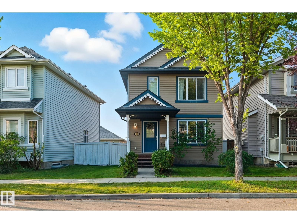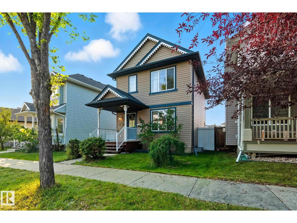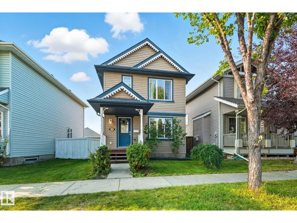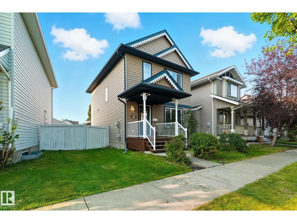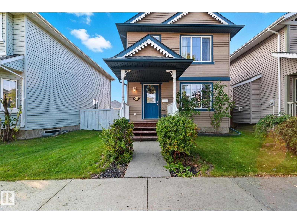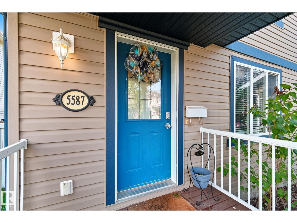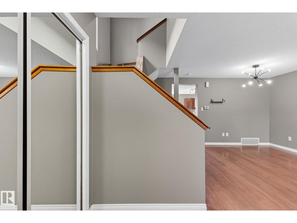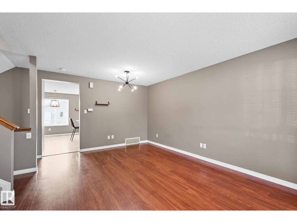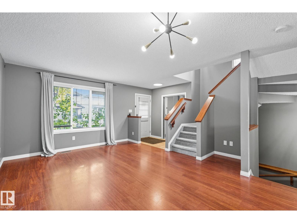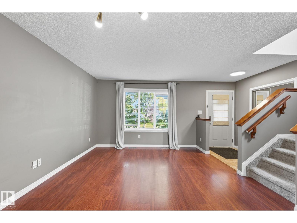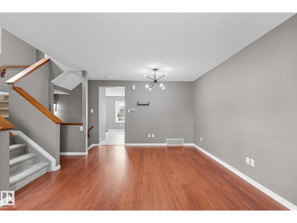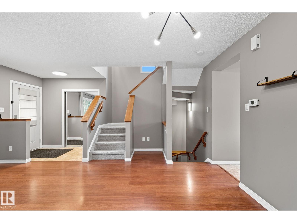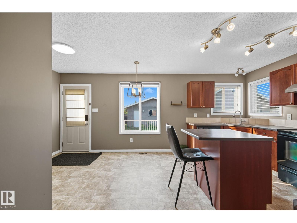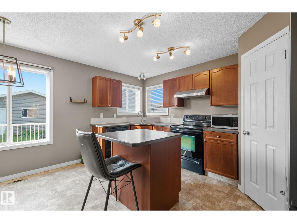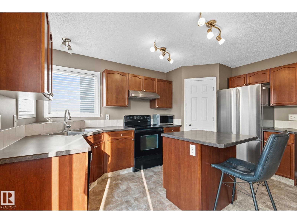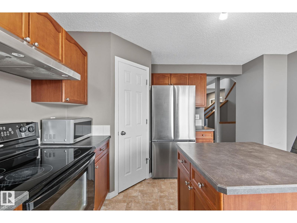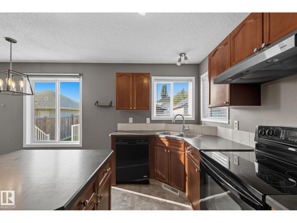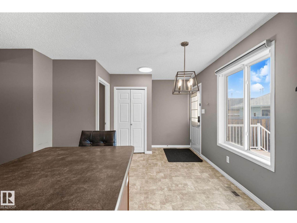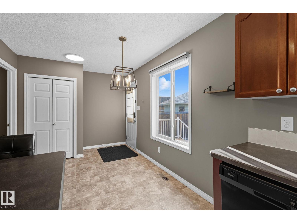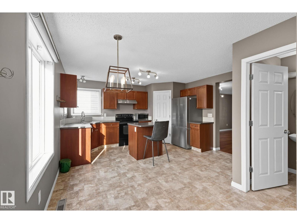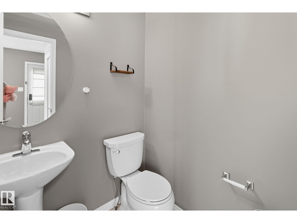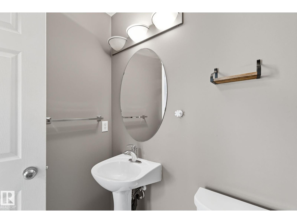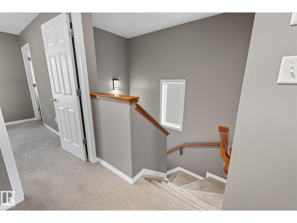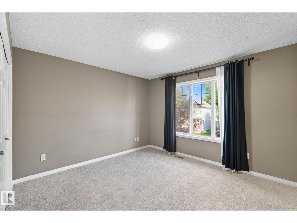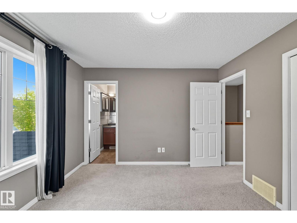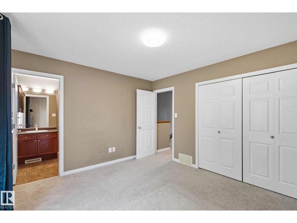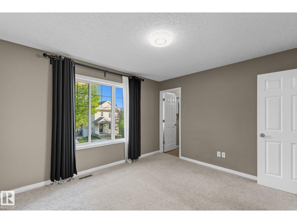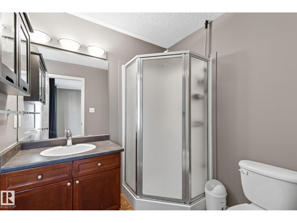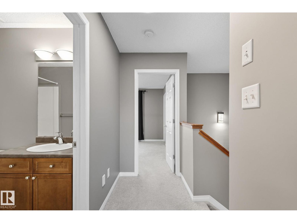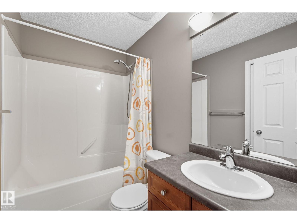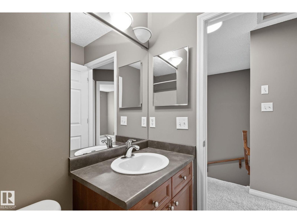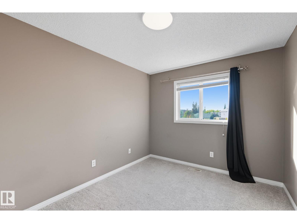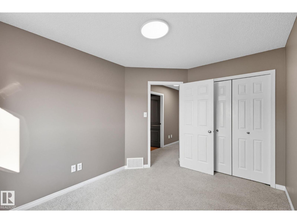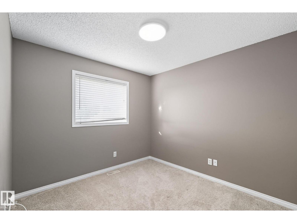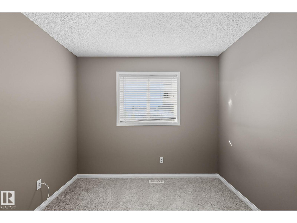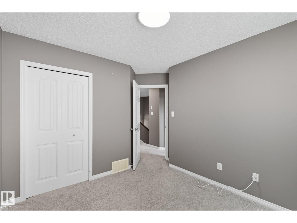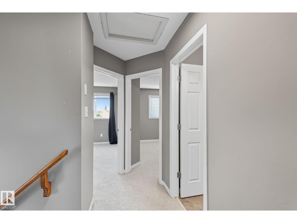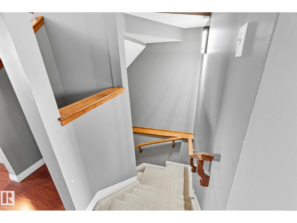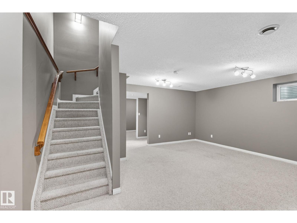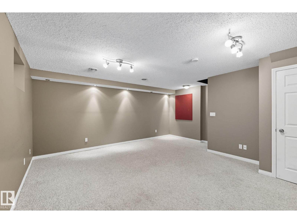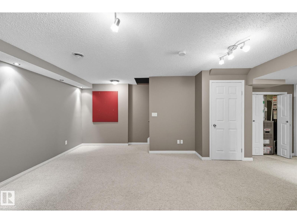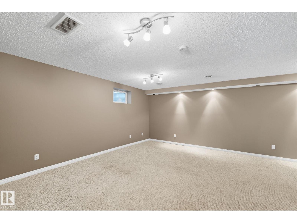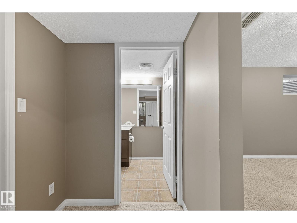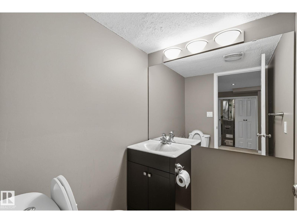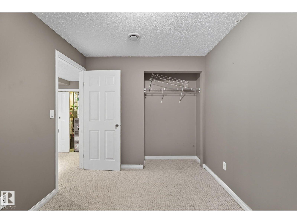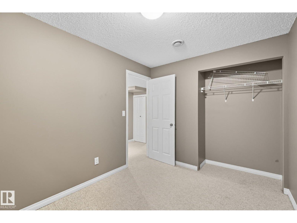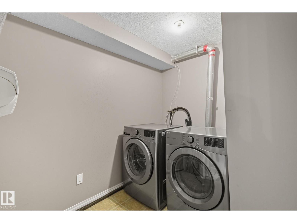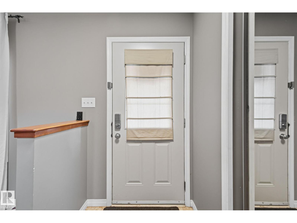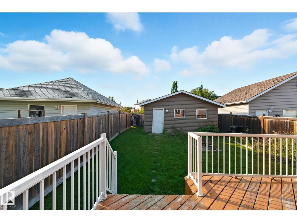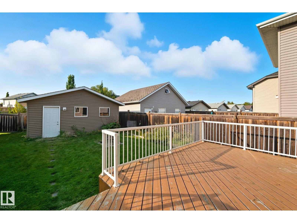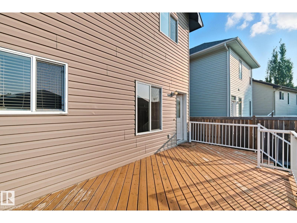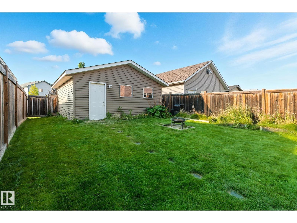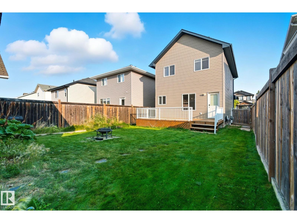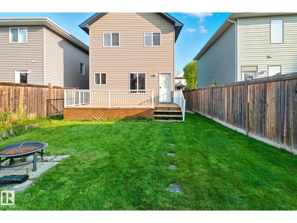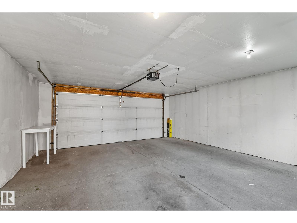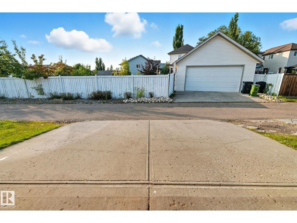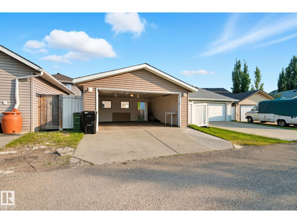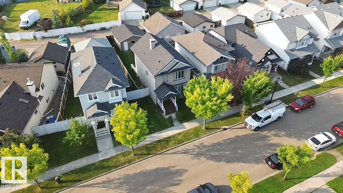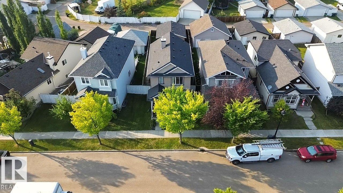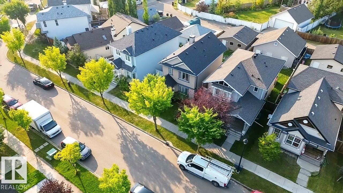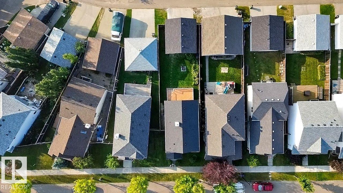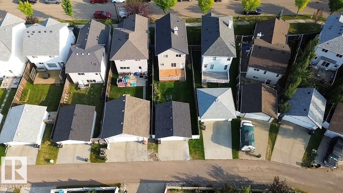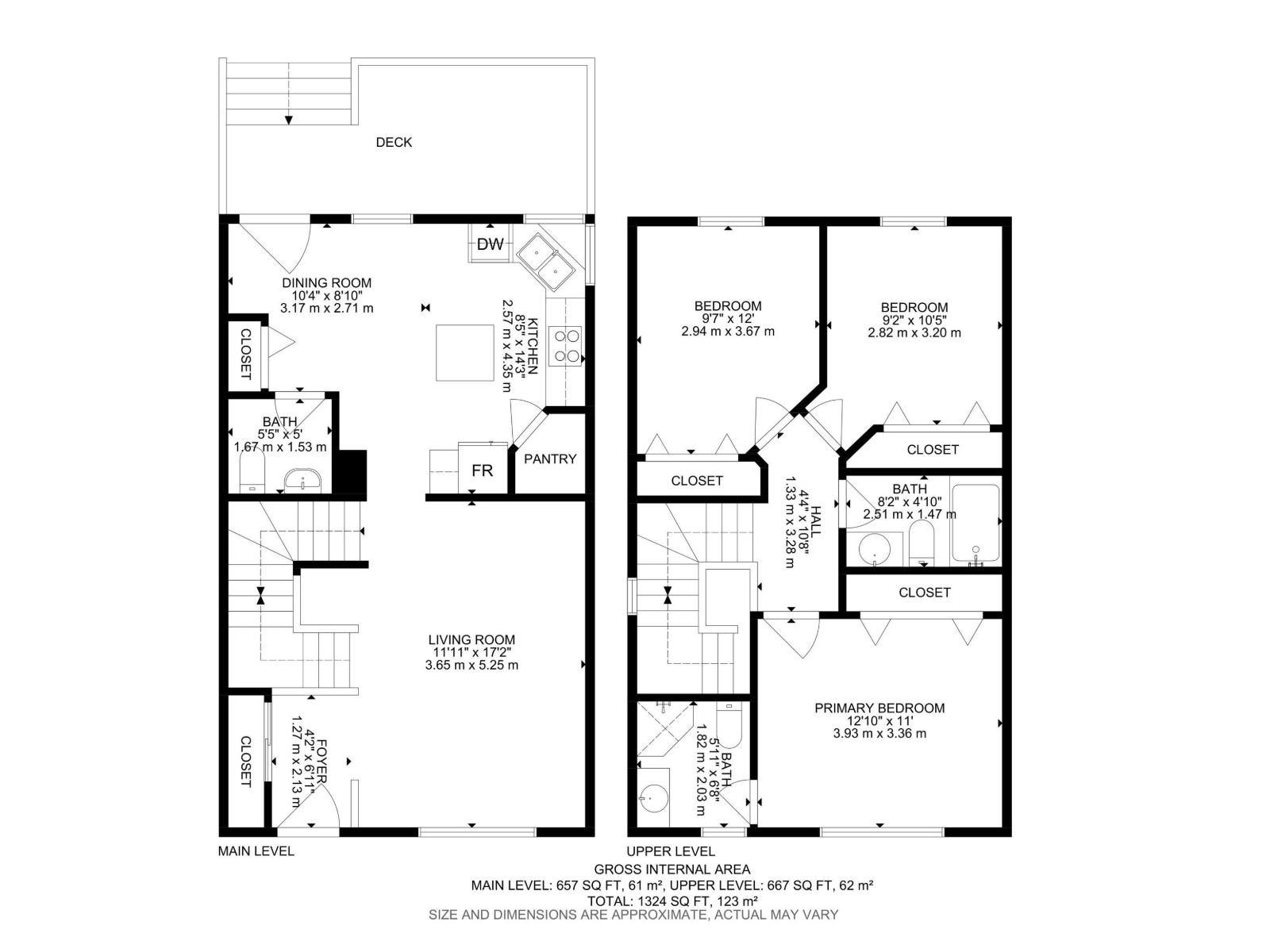4 Bedroom
4 Bathroom
1,324 ft2
Forced Air
$459,900
Welcome to this charming two-storey home nestled on a quiet, tree-lined street in a family-friendly community. With 4 bedrooms, 2.5 baths, and a fully finished basement, this home is move-in ready with thoughtful upgrades throughout. Step inside to find modern chic light fixtures and a bright, functional layout. The kitchen boasts rich cherry cabinets paired with a new stainless steel fridge, and it opens to a sunny south-facing dining nook that fills the space with natural light. A convenient mudroom leads you to the backyard, complete with a firepit and access to the insulated double garage. Upstairs you’ll find 3 bedrooms, including a spacious primary suite with an ensuite featuring a corner shower. The finished basement adds versatility with a 4th bedroom, family room, and half bath. Notable upgrades include new shingles (2022) and a front-load laundry pair (2024). This is the perfect blend of comfort, style, and location and is ideal for families or first time home buyers. (id:57557)
Property Details
|
MLS® Number
|
E4457792 |
|
Property Type
|
Single Family |
|
Neigbourhood
|
South Terwillegar |
|
Amenities Near By
|
Playground, Public Transit, Schools |
|
Features
|
Flat Site, Park/reserve, Lane, No Animal Home |
|
Parking Space Total
|
3 |
|
Structure
|
Deck, Fire Pit |
Building
|
Bathroom Total
|
4 |
|
Bedrooms Total
|
4 |
|
Amenities
|
Vinyl Windows |
|
Appliances
|
Dishwasher, Dryer, Garage Door Opener Remote(s), Garage Door Opener, Hood Fan, Microwave, Refrigerator, Stove, Washer, Window Coverings |
|
Basement Development
|
Finished |
|
Basement Type
|
Full (finished) |
|
Constructed Date
|
2005 |
|
Construction Style Attachment
|
Detached |
|
Fire Protection
|
Smoke Detectors |
|
Half Bath Total
|
2 |
|
Heating Type
|
Forced Air |
|
Stories Total
|
2 |
|
Size Interior
|
1,324 Ft2 |
|
Type
|
House |
Parking
Land
|
Acreage
|
No |
|
Fence Type
|
Fence |
|
Land Amenities
|
Playground, Public Transit, Schools |
|
Size Irregular
|
331.38 |
|
Size Total
|
331.38 M2 |
|
Size Total Text
|
331.38 M2 |
Rooms
| Level |
Type |
Length |
Width |
Dimensions |
|
Basement |
Family Room |
5.23 m |
5.03 m |
5.23 m x 5.03 m |
|
Basement |
Bedroom 4 |
3.1 m |
2.49 m |
3.1 m x 2.49 m |
|
Main Level |
Living Room |
3.65 m |
5.25 m |
3.65 m x 5.25 m |
|
Main Level |
Dining Room |
3.17 m |
2.71 m |
3.17 m x 2.71 m |
|
Main Level |
Kitchen |
2.57 m |
4.35 m |
2.57 m x 4.35 m |
|
Upper Level |
Primary Bedroom |
3.93 m |
3.36 m |
3.93 m x 3.36 m |
|
Upper Level |
Bedroom 2 |
2.94 m |
3.67 m |
2.94 m x 3.67 m |
|
Upper Level |
Bedroom 3 |
2.82 m |
3.2 m |
2.82 m x 3.2 m |
https://www.realtor.ca/real-estate/28862145/5587-stevens-cr-nw-edmonton-south-terwillegar

