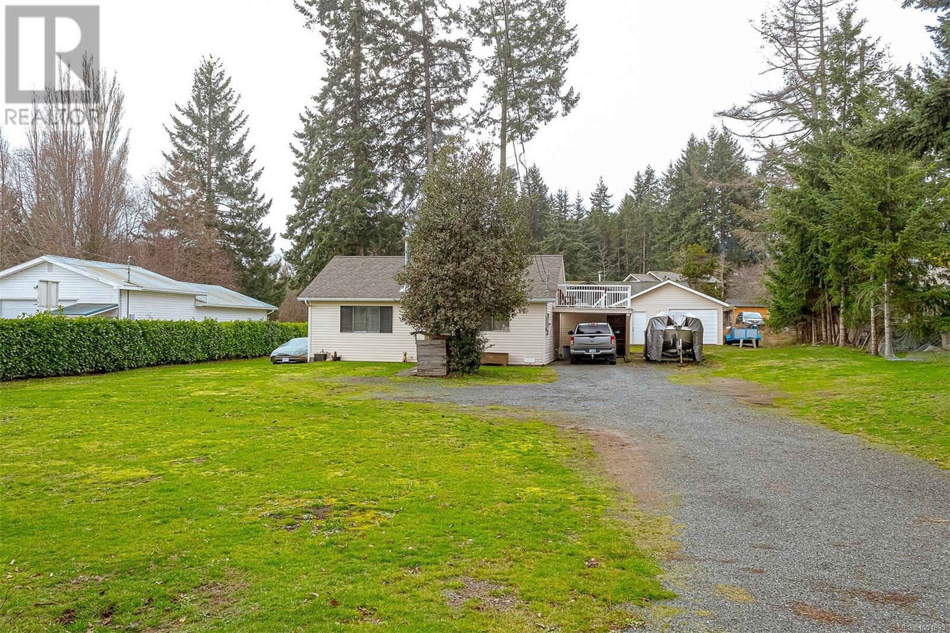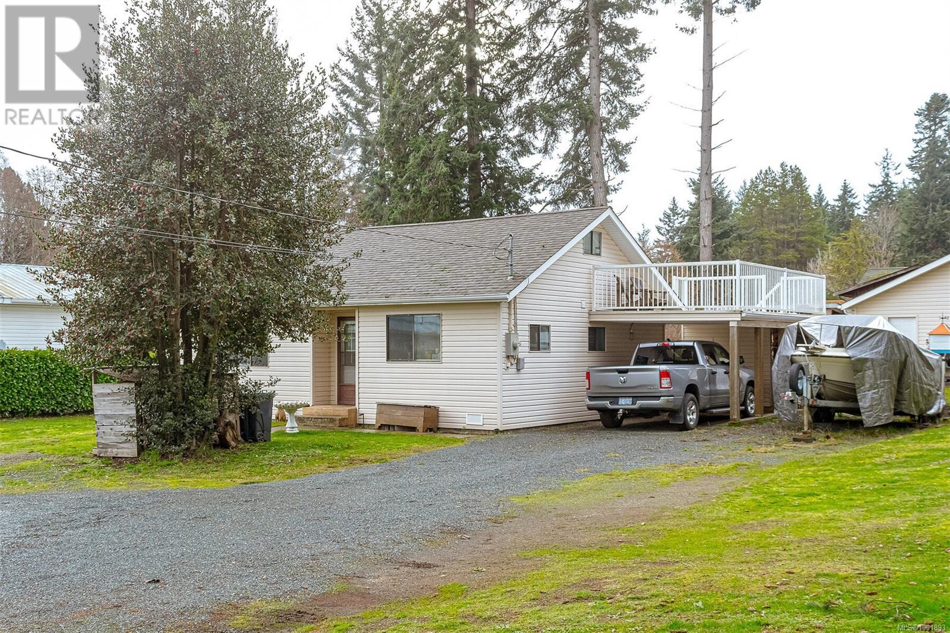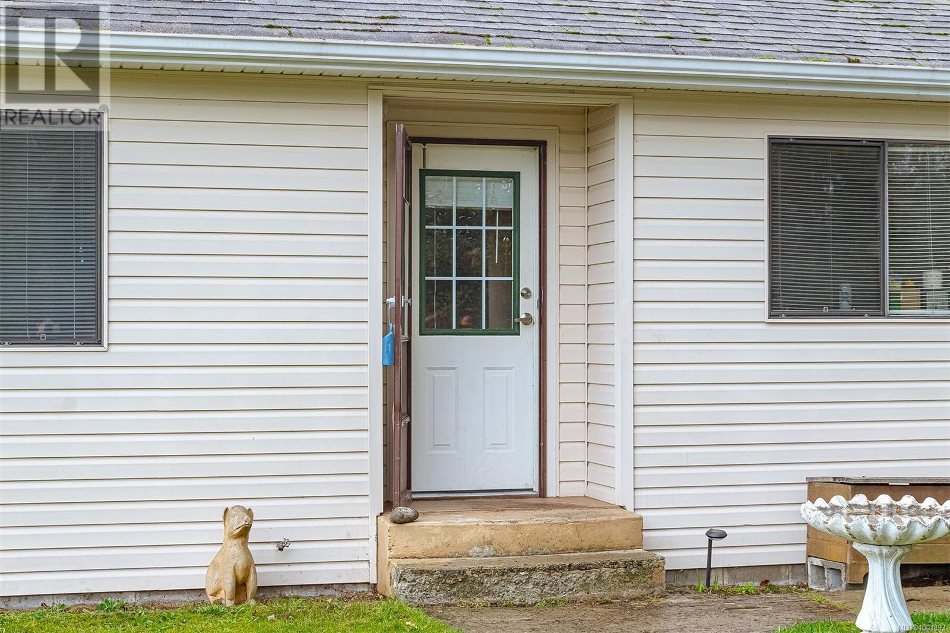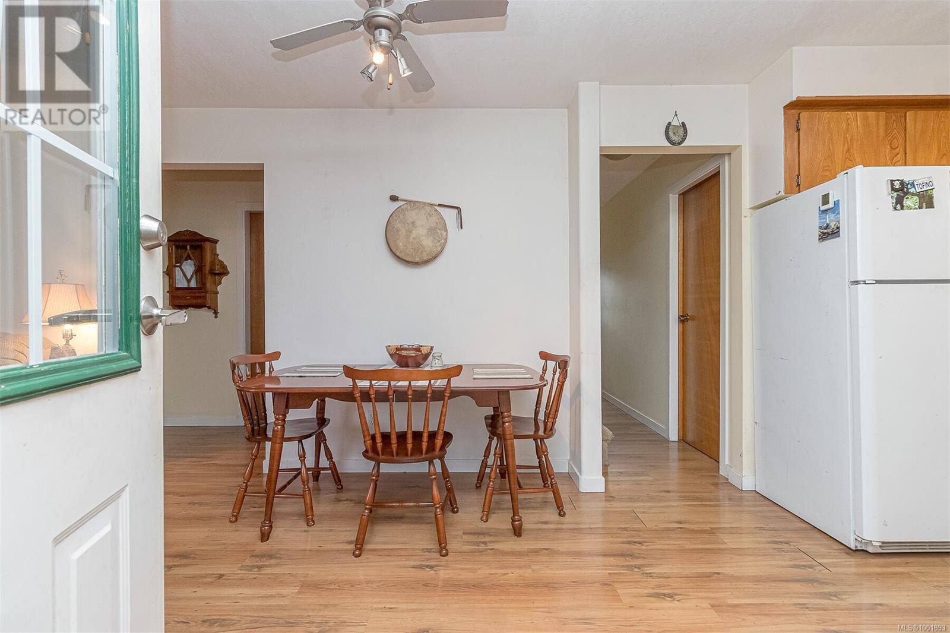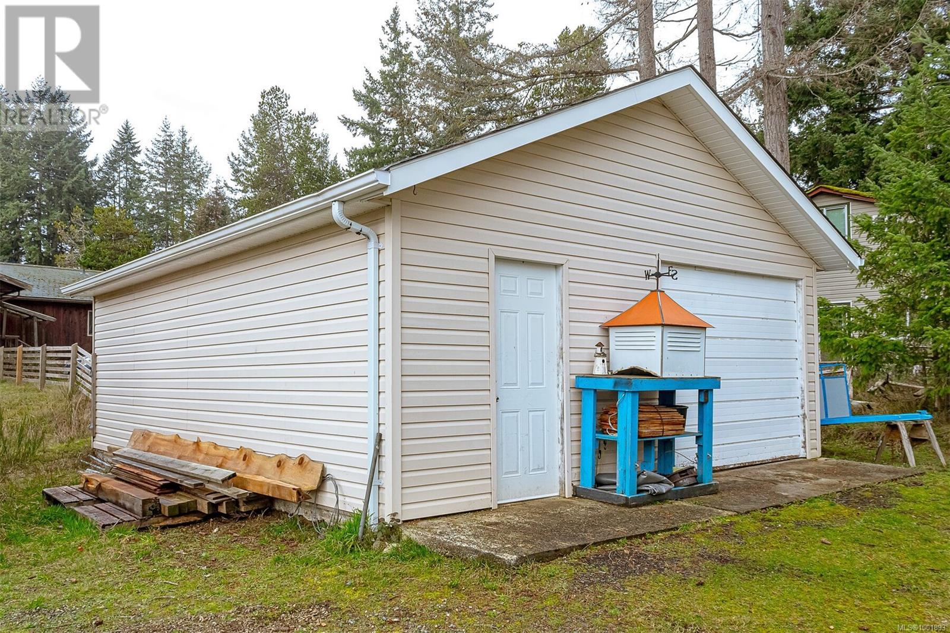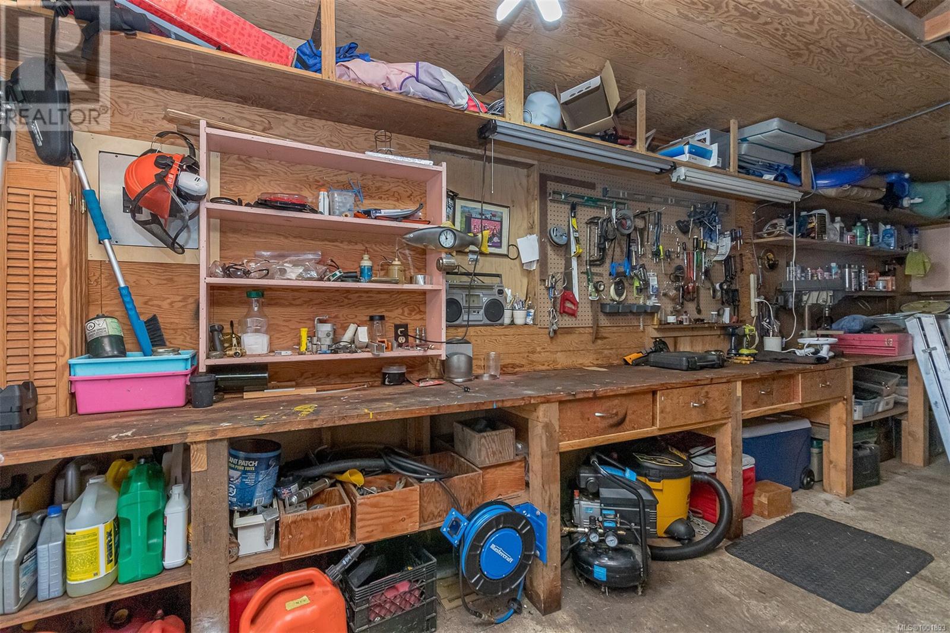2 Bedroom
1 Bathroom
908 ft2
Fireplace
None
Baseboard Heaters
$616,000
Great starter home, retirement home or investment property! This very sunny 1/2 acre property has all the room for your boats, rv's and garden needs. The open floor plan features a spacious kitchen open to the dining area and living room with a wood burning stove. On the main level is 2 bedrooms and a bathroom, the upper floor loft would make a great studio, craft room, playroom or use as a bedroom. Over the carport is a 12x18 sundeck for entertaining and in the backyard there is a 20X25 detached workshop! Just a short 15 minute drive to Qualicum Beach, Bowser shopping, Deep Bay Marina, shopping and restaurants. This is one to be seen, don't delay! (id:57557)
Property Details
|
MLS® Number
|
1001893 |
|
Property Type
|
Single Family |
|
Neigbourhood
|
Qualicum North |
|
Features
|
Level Lot, Other |
|
Parking Space Total
|
4 |
|
Structure
|
Workshop |
Building
|
Bathroom Total
|
1 |
|
Bedrooms Total
|
2 |
|
Constructed Date
|
1981 |
|
Cooling Type
|
None |
|
Fireplace Present
|
Yes |
|
Fireplace Total
|
1 |
|
Heating Fuel
|
Electric, Wood |
|
Heating Type
|
Baseboard Heaters |
|
Size Interior
|
908 Ft2 |
|
Total Finished Area
|
908 Sqft |
|
Type
|
House |
Land
|
Access Type
|
Highway Access |
|
Acreage
|
No |
|
Size Irregular
|
21383 |
|
Size Total
|
21383 Sqft |
|
Size Total Text
|
21383 Sqft |
|
Zoning Description
|
Rs2 |
|
Zoning Type
|
Residential |
Rooms
| Level |
Type |
Length |
Width |
Dimensions |
|
Second Level |
Recreation Room |
|
|
33'6 x 10'2 |
|
Main Level |
Bathroom |
|
|
4-Piece |
|
Main Level |
Laundry Room |
|
|
8'6 x 9'1 |
|
Main Level |
Bedroom |
|
|
9'7 x 9'4 |
|
Main Level |
Primary Bedroom |
|
|
8'10 x 13'5 |
|
Main Level |
Dining Room |
|
|
11'0 x 8'5 |
|
Main Level |
Entrance |
|
|
6'0 x 5'7 |
|
Main Level |
Kitchen |
|
|
12'0 x 10'5 |
|
Main Level |
Living Room |
|
|
11'8 x 11'5 |
https://www.realtor.ca/real-estate/28398609/5580-island-hwy-w-qualicum-beach-qualicum-north


