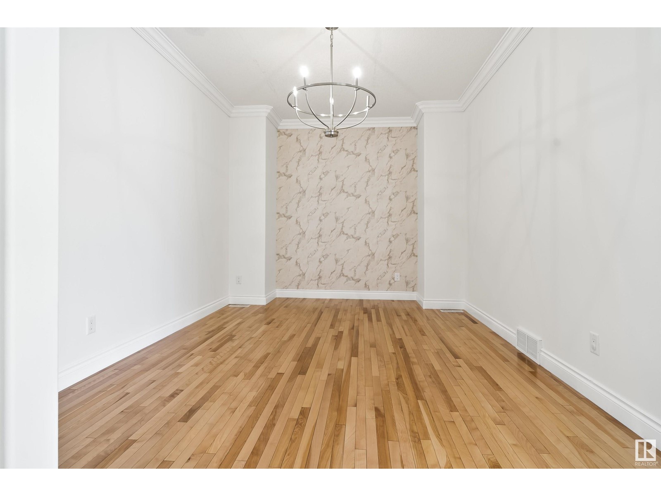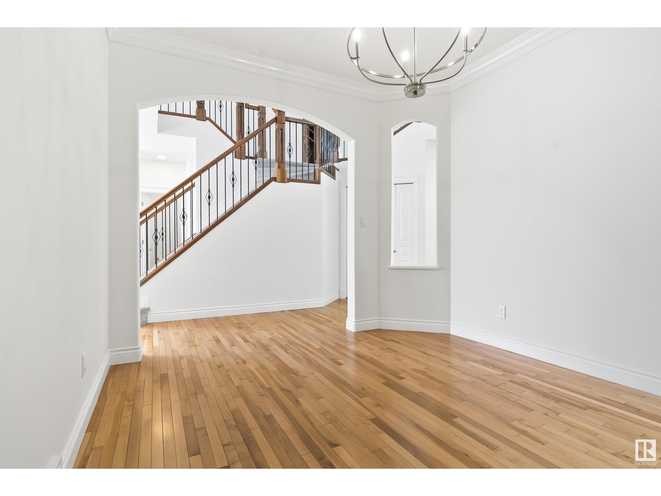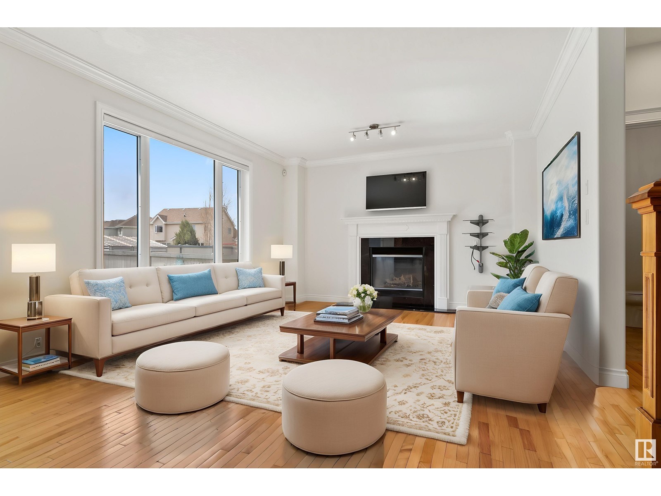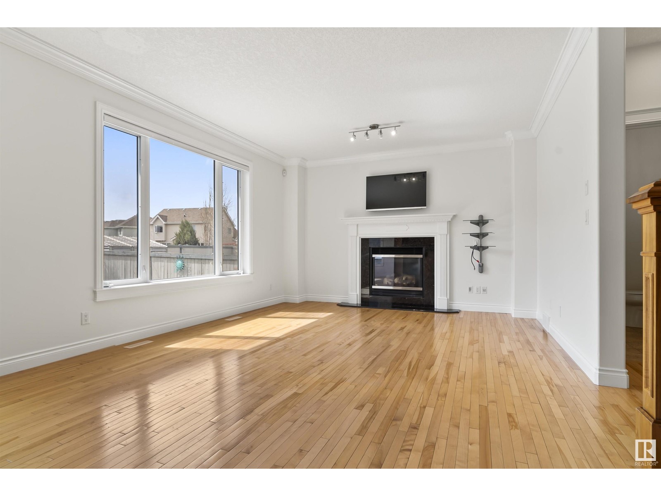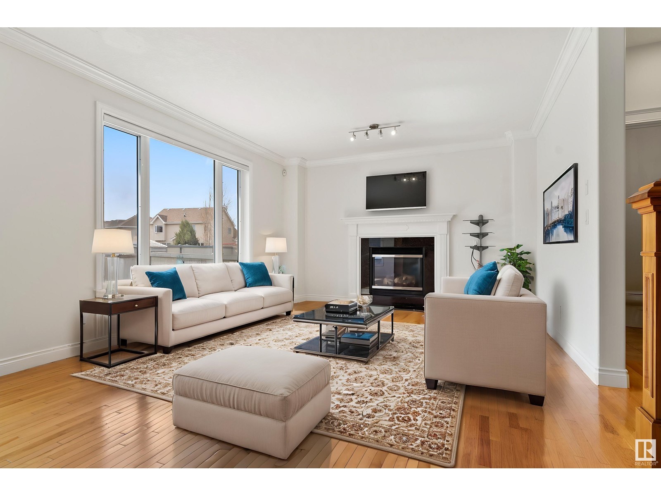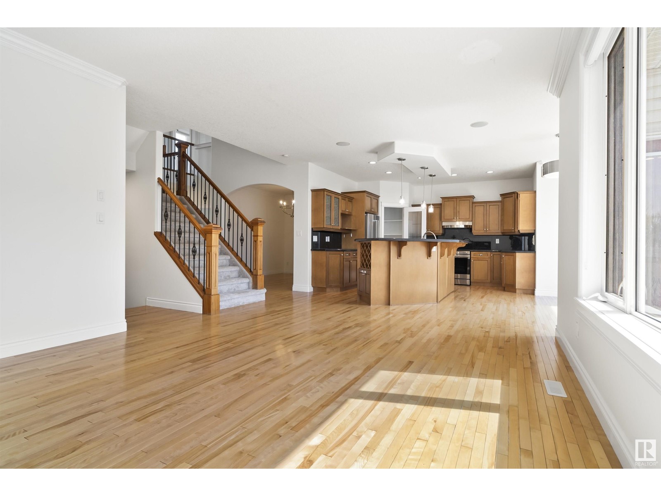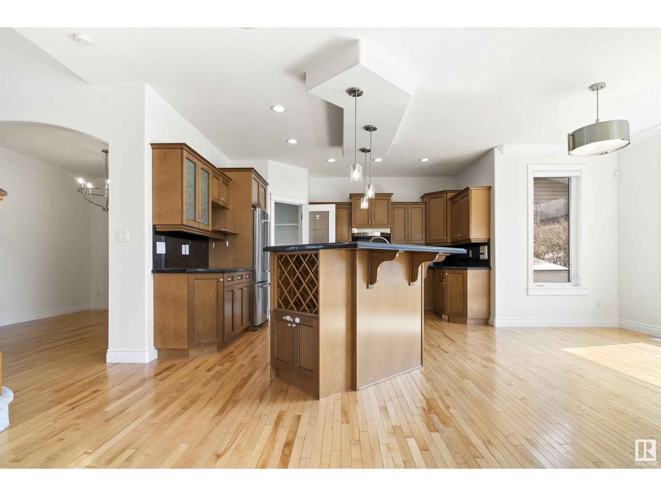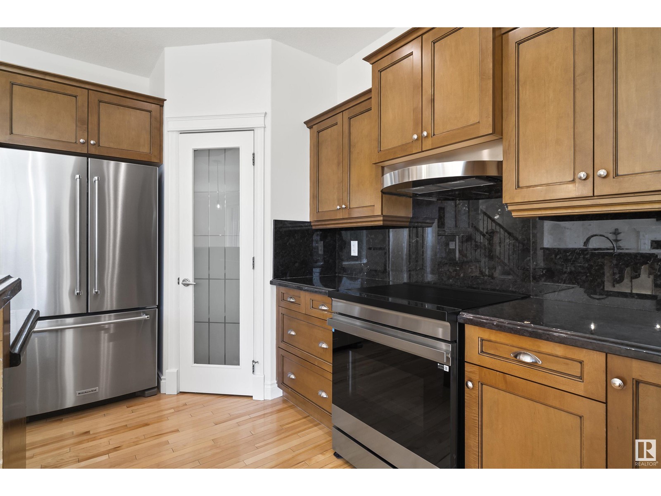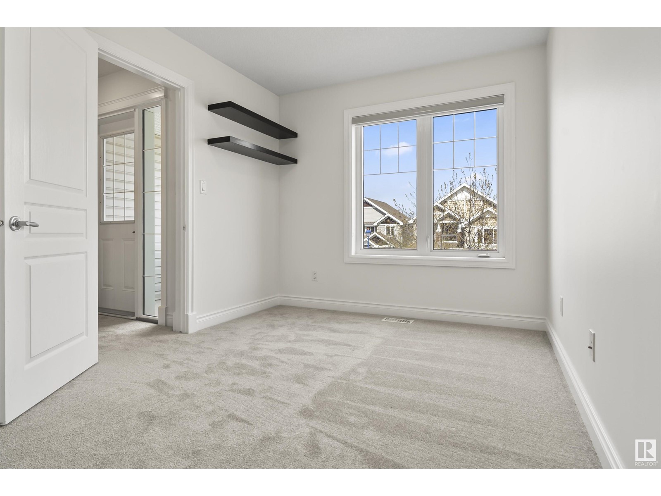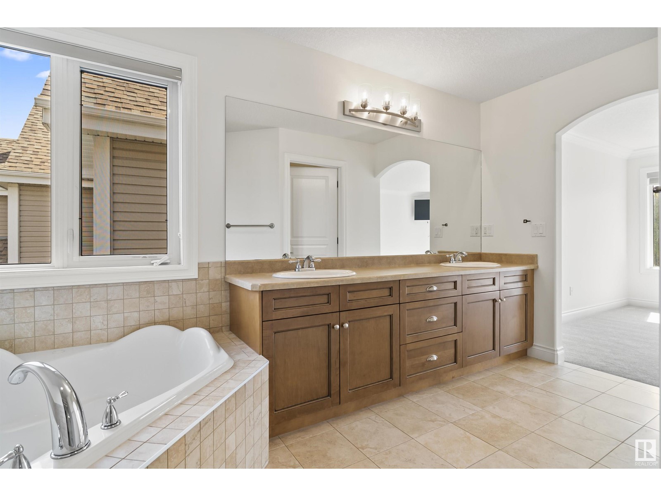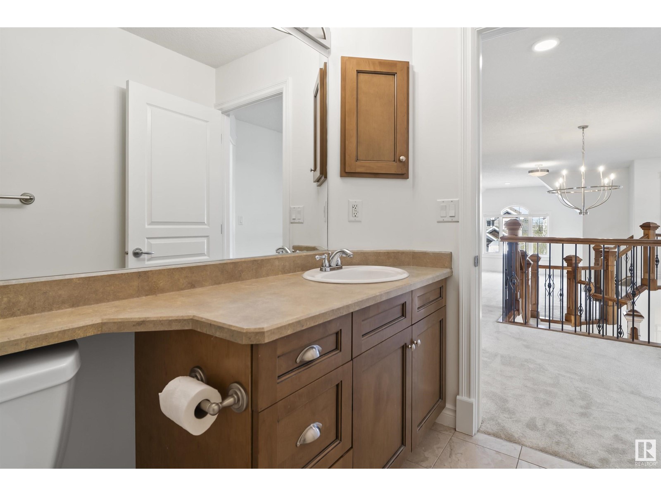4 Bedroom
3 Bathroom
2,774 ft2
Central Air Conditioning
Forced Air
$739,000
Live the lake life year-round in Summerside, Edmonton’s only private beach community offering a true four-season lifestyle. Spend summers paddleboarding, fishing, or playing beach volleyball, and winters skating or snowshoeing—all just steps from your door. This freshly updated 2774 SF two-storey is move-in ready with brand-new appliances, fresh paint, new upstairs carpet, and modern blinds. With 4 bedrooms, 2.5 baths, and a main floor den, it’s ideal for remote workers, growing families, or anyone needing flexible space. The open layout is perfect for entertaining, while the second-floor balcony invites morning coffees or quiet evenings. Out back, enjoy a landscaped yard, patio, and water feature that creates a peaceful retreat. With full access to Summerside’s private lake and clubhouse amenities, this home blends everyday comfort with resort-style living. A rare opportunity for space, style, and community connection. (id:57557)
Property Details
|
MLS® Number
|
E4433543 |
|
Property Type
|
Single Family |
|
Neigbourhood
|
Summerside |
|
Amenities Near By
|
Airport, Playground, Public Transit, Schools, Shopping |
|
Community Features
|
Lake Privileges |
|
Features
|
No Back Lane, Closet Organizers, No Animal Home, No Smoking Home |
|
Structure
|
Patio(s) |
Building
|
Bathroom Total
|
3 |
|
Bedrooms Total
|
4 |
|
Appliances
|
Dishwasher, Dryer, Garage Door Opener Remote(s), Garage Door Opener, Hood Fan, Stove, Washer, Refrigerator |
|
Basement Development
|
Unfinished |
|
Basement Type
|
Full (unfinished) |
|
Ceiling Type
|
Vaulted |
|
Constructed Date
|
2005 |
|
Construction Style Attachment
|
Detached |
|
Cooling Type
|
Central Air Conditioning |
|
Fire Protection
|
Smoke Detectors |
|
Half Bath Total
|
1 |
|
Heating Type
|
Forced Air |
|
Stories Total
|
2 |
|
Size Interior
|
2,774 Ft2 |
|
Type
|
House |
Parking
Land
|
Acreage
|
No |
|
Fence Type
|
Fence |
|
Land Amenities
|
Airport, Playground, Public Transit, Schools, Shopping |
|
Size Irregular
|
507.56 |
|
Size Total
|
507.56 M2 |
|
Size Total Text
|
507.56 M2 |
|
Surface Water
|
Lake |
Rooms
| Level |
Type |
Length |
Width |
Dimensions |
|
Main Level |
Living Room |
|
|
17'1" x 14' |
|
Main Level |
Dining Room |
|
|
14' x 10'6" |
|
Main Level |
Kitchen |
|
14 m |
Measurements not available x 14 m |
|
Main Level |
Den |
|
|
9' x 11'5" |
|
Main Level |
Breakfast |
|
|
11'11" x 5' |
|
Upper Level |
Primary Bedroom |
|
|
17'4" x 17'1 |
|
Upper Level |
Bedroom 2 |
|
|
12' x 11'1" |
|
Upper Level |
Bedroom 3 |
|
|
9'6" x 11'10 |
|
Upper Level |
Bedroom 4 |
|
|
8'11" x 12' |
|
Upper Level |
Bonus Room |
|
|
18'11 x 21'9" |
https://www.realtor.ca/real-estate/28239260/558-stewart-cr-sw-edmonton-summerside













