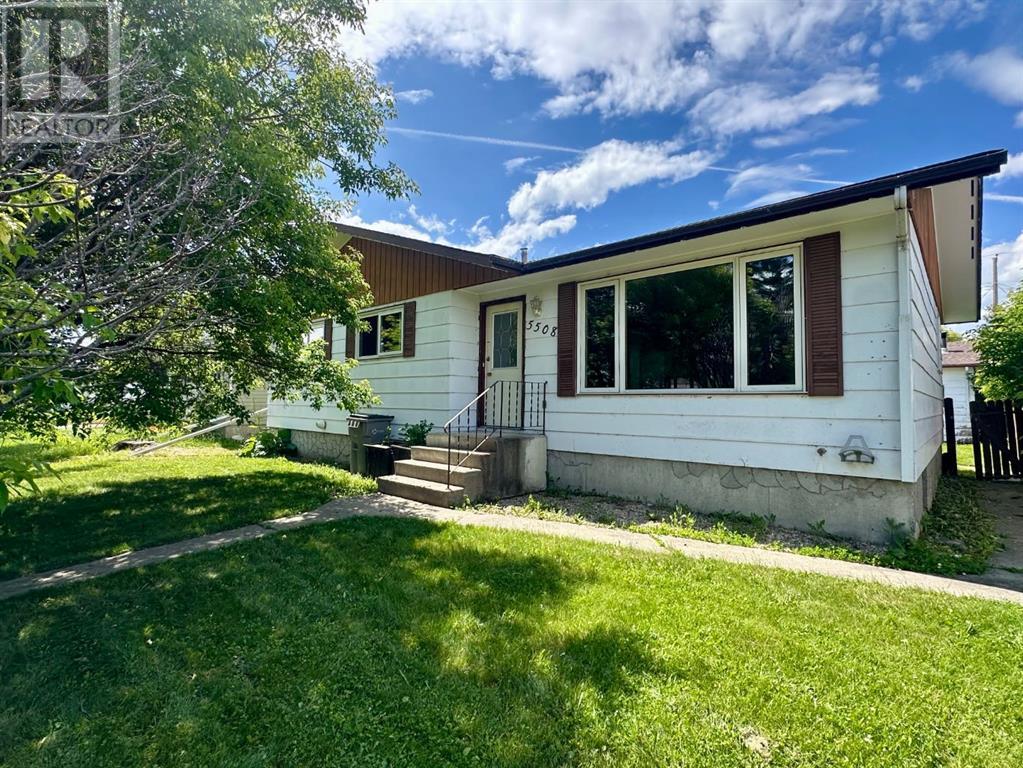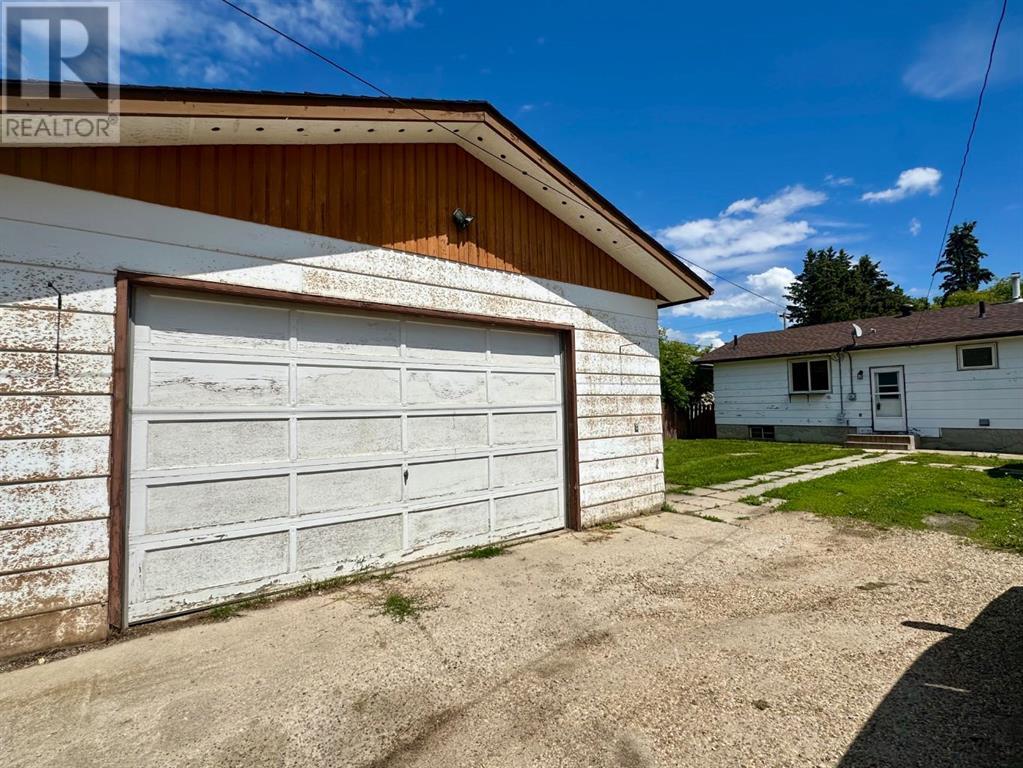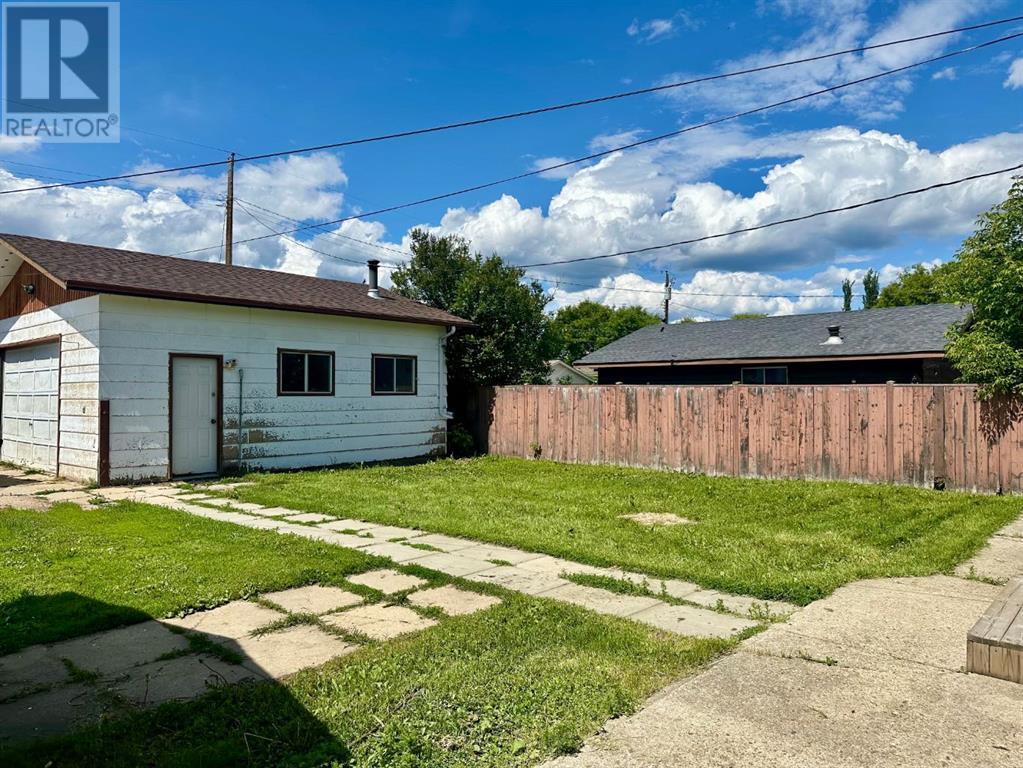3 Bedroom
3 Bathroom
1,092 ft2
Bungalow
None
Forced Air
$254,900
Solid Start or Investment Opportunity!Step into this well-built home, full of timeless character and practical features throughout. You'll appreciate the spacious 22x24 garage and the extra parking space at the back — perfect for an RV or boat. The layout offers a bright living area, a functional kitchen, and good-sized bedrooms. There was a new furnace installed last winter, the hot water tank was replaced approximately 3 years ago, and shingles were replaced in the last 10 years. Whether you're buying your first home, downsizing, or looking for an investment, this property provides a solid foundation with room to update and make it your own. Located in a mature neighborhood with established trees and close to schools, parks, and amenities. (id:57557)
Property Details
|
MLS® Number
|
A2235016 |
|
Property Type
|
Single Family |
|
Neigbourhood
|
Valley District |
|
Amenities Near By
|
Schools |
|
Features
|
Back Lane, Pvc Window |
|
Parking Space Total
|
4 |
|
Plan
|
4737ks |
|
Structure
|
Shed |
Building
|
Bathroom Total
|
3 |
|
Bedrooms Above Ground
|
3 |
|
Bedrooms Total
|
3 |
|
Appliances
|
Refrigerator, Dishwasher, Stove, Washer & Dryer |
|
Architectural Style
|
Bungalow |
|
Basement Development
|
Partially Finished |
|
Basement Type
|
Full (partially Finished) |
|
Constructed Date
|
1975 |
|
Construction Material
|
Poured Concrete, Wood Frame |
|
Construction Style Attachment
|
Detached |
|
Cooling Type
|
None |
|
Exterior Finish
|
Concrete |
|
Flooring Type
|
Laminate |
|
Foundation Type
|
Poured Concrete |
|
Half Bath Total
|
1 |
|
Heating Fuel
|
Natural Gas |
|
Heating Type
|
Forced Air |
|
Stories Total
|
1 |
|
Size Interior
|
1,092 Ft2 |
|
Total Finished Area
|
1092 Sqft |
|
Type
|
House |
Parking
|
Detached Garage
|
2 |
|
Gravel
|
|
|
Parking Pad
|
|
|
R V
|
|
Land
|
Acreage
|
No |
|
Fence Type
|
Partially Fenced |
|
Land Amenities
|
Schools |
|
Size Depth
|
36.58 M |
|
Size Frontage
|
15.85 M |
|
Size Irregular
|
6240.00 |
|
Size Total
|
6240 Sqft|4,051 - 7,250 Sqft |
|
Size Total Text
|
6240 Sqft|4,051 - 7,250 Sqft |
|
Zoning Description
|
R-1c |
Rooms
| Level |
Type |
Length |
Width |
Dimensions |
|
Basement |
Living Room |
|
|
13.00 Ft x 23.50 Ft |
|
Basement |
Office |
|
|
16.42 Ft x 12.42 Ft |
|
Basement |
Laundry Room |
|
|
9.50 Ft x 7.50 Ft |
|
Basement |
3pc Bathroom |
|
|
Measurements not available |
|
Main Level |
Other |
|
|
17.00 Ft x 11.50 Ft |
|
Main Level |
Family Room |
|
|
13.00 Ft x 14.00 Ft |
|
Main Level |
Bedroom |
|
|
11.50 Ft x 8.00 Ft |
|
Main Level |
Bedroom |
|
|
10.50 Ft x 11.50 Ft |
|
Main Level |
Primary Bedroom |
|
|
11.50 Ft x 12.00 Ft |
|
Main Level |
2pc Bathroom |
|
|
.00 Ft x .00 Ft |
|
Main Level |
4pc Bathroom |
|
|
.00 Ft x .00 Ft |
https://www.realtor.ca/real-estate/28527220/5508-47-street-whitecourt























