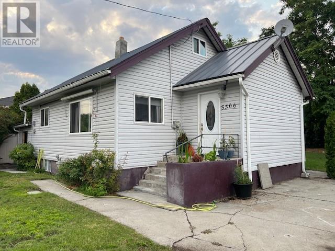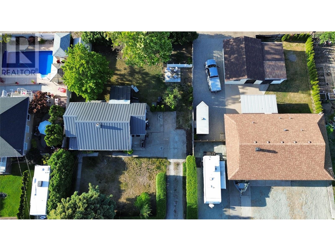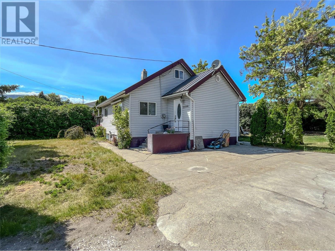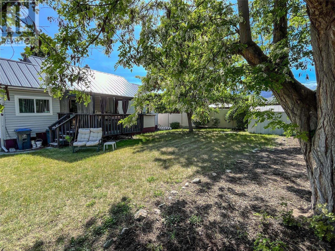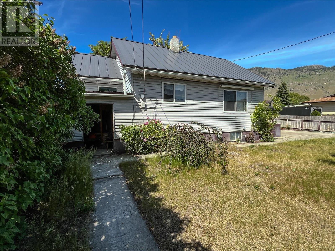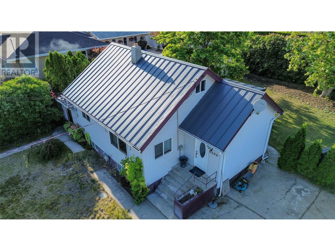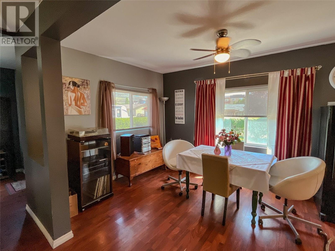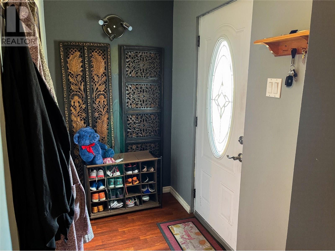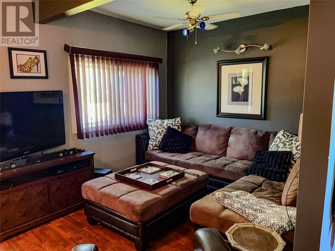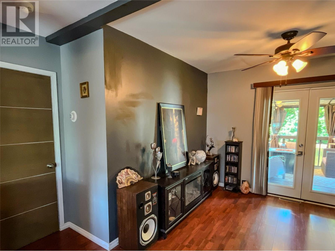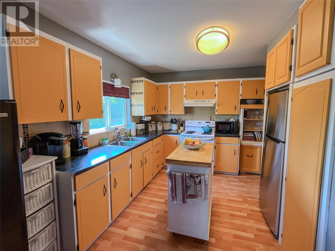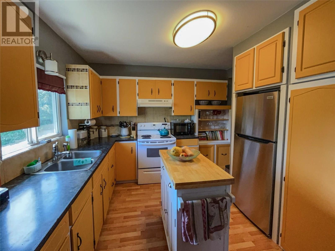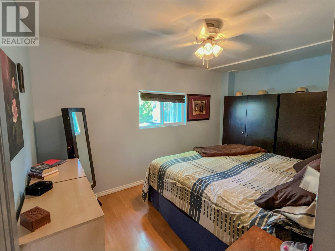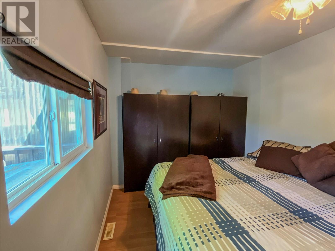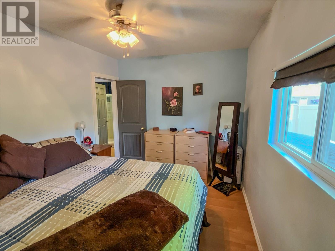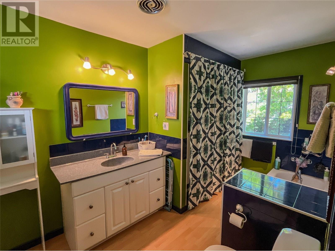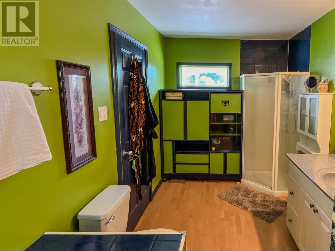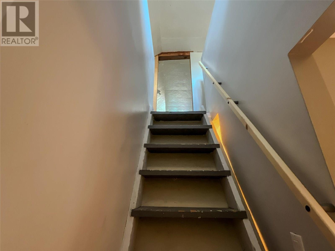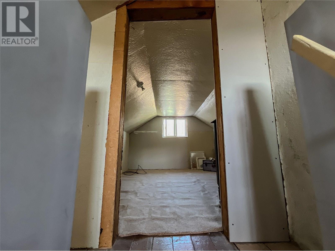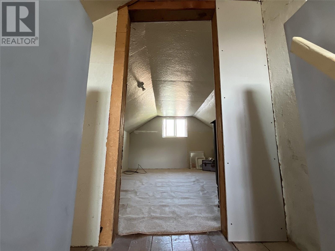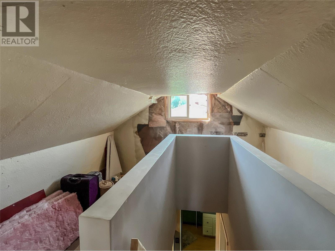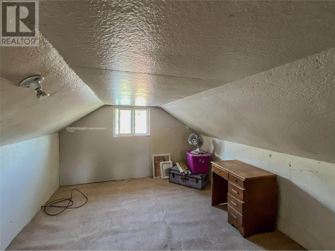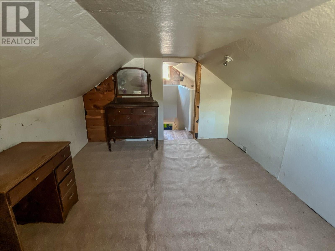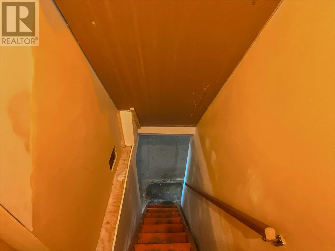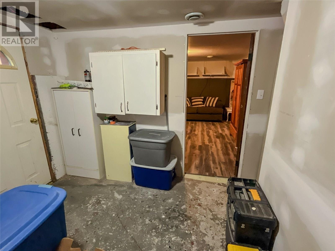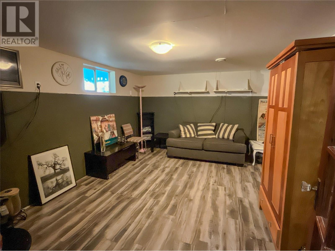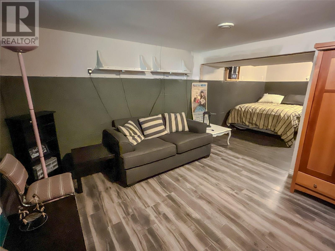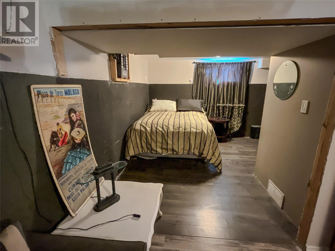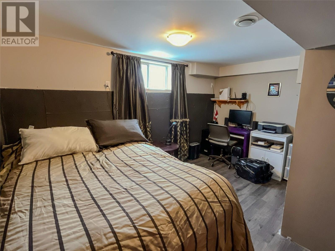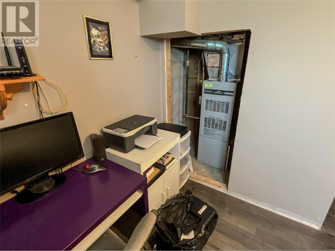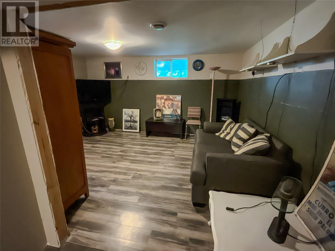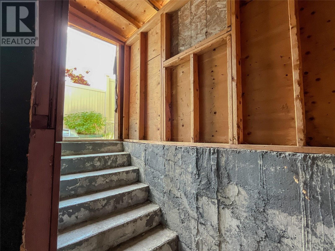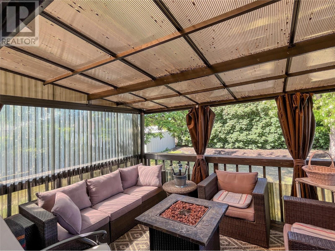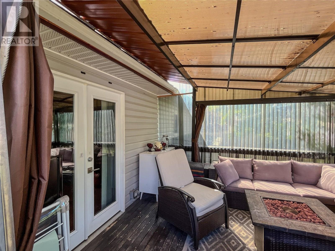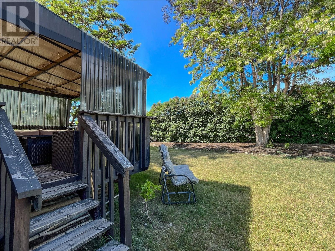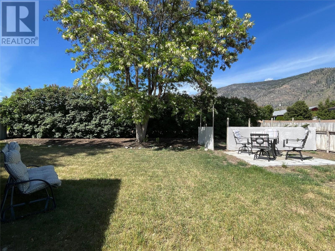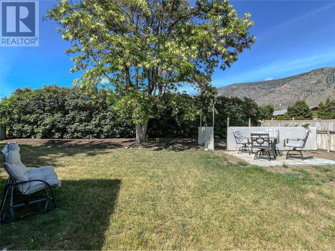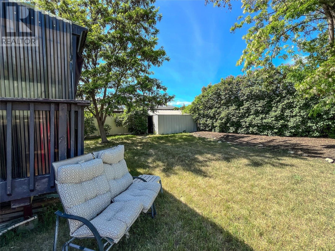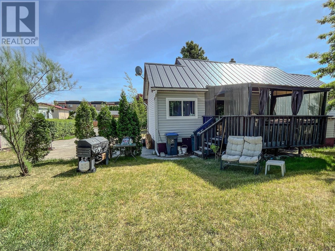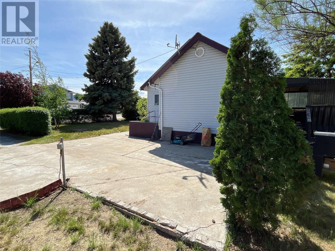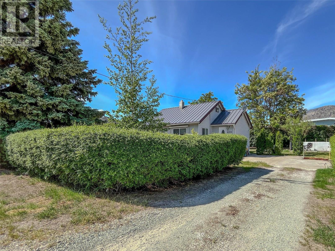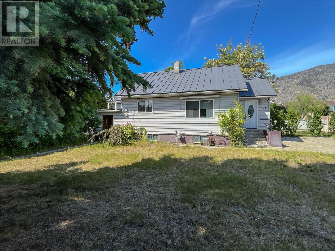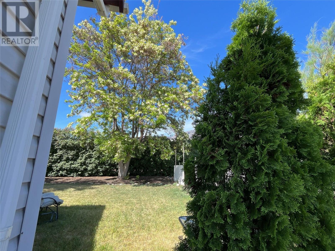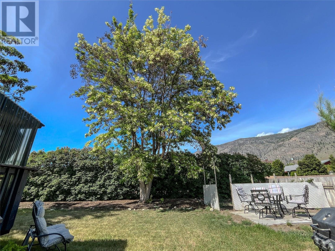2 Bedroom
1 Bathroom
1,436 ft2
Central Air Conditioning
Forced Air
Landscaped, Level
$548,500
This charming 2-bedroom, 1-bath home set on nearly 0.19 acres of beautifully treed land—the BACK LANE to this property is a bonus for your ideas. Parking area provides enough room for RV/boat parking. The spacious yard off a covered deck offers a great entertainment area and endless potential for gardening, creating a private oasis, or even adding a pool. Inside, you'll find a versatile attic space ideal for a home office, music room, or play area. The exterior features LOW maintenance vinyl siding and a durable metal roof (installed approx. 10 years ago), a separate entrance to the basement offering suite potential. This home is in a prime location just a short walk to the beach, parks, restaurants, and a local coffee shop, this home truly has it all. Have a look. For more information or to schedule a showing Call Carol 250-485-2238 (id:57557)
Property Details
|
MLS® Number
|
10353472 |
|
Property Type
|
Single Family |
|
Neigbourhood
|
Osoyoos |
|
Community Features
|
Pets Allowed, Rentals Allowed |
|
Features
|
Level Lot |
|
Parking Space Total
|
2 |
Building
|
Bathroom Total
|
1 |
|
Bedrooms Total
|
2 |
|
Appliances
|
Refrigerator, Range - Electric, Washer & Dryer |
|
Constructed Date
|
1962 |
|
Construction Style Attachment
|
Detached |
|
Cooling Type
|
Central Air Conditioning |
|
Exterior Finish
|
Vinyl Siding |
|
Flooring Type
|
Mixed Flooring |
|
Heating Type
|
Forced Air |
|
Roof Material
|
Metal |
|
Roof Style
|
Unknown |
|
Stories Total
|
3 |
|
Size Interior
|
1,436 Ft2 |
|
Type
|
House |
|
Utility Water
|
Municipal Water |
Land
|
Access Type
|
Easy Access |
|
Acreage
|
No |
|
Landscape Features
|
Landscaped, Level |
|
Sewer
|
Municipal Sewage System |
|
Size Irregular
|
0.19 |
|
Size Total
|
0.19 Ac|under 1 Acre |
|
Size Total Text
|
0.19 Ac|under 1 Acre |
|
Zoning Type
|
Unknown |
Rooms
| Level |
Type |
Length |
Width |
Dimensions |
|
Second Level |
Hobby Room |
|
|
14' x 10'5'' |
|
Basement |
Bedroom |
|
|
14' x 22' |
|
Basement |
Storage |
|
|
10'5'' x 6' |
|
Basement |
Unfinished Room |
|
|
10'5'' x 15' |
|
Main Level |
Primary Bedroom |
|
|
13'5'' x 9' |
|
Main Level |
Foyer |
|
|
7' x 5'5'' |
|
Main Level |
Full Bathroom |
|
|
8'5'' x 14'5'' |
|
Main Level |
Kitchen |
|
|
11' x 12'5'' |
|
Main Level |
Dining Room |
|
|
13'5'' x 8'5'' |
|
Main Level |
Living Room |
|
|
18' x 9' |
https://www.realtor.ca/real-estate/28520122/5506-jackpine-lane-osoyoos-osoyoos

