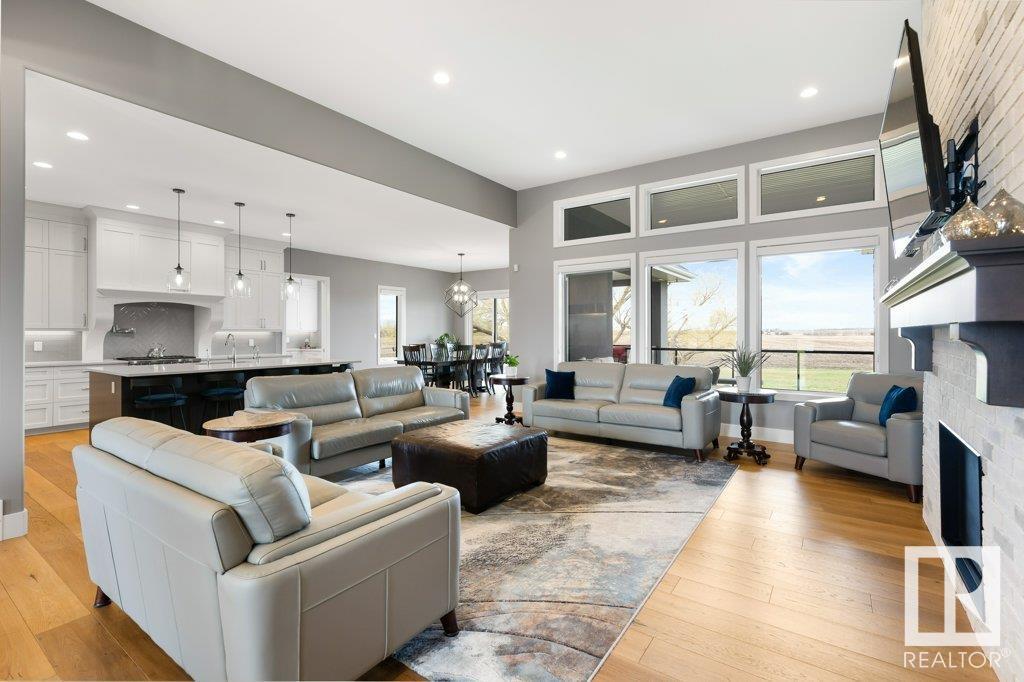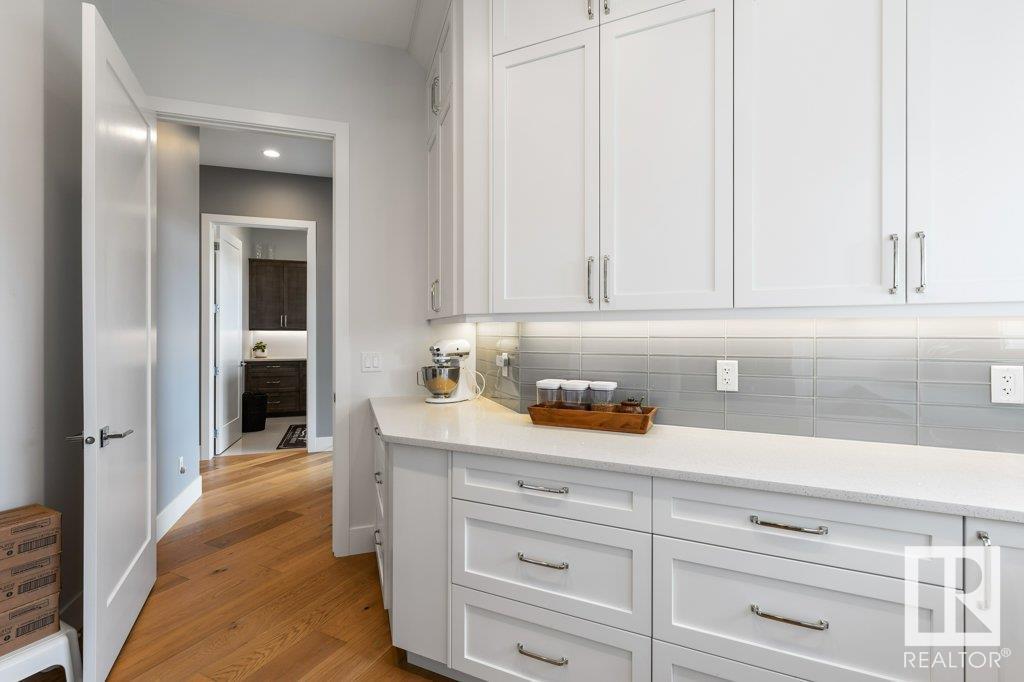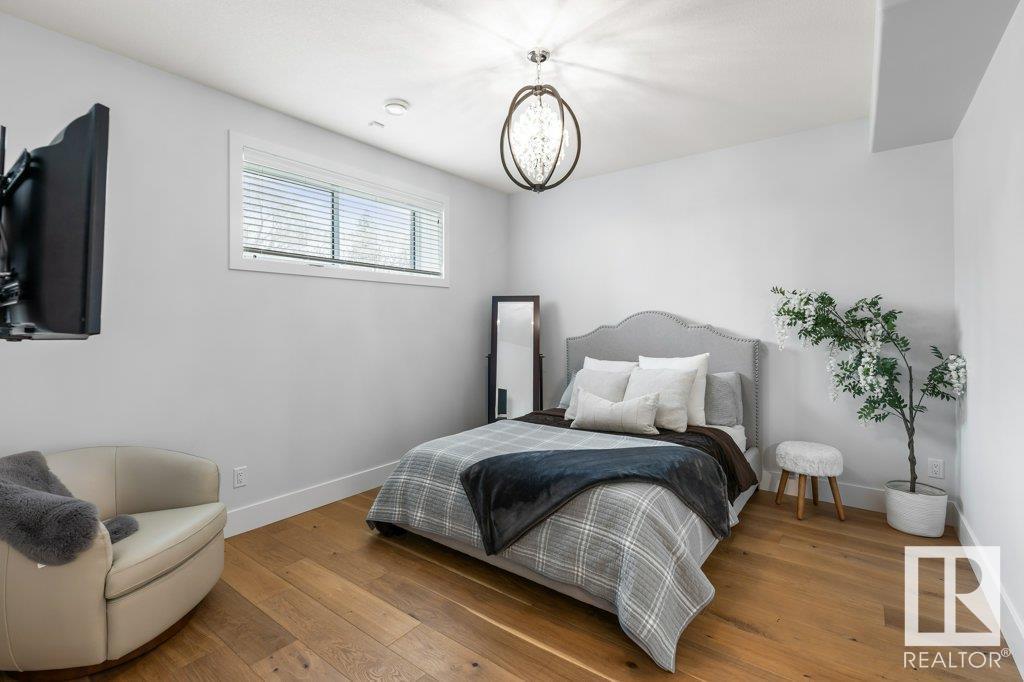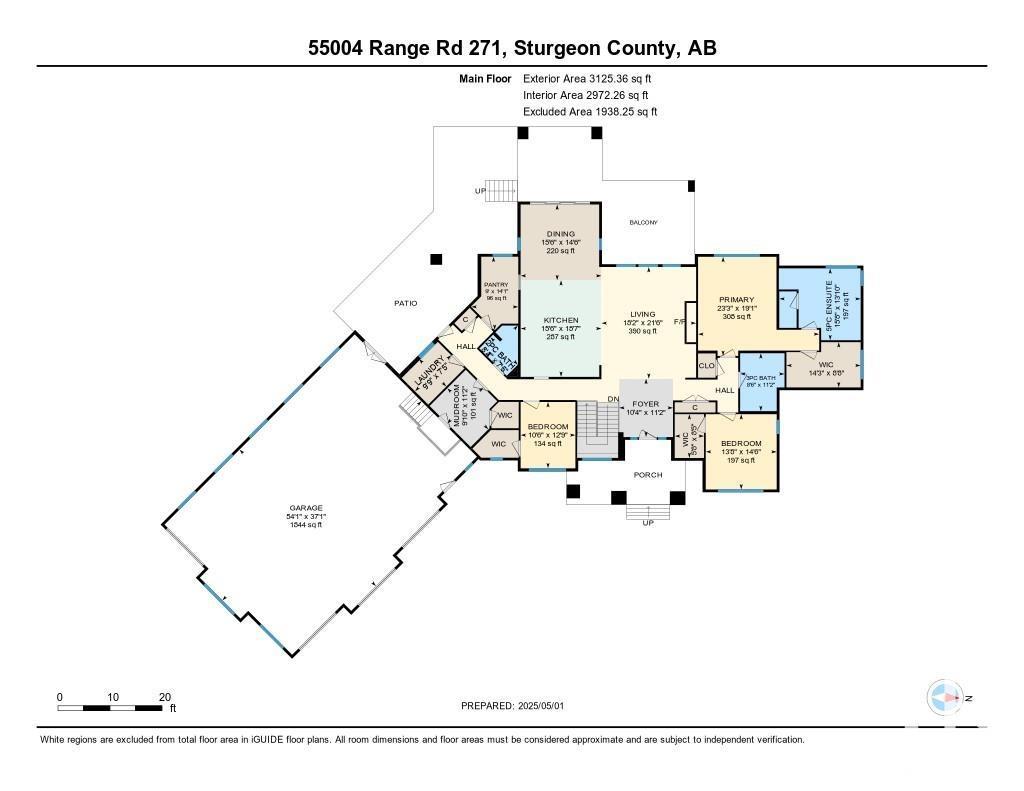6 Bedroom
6 Bathroom
3,125 ft2
Bungalow
Central Air Conditioning
Forced Air
Acreage
$2,190,000
Custom-built bungalow with an open-concept design by Kimberly Homes, located in prestigious Sturgeon County on 75 acres with a paved driveway. Boasting 9' ceilings and engineered hardwood throughout the main floor, this elegant home offers three spacious main-level bedrooms. The gourmet kitchen features a Wolf gas range, built-in steam oven, full-size fridge and freezer, pot filler, and a walk-through butler’s pantry—perfect for entertaining. The fully developed lower level includes a large recreation room roughed-in for two wet bars, three generously sized bedrooms—each with a private ensuite and in-floor heating—as well as a second laundry room. Enjoy year-round comfort with central air conditioning and the peace of mind of a backup generator. Outdoor living is elevated with a covered deck featuring a gas fireplace and a lower aggregate patio. The heated, fully finished quad garage includes in-floor heating and a dog wash station. Central vacuum and high-end finishes complete this exceptional home. (id:57557)
Property Details
|
MLS® Number
|
E4433808 |
|
Property Type
|
Single Family |
|
Features
|
Private Setting, See Remarks, Flat Site |
|
Structure
|
Deck, Patio(s) |
Building
|
Bathroom Total
|
6 |
|
Bedrooms Total
|
6 |
|
Amenities
|
Ceiling - 9ft |
|
Appliances
|
Dishwasher, Garage Door Opener Remote(s), Garage Door Opener, Hood Fan, Oven - Built-in, Microwave, Refrigerator, Gas Stove(s), Central Vacuum, Water Softener, Dryer |
|
Architectural Style
|
Bungalow |
|
Basement Development
|
Finished |
|
Basement Type
|
Full (finished) |
|
Constructed Date
|
2020 |
|
Construction Style Attachment
|
Detached |
|
Cooling Type
|
Central Air Conditioning |
|
Half Bath Total
|
2 |
|
Heating Type
|
Forced Air |
|
Stories Total
|
1 |
|
Size Interior
|
3,125 Ft2 |
|
Type
|
House |
Parking
Land
|
Acreage
|
Yes |
|
Size Irregular
|
75.12 |
|
Size Total
|
75.12 Ac |
|
Size Total Text
|
75.12 Ac |
Rooms
| Level |
Type |
Length |
Width |
Dimensions |
|
Basement |
Bedroom 4 |
5.12 m |
3.84 m |
5.12 m x 3.84 m |
|
Basement |
Bedroom 5 |
3.8 m |
4.53 m |
3.8 m x 4.53 m |
|
Basement |
Bedroom 6 |
4.66 m |
4.71 m |
4.66 m x 4.71 m |
|
Basement |
Recreation Room |
14.46 m |
11.21 m |
14.46 m x 11.21 m |
|
Basement |
Laundry Room |
2.67 m |
3.19 m |
2.67 m x 3.19 m |
|
Main Level |
Living Room |
6.54 m |
5.54 m |
6.54 m x 5.54 m |
|
Main Level |
Dining Room |
4.43 m |
4.73 m |
4.43 m x 4.73 m |
|
Main Level |
Kitchen |
5.66 m |
4.73 m |
5.66 m x 4.73 m |
|
Main Level |
Primary Bedroom |
7.09 m |
5.8 m |
7.09 m x 5.8 m |
|
Main Level |
Bedroom 2 |
3.88 m |
3.21 m |
3.88 m x 3.21 m |
|
Main Level |
Bedroom 3 |
4.41 m |
4.15 m |
4.41 m x 4.15 m |
|
Main Level |
Laundry Room |
2.27 m |
2.98 m |
2.27 m x 2.98 m |
|
Main Level |
Mud Room |
3.4 m |
2.99 m |
3.4 m x 2.99 m |
https://www.realtor.ca/real-estate/28245794/55004-rge-road-271-rural-sturgeon-county-none



























































