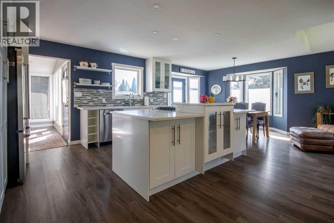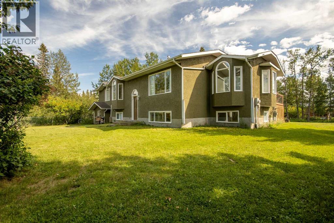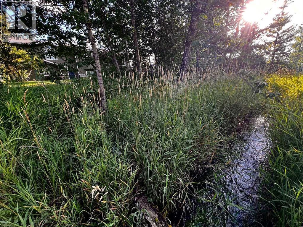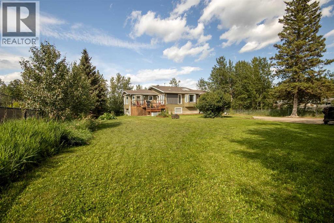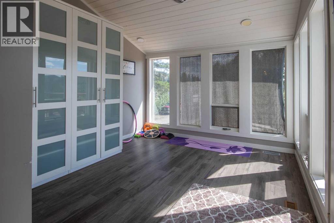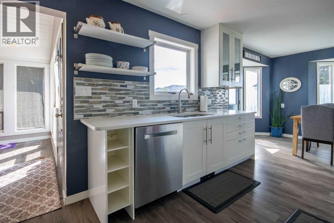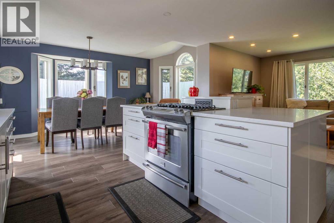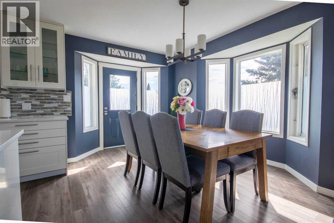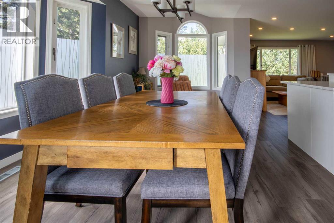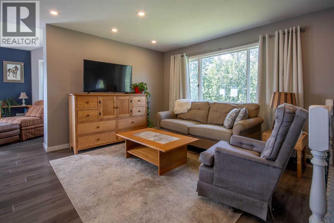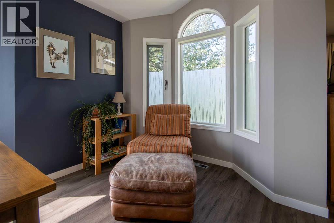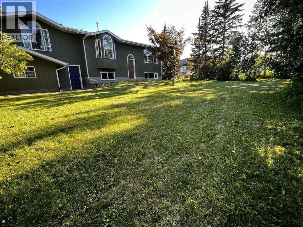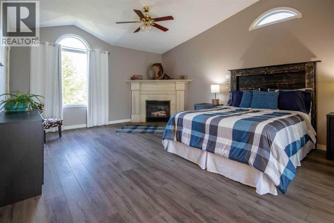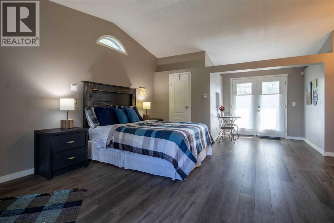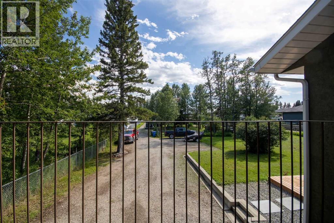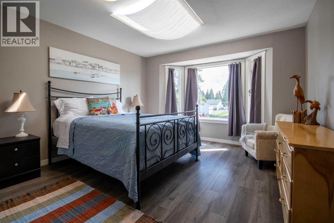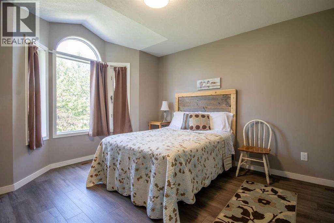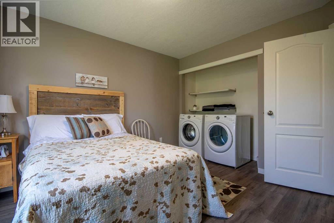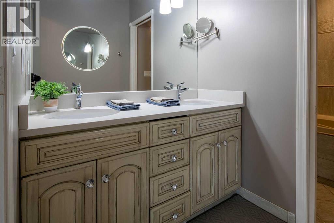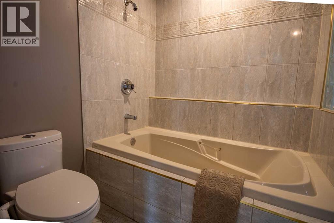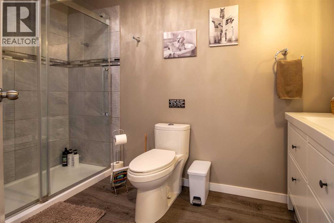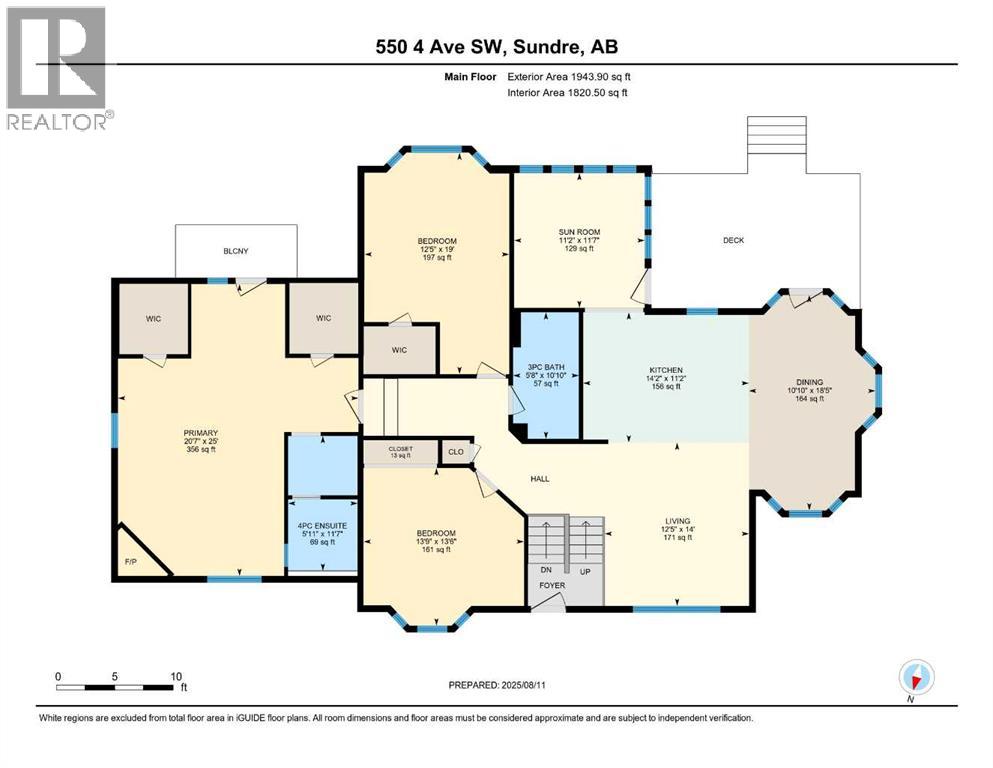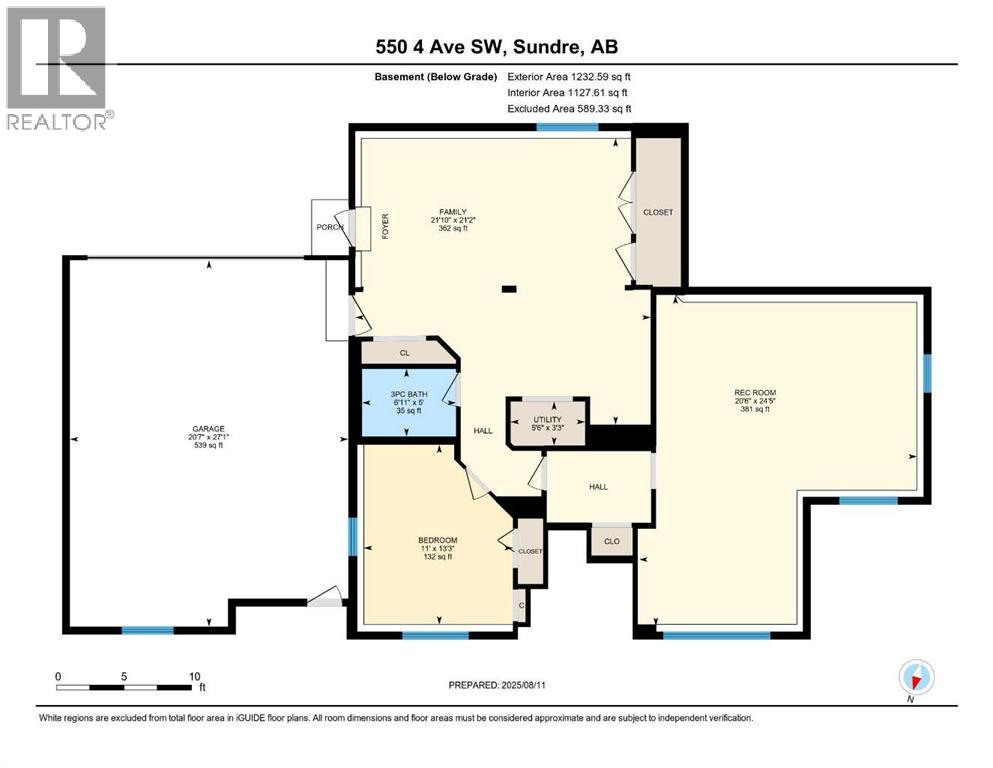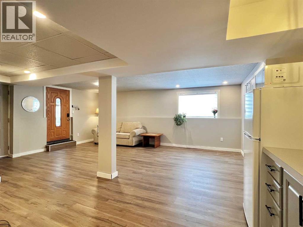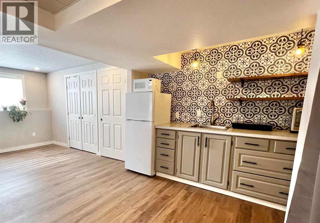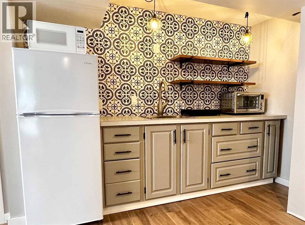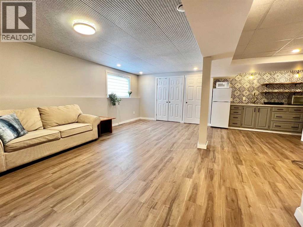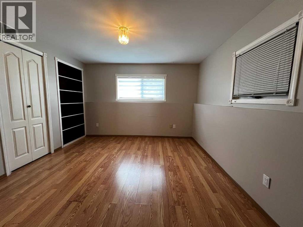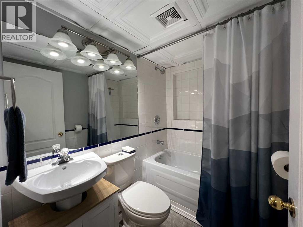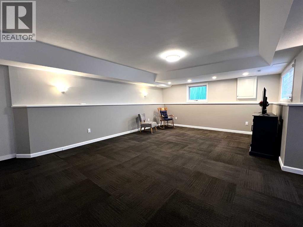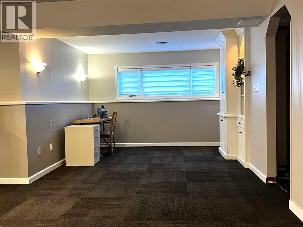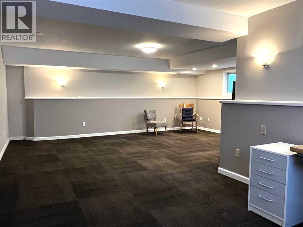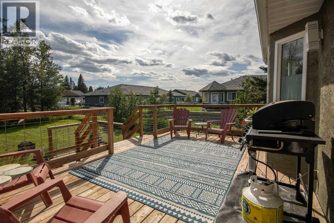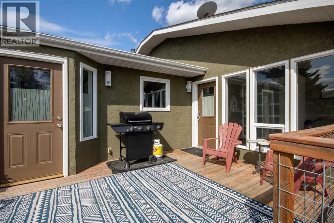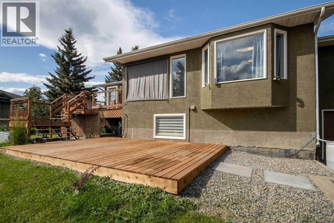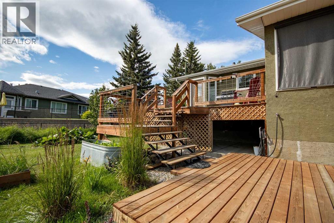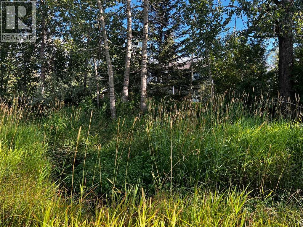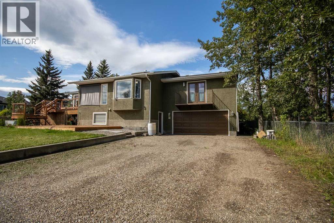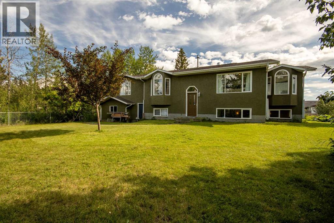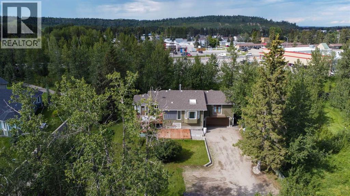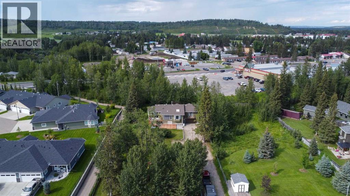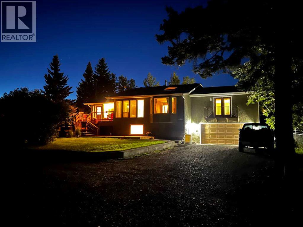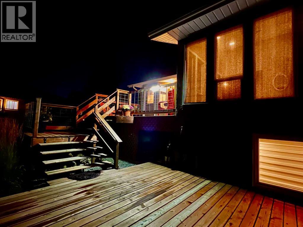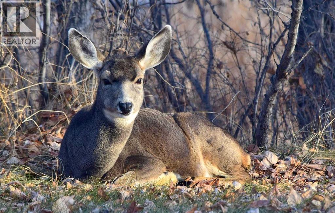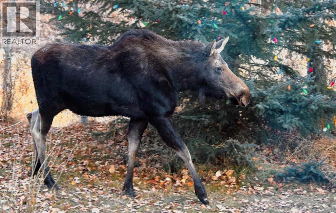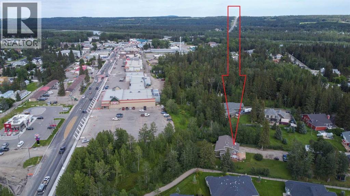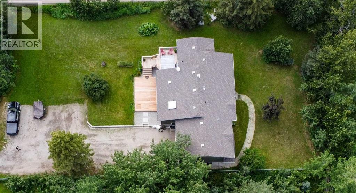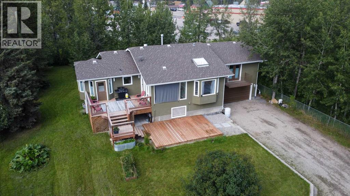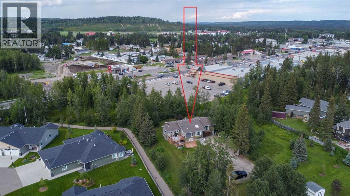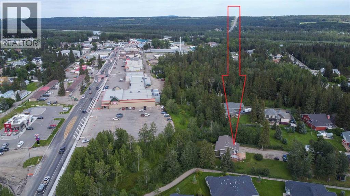4 Bedroom
3 Bathroom
1,944 ft2
Bi-Level
Fireplace
None
Other, Forced Air, In Floor Heating
Landscaped, Lawn
$584,000
Private Creekside Oasis in Sundre!Tucked away on a quiet dead-end road, this .44-acre property features Prairie Creek flowing through the front yard, a bright 1988 sq. ft. bilevel with extensive renovations, and a sunny entry sunroom. Enjoy the open-concept kitchen, three decks, and abundant parking, plus a double heated garage.The walk-out basement offers independent living with its own laundry and has been a successful short-term rental. Fully serviced with well, septic, and water softener.All of Sundre’s amenities are minutes away — schools, hospital, boutique shopping, plus endless recreation with golfing, fishing, trails, west country adventures, and the Red Deer River. A must-see to appreciate the charm! (id:57557)
Property Details
|
MLS® Number
|
A2256456 |
|
Property Type
|
Single Family |
|
Amenities Near By
|
Golf Course, Park, Playground, Recreation Nearby, Schools, Shopping |
|
Community Features
|
Golf Course Development, Fishing |
|
Features
|
Back Lane, Pvc Window, No Neighbours Behind, French Door, Closet Organizers, Level |
|
Parking Space Total
|
4 |
|
Plan
|
8811571 |
|
Structure
|
Deck |
Building
|
Bathroom Total
|
3 |
|
Bedrooms Above Ground
|
3 |
|
Bedrooms Below Ground
|
1 |
|
Bedrooms Total
|
4 |
|
Appliances
|
Washer, Refrigerator, Water Softener, Dishwasher, Dryer, Window Coverings, Washer & Dryer |
|
Architectural Style
|
Bi-level |
|
Basement Development
|
Finished |
|
Basement Type
|
Full (finished) |
|
Constructed Date
|
1988 |
|
Construction Material
|
Poured Concrete, Wood Frame |
|
Construction Style Attachment
|
Detached |
|
Cooling Type
|
None |
|
Exterior Finish
|
Concrete, Stucco |
|
Fireplace Present
|
Yes |
|
Fireplace Total
|
1 |
|
Flooring Type
|
Carpeted, Vinyl Plank |
|
Foundation Type
|
Poured Concrete |
|
Heating Fuel
|
Natural Gas |
|
Heating Type
|
Other, Forced Air, In Floor Heating |
|
Stories Total
|
1 |
|
Size Interior
|
1,944 Ft2 |
|
Total Finished Area
|
1943.9 Sqft |
|
Type
|
House |
Parking
|
Attached Garage
|
2 |
|
Garage
|
|
|
Heated Garage
|
|
|
Other
|
|
|
R V
|
|
Land
|
Acreage
|
No |
|
Fence Type
|
Partially Fenced |
|
Land Amenities
|
Golf Course, Park, Playground, Recreation Nearby, Schools, Shopping |
|
Landscape Features
|
Landscaped, Lawn |
|
Size Depth
|
57.57 M |
|
Size Frontage
|
30.94 M |
|
Size Irregular
|
19160.00 |
|
Size Total
|
19160 Sqft|10,890 - 21,799 Sqft (1/4 - 1/2 Ac) |
|
Size Total Text
|
19160 Sqft|10,890 - 21,799 Sqft (1/4 - 1/2 Ac) |
|
Surface Water
|
Creek Or Stream |
|
Zoning Description
|
R-1 |
Rooms
| Level |
Type |
Length |
Width |
Dimensions |
|
Lower Level |
3pc Bathroom |
|
|
5.00 Ft x 6.92 Ft |
|
Lower Level |
Bedroom |
|
|
13.25 Ft x 11.00 Ft |
|
Lower Level |
Family Room |
|
|
21.17 Ft x 21.83 Ft |
|
Lower Level |
Recreational, Games Room |
|
|
24.42 Ft x 20.50 Ft |
|
Lower Level |
Furnace |
|
|
3.25 Ft x 5.50 Ft |
|
Main Level |
Kitchen |
|
|
11.17 Ft x 14.17 Ft |
|
Main Level |
Dining Room |
|
|
18.42 Ft x 10.83 Ft |
|
Main Level |
Living Room |
|
|
14.00 Ft x 12.42 Ft |
|
Main Level |
Sunroom |
|
|
11.58 Ft x 11.17 Ft |
|
Main Level |
Primary Bedroom |
|
|
25.00 Ft x 20.58 Ft |
|
Main Level |
Bedroom |
|
|
19.00 Ft x 12.42 Ft |
|
Main Level |
Bedroom |
|
|
13.50 Ft x 13.75 Ft |
|
Main Level |
4pc Bathroom |
|
|
11.58 Ft x 5.92 Ft |
|
Main Level |
3pc Bathroom |
|
|
10.83 Ft x 5.67 Ft |
https://www.realtor.ca/real-estate/28853556/550-4-avenue-w-sundre

