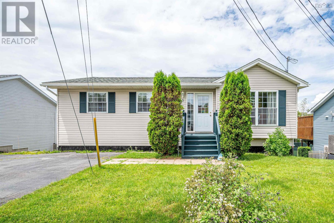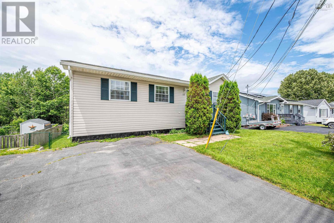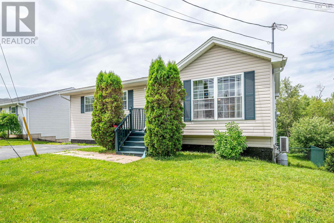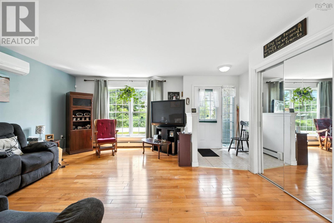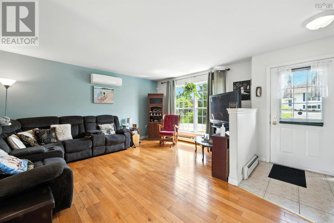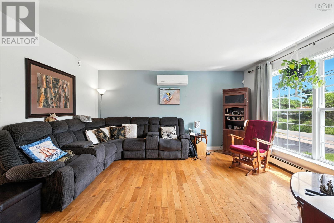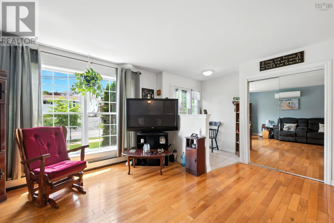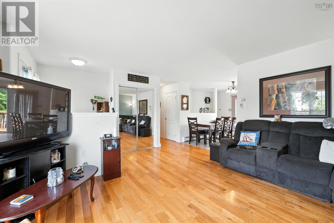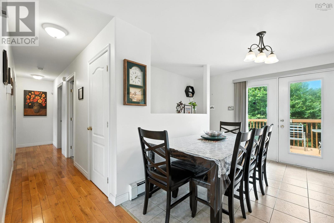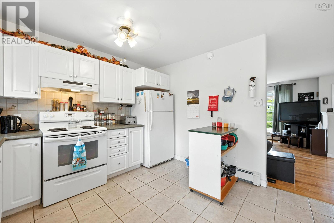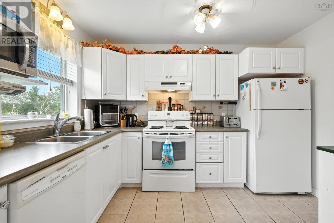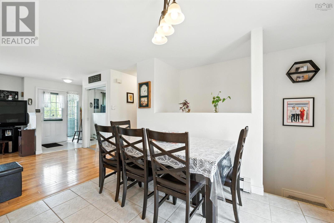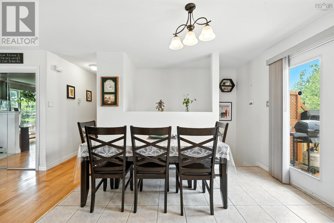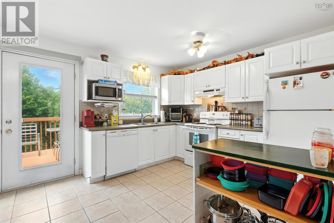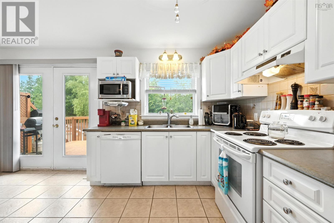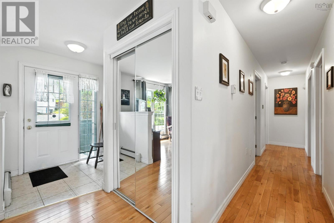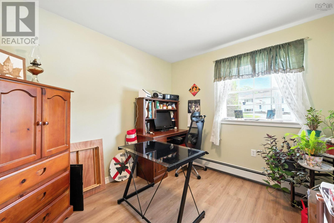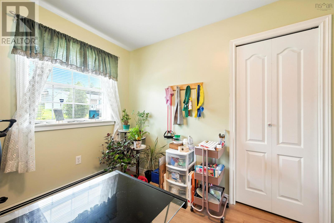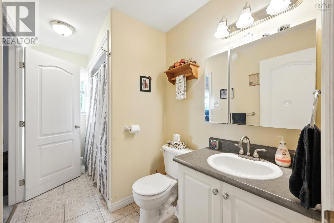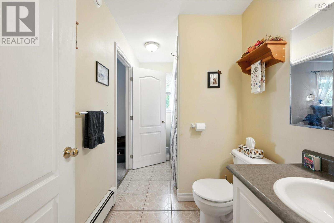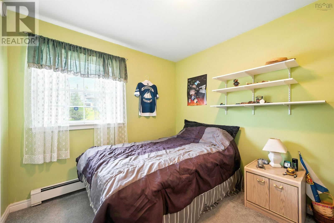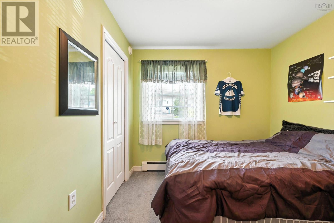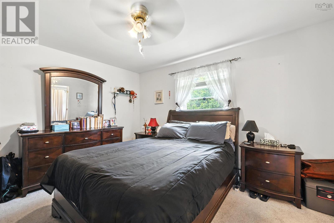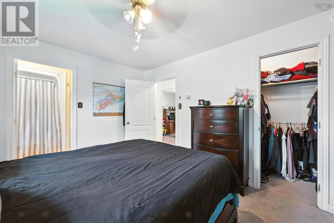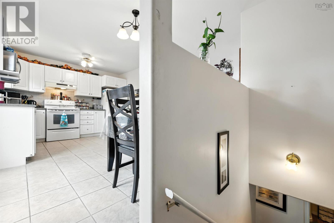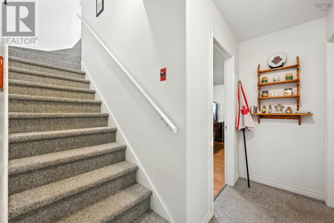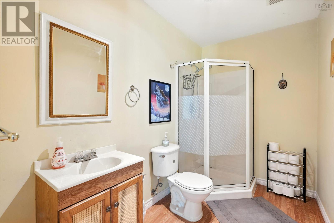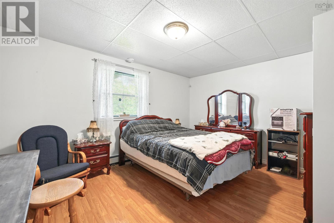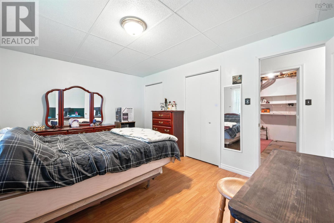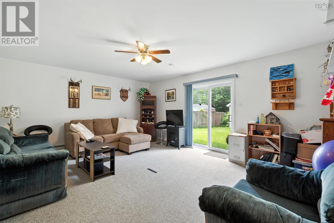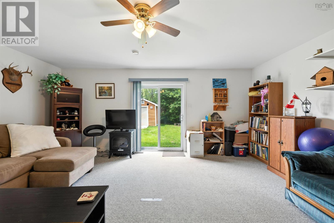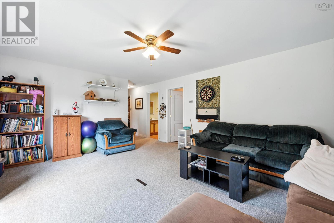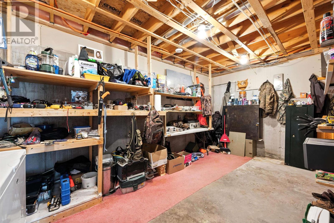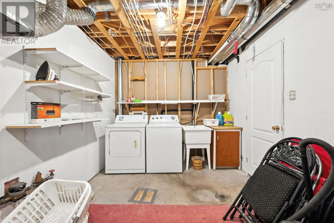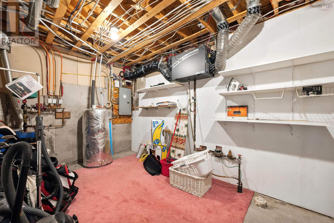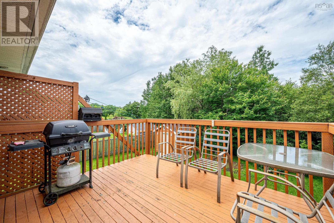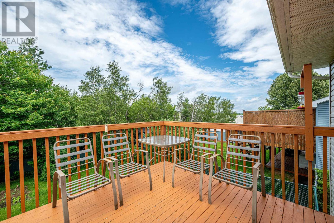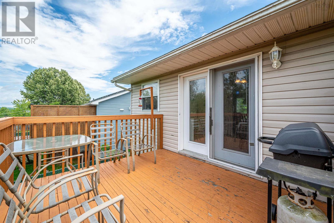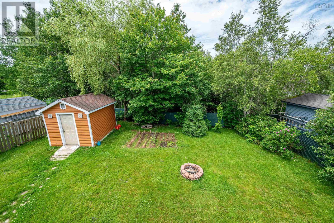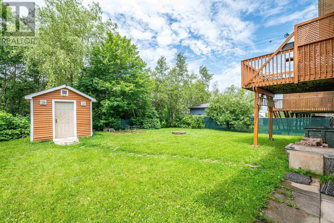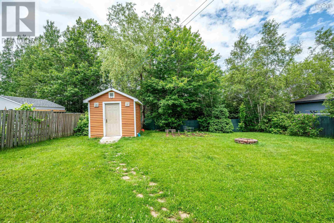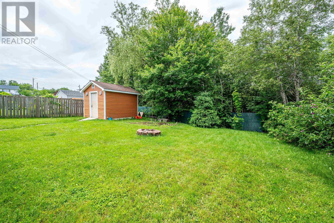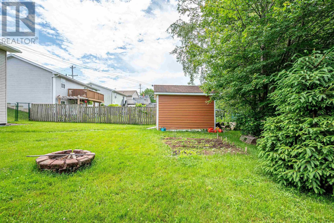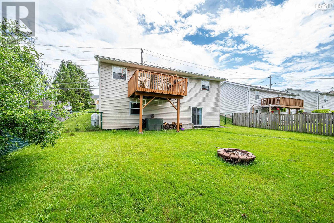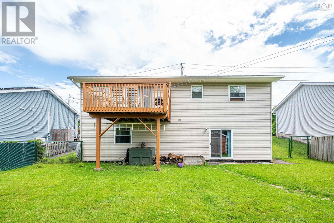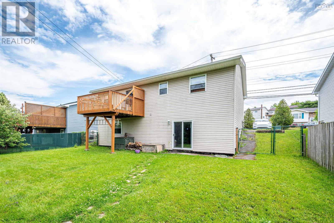4 Bedroom
2 Bathroom
1,810 ft2
Bungalow
Heat Pump
Landscaped
$519,900
Searching for a great family home in a desirable neighborhood within walking distance to schools? This 4-bedroom, 2-bath home could be perfect for you. Its well maintained with upgrades including a heat pump and new roof. The landscaped lot features a double paved driveway and a large fenced backyard with a shed, play area for kids or pets, and space for gardening, accessible from the lower-level walkout. Upon entering the bungalow, youre greeted by a bright living room with a ductless heat pump for year-round comfort. This flows into an open-concept kitchen and dining area that leads to your private deckperfect for enjoying summer evenings. The main level includes three sizable bedrooms; the primary has a walk-in closet and cheater access to the main bath. The expansive lower level features a relaxing rec room with backyard access, a large workshop that can be converted into an office or den, utility/laundry room, another spacious bedroom ideal for older children or extended family, and a 3-piece bath. For great family living, schedule your viewing today! (id:57557)
Open House
This property has open houses!
Starts at:
2:00 pm
Ends at:
4:00 pm
Property Details
|
MLS® Number
|
202516310 |
|
Property Type
|
Single Family |
|
Community Name
|
Middle Sackville |
|
Amenities Near By
|
Playground, Public Transit, Shopping, Place Of Worship, Beach |
|
Community Features
|
Recreational Facilities |
|
Structure
|
Shed |
Building
|
Bathroom Total
|
2 |
|
Bedrooms Above Ground
|
3 |
|
Bedrooms Below Ground
|
1 |
|
Bedrooms Total
|
4 |
|
Appliances
|
Range - Electric, Dishwasher, Dryer, Washer, Refrigerator |
|
Architectural Style
|
Bungalow |
|
Basement Development
|
Partially Finished |
|
Basement Features
|
Walk Out |
|
Basement Type
|
Full (partially Finished) |
|
Constructed Date
|
2002 |
|
Construction Style Attachment
|
Detached |
|
Cooling Type
|
Heat Pump |
|
Exterior Finish
|
Vinyl |
|
Flooring Type
|
Carpeted, Ceramic Tile, Hardwood |
|
Foundation Type
|
Poured Concrete |
|
Stories Total
|
1 |
|
Size Interior
|
1,810 Ft2 |
|
Total Finished Area
|
1810 Sqft |
|
Type
|
House |
|
Utility Water
|
Municipal Water |
Parking
Land
|
Acreage
|
No |
|
Land Amenities
|
Playground, Public Transit, Shopping, Place Of Worship, Beach |
|
Landscape Features
|
Landscaped |
|
Sewer
|
Municipal Sewage System |
|
Size Irregular
|
0.1421 |
|
Size Total
|
0.1421 Ac |
|
Size Total Text
|
0.1421 Ac |
Rooms
| Level |
Type |
Length |
Width |
Dimensions |
|
Basement |
Recreational, Games Room |
|
|
18.5x14.10 |
|
Basement |
Bedroom |
|
|
15.4x11 |
|
Basement |
Bath (# Pieces 1-6) |
|
|
9.2x5.4 |
|
Basement |
Workshop |
|
|
16.8x9.7 |
|
Basement |
Utility Room |
|
|
15.10x9.3 |
|
Main Level |
Living Room |
|
|
12x14 |
|
Main Level |
Eat In Kitchen |
|
|
16x11 |
|
Main Level |
Primary Bedroom |
|
|
13x11 |
|
Main Level |
Bath (# Pieces 1-6) |
|
|
11x5.6 |
|
Main Level |
Bedroom |
|
|
10x9 |
|
Main Level |
Bedroom |
|
|
10x9 |
|
Main Level |
Foyer |
|
|
5x5.6 |
https://www.realtor.ca/real-estate/28545884/55-lucasville-road-middle-sackville-middle-sackville

