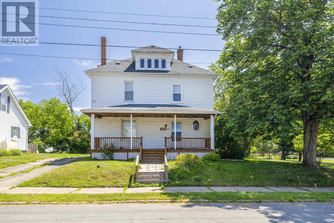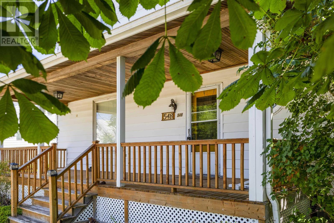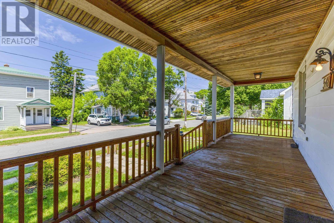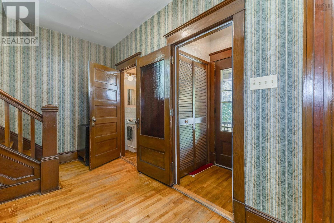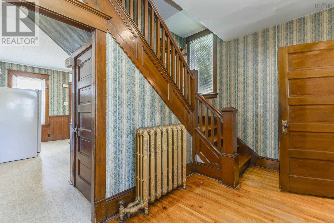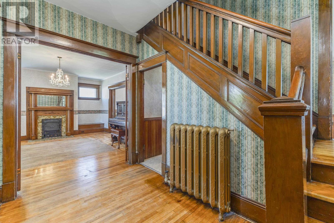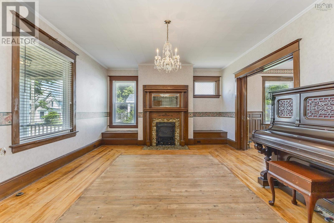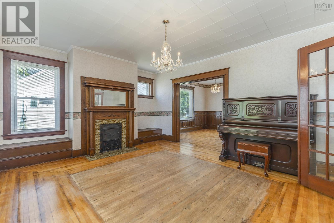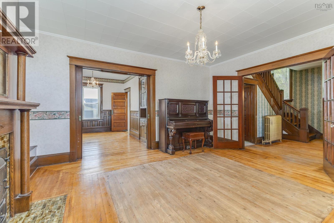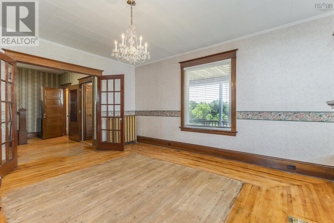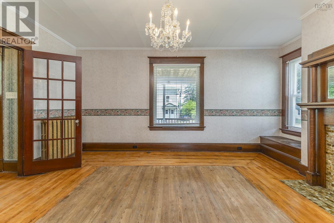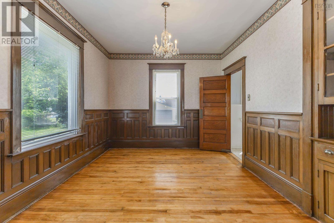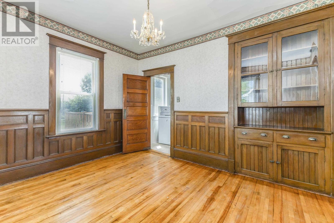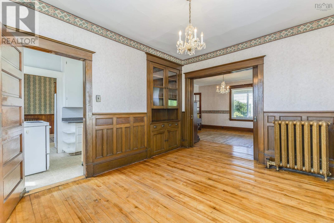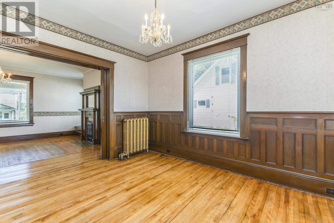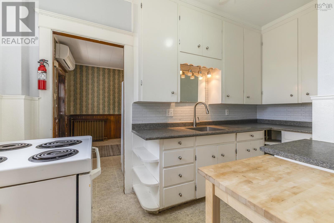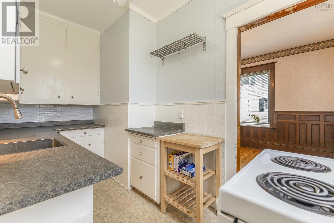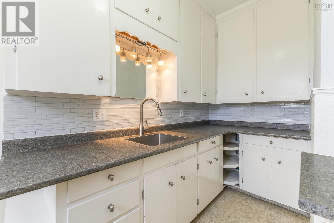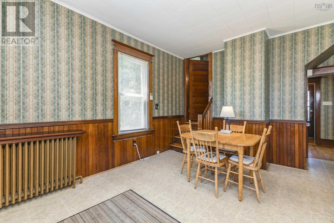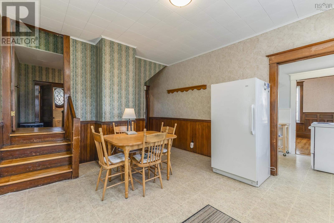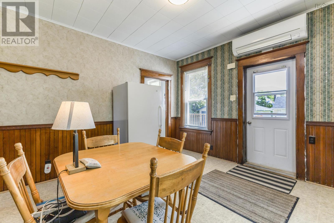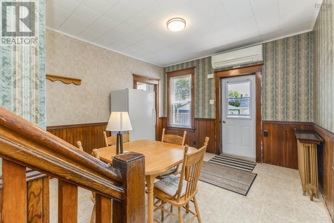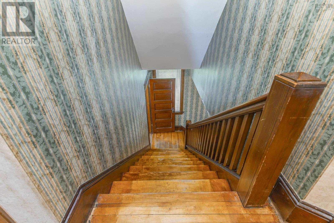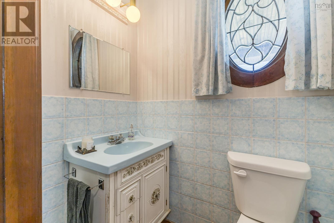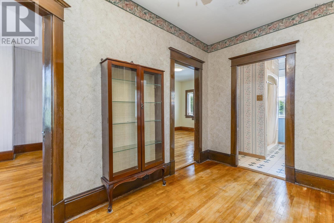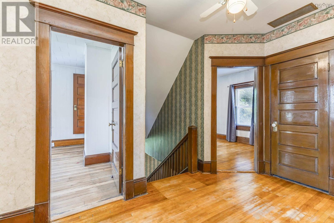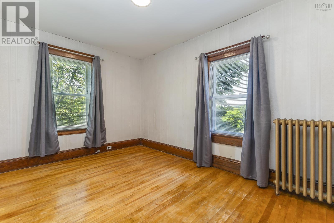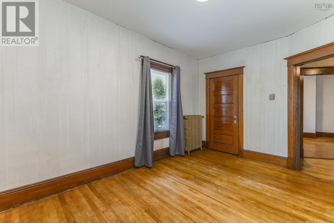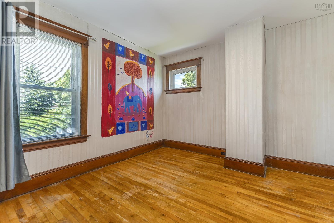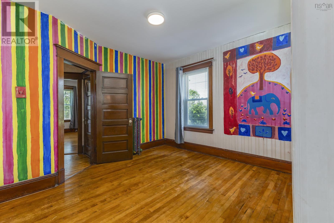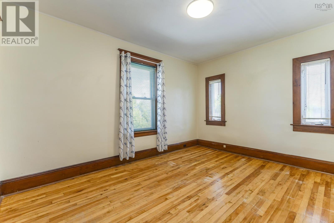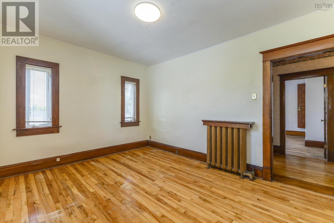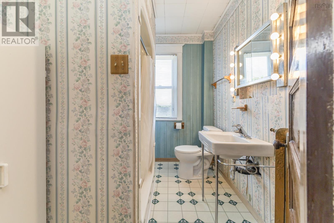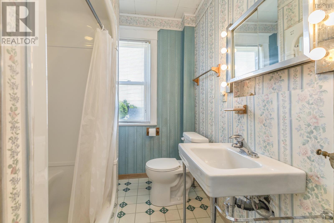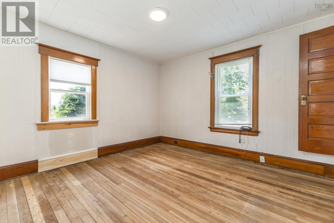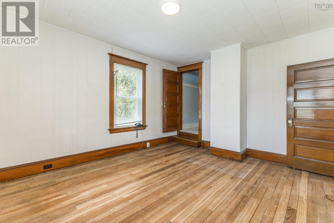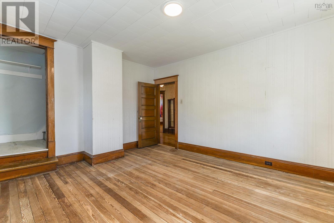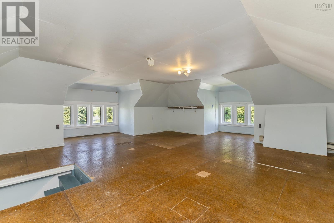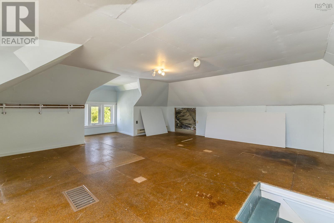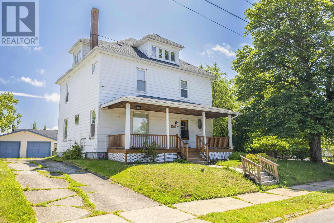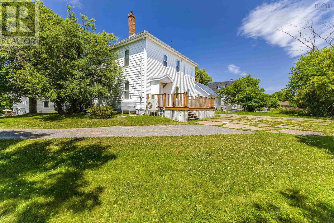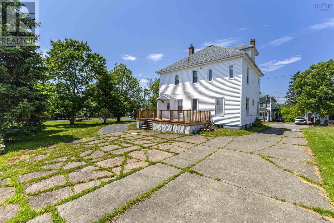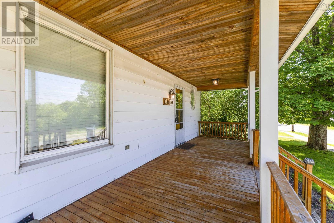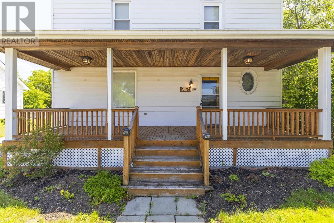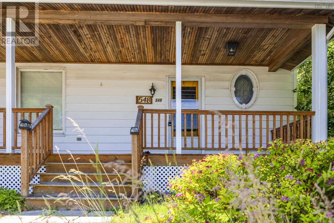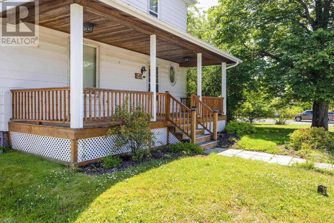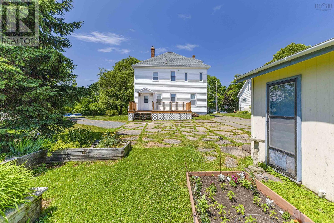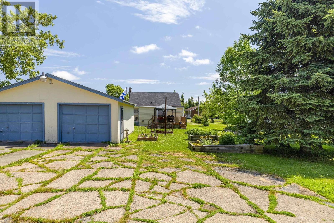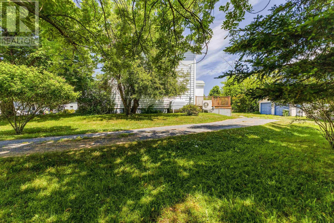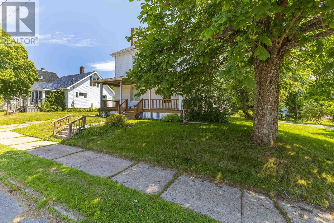4 Bedroom
2 Bathroom
2,100 ft2
Heat Pump
Landscaped
$349,000
This beautiful 4-bedroom home is perfectly positioned on a spacious double corner lot in a desirable residential area of New Glasgow. Enjoy the convenience of being within walking distance to the Aberdeen Shopping Centre, Aberdeen Hospital, Pioneer Trail, downtown, schools, parks, and all major amenities. Inside, the home offers a generous layout featuring an eat-in kitchen, a galley-style prep kitchen, and a bright open-concept dining and living area with charming wooden pocket doors. A welcoming front foyer and a convenient main floor half bath add to the home's functionality. Upstairs, youll find four spacious bedrooms and a full 4-piece bathroom. The finished walk-up attic offers flexible additional living spaceideal for a family room, loft, or even a 5th bedroom. The walk-out basement has seen extensive upgrades including a structural support system, drainage system, industrial-grade dehumidifier, and sump pump for added peace of mind. Dont miss this opportunitycontact a REALTOR® today to schedule your private viewing! (id:57557)
Property Details
|
MLS® Number
|
202516158 |
|
Property Type
|
Single Family |
|
Community Name
|
New Glasgow |
|
Amenities Near By
|
Park, Playground, Public Transit, Shopping, Place Of Worship |
|
Community Features
|
Recreational Facilities, School Bus |
Building
|
Bathroom Total
|
2 |
|
Bedrooms Above Ground
|
4 |
|
Bedrooms Total
|
4 |
|
Appliances
|
Range - Electric, Dryer - Electric, Washer, Refrigerator |
|
Basement Development
|
Unfinished |
|
Basement Features
|
Walk Out |
|
Basement Type
|
Full (unfinished) |
|
Construction Style Attachment
|
Detached |
|
Cooling Type
|
Heat Pump |
|
Exterior Finish
|
Vinyl |
|
Flooring Type
|
Hardwood, Wood, Vinyl |
|
Foundation Type
|
Poured Concrete |
|
Half Bath Total
|
1 |
|
Stories Total
|
3 |
|
Size Interior
|
2,100 Ft2 |
|
Total Finished Area
|
2100 Sqft |
|
Type
|
House |
|
Utility Water
|
Municipal Water |
Parking
|
Garage
|
|
|
Detached Garage
|
|
|
Gravel
|
|
Land
|
Acreage
|
No |
|
Land Amenities
|
Park, Playground, Public Transit, Shopping, Place Of Worship |
|
Landscape Features
|
Landscaped |
|
Sewer
|
Municipal Sewage System |
|
Size Irregular
|
0.2743 |
|
Size Total
|
0.2743 Ac |
|
Size Total Text
|
0.2743 Ac |
Rooms
| Level |
Type |
Length |
Width |
Dimensions |
|
Second Level |
Bedroom |
|
|
12x12 |
|
Second Level |
Bedroom |
|
|
10x13.5 |
|
Second Level |
Bedroom |
|
|
11x11 |
|
Second Level |
Bedroom |
|
|
9.5x13.8 |
|
Second Level |
Bath (# Pieces 1-6) |
|
|
6.4x9 |
|
Second Level |
Other |
|
|
6.6x12 Landing |
|
Third Level |
Family Room |
|
|
19x19 + 2 jogs |
|
Main Level |
Foyer |
|
|
6.6x12.6 |
|
Main Level |
Living Room |
|
|
14x15.6 |
|
Main Level |
Dining Room |
|
|
10x13 |
|
Main Level |
Kitchen |
|
|
6.3x13 |
|
Main Level |
Eat In Kitchen |
|
|
12x16.7 |
|
Main Level |
Porch |
|
|
3.6x5 |
|
Main Level |
Bath (# Pieces 1-6) |
|
|
3.4x5.2 |
|
Main Level |
Other |
|
|
8x27 covered ceranda |
|
Main Level |
Other |
|
|
22x12 Back deck |
https://www.realtor.ca/real-estate/28538581/548-nelson-street-new-glasgow-new-glasgow

