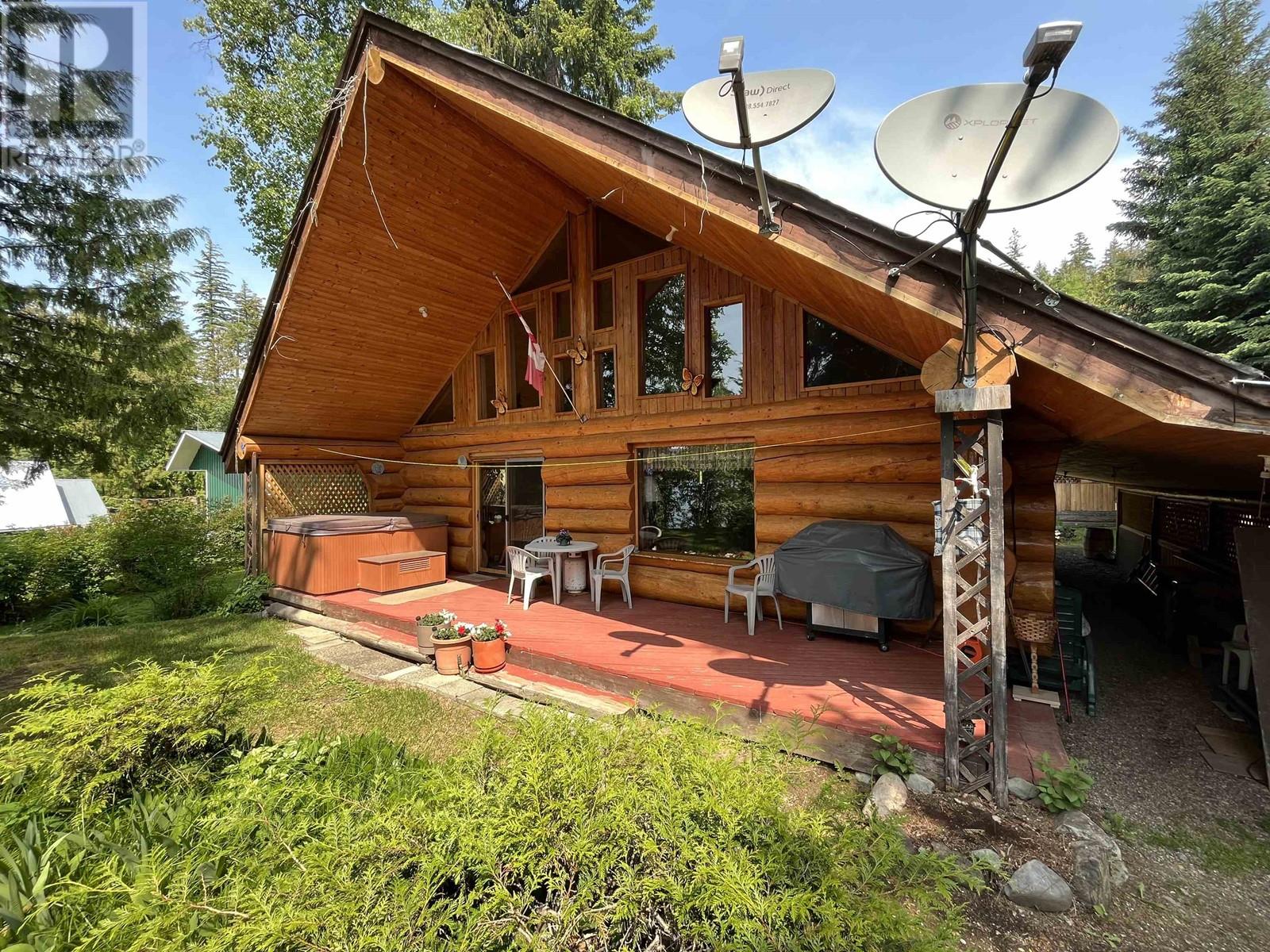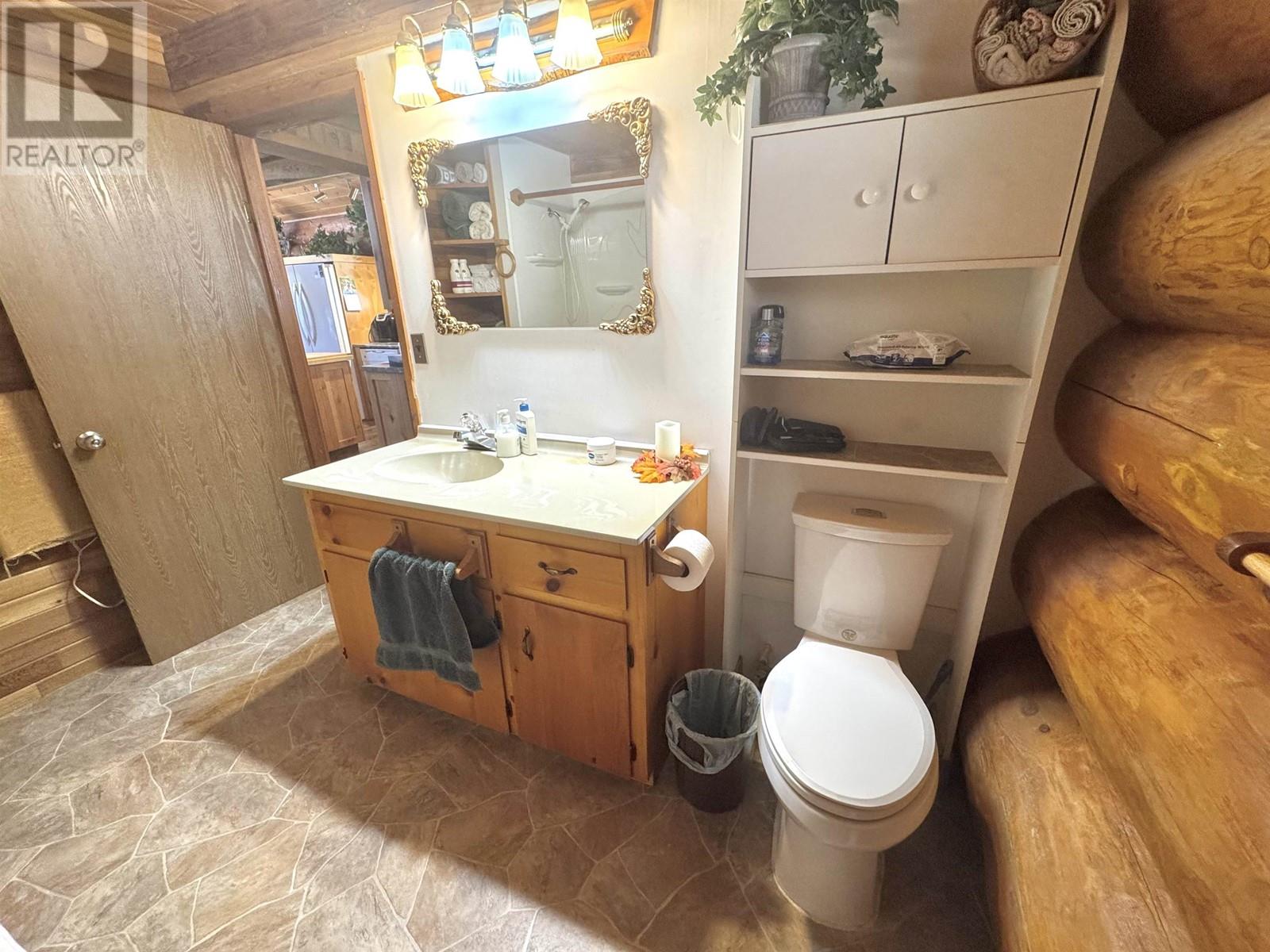3 Bedroom
1 Bathroom
1,752 ft2
Fireplace
Baseboard Heaters
Waterfront
$589,000
* PREC - Personal Real Estate Corporation. This beautiful log home is situated on 0.84 of an acre on Quesnel Lake. Whether you're looking for full time living or a recreational cabin, look no further! Inside you'll find a bright open-concept main level with vaulted ceilings and large windows taking advantage of the incredible views of the lake. The home has three well appointed bedrooms & a 4-piece bathroom. The property has a large 40'x45' detached workshop as well as a 25'x37' lean to/shed. Lots of parking for a boat, travel trailer, toys & more. The boat launch is located at the campground just 2 minutes from the property for convenient boat access to this incredible lake. Quesnel Lake is one of the top fishing & recreational destinations in BC. Don't miss out on owning your own slice of paradise in this awesome community! (id:57557)
Property Details
|
MLS® Number
|
R2994965 |
|
Property Type
|
Single Family |
|
Structure
|
Workshop |
|
View Type
|
Lake View, Mountain View, View (panoramic) |
|
Water Front Type
|
Waterfront |
Building
|
Bathroom Total
|
1 |
|
Bedrooms Total
|
3 |
|
Appliances
|
Washer, Dryer, Refrigerator, Stove, Dishwasher |
|
Basement Type
|
Crawl Space |
|
Constructed Date
|
1988 |
|
Construction Style Attachment
|
Detached |
|
Exterior Finish
|
Log |
|
Fireplace Present
|
Yes |
|
Fireplace Total
|
1 |
|
Foundation Type
|
Unknown |
|
Heating Fuel
|
Electric, Wood |
|
Heating Type
|
Baseboard Heaters |
|
Roof Material
|
Metal |
|
Roof Style
|
Conventional |
|
Stories Total
|
2 |
|
Size Interior
|
1,752 Ft2 |
|
Type
|
House |
Parking
|
Carport
|
|
|
Detached Garage
|
|
|
Open
|
|
Land
|
Acreage
|
No |
|
Size Irregular
|
0.84 |
|
Size Total
|
0.84 Ac |
|
Size Total Text
|
0.84 Ac |
Rooms
| Level |
Type |
Length |
Width |
Dimensions |
|
Above |
Bedroom 2 |
11 ft ,6 in |
12 ft |
11 ft ,6 in x 12 ft |
|
Above |
Bedroom 3 |
11 ft ,6 in |
12 ft |
11 ft ,6 in x 12 ft |
|
Above |
Loft |
22 ft ,3 in |
4 ft ,2 in |
22 ft ,3 in x 4 ft ,2 in |
|
Main Level |
Kitchen |
13 ft ,2 in |
11 ft ,8 in |
13 ft ,2 in x 11 ft ,8 in |
|
Main Level |
Dining Room |
13 ft |
11 ft |
13 ft x 11 ft |
|
Main Level |
Living Room |
16 ft ,1 in |
23 ft ,7 in |
16 ft ,1 in x 23 ft ,7 in |
|
Main Level |
Mud Room |
10 ft ,1 in |
10 ft ,8 in |
10 ft ,1 in x 10 ft ,8 in |
|
Main Level |
Primary Bedroom |
11 ft ,3 in |
13 ft ,1 in |
11 ft ,3 in x 13 ft ,1 in |
https://www.realtor.ca/real-estate/28224981/5470-winkley-creek-road-likely







































