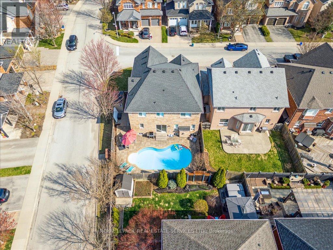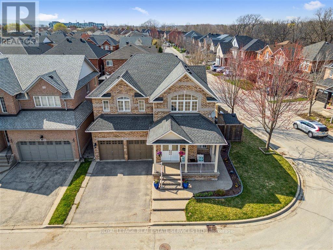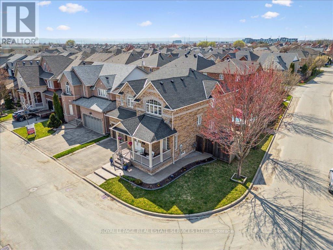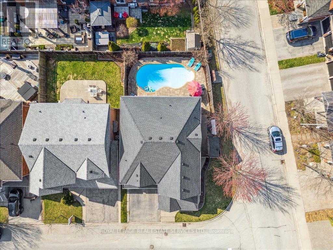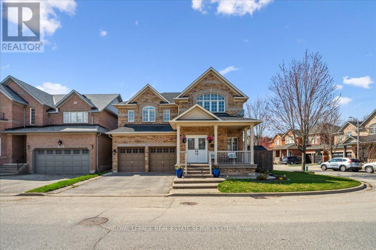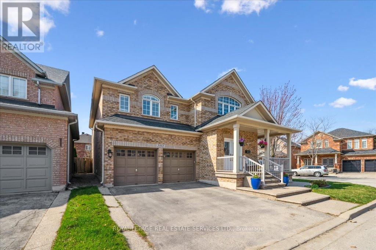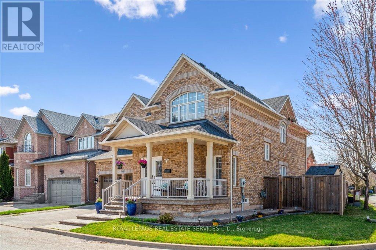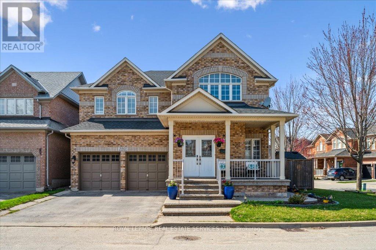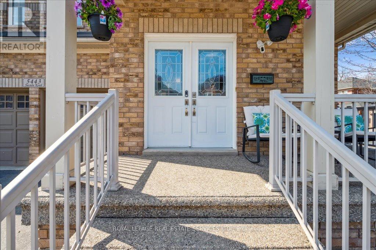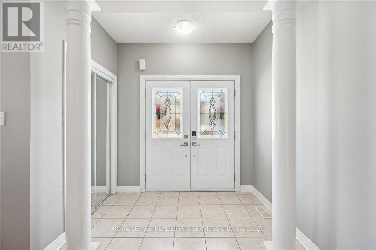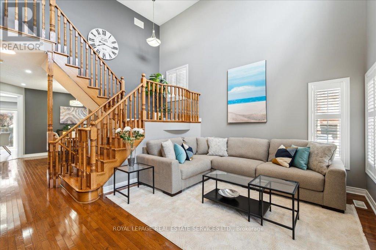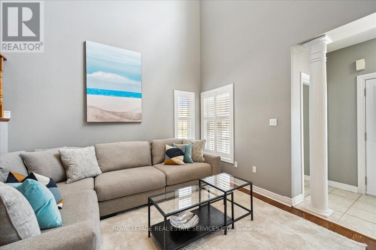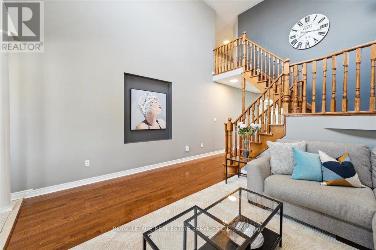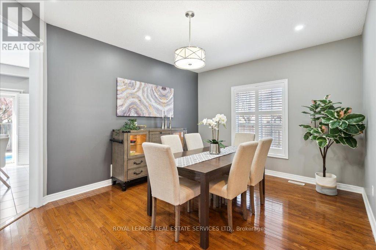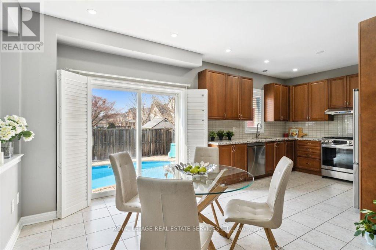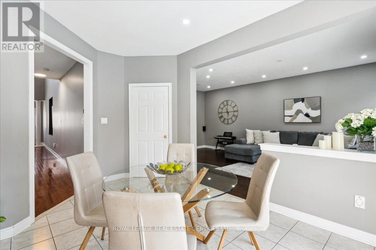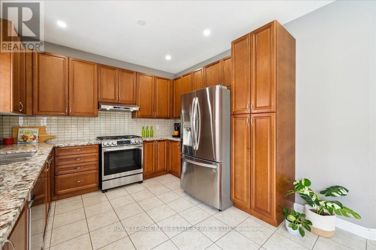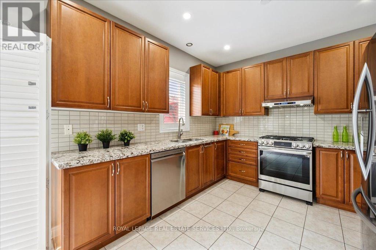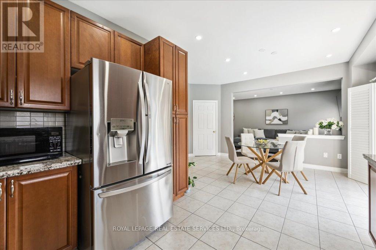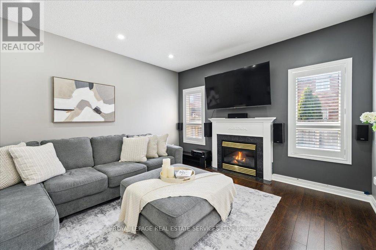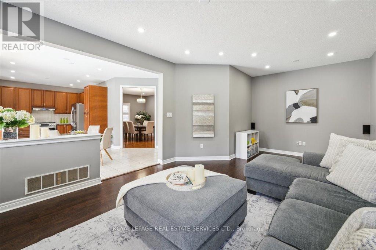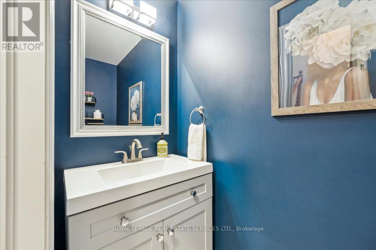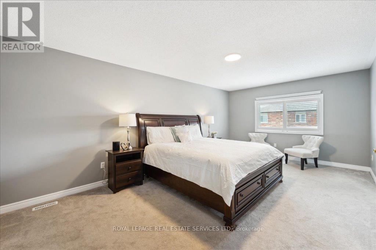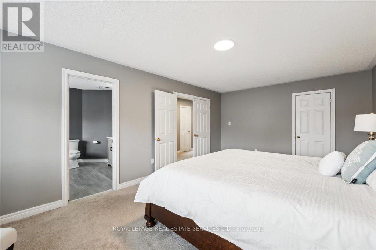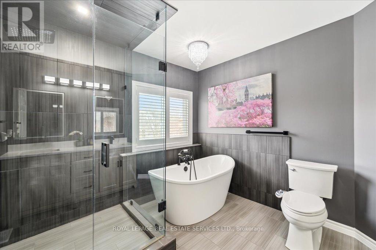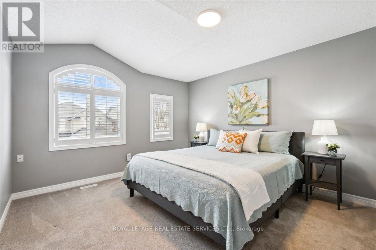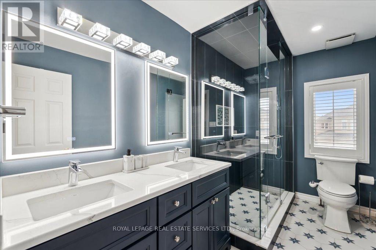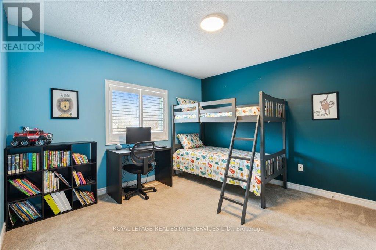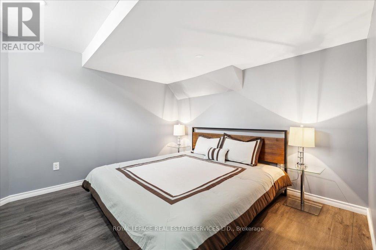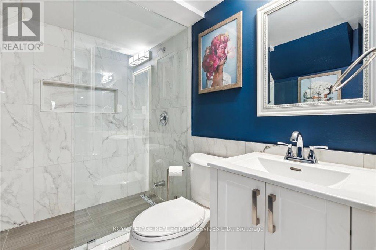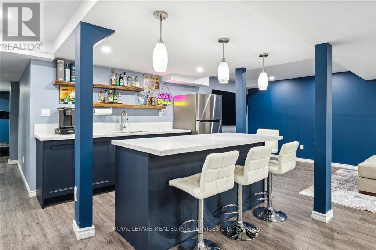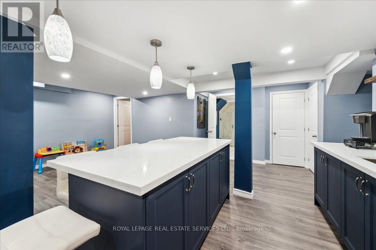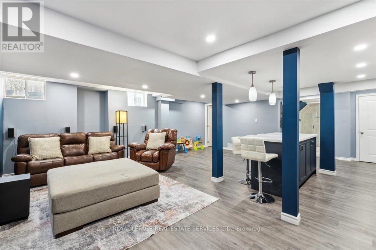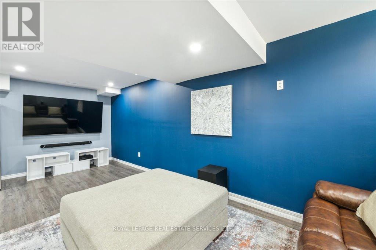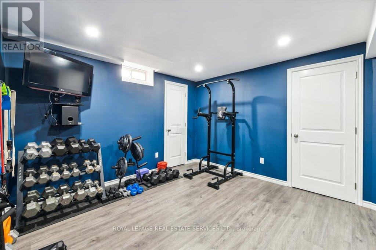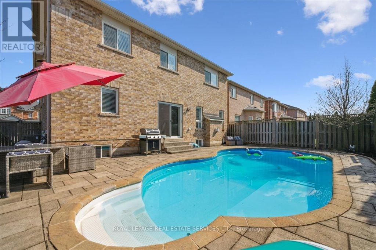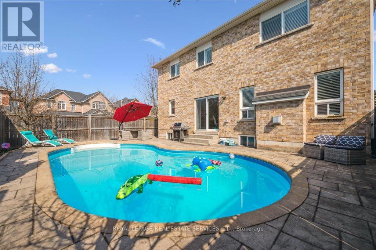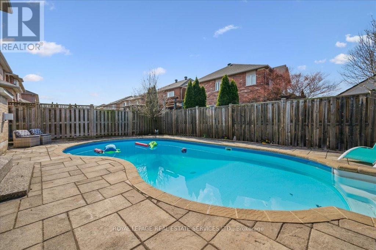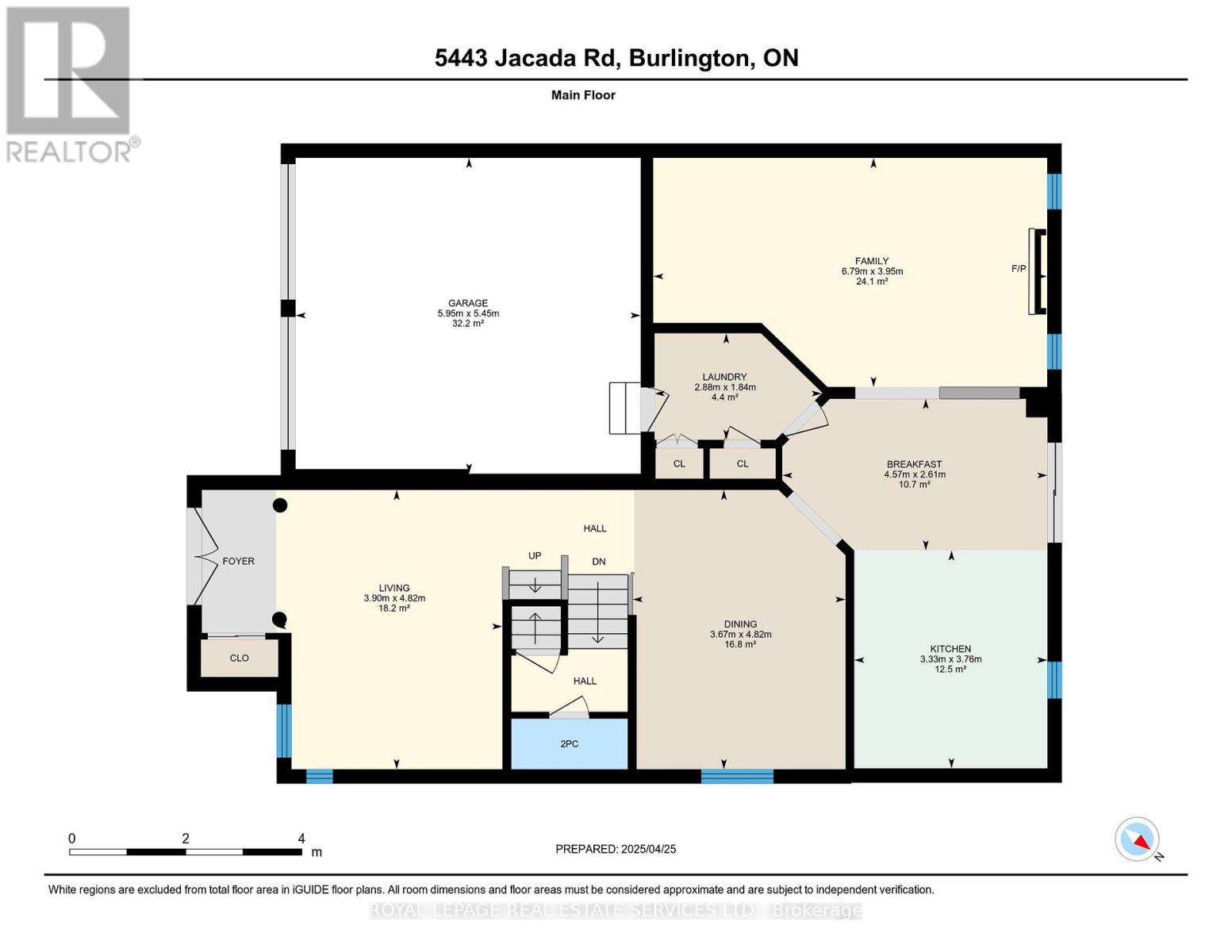5 Bedroom
4 Bathroom
2,500 - 3,000 ft2
Fireplace
Inground Pool, Outdoor Pool
Central Air Conditioning
Forced Air
Landscaped
$1,675,000
WHAT better way to enjoy summer than in your own backyard with a pool?? In the desirable east side of The Orchard in Burlington, this home is on a quiet, family-friendly street just across from the breathtaking nature trails of Bronte Provincial Park. Almost 4,000 SQ FT of tastefully finished living space (including basement), 4+1 Bedrooms, 4 Bathrooms & a gorgeous Fully-Fenced Backyard w Stone-Paved Patio, select Plantings & In-Ground Swimming Pool perfect for Staycationing this summer! BONUS FEATURES 1.NO WALK-PATH= no snow to shovel 2.Corner = BIGGER LOT 3.No neighbours on one side = MORE LIGHT, PRIVACY & a VIEW from the windows vs looking at the brick wall of the house next door! Attractive curb-appeal: landscaped front & side yard & L-shaped covered porch. Double-door entryway leads to impressive foyer flanked by columns & soaring double-height ceiling & majestic Oak staircase. Popular Semi-Open Floor Plan providing separation where needed while maintaining a beautiful flow & sense of openness. High-quality upgrades, HW floors, California shutters, Newer SS appliances, Stone countertops, High Ceilings & Large Windows with an abundance of Natural Light. 4 large Bedrooms, linen closet & 2 Full Baths on the upstairs level & half Bathroom on the main level. 5th Bedroom and yet another Full Bathroom, a large Exercise Room w above-grade window & huge closet (potential 6th Bedroom), massive Recreation/Living area & Wet Bar with spacious Island offer BASEMENT IN-LAW SUITE potential. And the cherry on top- the Backyard Oasis for endless hours of relaxation, entertainment & family fun! *2024: Basement finished, AC, Stove, Range hood, Washer & Dryer *2023 Dishwasher *2022: Roof Shingles, Fridge, Bathrooms renovated *2021 Furnace. PRIME location: steps to top ranked schools, parks, nature trails & serene green-spaces, variety of shopping, restaurants, amenities & entertainment; easy access to public transit, major highways & GO station. DON'T MISS THIS ONE! (id:57557)
Property Details
|
MLS® Number
|
W12106536 |
|
Property Type
|
Single Family |
|
Neigbourhood
|
Orchard |
|
Community Name
|
Orchard |
|
Amenities Near By
|
Park, Schools |
|
Equipment Type
|
Water Heater |
|
Features
|
Irregular Lot Size, Conservation/green Belt, Paved Yard, Sump Pump |
|
Parking Space Total
|
4 |
|
Pool Type
|
Inground Pool, Outdoor Pool |
|
Rental Equipment Type
|
Water Heater |
|
Structure
|
Patio(s), Porch |
Building
|
Bathroom Total
|
4 |
|
Bedrooms Above Ground
|
4 |
|
Bedrooms Below Ground
|
1 |
|
Bedrooms Total
|
5 |
|
Amenities
|
Fireplace(s) |
|
Appliances
|
Garage Door Opener Remote(s), Central Vacuum, Dryer, Washer |
|
Basement Development
|
Finished |
|
Basement Type
|
Full (finished) |
|
Construction Style Attachment
|
Detached |
|
Cooling Type
|
Central Air Conditioning |
|
Exterior Finish
|
Brick |
|
Fireplace Present
|
Yes |
|
Fireplace Total
|
1 |
|
Flooring Type
|
Hardwood, Tile |
|
Foundation Type
|
Poured Concrete |
|
Half Bath Total
|
1 |
|
Heating Fuel
|
Natural Gas |
|
Heating Type
|
Forced Air |
|
Stories Total
|
2 |
|
Size Interior
|
2,500 - 3,000 Ft2 |
|
Type
|
House |
|
Utility Water
|
Municipal Water |
Parking
Land
|
Acreage
|
No |
|
Fence Type
|
Fenced Yard |
|
Land Amenities
|
Park, Schools |
|
Landscape Features
|
Landscaped |
|
Sewer
|
Sanitary Sewer |
|
Size Depth
|
88 Ft ,7 In |
|
Size Frontage
|
46 Ft ,9 In |
|
Size Irregular
|
46.8 X 88.6 Ft ; Front:45.65 +21.8ft X46.87x88.74x73.16ft |
|
Size Total Text
|
46.8 X 88.6 Ft ; Front:45.65 +21.8ft X46.87x88.74x73.16ft |
|
Surface Water
|
River/stream |
|
Zoning Description
|
R03 |
Rooms
| Level |
Type |
Length |
Width |
Dimensions |
|
Second Level |
Bathroom |
|
|
Measurements not available |
|
Second Level |
Bathroom |
|
|
Measurements not available |
|
Second Level |
Primary Bedroom |
6.06 m |
3.65 m |
6.06 m x 3.65 m |
|
Second Level |
Bedroom 2 |
4.71 m |
3.65 m |
4.71 m x 3.65 m |
|
Second Level |
Bedroom 3 |
4.68 m |
3.01 m |
4.68 m x 3.01 m |
|
Second Level |
Bedroom 4 |
4.23 m |
3.74 m |
4.23 m x 3.74 m |
|
Basement |
Recreational, Games Room |
6.85 m |
6.68 m |
6.85 m x 6.68 m |
|
Basement |
Exercise Room |
4.67 m |
4.3 m |
4.67 m x 4.3 m |
|
Basement |
Bathroom |
|
|
Measurements not available |
|
Basement |
Bedroom 5 |
3.26 m |
3.31 m |
3.26 m x 3.31 m |
|
Main Level |
Living Room |
4.82 m |
3.9 m |
4.82 m x 3.9 m |
|
Main Level |
Dining Room |
4.82 m |
3.67 m |
4.82 m x 3.67 m |
|
Main Level |
Laundry Room |
2.88 m |
1.84 m |
2.88 m x 1.84 m |
|
Main Level |
Family Room |
6.79 m |
3.95 m |
6.79 m x 3.95 m |
|
Main Level |
Eating Area |
4.57 m |
2.61 m |
4.57 m x 2.61 m |
|
Main Level |
Kitchen |
3.76 m |
3.33 m |
3.76 m x 3.33 m |
https://www.realtor.ca/real-estate/28221001/5443-jacada-road-burlington-orchard-orchard

