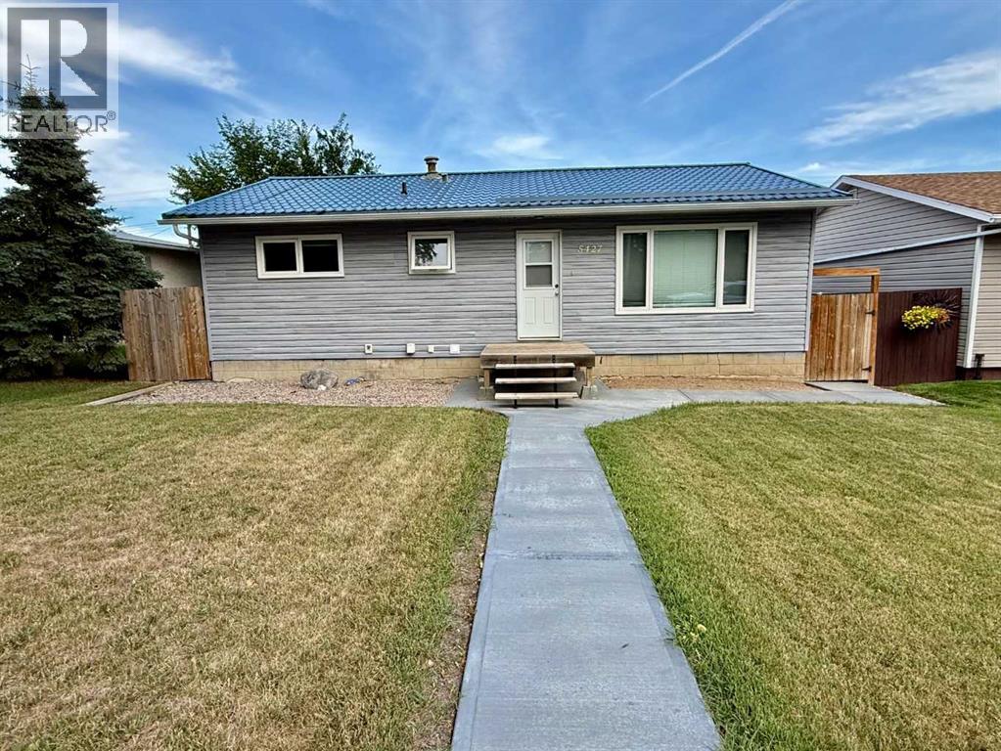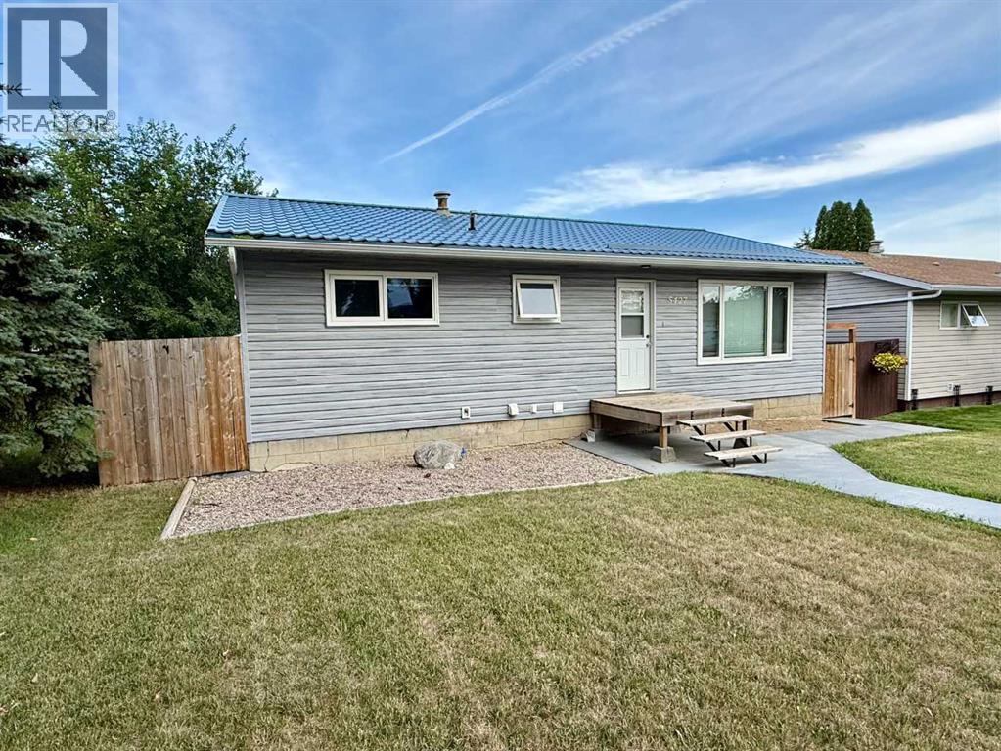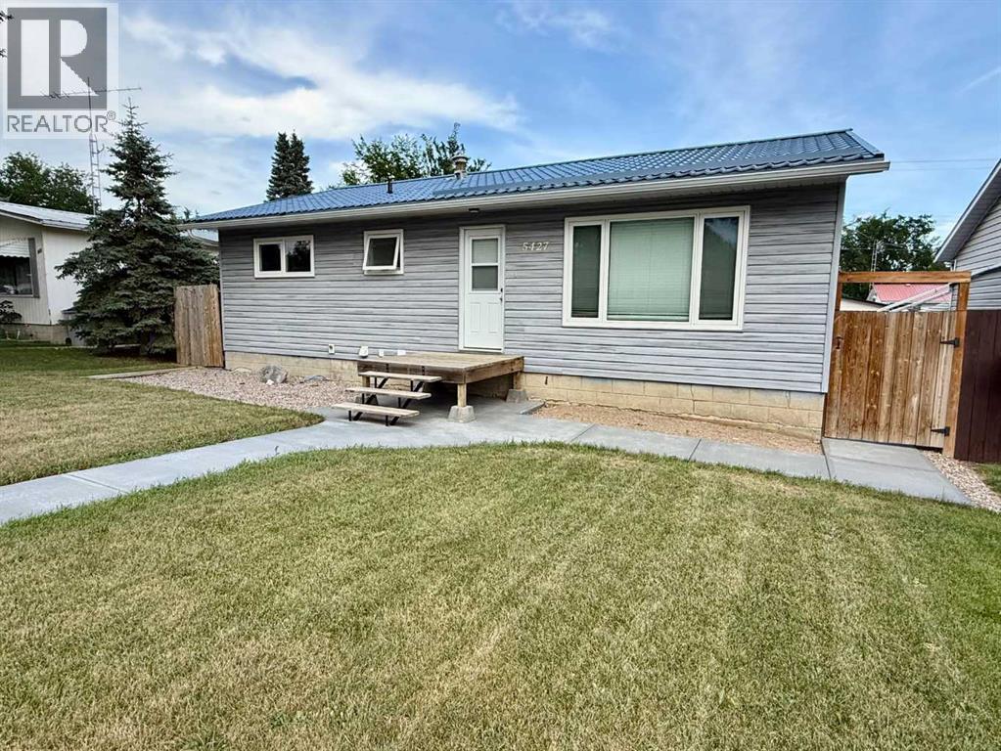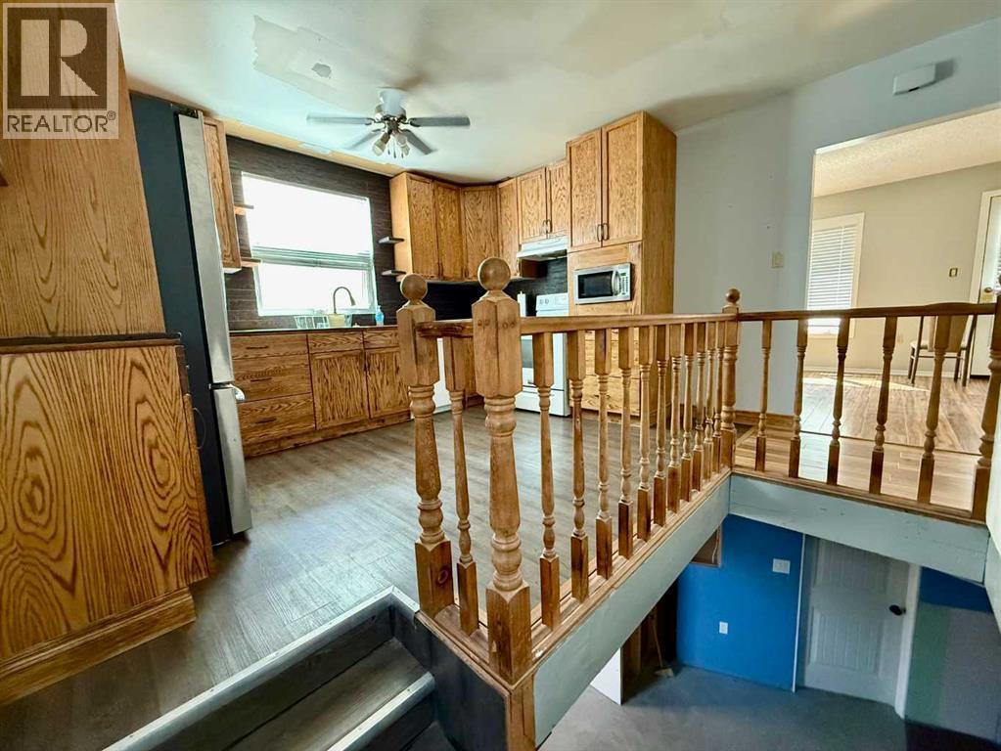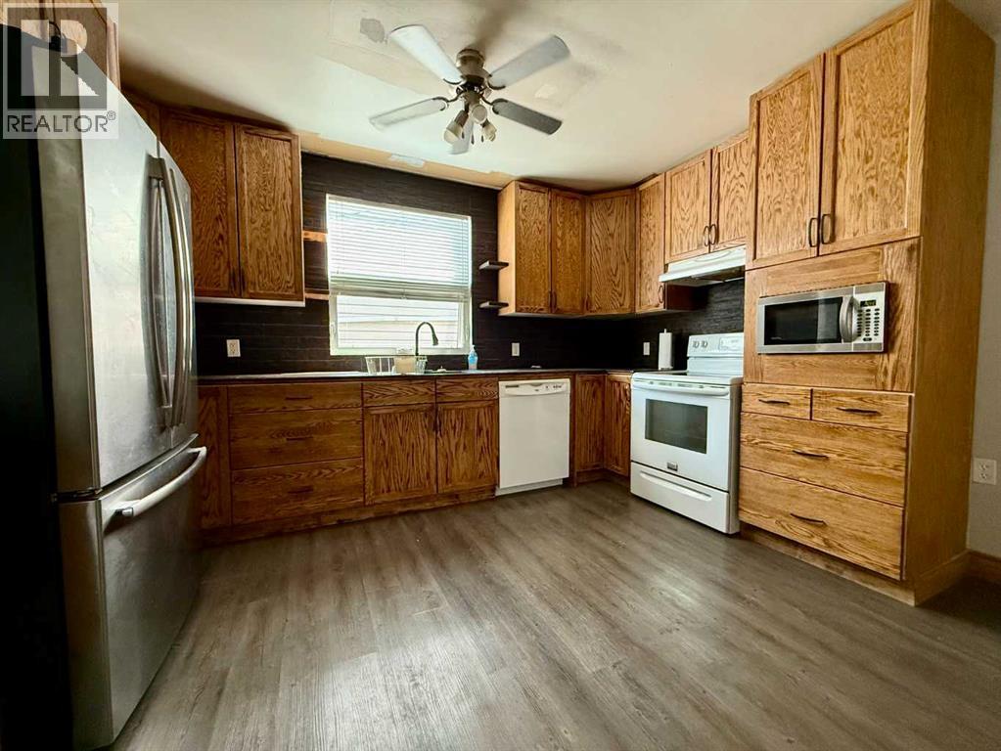4 Bedroom
2 Bathroom
988 ft2
Bungalow
Central Air Conditioning
Forced Air
$255,000
Step into this beautifully maintained 4-bedroom home featuring two newly renovated bathrooms, offering the ideal combination of comfort, practicality, and outdoor appeal—all set on a spacious lot. This property features a detached two-car garage with a parking pad, providing ample space for vehicles and storage. Inside, you'll find a good-sized living room—ideal for relaxing or entertaining guests—and a cozy kitchen complete with wood countertops that add warmth and character. The home also includes a full basement, partially finished, giving you the opportunity to add your personal touch and transform the space to suit your needs—whether it’s a home gym, media room, or additional living area. Step outside to enjoy a large, fully fenced backyard, perfect for kids, pets, or summer gatherings. A natural gas BBQ hookup makes outdoor entertaining easy and enjoyable. Weeping tile / back filled crushed rock - done 2013 (id:57557)
Property Details
|
MLS® Number
|
A2246474 |
|
Property Type
|
Single Family |
|
Community Name
|
Provost |
|
Amenities Near By
|
Golf Course, Park, Playground, Recreation Nearby, Schools, Shopping, Water Nearby |
|
Community Features
|
Golf Course Development, Lake Privileges |
|
Features
|
Pvc Window, Gas Bbq Hookup |
|
Parking Space Total
|
4 |
|
Plan
|
4287mc |
|
Structure
|
None |
Building
|
Bathroom Total
|
2 |
|
Bedrooms Above Ground
|
3 |
|
Bedrooms Below Ground
|
1 |
|
Bedrooms Total
|
4 |
|
Appliances
|
Washer, Refrigerator, Dishwasher, Oven, Dryer, Microwave |
|
Architectural Style
|
Bungalow |
|
Basement Development
|
Partially Finished |
|
Basement Type
|
Full (partially Finished) |
|
Constructed Date
|
1962 |
|
Construction Style Attachment
|
Detached |
|
Cooling Type
|
Central Air Conditioning |
|
Exterior Finish
|
Vinyl Siding |
|
Flooring Type
|
Concrete, Laminate, Vinyl Plank |
|
Foundation Type
|
Poured Concrete |
|
Heating Type
|
Forced Air |
|
Stories Total
|
1 |
|
Size Interior
|
988 Ft2 |
|
Total Finished Area
|
988 Sqft |
|
Type
|
House |
Parking
|
Detached Garage
|
2 |
|
Parking Pad
|
|
Land
|
Acreage
|
No |
|
Fence Type
|
Fence |
|
Land Amenities
|
Golf Course, Park, Playground, Recreation Nearby, Schools, Shopping, Water Nearby |
|
Size Depth
|
35.05 M |
|
Size Frontage
|
14.93 M |
|
Size Irregular
|
5635.00 |
|
Size Total
|
5635 Sqft|4,051 - 7,250 Sqft |
|
Size Total Text
|
5635 Sqft|4,051 - 7,250 Sqft |
|
Zoning Description
|
R1 |
Rooms
| Level |
Type |
Length |
Width |
Dimensions |
|
Basement |
Laundry Room |
|
|
11.75 Ft x 11.08 Ft |
|
Basement |
Bedroom |
|
|
14.75 Ft x 10.67 Ft |
|
Basement |
3pc Bathroom |
|
|
9.17 Ft x 7.25 Ft |
|
Main Level |
Eat In Kitchen |
|
|
10.25 Ft x 13.50 Ft |
|
Main Level |
Living Room |
|
|
18.00 Ft x 11.42 Ft |
|
Main Level |
4pc Bathroom |
|
|
4.08 Ft x 11.42 Ft |
|
Main Level |
Primary Bedroom |
|
|
11.92 Ft x 11.42 Ft |
|
Main Level |
Bedroom |
|
|
9.67 Ft x 9.67 Ft |
|
Main Level |
Bedroom |
|
|
10.75 Ft x 9.67 Ft |
https://www.realtor.ca/real-estate/28704722/5427-49-street-provost-provost

