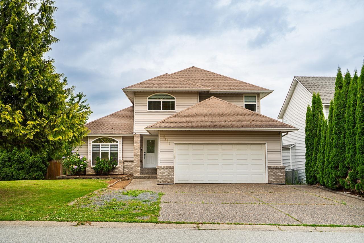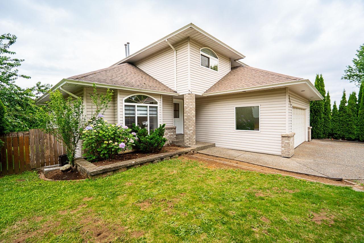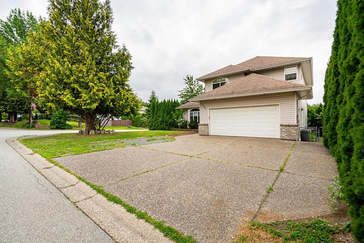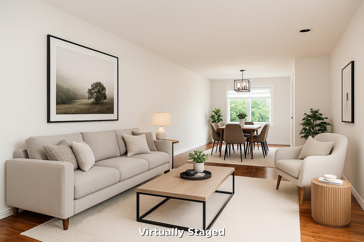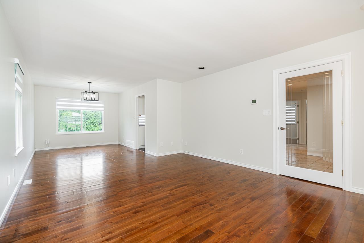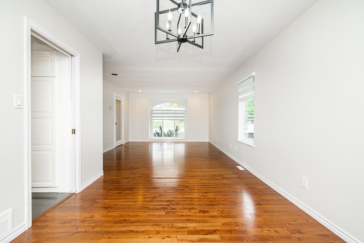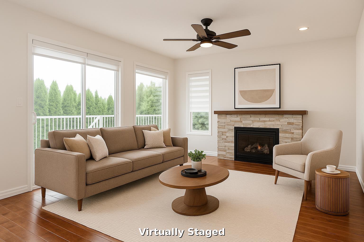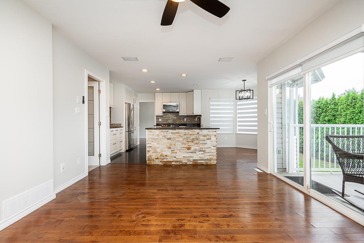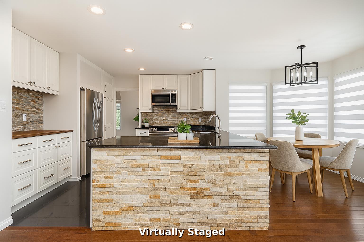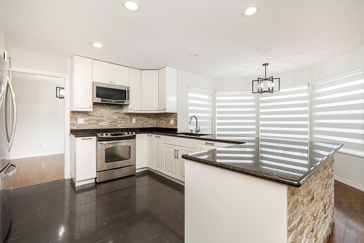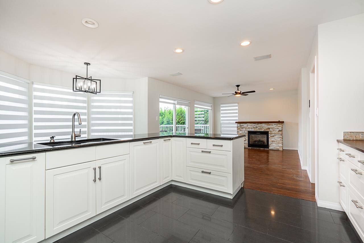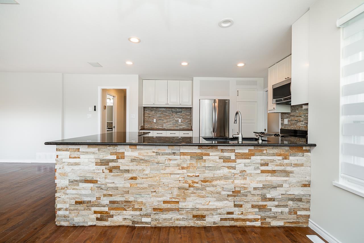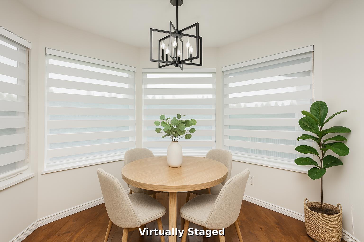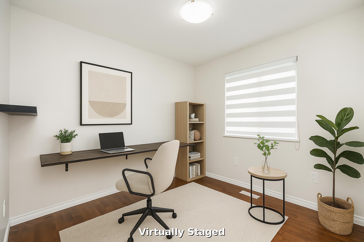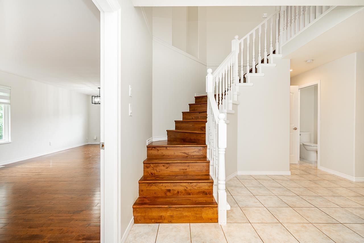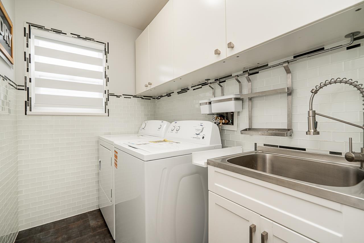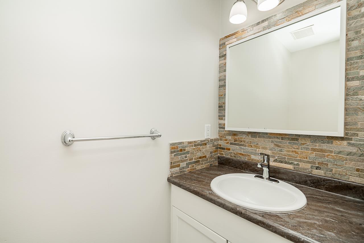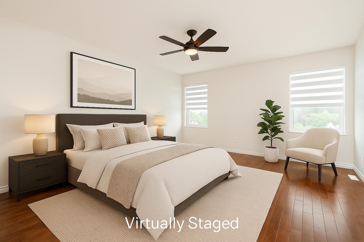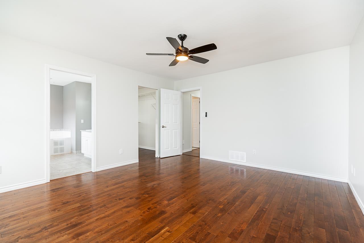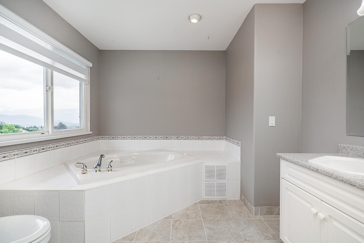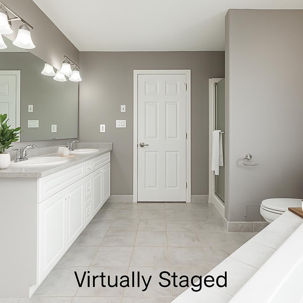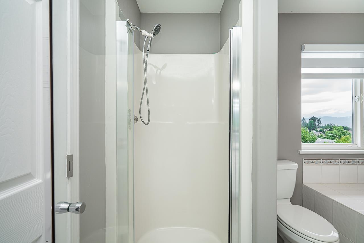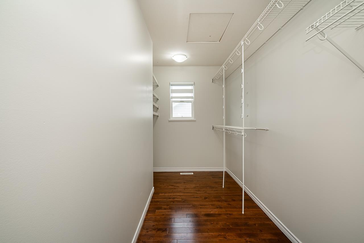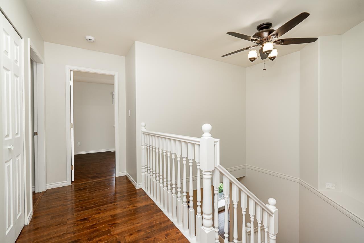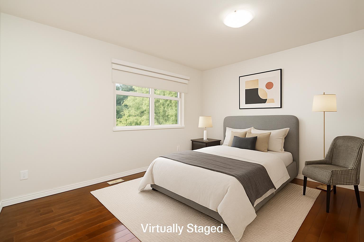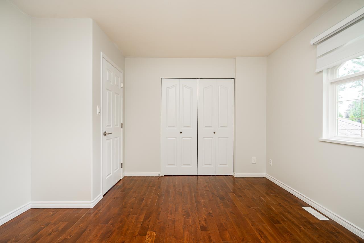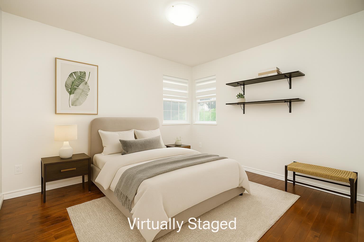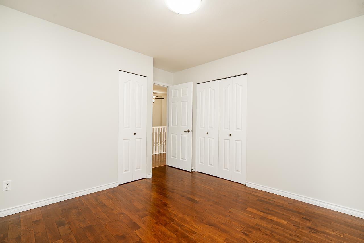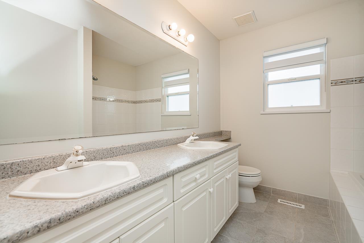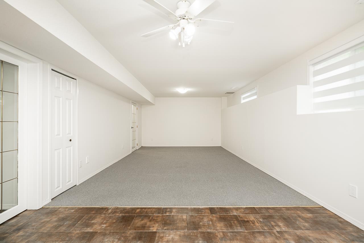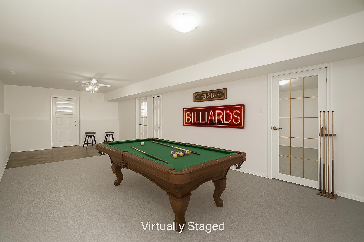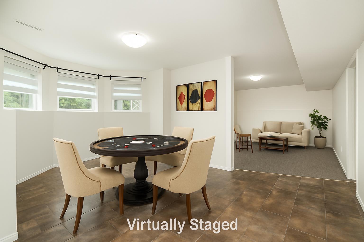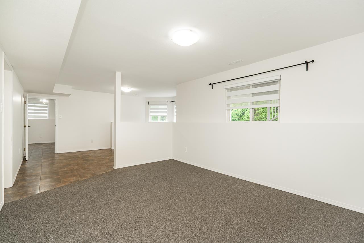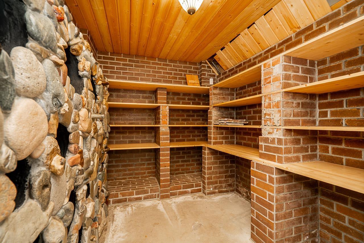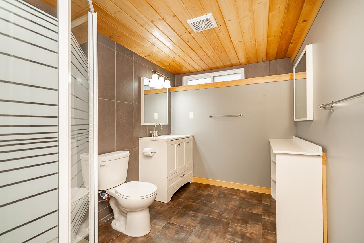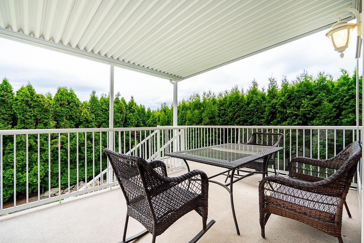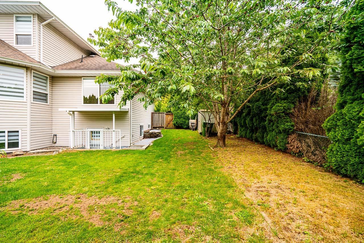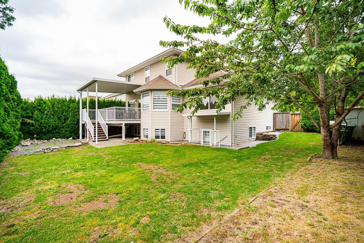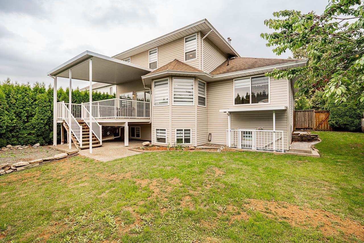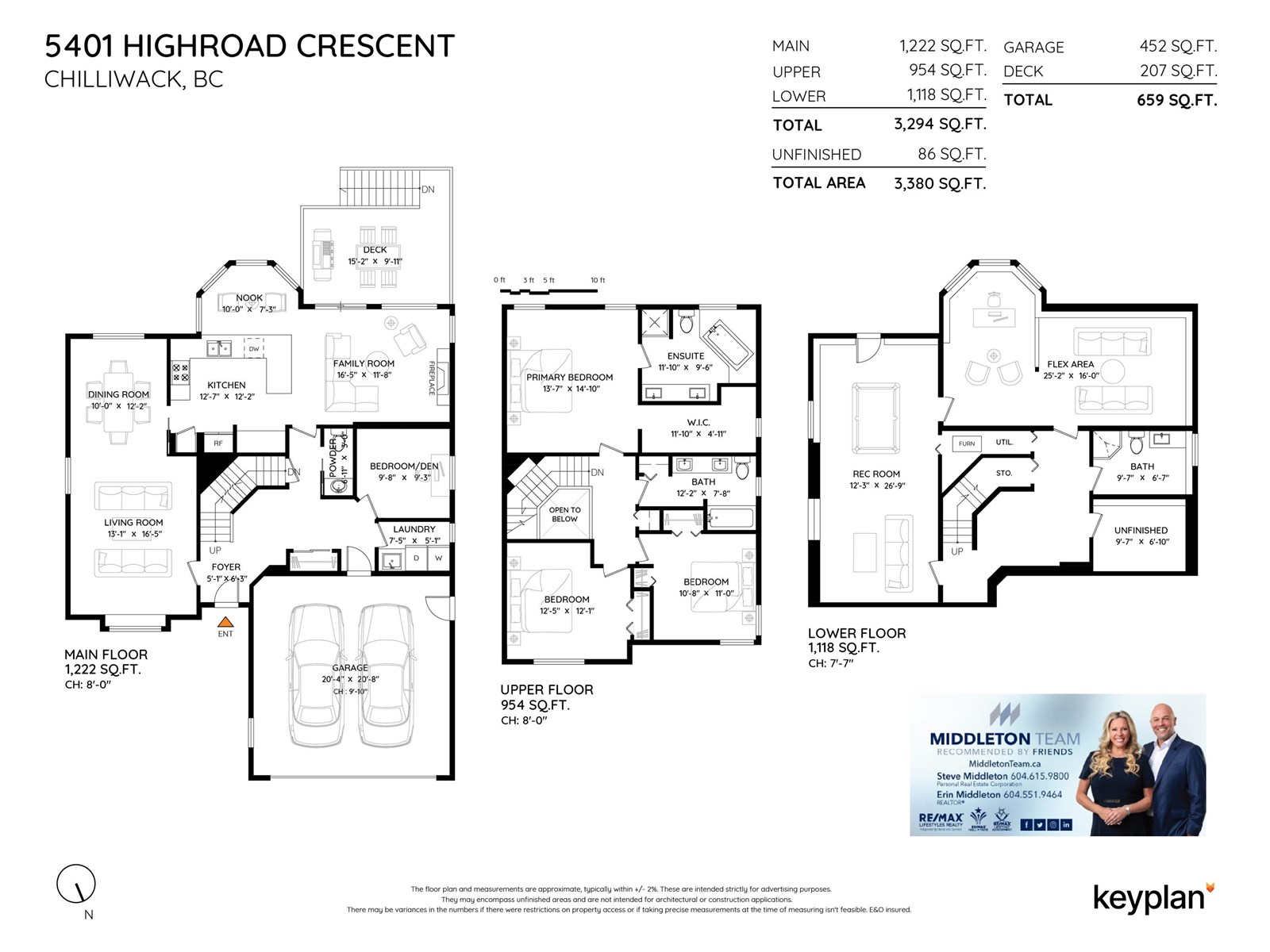4 Bedroom
4 Bathroom
3,294 ft2
Fireplace
Central Air Conditioning
Forced Air
$1,089,900
Welcome to your dream home in the highly desirable Promontory neighbourhood of Sardis! This spacious 2-storey home with a fully finished basement offers the perfect layout for growing families. Situated on a prime corner lot, you'll enjoy a private backyard"”ideal for kids, pets, or entertaining. Inside, the entire home has been freshly painted and is truly move-in ready. With generous living areas on the main floor and upper level, there's room for everyone. The fully finished basement offers incredible flexibility"”easily convert it into a suite for in-laws, guests, or as a mortgage helper. This is a rare opportunity to own in one of Sardis's most family-friendly communities. Close to schools, parks, shopping, and nature trails, this home combines comfort, space, and potential. (id:57557)
Property Details
|
MLS® Number
|
R3020930 |
|
Property Type
|
Single Family |
|
Neigbourhood
|
Promontory |
Building
|
Bathroom Total
|
4 |
|
Bedrooms Total
|
4 |
|
Appliances
|
Washer, Dryer, Refrigerator, Stove, Dishwasher |
|
Basement Development
|
Finished |
|
Basement Type
|
Full (finished) |
|
Constructed Date
|
1995 |
|
Construction Style Attachment
|
Detached |
|
Cooling Type
|
Central Air Conditioning |
|
Fireplace Present
|
Yes |
|
Fireplace Total
|
1 |
|
Heating Fuel
|
Natural Gas |
|
Heating Type
|
Forced Air |
|
Stories Total
|
3 |
|
Size Interior
|
3,294 Ft2 |
|
Type
|
House |
Parking
Land
|
Acreage
|
No |
|
Size Frontage
|
57 Ft ,4 In |
|
Size Irregular
|
6997 |
|
Size Total
|
6997 Sqft |
|
Size Total Text
|
6997 Sqft |
Rooms
| Level |
Type |
Length |
Width |
Dimensions |
|
Above |
Primary Bedroom |
13 ft ,5 in |
14 ft ,1 in |
13 ft ,5 in x 14 ft ,1 in |
|
Above |
Bedroom 3 |
12 ft ,4 in |
12 ft ,1 in |
12 ft ,4 in x 12 ft ,1 in |
|
Above |
Bedroom 4 |
10 ft ,6 in |
11 ft |
10 ft ,6 in x 11 ft |
|
Basement |
Recreational, Games Room |
12 ft ,2 in |
26 ft ,9 in |
12 ft ,2 in x 26 ft ,9 in |
|
Basement |
Flex Space |
25 ft ,1 in |
16 ft |
25 ft ,1 in x 16 ft |
|
Basement |
Wine Cellar |
9 ft ,5 in |
6 ft ,1 in |
9 ft ,5 in x 6 ft ,1 in |
|
Main Level |
Living Room |
13 ft ,3 in |
16 ft ,5 in |
13 ft ,3 in x 16 ft ,5 in |
|
Main Level |
Kitchen |
12 ft ,5 in |
12 ft ,2 in |
12 ft ,5 in x 12 ft ,2 in |
|
Main Level |
Dining Room |
10 ft |
12 ft ,2 in |
10 ft x 12 ft ,2 in |
|
Main Level |
Dining Nook |
10 ft |
7 ft ,3 in |
10 ft x 7 ft ,3 in |
|
Main Level |
Family Room |
16 ft ,4 in |
11 ft ,8 in |
16 ft ,4 in x 11 ft ,8 in |
|
Main Level |
Bedroom 2 |
9 ft ,6 in |
9 ft ,3 in |
9 ft ,6 in x 9 ft ,3 in |
|
Main Level |
Laundry Room |
7 ft ,4 in |
5 ft ,1 in |
7 ft ,4 in x 5 ft ,1 in |
|
Main Level |
Foyer |
5 ft ,3 in |
6 ft ,3 in |
5 ft ,3 in x 6 ft ,3 in |
|
Main Level |
Other |
11 ft ,8 in |
4 ft ,1 in |
11 ft ,8 in x 4 ft ,1 in |
https://www.realtor.ca/real-estate/28533499/5401-highroad-crescent-promontory-chilliwack

