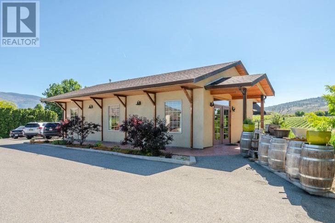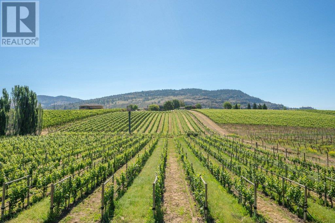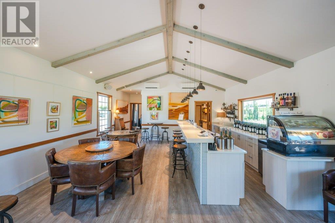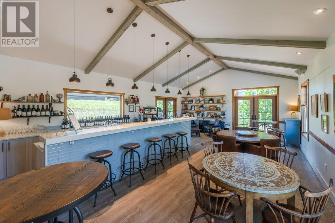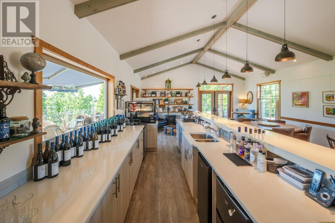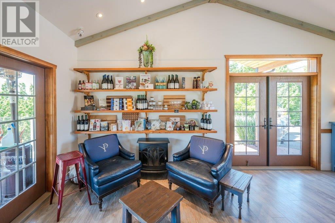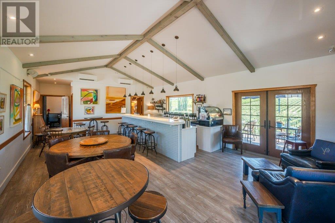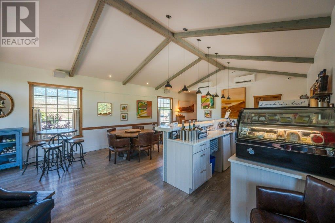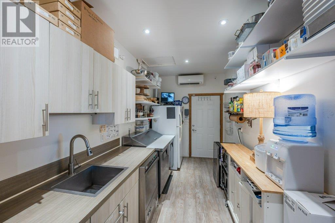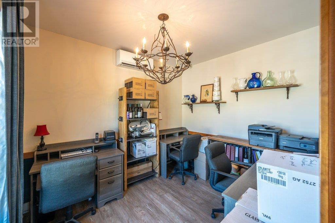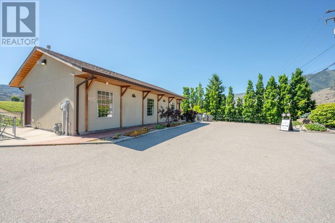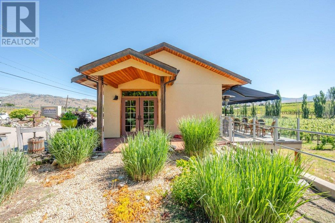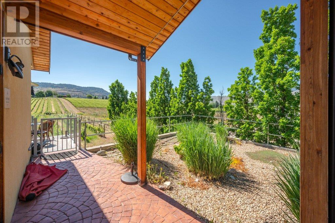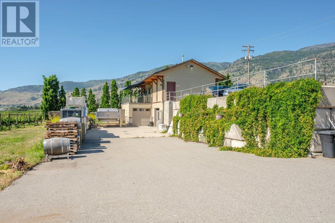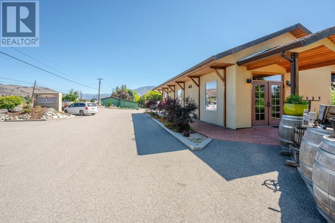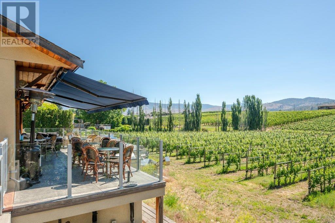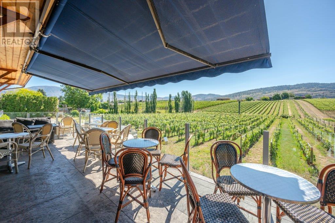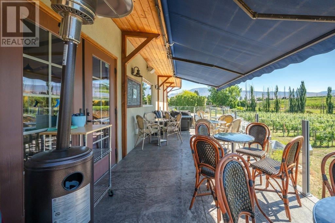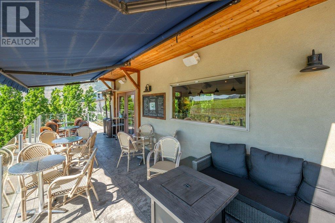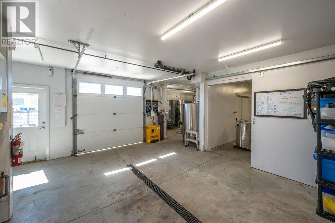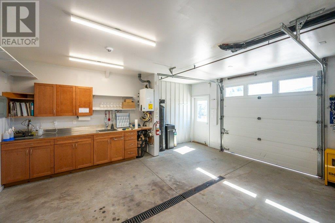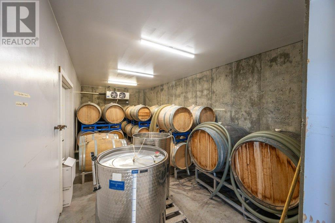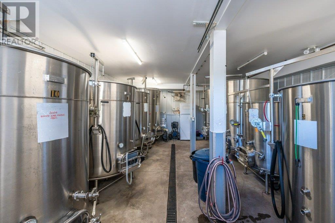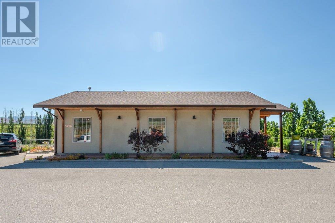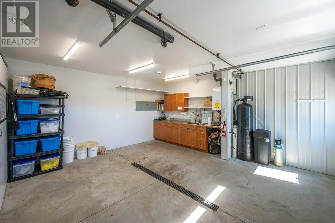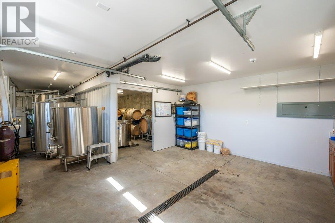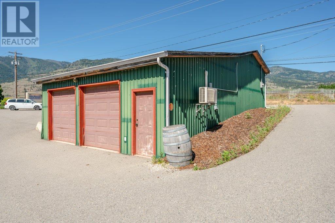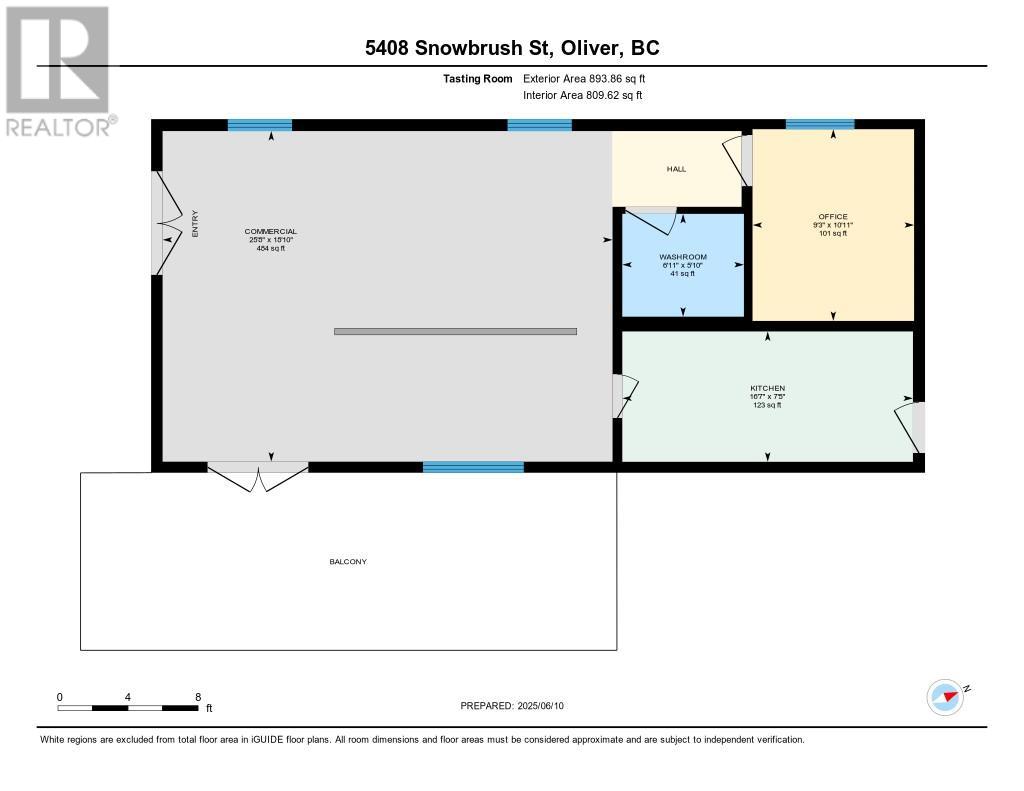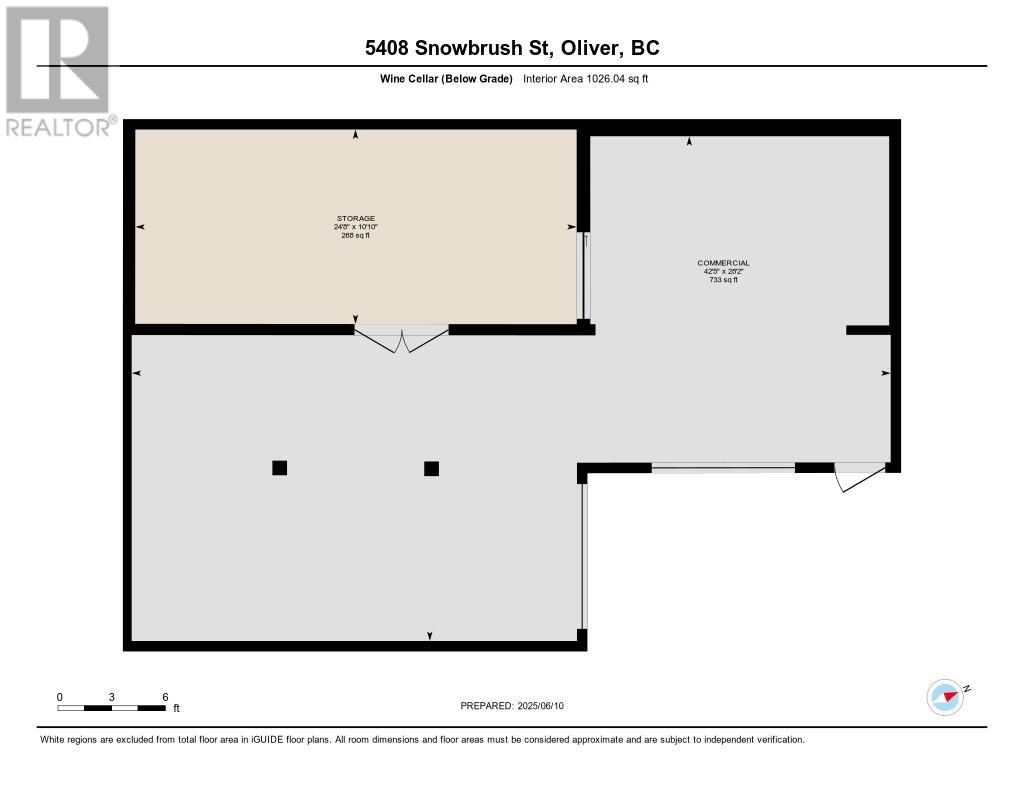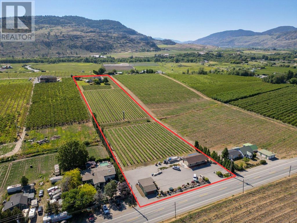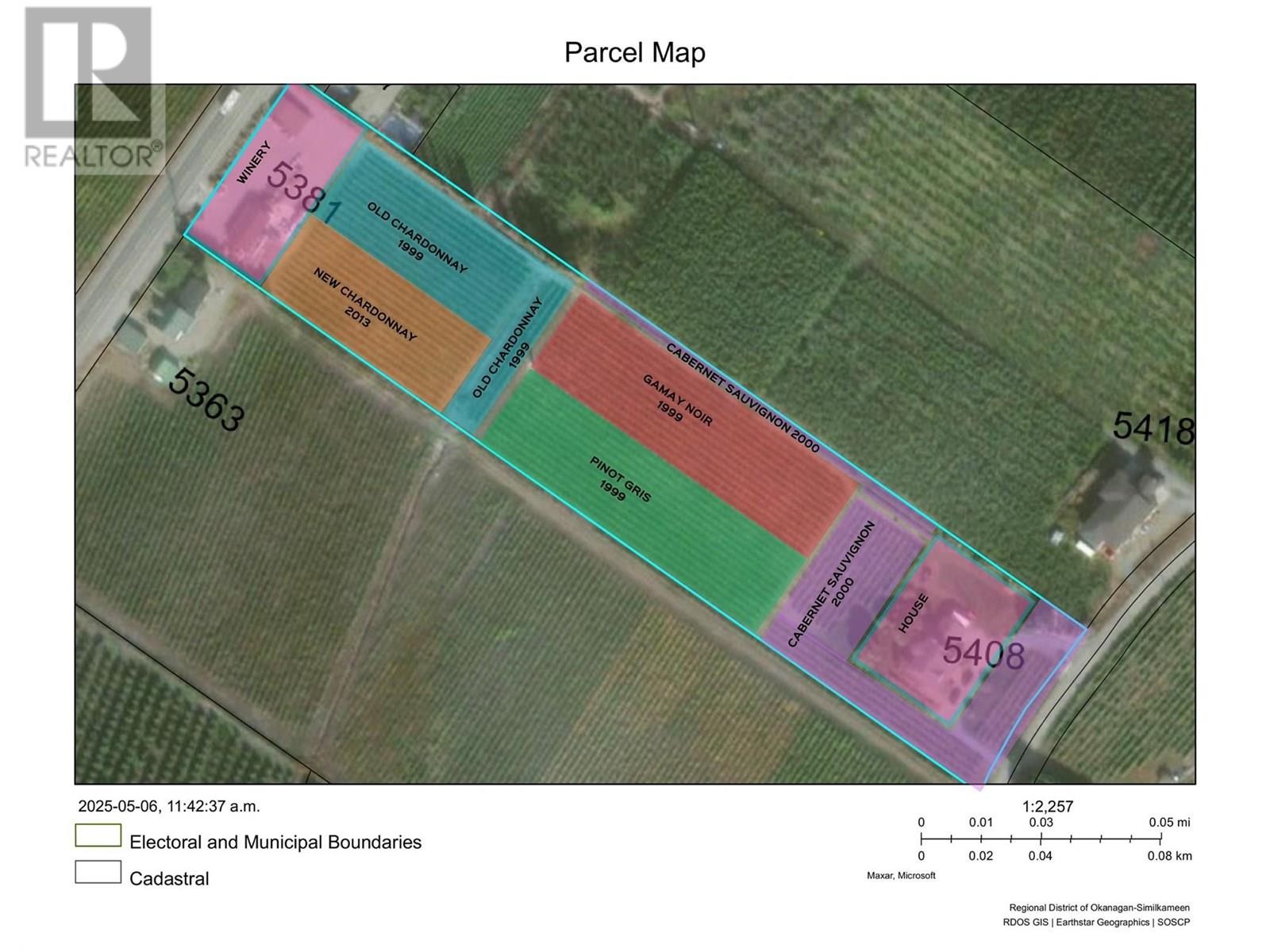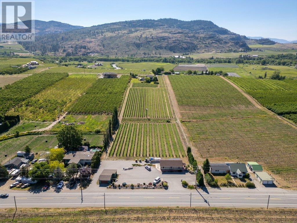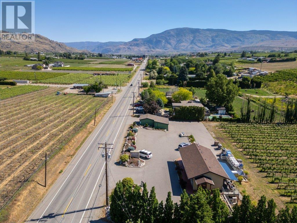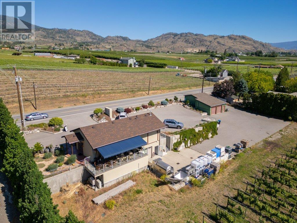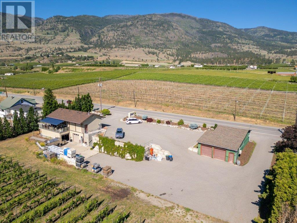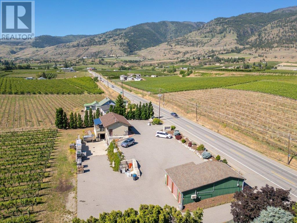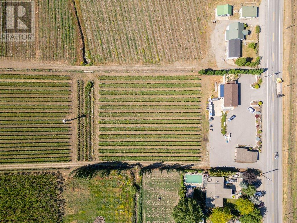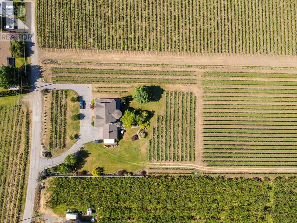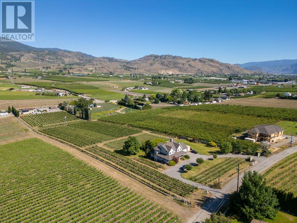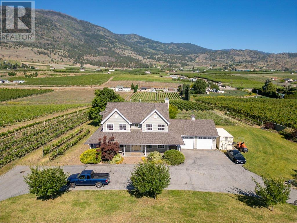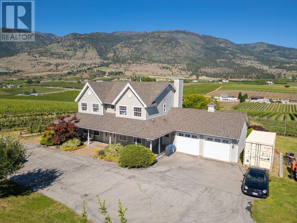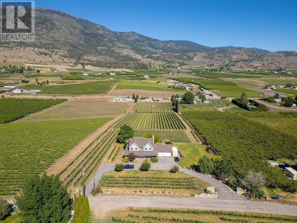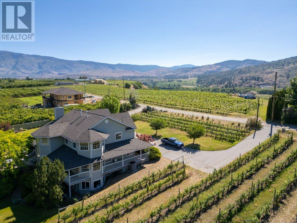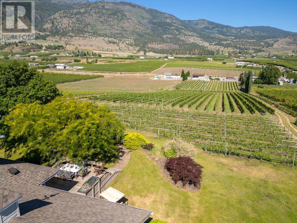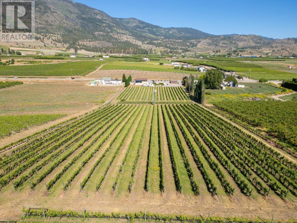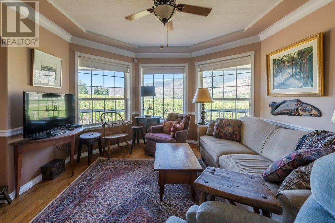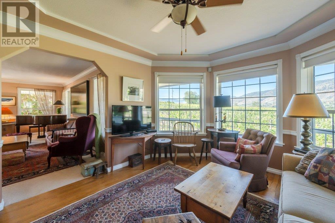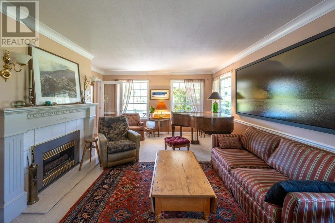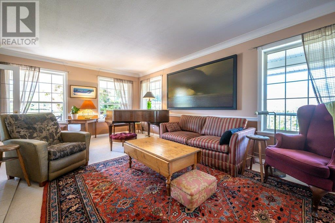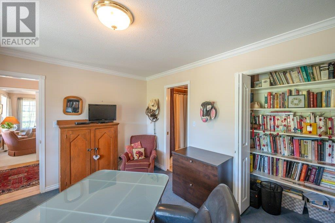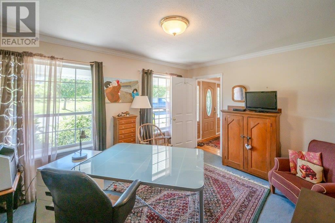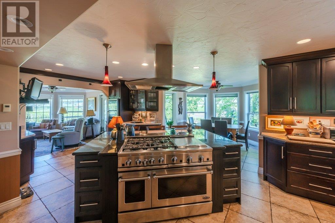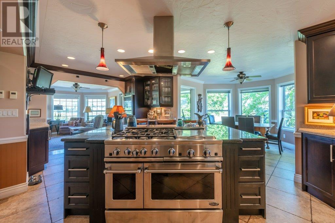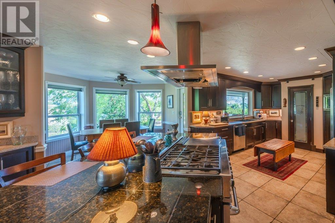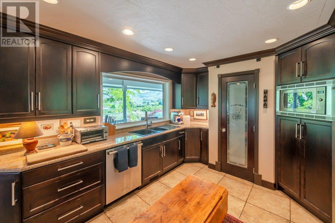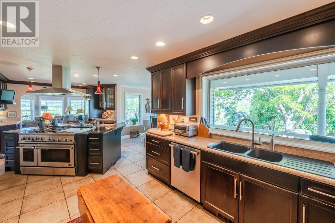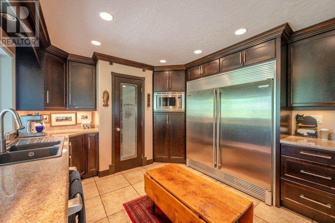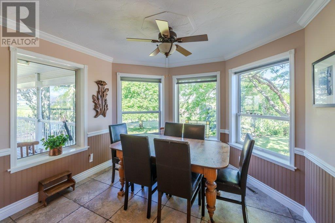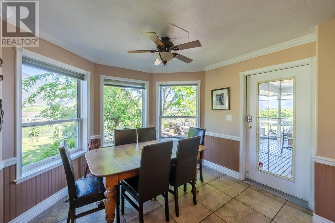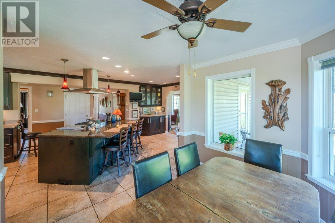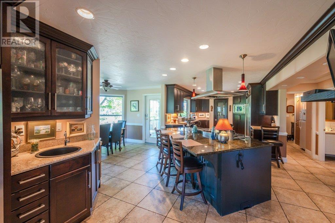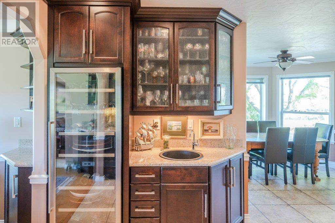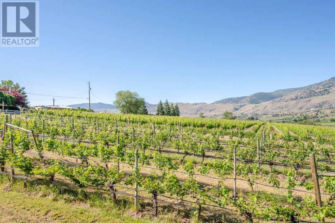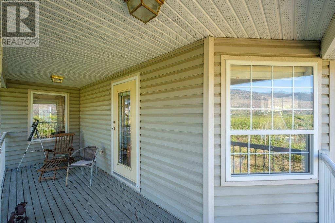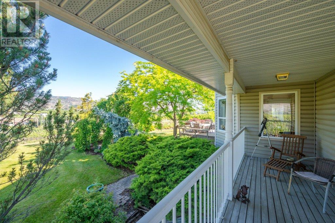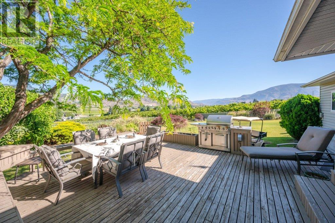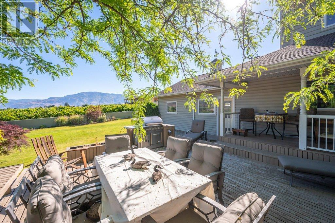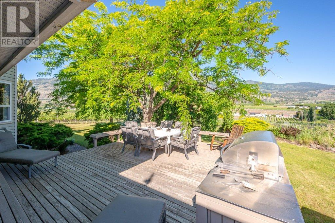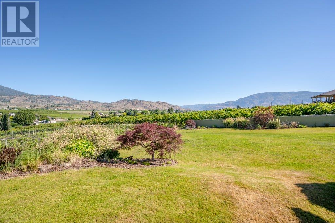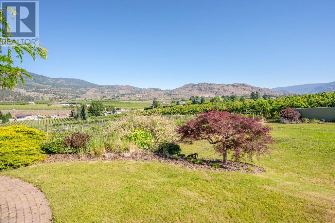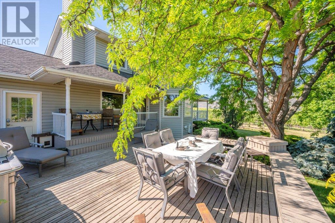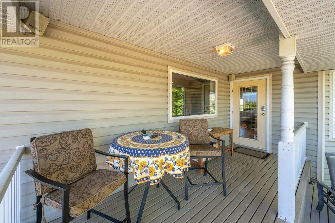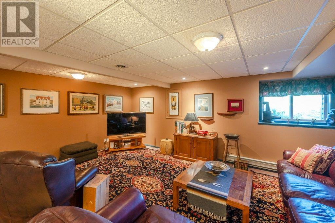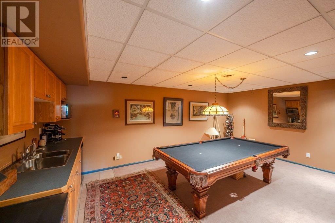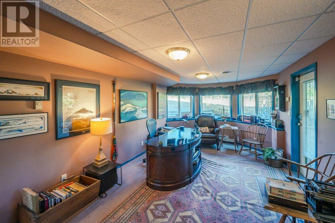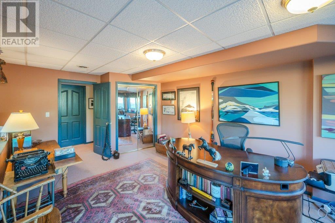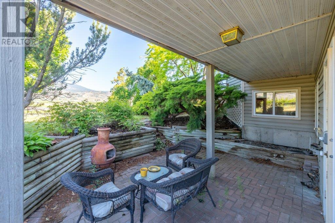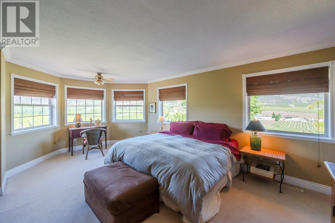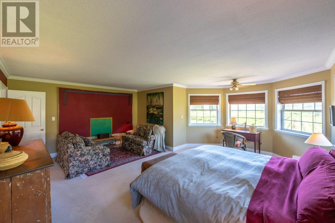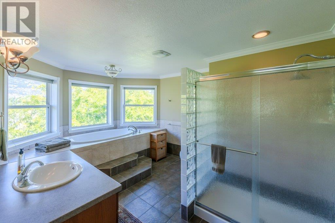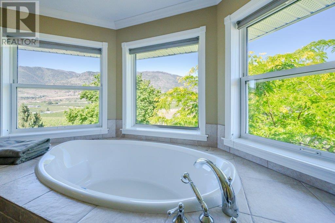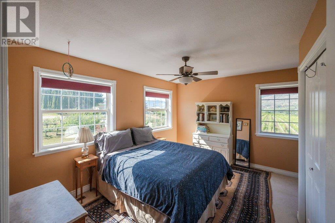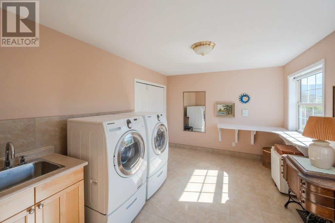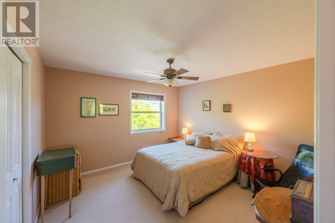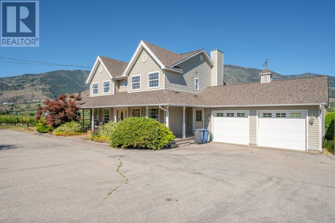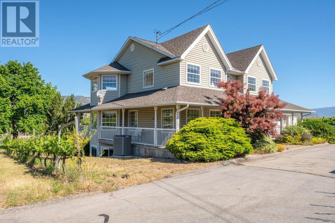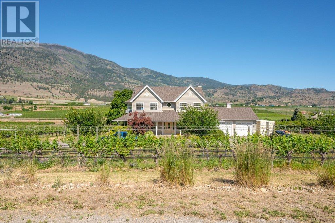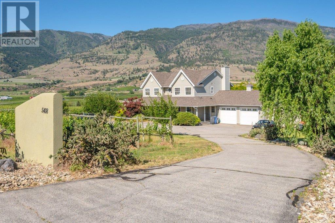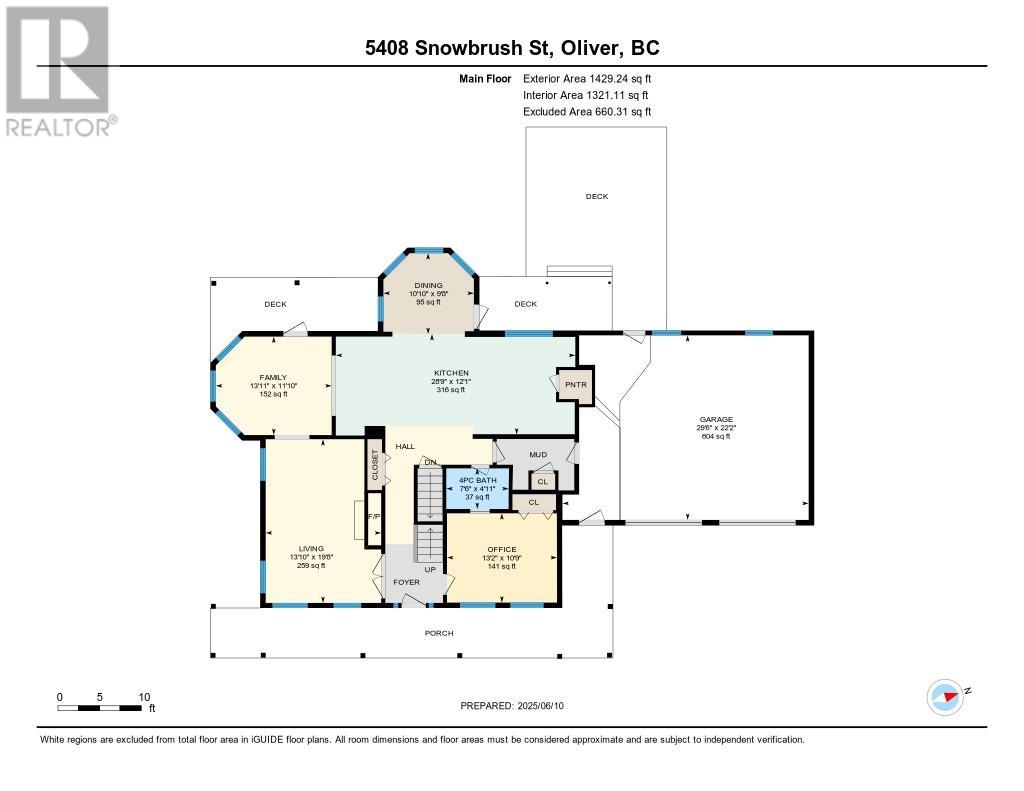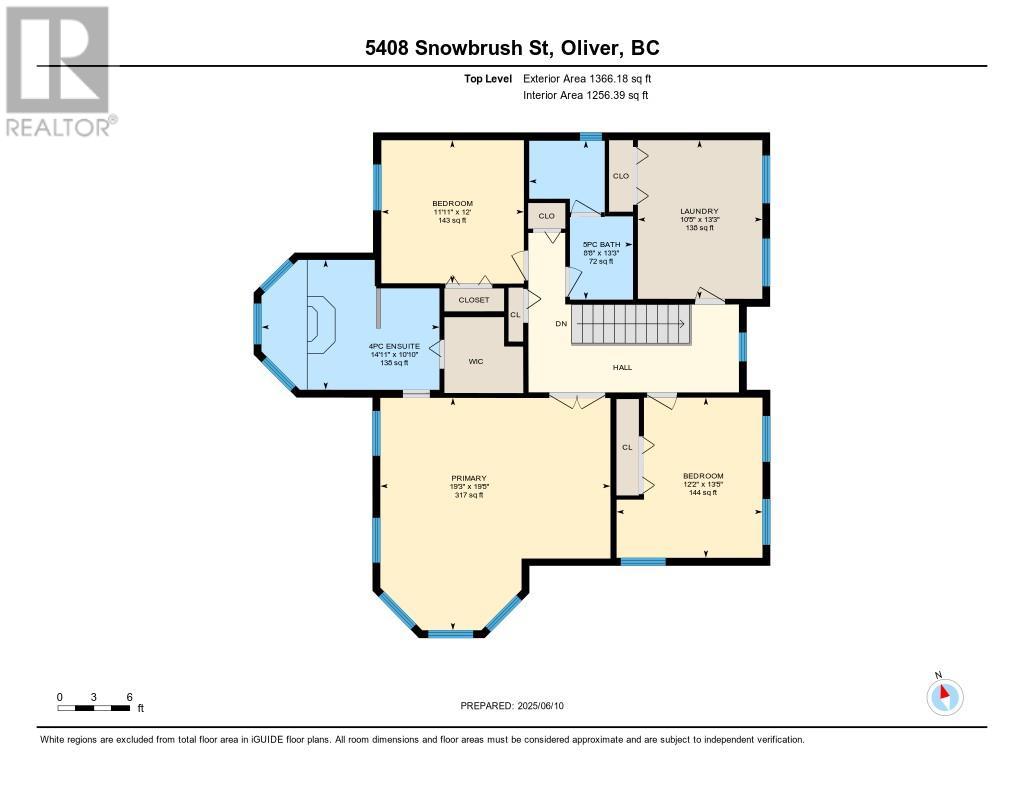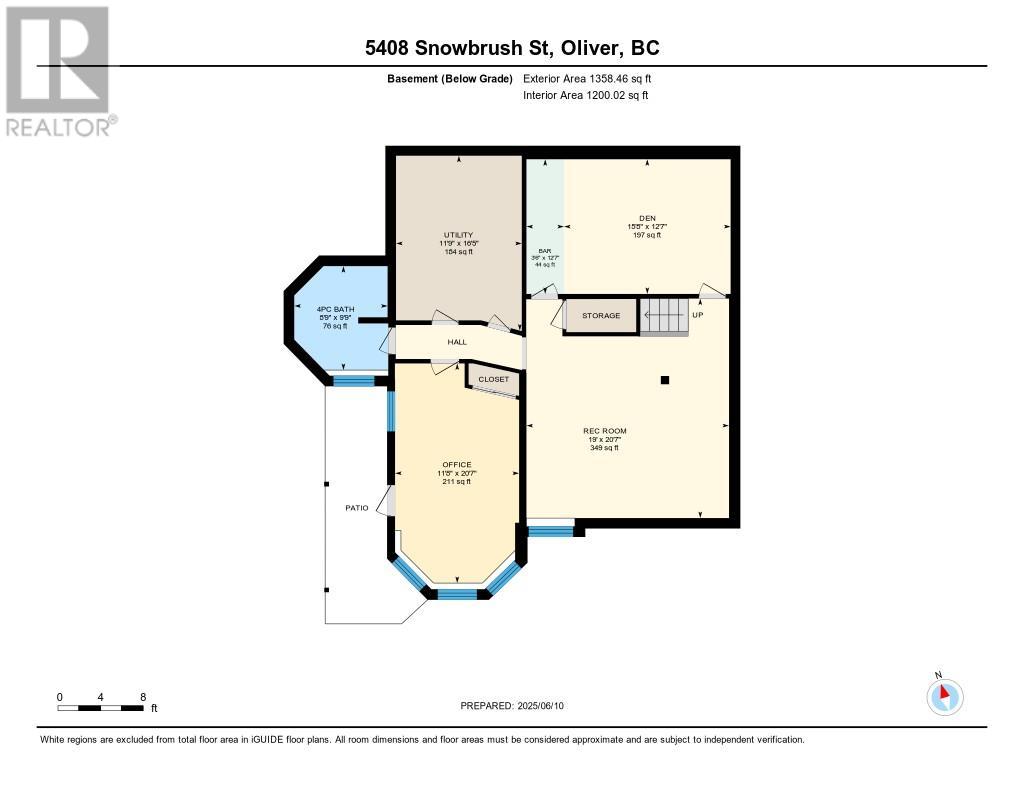5 Bedroom
4 Bathroom
4,153 ft2
Fireplace
Central Air Conditioning
Forced Air, See Remarks
Acreage
Underground Sprinkler
$3,250,000
Take advantage of this rare opportunity to acquire a fully operational boutique winery in the heart of Oliver’s thriving wine region. VinAmite Cellars isn't just a winery, it's a brand! This award winning, well-respected winery boasts a wide social media following, an elegant and user-friendly website, a loyal wine club and a dedicated local clientelle. The winery is licensed for both winery and lounge use, and features a tasting room, retail space, patio, and a kitchen/food prep area. Fully equipped for small-lot production, with a crush pad, lab, barrel room, and temperature-controlled storage. In addition to the winery, a 4,000+ sq.ft. executive residence offers multi-use potential, including guest accommodations or B&B possibilities. With high visibility, strong brand presence, and room to grow, this is an exceptional opportunity to live and work in Canada’s premier wine region. Note: This is one property with 2 Civic addresses - 2nd address is 5408 Snowbrush Street. Contact listing agents for more information. Duplicate Listing MLS 10352148 (id:57557)
Property Details
|
MLS® Number
|
10351911 |
|
Property Type
|
Agriculture |
|
Neigbourhood
|
Oliver Rural |
|
Farm Type
|
Unknown |
|
Features
|
Central Island |
|
Parking Space Total
|
2 |
|
View Type
|
Unknown, Mountain View, Valley View, View (panoramic) |
Building
|
Bathroom Total
|
4 |
|
Bedrooms Total
|
5 |
|
Appliances
|
Refrigerator, Dishwasher, Dryer, Range - Gas, Microwave, Hood Fan, Washer, Water Softener, Wine Fridge |
|
Constructed Date
|
1991 |
|
Cooling Type
|
Central Air Conditioning |
|
Fireplace Fuel
|
Gas |
|
Fireplace Present
|
Yes |
|
Fireplace Type
|
Unknown |
|
Flooring Type
|
Carpeted, Hardwood, Tile |
|
Heating Type
|
Forced Air, See Remarks |
|
Roof Material
|
Asphalt Shingle |
|
Roof Style
|
Unknown |
|
Stories Total
|
3 |
|
Size Interior
|
4,153 Ft2 |
|
Type
|
Other |
|
Utility Water
|
Irrigation District, Municipal Water |
Parking
|
See Remarks
|
|
|
Attached Garage
|
2 |
Land
|
Acreage
|
Yes |
|
Landscape Features
|
Underground Sprinkler |
|
Sewer
|
Septic Tank |
|
Size Irregular
|
5.15 |
|
Size Total
|
5.15 Ac|5 - 10 Acres |
|
Size Total Text
|
5.15 Ac|5 - 10 Acres |
|
Zoning Type
|
Agricultural |
Rooms
| Level |
Type |
Length |
Width |
Dimensions |
|
Second Level |
5pc Bathroom |
|
|
8'8'' x 13'3'' |
|
Second Level |
Laundry Room |
|
|
10'5'' x 13'3'' |
|
Second Level |
Bedroom |
|
|
11'11'' x 12'0'' |
|
Second Level |
Bedroom |
|
|
12'2'' x 13'5'' |
|
Second Level |
4pc Ensuite Bath |
|
|
14'11'' x 10'10'' |
|
Second Level |
Primary Bedroom |
|
|
19'3'' x 19'5'' |
|
Lower Level |
4pc Bathroom |
|
|
8'9'' x 9'9'' |
|
Lower Level |
Utility Room |
|
|
11'9'' x 16'5'' |
|
Lower Level |
Bedroom |
|
|
11'8'' x 20'7'' |
|
Lower Level |
Games Room |
|
|
19'2'' x 12'7'' |
|
Lower Level |
Recreation Room |
|
|
19'0'' x 20'7'' |
|
Main Level |
4pc Bathroom |
|
|
4'11'' x 7'6'' |
|
Main Level |
Bedroom |
|
|
10'9'' x 13'2'' |
|
Main Level |
Living Room |
|
|
19'8'' x 13'10'' |
|
Main Level |
Family Room |
|
|
11'10'' x 13'11'' |
|
Main Level |
Dining Room |
|
|
9'8'' x 10'10'' |
|
Main Level |
Kitchen |
|
|
12'1'' x 28'9'' |
https://www.realtor.ca/real-estate/28455062/5381-97-highway-oliver-oliver-rural

