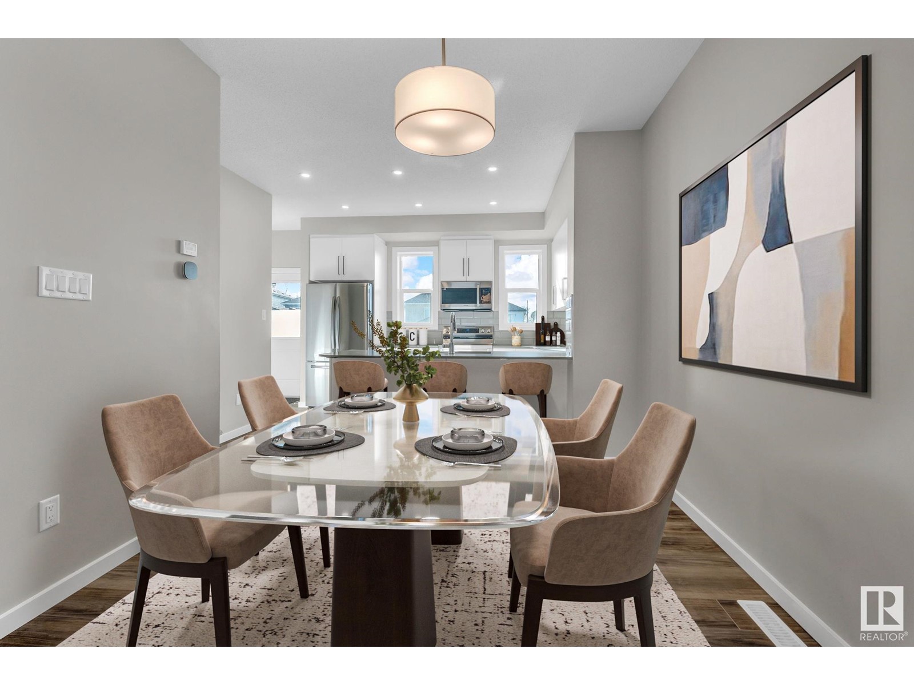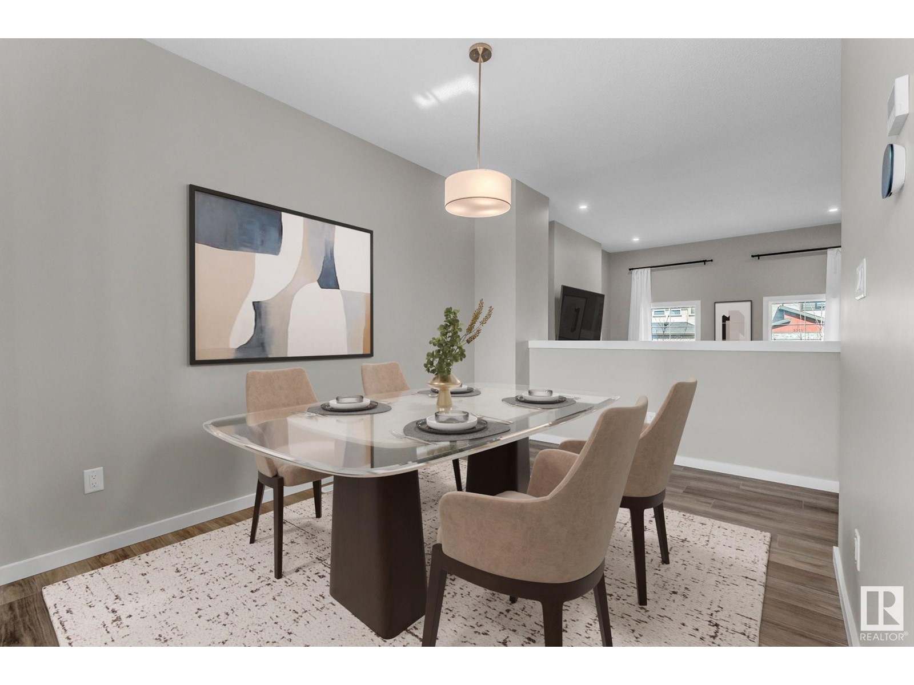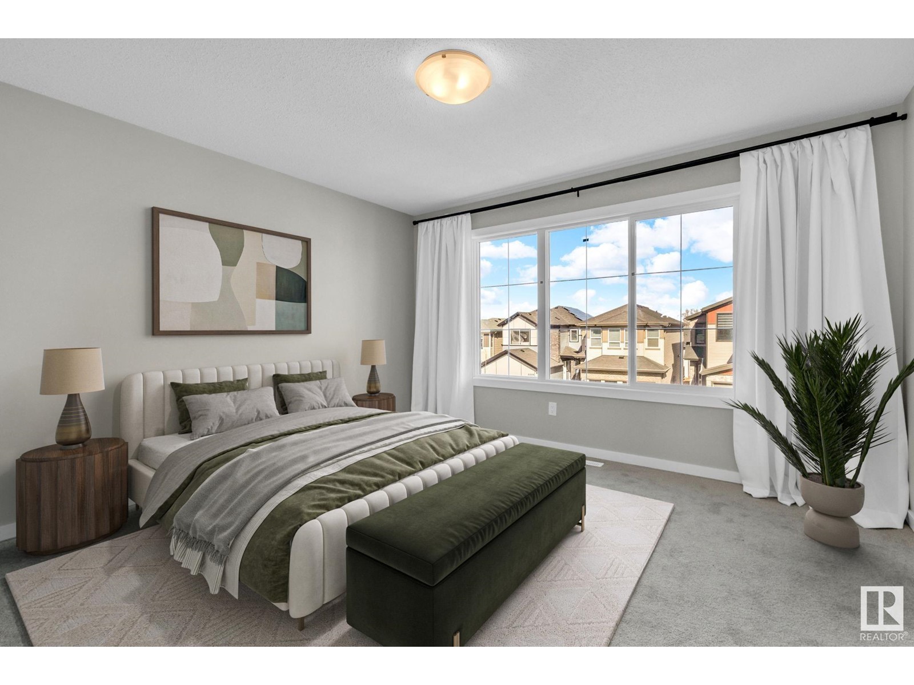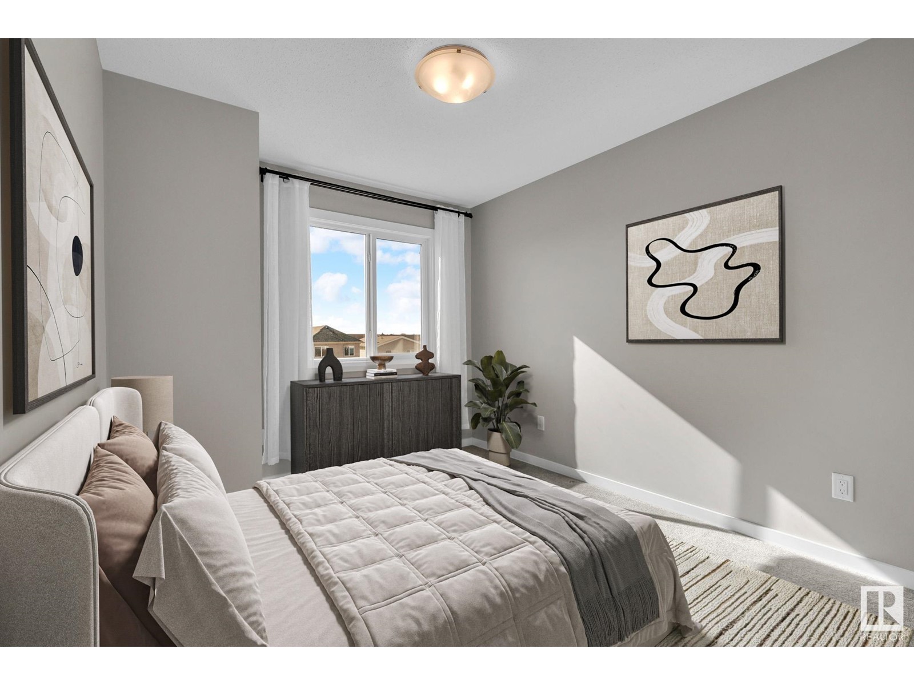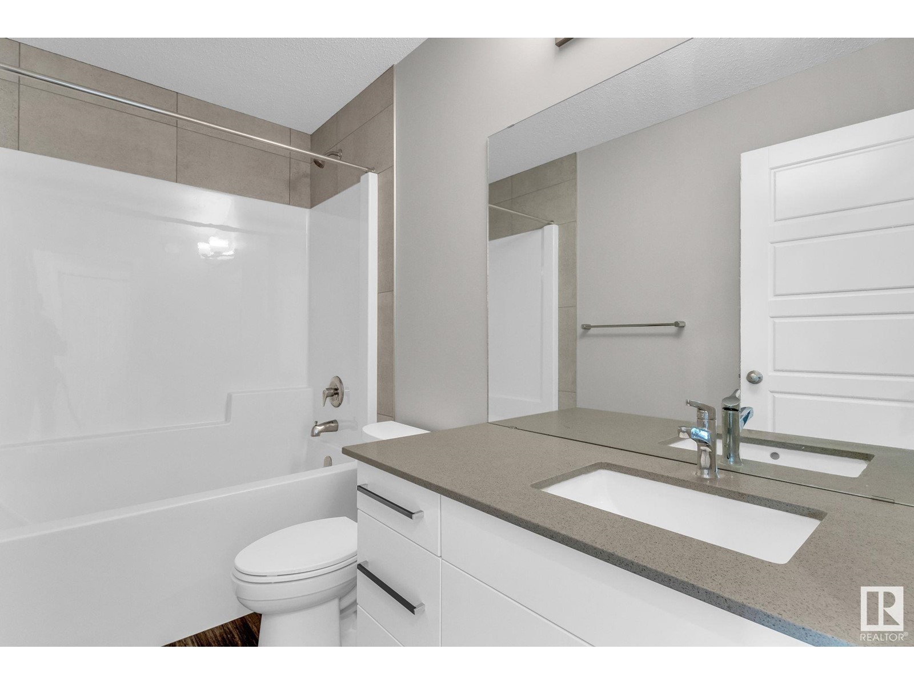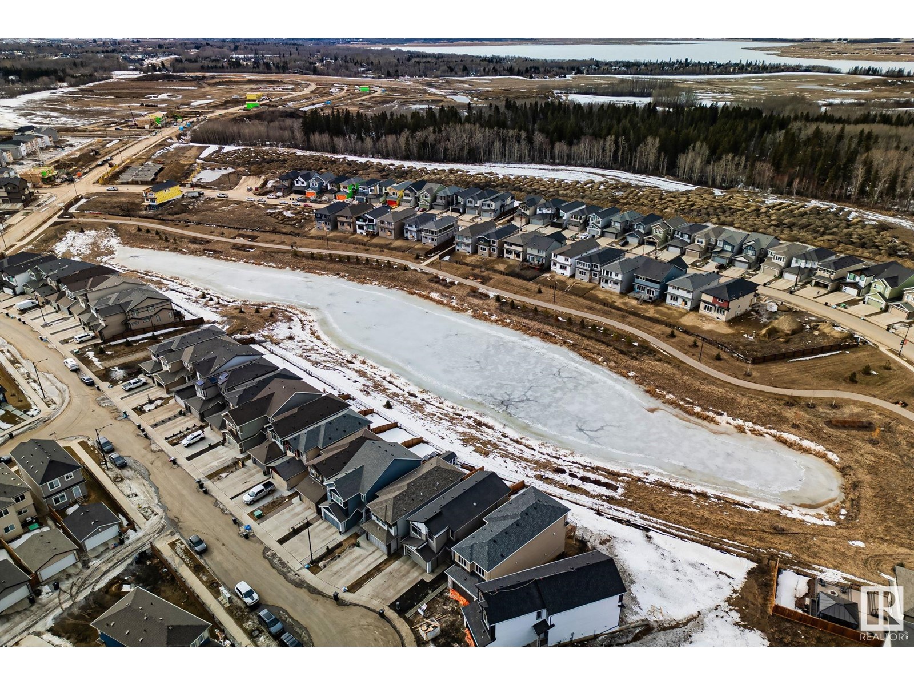3 Bedroom
3 Bathroom
1,501 ft2
Fireplace
Forced Air
$499,000
BETTER THAN NEW!! This impeccably maintained 2022-built home that is nestled near tranquil walking trails and a peaceful lake, this home offers the perfect mix of nature and city convenience, with quick access to St. Albert, major highways, and shopping. You’ll love the bright layout, featuring a stunning sunken living room—a unique and cozy space perfect for relaxing or hosting. The modern kitchen shines with stainless steel appliances, a large island, and plenty of storage. A main floor 2-piece bath adds convenience. Upstairs features 3 bedrooms, including a primary with walk-in closet & ensuite, plus upstairs laundry and another full bath. The fully fenced yard, large deck, double garage, and completed landscaping mean all the work is done—just move in and enjoy! Don’t miss your chance! (id:57557)
Property Details
|
MLS® Number
|
E4425479 |
|
Property Type
|
Single Family |
|
Neigbourhood
|
Kinglet Gardens |
|
Amenities Near By
|
Public Transit, Shopping |
|
Community Features
|
Lake Privileges |
|
Features
|
Flat Site, Lane, No Animal Home, No Smoking Home, Level |
|
Structure
|
Deck |
Building
|
Bathroom Total
|
3 |
|
Bedrooms Total
|
3 |
|
Appliances
|
Dishwasher, Dryer, Microwave Range Hood Combo, Refrigerator, Stove, Washer |
|
Basement Development
|
Unfinished |
|
Basement Type
|
Full (unfinished) |
|
Constructed Date
|
2022 |
|
Construction Style Attachment
|
Detached |
|
Fireplace Fuel
|
Electric |
|
Fireplace Present
|
Yes |
|
Fireplace Type
|
Unknown |
|
Half Bath Total
|
1 |
|
Heating Type
|
Forced Air |
|
Stories Total
|
2 |
|
Size Interior
|
1,501 Ft2 |
|
Type
|
House |
Parking
Land
|
Acreage
|
No |
|
Land Amenities
|
Public Transit, Shopping |
|
Size Irregular
|
285.8 |
|
Size Total
|
285.8 M2 |
|
Size Total Text
|
285.8 M2 |
|
Surface Water
|
Lake |
Rooms
| Level |
Type |
Length |
Width |
Dimensions |
|
Main Level |
Living Room |
13.7 m |
14.9 m |
13.7 m x 14.9 m |
|
Main Level |
Dining Room |
13.2 m |
9.8 m |
13.2 m x 9.8 m |
|
Main Level |
Kitchen |
13.1 m |
12.1 m |
13.1 m x 12.1 m |
|
Main Level |
Family Room |
|
|
Measurements not available |
|
Upper Level |
Primary Bedroom |
12.4 m |
13 m |
12.4 m x 13 m |
|
Upper Level |
Bedroom 2 |
13.3 m |
9.4 m |
13.3 m x 9.4 m |
|
Upper Level |
Bedroom 3 |
11.9 m |
9.3 m |
11.9 m x 9.3 m |
https://www.realtor.ca/real-estate/28019972/5354-lark-ld-nw-edmonton-kinglet-gardens


