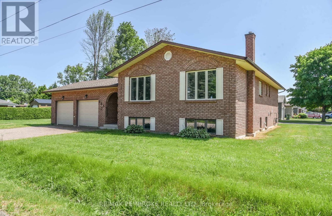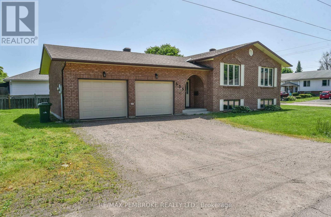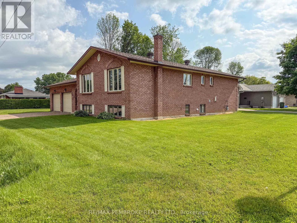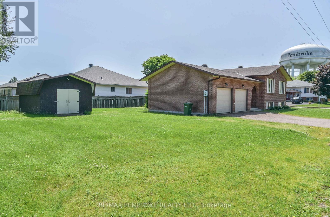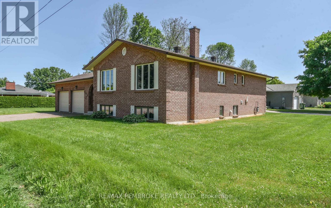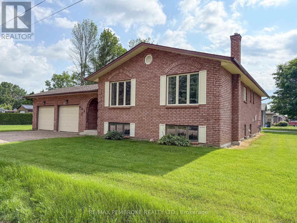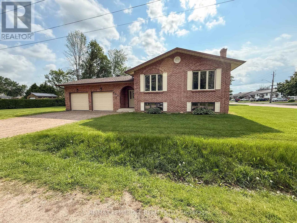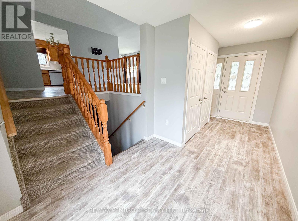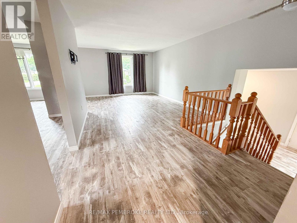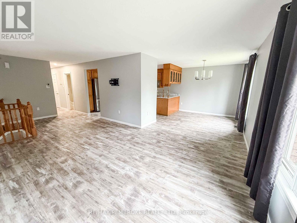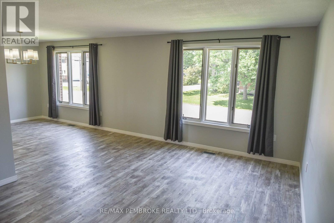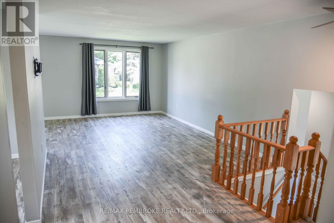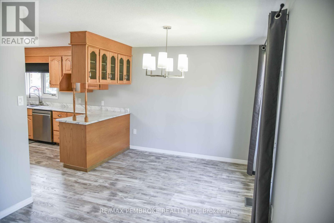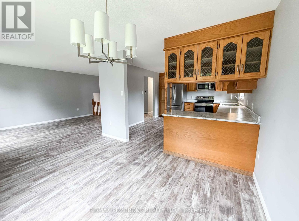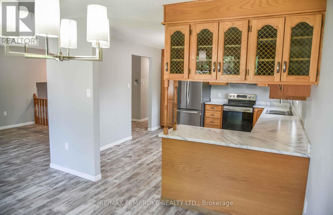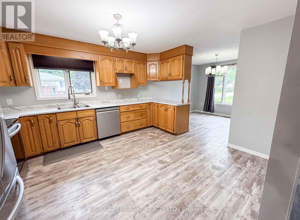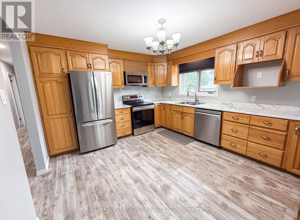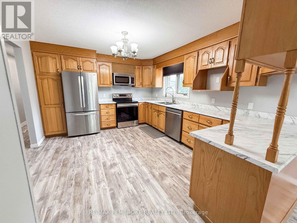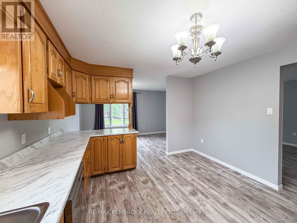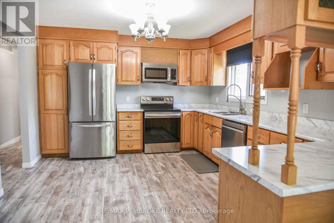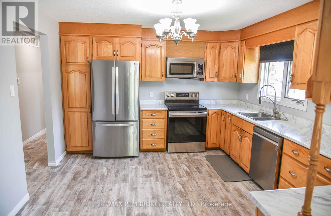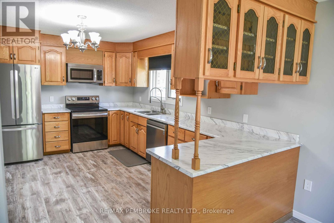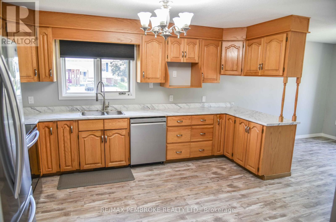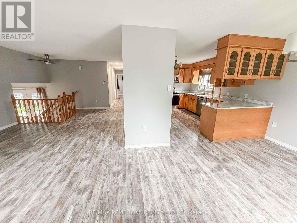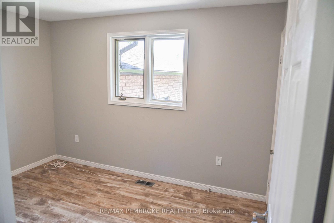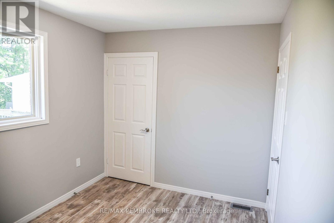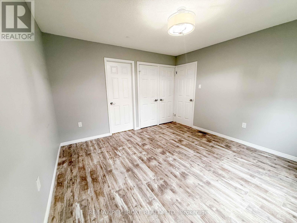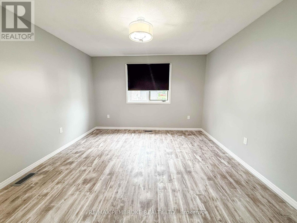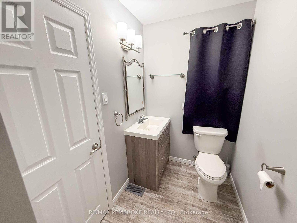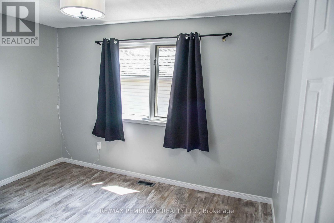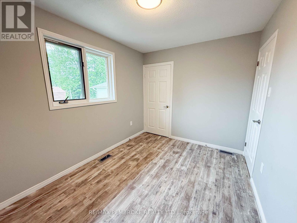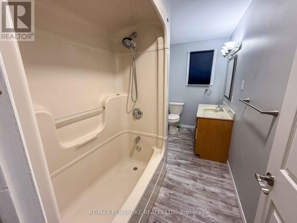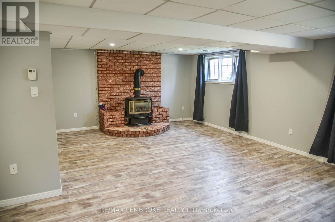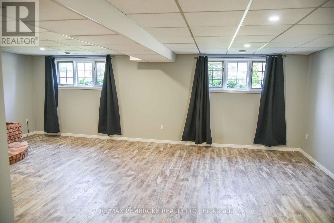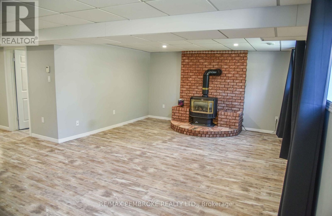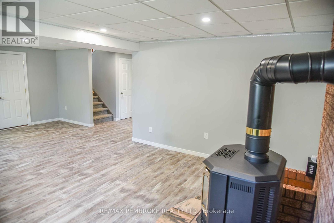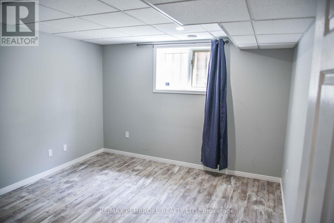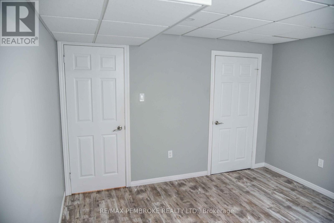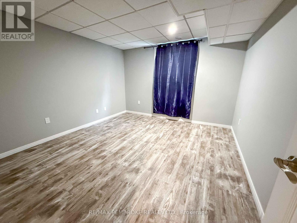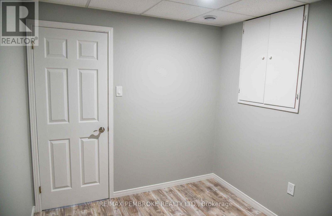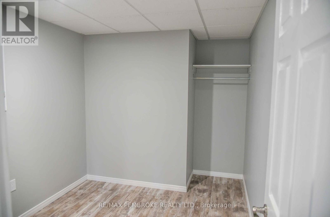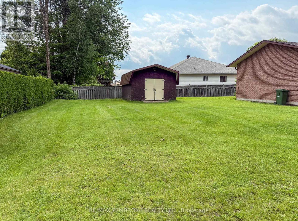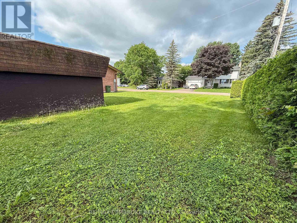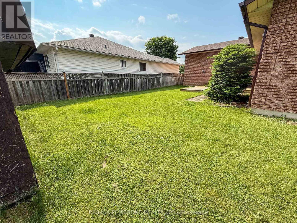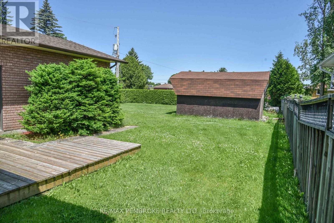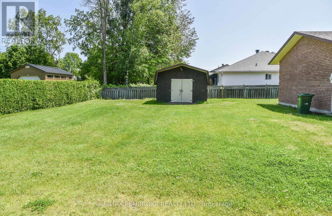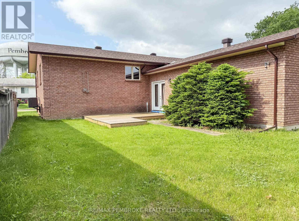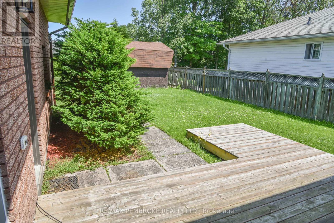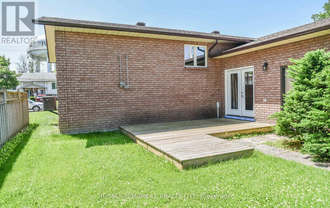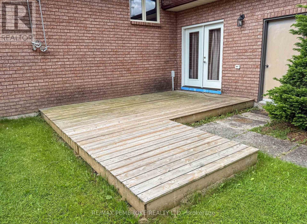4 Bedroom
3 Bathroom
1,100 - 1,500 ft2
Raised Bungalow
Fireplace
Central Air Conditioning
Forced Air
$589,900
Welcome to this beautifully maintained hi-ranch home featuring an oversized kitchen with solid wood cabinetry, perfect for family gatherings and entertaining. Enjoy new flooring throughout the home, adding a fresh and modern touch.The main level offers three generously sized bedrooms, including a primary suite with a convenient 2-piece ensuite. The lower level boasts a bright and spacious rec room with a cozy gas fireplace, perfect for relaxing evenings. You'll also find an additional full bathroom, a fourth bedroom, and a dedicated office space, ideal for remote work or guests. Complete with a double attached garage and located in the heart of Pembroke, this home combines comfort, space, and convenience. A must-see for families or those looking to settle in a vibrant and established neighbourhood! Upgrades include: Furnace, AC, & duct work 2021, Roof 2024, Flooring 2021. 24 hour irrevocable on all offers. (id:57557)
Property Details
|
MLS® Number
|
X12237629 |
|
Property Type
|
Single Family |
|
Community Name
|
530 - Pembroke |
|
Parking Space Total
|
6 |
Building
|
Bathroom Total
|
3 |
|
Bedrooms Above Ground
|
3 |
|
Bedrooms Below Ground
|
1 |
|
Bedrooms Total
|
4 |
|
Appliances
|
Dishwasher, Dryer, Garage Door Opener, Hood Fan, Water Heater, Microwave, Stove, Washer, Refrigerator |
|
Architectural Style
|
Raised Bungalow |
|
Basement Development
|
Finished |
|
Basement Type
|
Full (finished) |
|
Construction Style Attachment
|
Detached |
|
Cooling Type
|
Central Air Conditioning |
|
Exterior Finish
|
Brick |
|
Fireplace Present
|
Yes |
|
Foundation Type
|
Block |
|
Half Bath Total
|
1 |
|
Heating Fuel
|
Natural Gas |
|
Heating Type
|
Forced Air |
|
Stories Total
|
1 |
|
Size Interior
|
1,100 - 1,500 Ft2 |
|
Type
|
House |
|
Utility Water
|
Municipal Water |
Parking
Land
|
Acreage
|
No |
|
Sewer
|
Sanitary Sewer |
|
Size Depth
|
135 Ft ,10 In |
|
Size Frontage
|
66 Ft |
|
Size Irregular
|
66 X 135.9 Ft |
|
Size Total Text
|
66 X 135.9 Ft |
Rooms
| Level |
Type |
Length |
Width |
Dimensions |
|
Lower Level |
Recreational, Games Room |
4.44 m |
7.21 m |
4.44 m x 7.21 m |
|
Lower Level |
Other |
2.43 m |
2.64 m |
2.43 m x 2.64 m |
|
Lower Level |
Bathroom |
2.48 m |
1.54 m |
2.48 m x 1.54 m |
|
Lower Level |
Laundry Room |
2.2 m |
3.55 m |
2.2 m x 3.55 m |
|
Lower Level |
Other |
3.55 m |
5.48 m |
3.55 m x 5.48 m |
|
Lower Level |
Bedroom |
3.47 m |
3.65 m |
3.47 m x 3.65 m |
|
Main Level |
Bathroom |
1.52 m |
3.73 m |
1.52 m x 3.73 m |
|
Main Level |
Bedroom |
2.59 m |
3.58 m |
2.59 m x 3.58 m |
|
Main Level |
Bedroom |
3.63 m |
2.79 m |
3.63 m x 2.79 m |
|
Main Level |
Primary Bedroom |
3.6 m |
3.81 m |
3.6 m x 3.81 m |
|
Main Level |
Bathroom |
1.52 m |
2.05 m |
1.52 m x 2.05 m |
|
Main Level |
Foyer |
2.18 m |
5.48 m |
2.18 m x 5.48 m |
|
Main Level |
Kitchen |
4.36 m |
3.65 m |
4.36 m x 3.65 m |
|
Main Level |
Dining Room |
2.89 m |
2.66 m |
2.89 m x 2.66 m |
|
Main Level |
Living Room |
4.67 m |
5.18 m |
4.67 m x 5.18 m |
https://www.realtor.ca/real-estate/28504321/535-fraser-street-pembroke-530-pembroke

