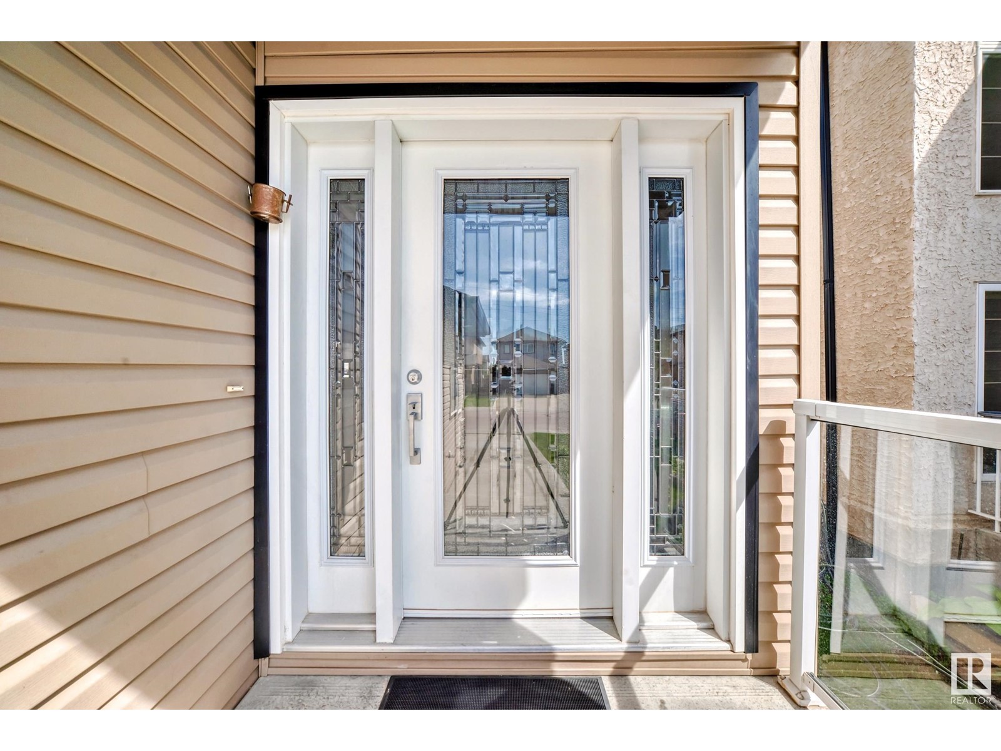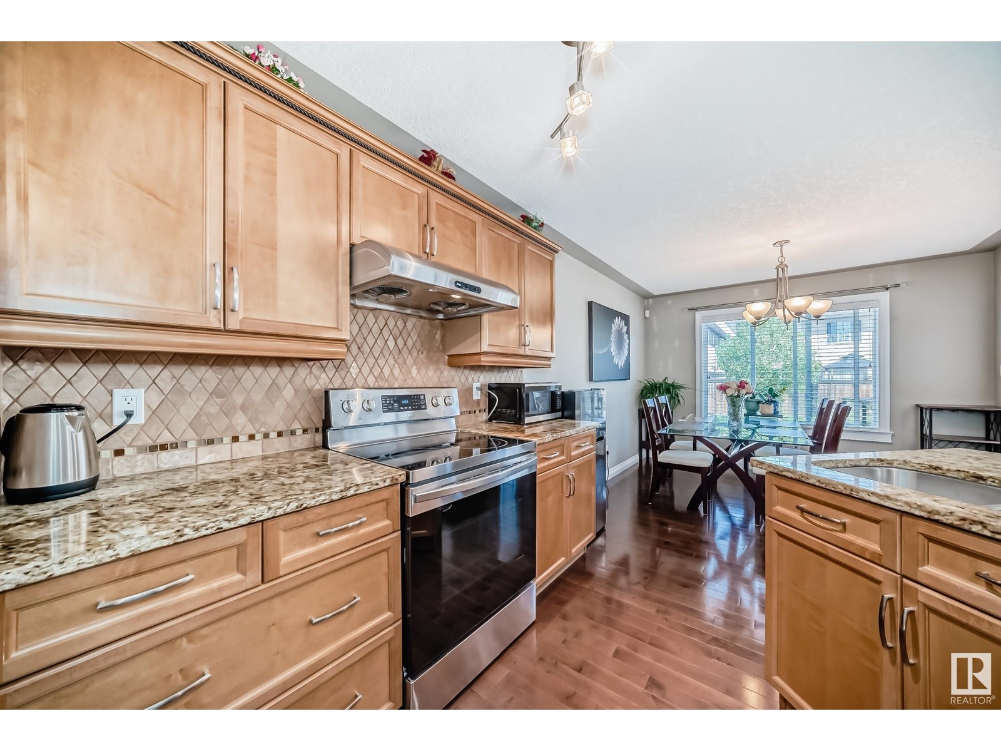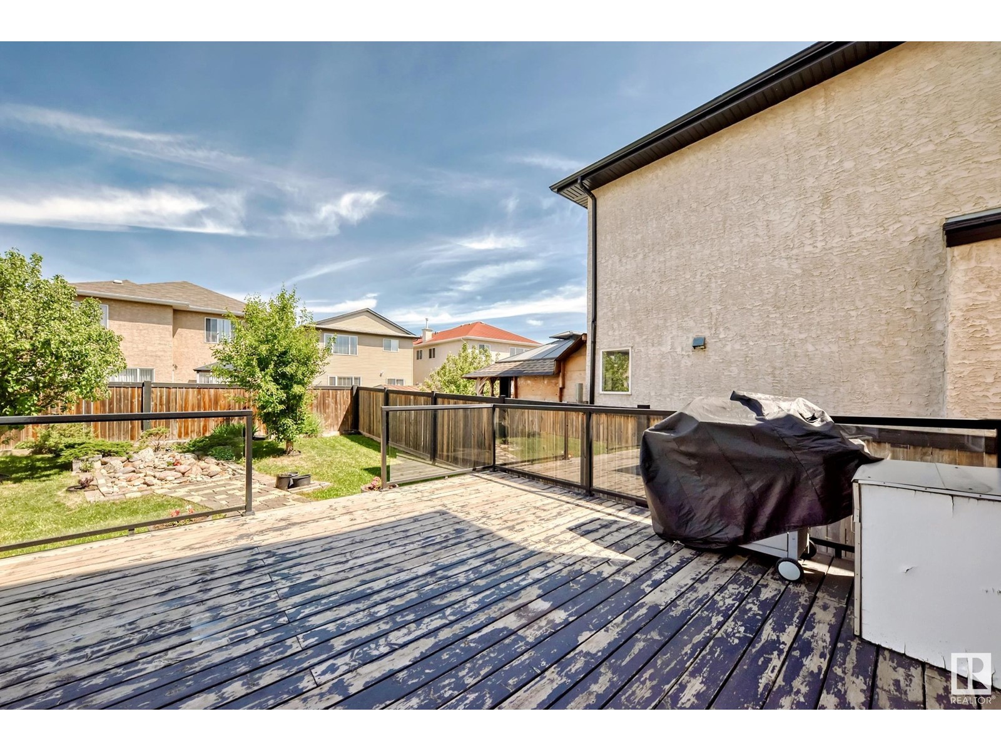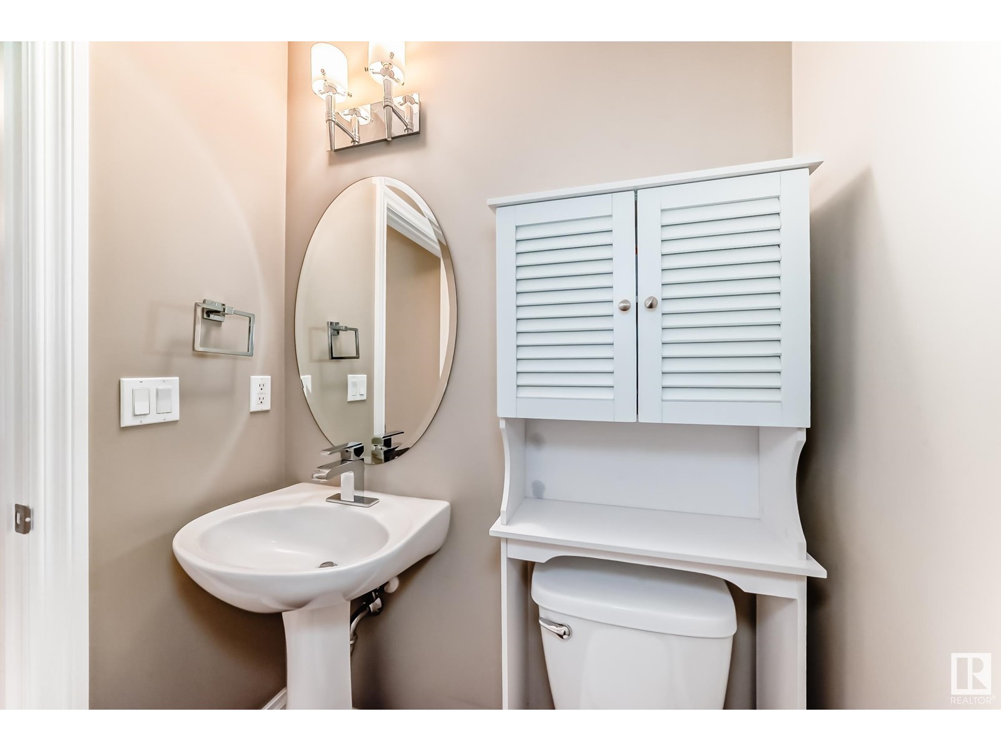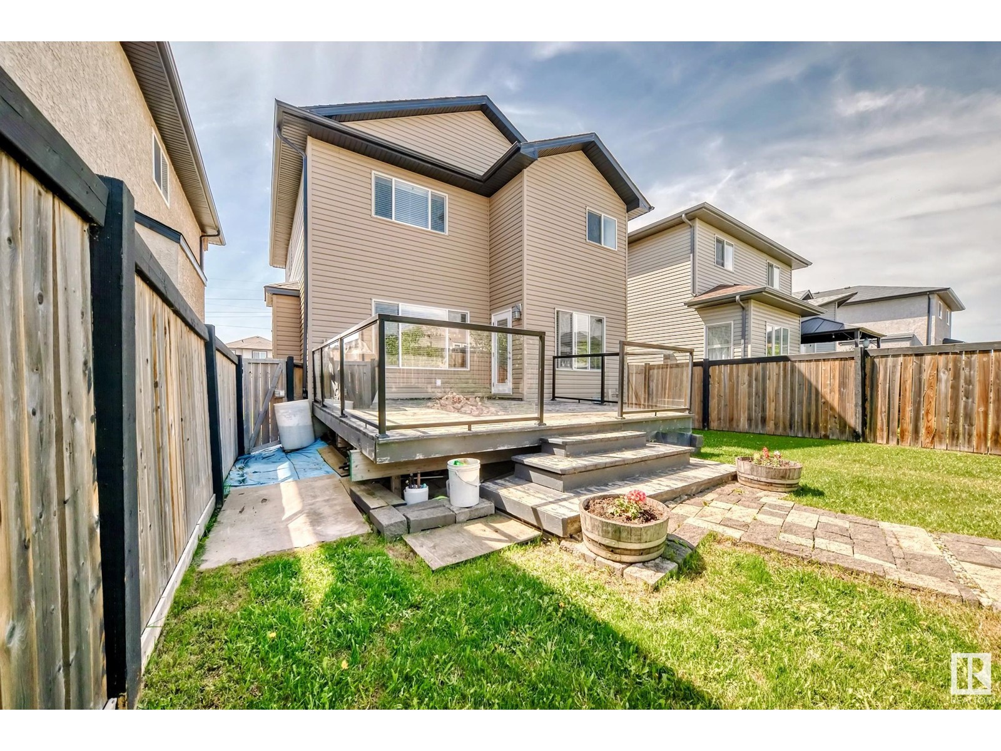3 Bedroom
3 Bathroom
1,917 ft2
Forced Air
$498,800
Welcome to this STUNNING, 2 storey home situated in the desirable community of Hollick-Kenyon! Features 1917 sqft of 3 bedrooms/2.5 bathrooms/living room/family room & a double attached garage. Main floor offers open concept layout living room with bright windows/cozy fireplace/TV niche/hardwood floorings throughout. Spacious kitchen boasts modern cabinetries/nice backsplash tiles/ corner pantry/centre kitchen island/granite counters/adjacent to dining area overlooking to deck & beautiful fenced yard, your private oasis for relaxation. Convenient main floor 1/2 bath & laundry area. Upstairs c/w 3 generous bedrooms & large family room with natural light pouring through its many windows. King-sized master bedroom boasts a 4pc en-suite bathroom incl jacuzzi. Second 4 piece bathroom completes the upper level. Basement is utility rm & lots of spaces for future development. Easy access to public transp/school/playground/shopping & all amenities. Shows 10/10! Come check this out & make this GORGEOUS HOME YOURS! (id:57557)
Property Details
|
MLS® Number
|
E4439333 |
|
Property Type
|
Single Family |
|
Neigbourhood
|
Hollick-Kenyon |
|
Amenities Near By
|
Playground, Public Transit, Schools, Shopping |
|
Parking Space Total
|
4 |
|
Structure
|
Deck |
Building
|
Bathroom Total
|
3 |
|
Bedrooms Total
|
3 |
|
Appliances
|
Dishwasher, Dryer, Garage Door Opener Remote(s), Garage Door Opener, Hood Fan, Refrigerator, Stove, Washer |
|
Basement Development
|
Unfinished |
|
Basement Type
|
Full (unfinished) |
|
Constructed Date
|
2007 |
|
Construction Style Attachment
|
Detached |
|
Half Bath Total
|
1 |
|
Heating Type
|
Forced Air |
|
Stories Total
|
2 |
|
Size Interior
|
1,917 Ft2 |
|
Type
|
House |
Parking
Land
|
Acreage
|
No |
|
Fence Type
|
Fence |
|
Land Amenities
|
Playground, Public Transit, Schools, Shopping |
|
Size Irregular
|
384.97 |
|
Size Total
|
384.97 M2 |
|
Size Total Text
|
384.97 M2 |
Rooms
| Level |
Type |
Length |
Width |
Dimensions |
|
Basement |
Utility Room |
|
|
Measurements not available |
|
Main Level |
Living Room |
5.32 m |
4.09 m |
5.32 m x 4.09 m |
|
Main Level |
Dining Room |
3.33 m |
3.33 m |
3.33 m x 3.33 m |
|
Main Level |
Kitchen |
3.77 m |
3.26 m |
3.77 m x 3.26 m |
|
Main Level |
Laundry Room |
|
|
Measurements not available |
|
Upper Level |
Family Room |
5.46 m |
3.97 m |
5.46 m x 3.97 m |
|
Upper Level |
Primary Bedroom |
4.77 m |
3.48 m |
4.77 m x 3.48 m |
|
Upper Level |
Bedroom 2 |
3.12 m |
2.72 m |
3.12 m x 2.72 m |
|
Upper Level |
Bedroom 3 |
3.43 m |
3.61 m |
3.43 m x 3.61 m |
https://www.realtor.ca/real-estate/28389022/5308-164-av-nw-edmonton-hollick-kenyon



