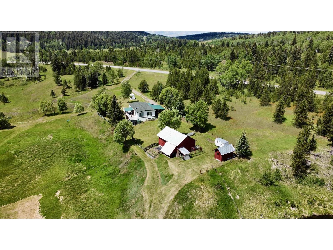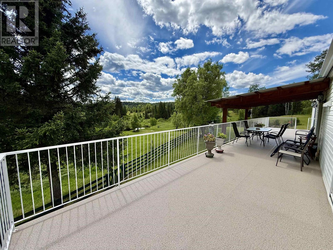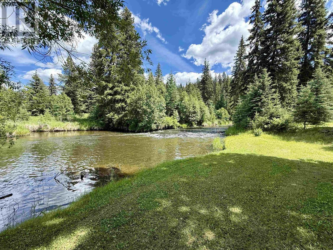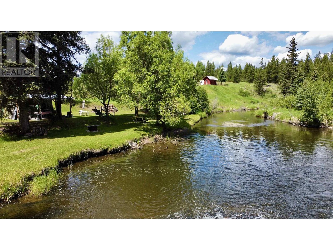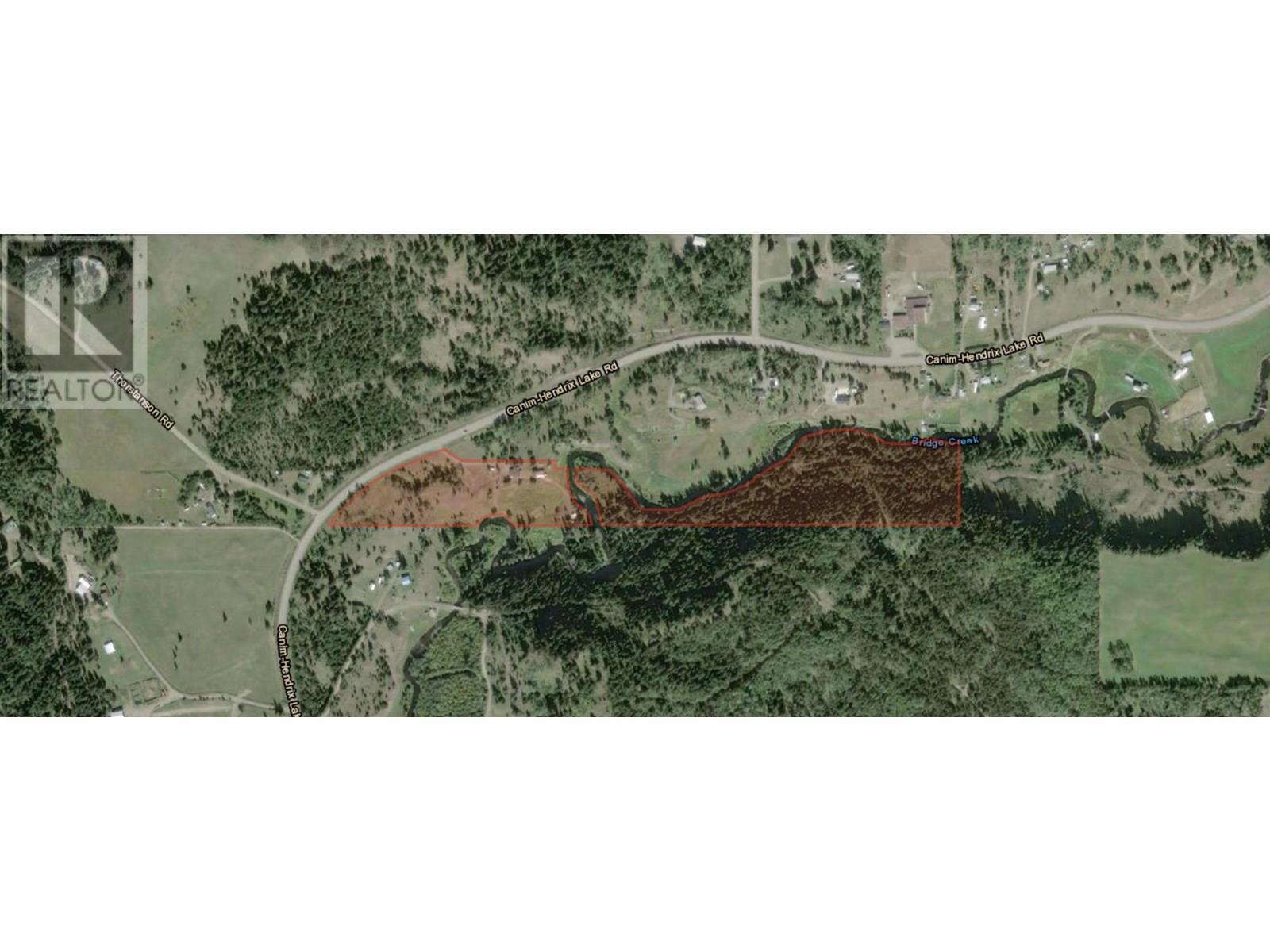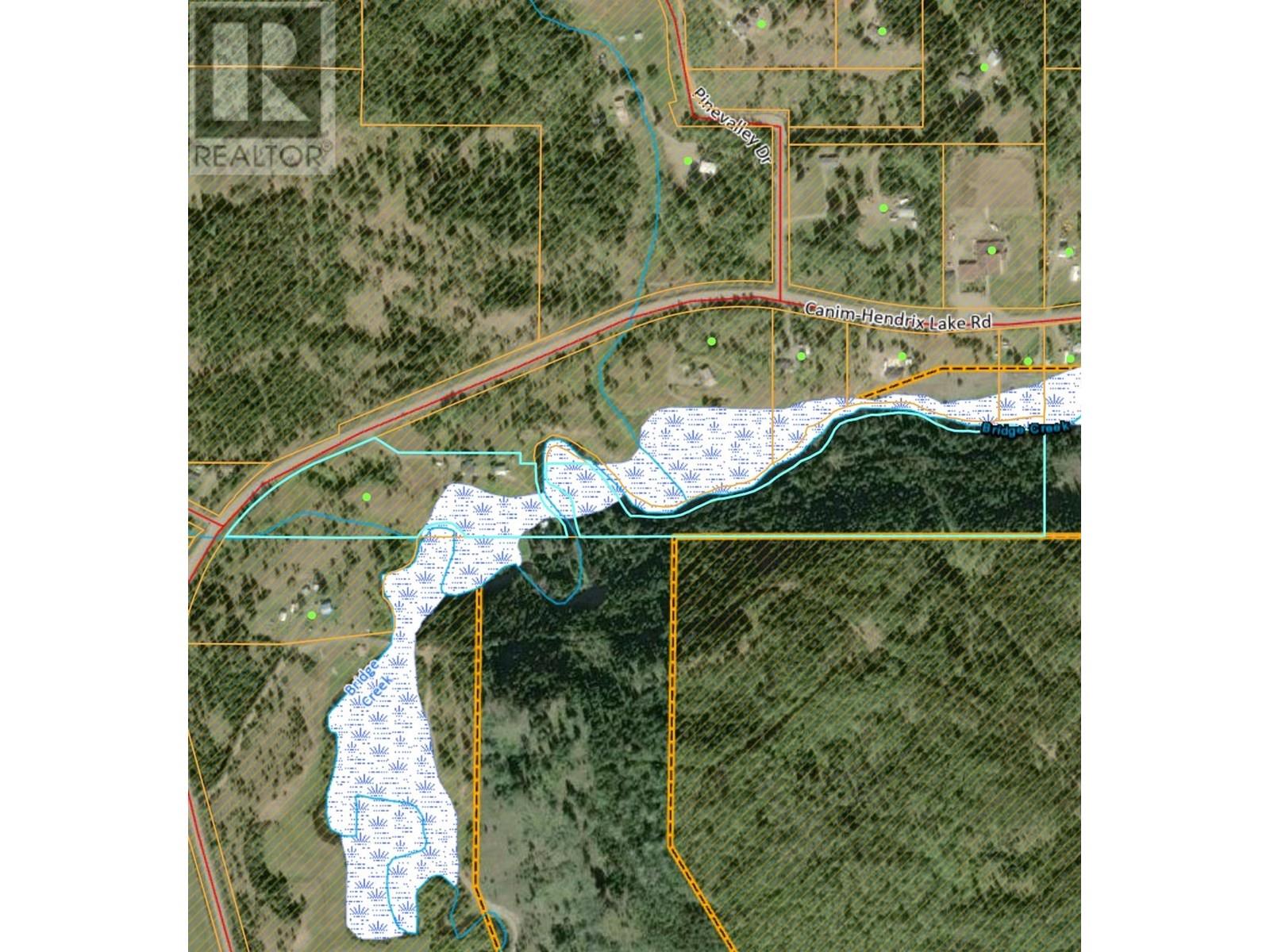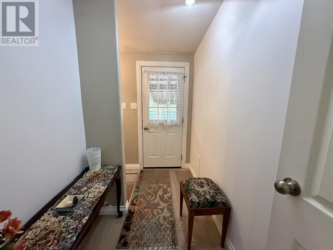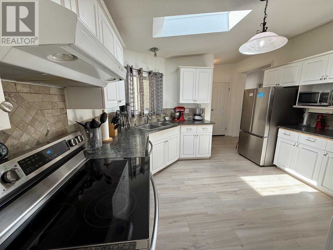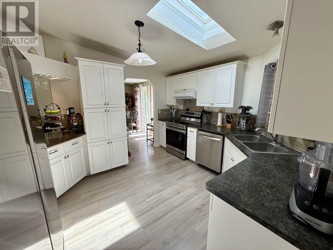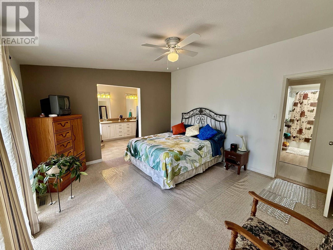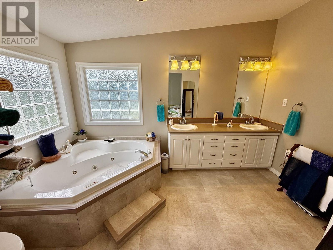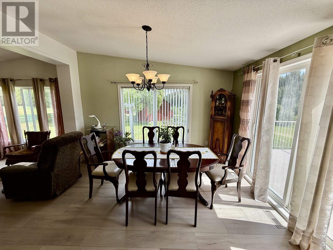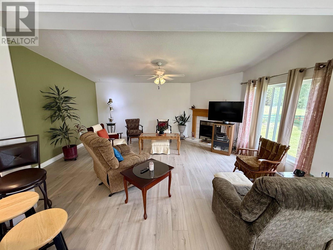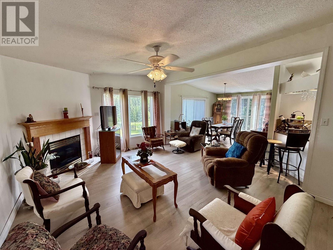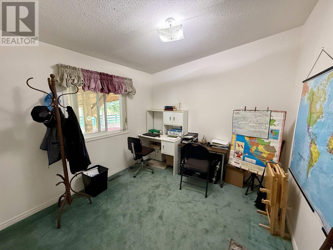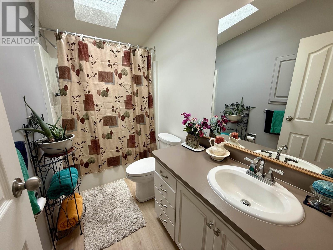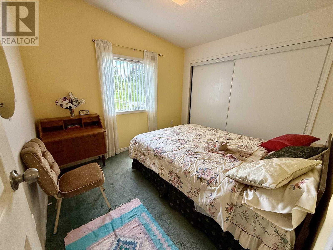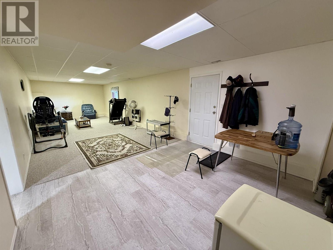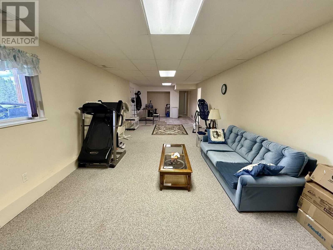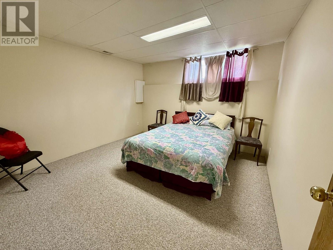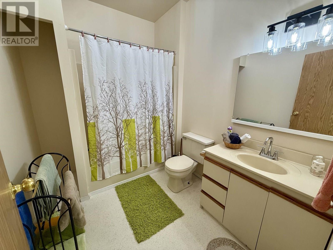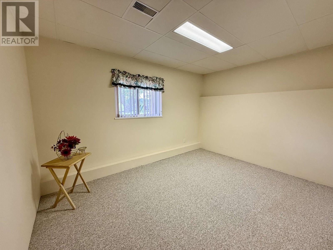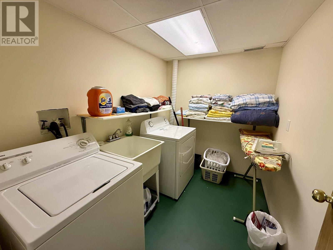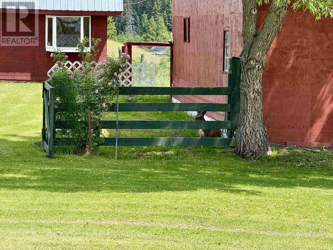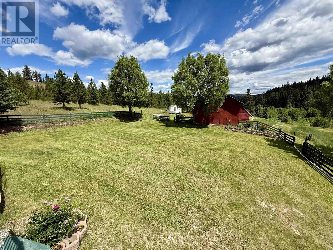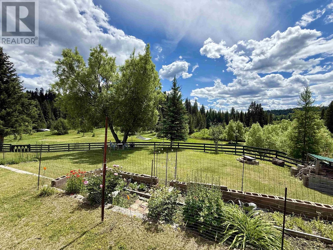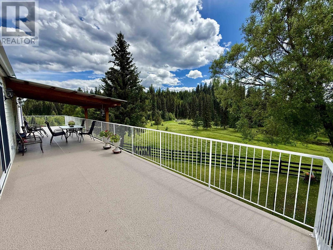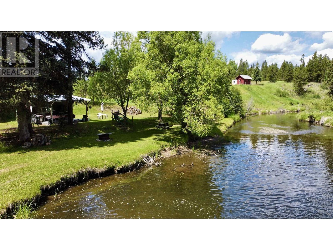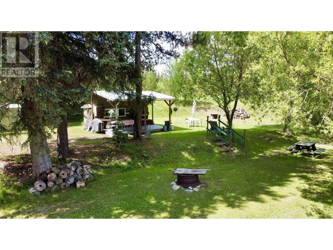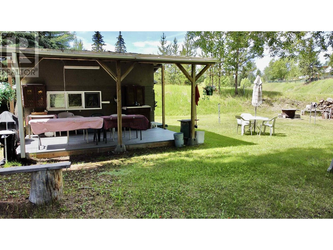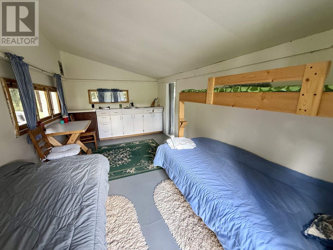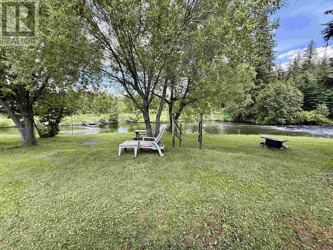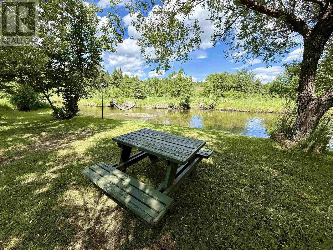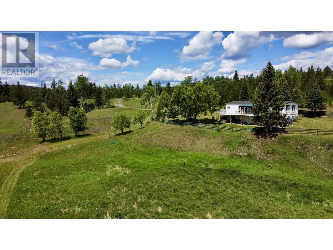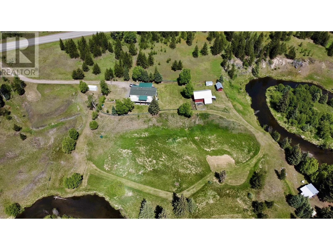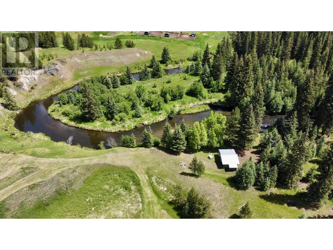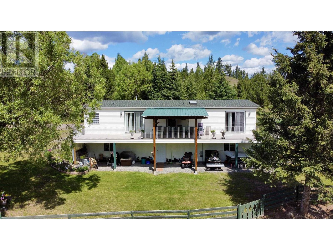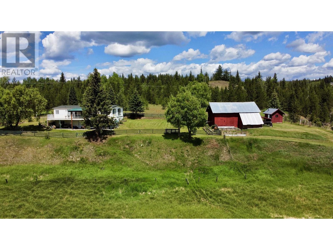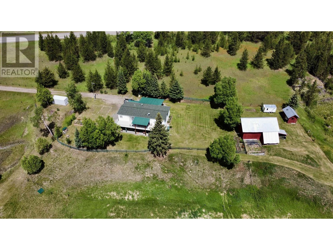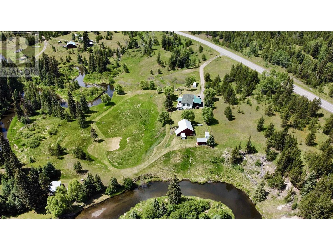5 Bedroom
3 Bathroom
2,916 ft2
Forced Air
Waterfront
Acreage
$759,000
* PREC - Personal Real Estate Corporation. This 5 bed, 3 full bath home sits on 20.73 acres and is zoned RR1 allowing for a second dwelling. Updates include new appliances and toilets on the main floor in 2024, a new HWT and water softener in 2023, and Dura Decking on the 58'x10' sun deck in 2025. The home features an ICF concrete perimeter foundation and a 2017 roof. The lower level has suite potential with a separate entry. Bridge Creek runs through the peaceful property, which offers open grassland, a low-bank area with a cabin and camping setup by the creek, and a barn ideal for hobby farm use. Ample space for gardens, livestock, or simply enjoying the quiet rural lifestyle. A well-maintained home offering flexibility, privacy, and water frontage just minutes from town. A unique opportunity. It's definitely worth having a look! (id:57557)
Property Details
|
MLS® Number
|
R3021821 |
|
Property Type
|
Single Family |
|
Storage Type
|
Storage |
|
View Type
|
View Of Water |
|
Water Front Type
|
Waterfront |
Building
|
Bathroom Total
|
3 |
|
Bedrooms Total
|
5 |
|
Appliances
|
Washer, Dryer, Refrigerator, Stove, Dishwasher, Jetted Tub |
|
Basement Development
|
Finished |
|
Basement Type
|
Full (finished) |
|
Constructed Date
|
1997 |
|
Construction Style Attachment
|
Detached |
|
Construction Style Other
|
Manufactured |
|
Exterior Finish
|
Vinyl Siding |
|
Foundation Type
|
Concrete Perimeter, Unknown |
|
Heating Fuel
|
Natural Gas |
|
Heating Type
|
Forced Air |
|
Roof Material
|
Asphalt Shingle |
|
Roof Style
|
Conventional |
|
Stories Total
|
2 |
|
Size Interior
|
2,916 Ft2 |
|
Type
|
Manufactured Home/mobile |
|
Utility Water
|
Ground-level Well |
Parking
Land
|
Acreage
|
Yes |
|
Size Irregular
|
20.73 |
|
Size Total
|
20.73 Ac |
|
Size Total Text
|
20.73 Ac |
Rooms
| Level |
Type |
Length |
Width |
Dimensions |
|
Basement |
Bedroom 4 |
9 ft ,7 in |
12 ft ,1 in |
9 ft ,7 in x 12 ft ,1 in |
|
Basement |
Bedroom 5 |
11 ft ,1 in |
12 ft ,2 in |
11 ft ,1 in x 12 ft ,2 in |
|
Basement |
Laundry Room |
8 ft ,9 in |
6 ft ,4 in |
8 ft ,9 in x 6 ft ,4 in |
|
Basement |
Utility Room |
12 ft ,1 in |
12 ft ,3 in |
12 ft ,1 in x 12 ft ,3 in |
|
Basement |
Storage |
8 ft ,9 in |
12 ft ,3 in |
8 ft ,9 in x 12 ft ,3 in |
|
Basement |
Recreational, Games Room |
39 ft ,2 in |
13 ft |
39 ft ,2 in x 13 ft |
|
Main Level |
Kitchen |
11 ft ,9 in |
12 ft ,9 in |
11 ft ,9 in x 12 ft ,9 in |
|
Main Level |
Living Room |
16 ft ,1 in |
17 ft ,3 in |
16 ft ,1 in x 17 ft ,3 in |
|
Main Level |
Dining Room |
10 ft ,6 in |
11 ft ,4 in |
10 ft ,6 in x 11 ft ,4 in |
|
Main Level |
Primary Bedroom |
12 ft ,9 in |
13 ft ,6 in |
12 ft ,9 in x 13 ft ,6 in |
|
Main Level |
Bedroom 2 |
9 ft ,5 in |
11 ft ,9 in |
9 ft ,5 in x 11 ft ,9 in |
|
Main Level |
Bedroom 3 |
9 ft ,3 in |
10 ft ,3 in |
9 ft ,3 in x 10 ft ,3 in |
|
Main Level |
Mud Room |
9 ft ,5 in |
4 ft ,1 in |
9 ft ,5 in x 4 ft ,1 in |
|
Main Level |
Foyer |
4 ft ,3 in |
10 ft |
4 ft ,3 in x 10 ft |
https://www.realtor.ca/real-estate/28546496/5307-canim-hendrix-lake-road-100-mile-house

