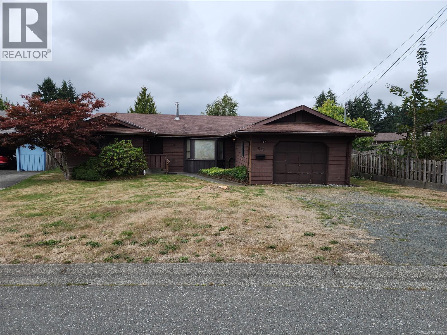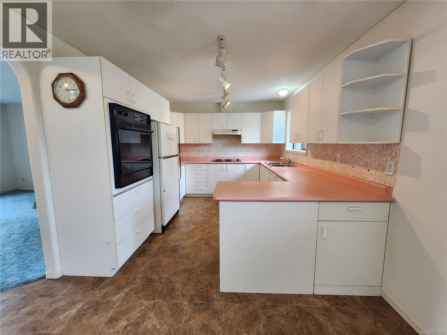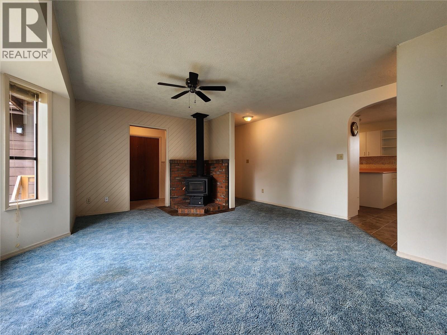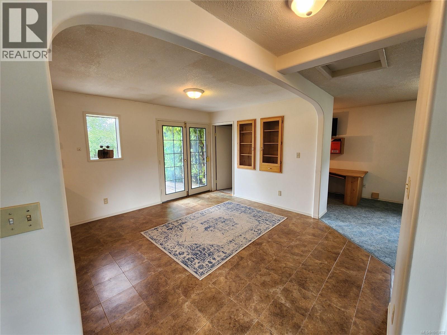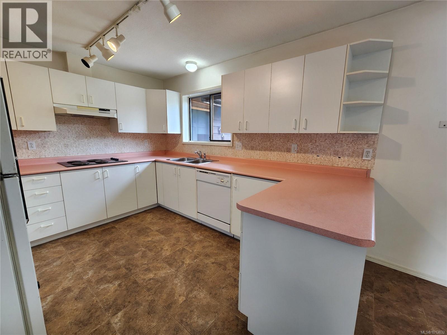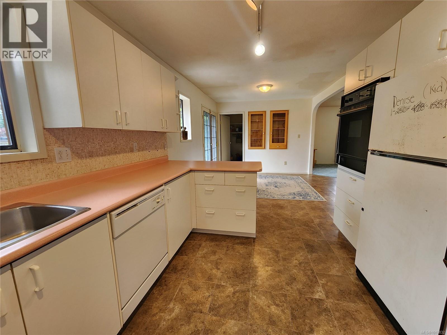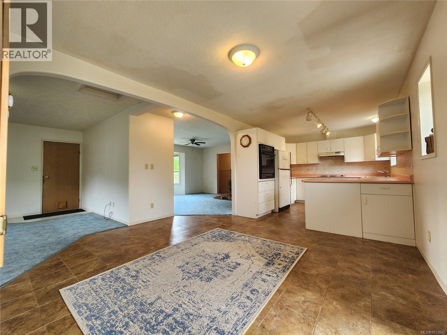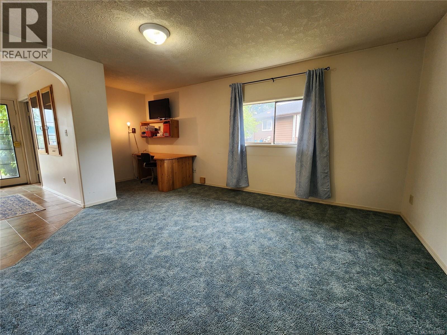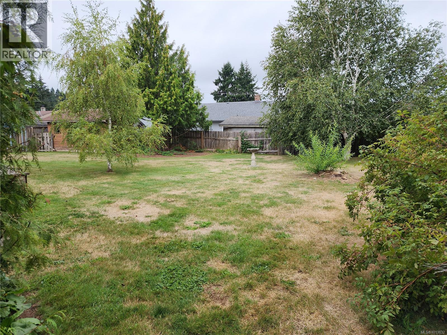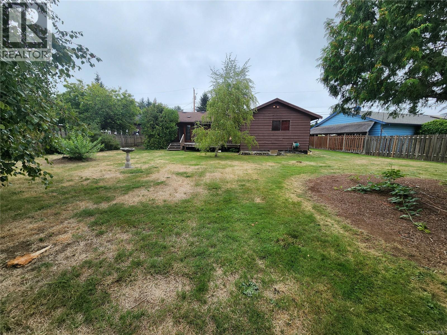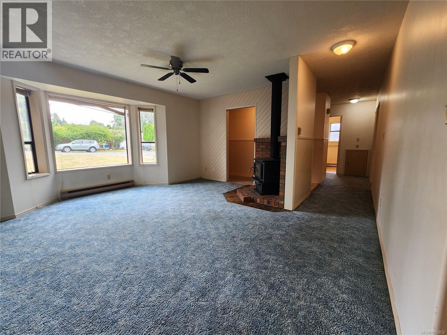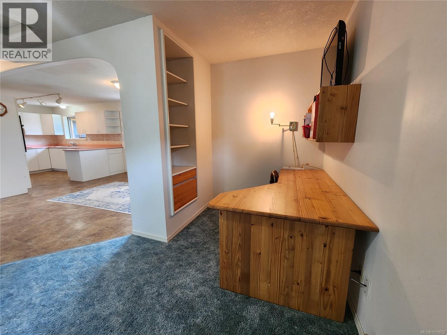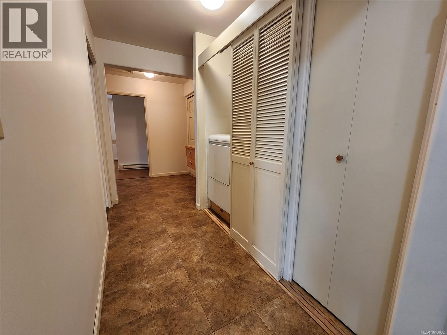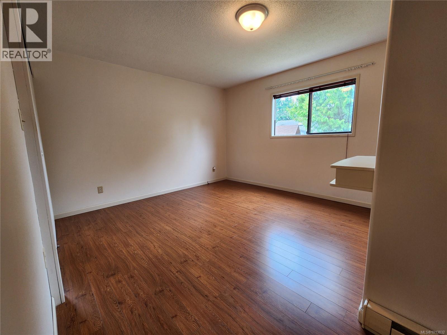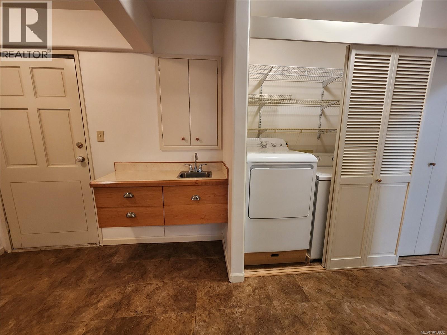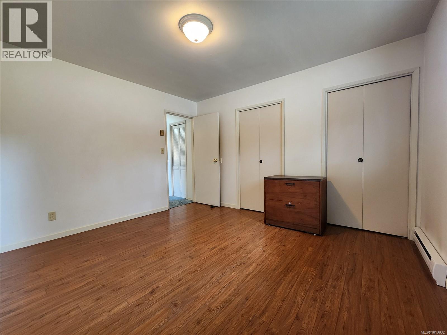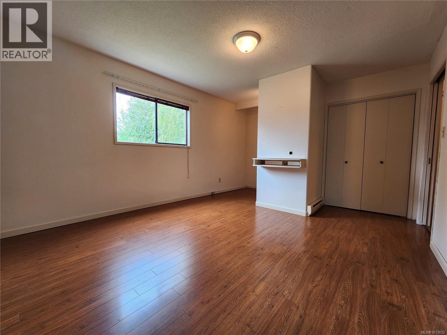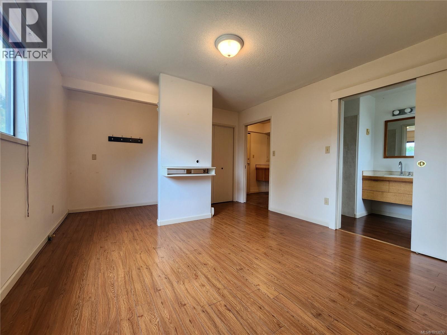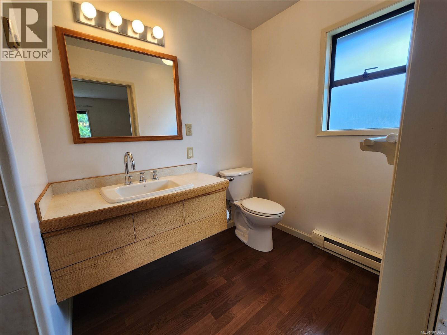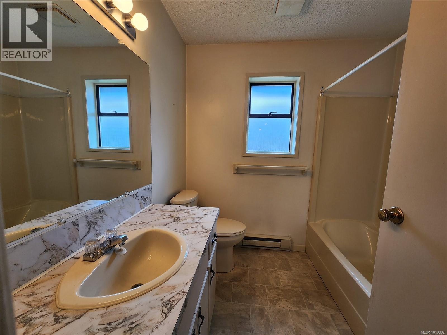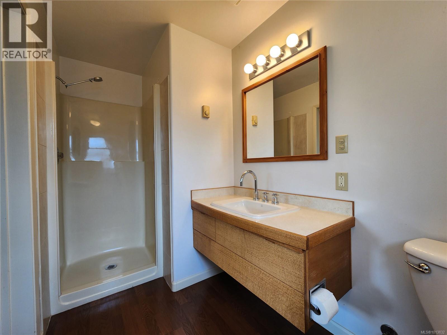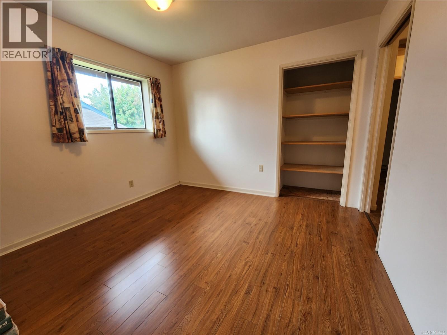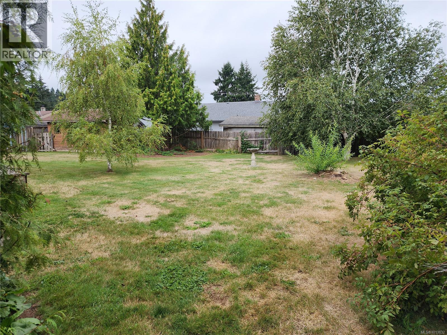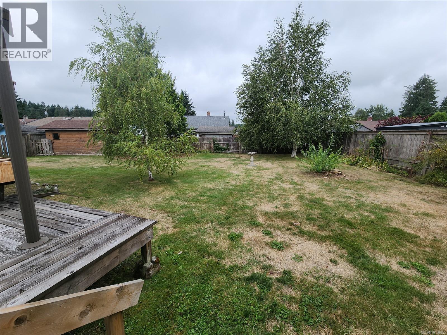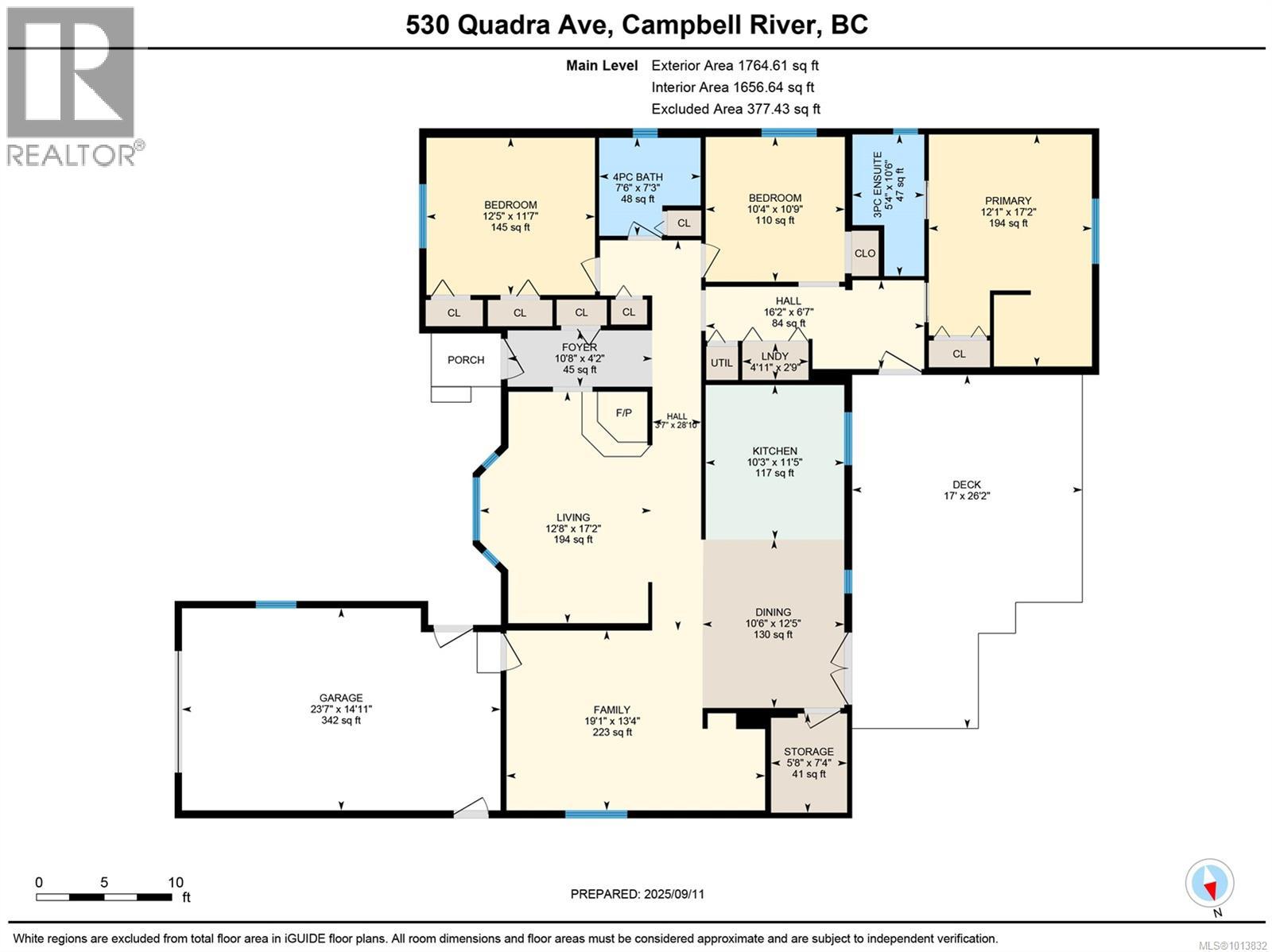3 Bedroom
2 Bathroom
1,764 ft2
Fireplace
None
Baseboard Heaters
$634,900
Welcome to a home with endless possibilities. This spacious rancher features a sprawling over 1700 sq. ft., family-friendly layout with multiple living areas and comfortable bedrooms. Ready for your personal touch, the functional floor plan provides the perfect foundation for a modern update. Step outside to a huge, fully fenced backyard—your private oasis for relaxation, gardening, and entertaining. This home is located in a highly desirable neighborhood, offering the perfect blend of community, convenience, and potential. (id:57557)
Property Details
|
MLS® Number
|
1013832 |
|
Property Type
|
Single Family |
|
Neigbourhood
|
Campbell River Central |
|
Features
|
Central Location, Level Lot |
|
Parking Space Total
|
4 |
|
Plan
|
35636 |
Building
|
Bathroom Total
|
2 |
|
Bedrooms Total
|
3 |
|
Constructed Date
|
1983 |
|
Cooling Type
|
None |
|
Fireplace Present
|
Yes |
|
Fireplace Total
|
1 |
|
Heating Fuel
|
Electric, Wood |
|
Heating Type
|
Baseboard Heaters |
|
Size Interior
|
1,764 Ft2 |
|
Total Finished Area
|
1764 Sqft |
|
Type
|
House |
Parking
Land
|
Access Type
|
Road Access |
|
Acreage
|
No |
|
Size Irregular
|
10062 |
|
Size Total
|
10062 Sqft |
|
Size Total Text
|
10062 Sqft |
|
Zoning Description
|
Ri |
|
Zoning Type
|
Residential |
Rooms
| Level |
Type |
Length |
Width |
Dimensions |
|
Main Level |
Mud Room |
|
|
16'2 x 6'7 |
|
Main Level |
Laundry Room |
|
|
4'11 x 2'9 |
|
Main Level |
Ensuite |
|
|
5'4 x 10'6 |
|
Main Level |
Bathroom |
|
|
7'6 x 7'3 |
|
Main Level |
Entrance |
|
|
10'8 x 4'2 |
|
Main Level |
Bedroom |
|
|
12'5 x 11'7 |
|
Main Level |
Bedroom |
|
|
10'4 x 10'9 |
|
Main Level |
Primary Bedroom |
|
|
12'1 x 17'2 |
|
Main Level |
Storage |
|
|
5'8 x 7'4 |
|
Main Level |
Family Room |
|
|
19'1 x 13'4 |
|
Main Level |
Dining Room |
|
|
10'6 x 12'5 |
|
Main Level |
Kitchen |
|
|
10'3 x 11'5 |
|
Main Level |
Living Room |
|
|
12'8 x 17'2 |
https://www.realtor.ca/real-estate/28857918/530-quadra-ave-campbell-river-campbell-river-central

