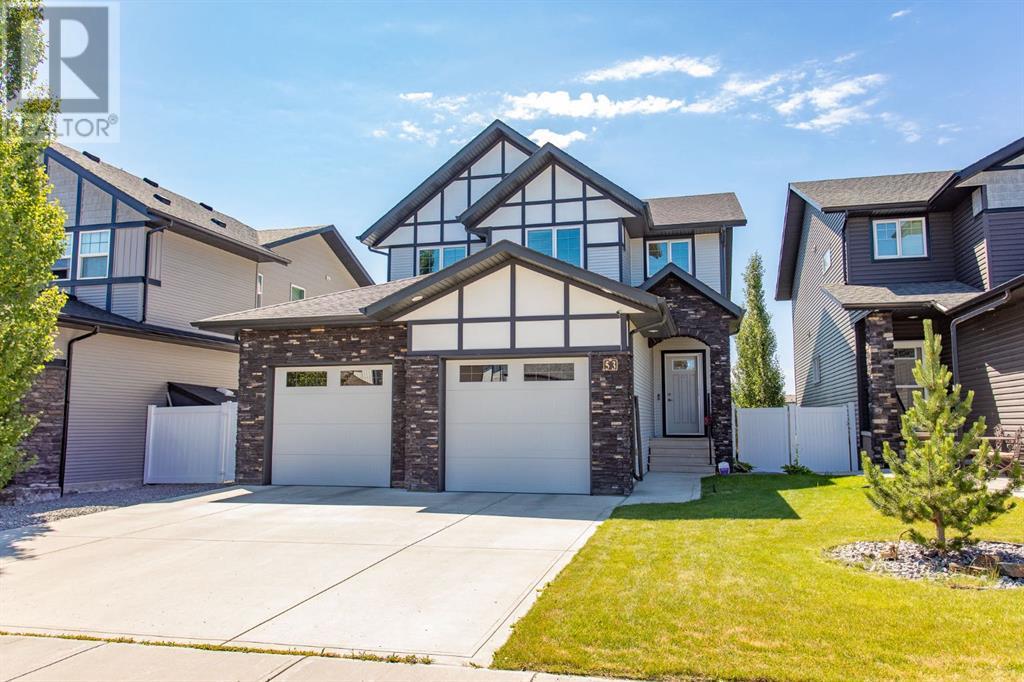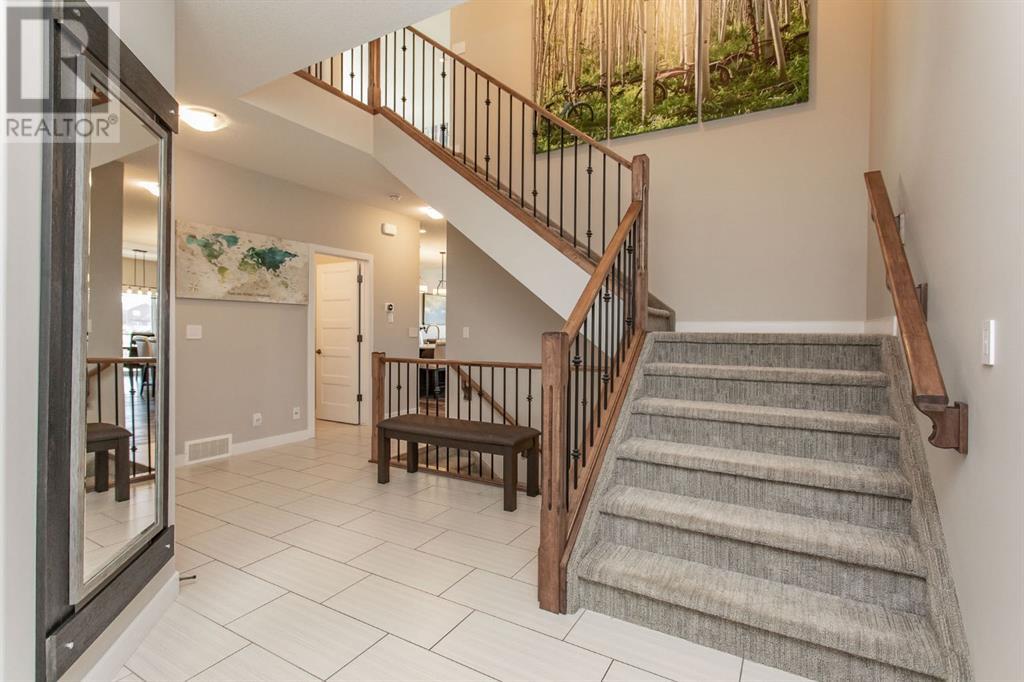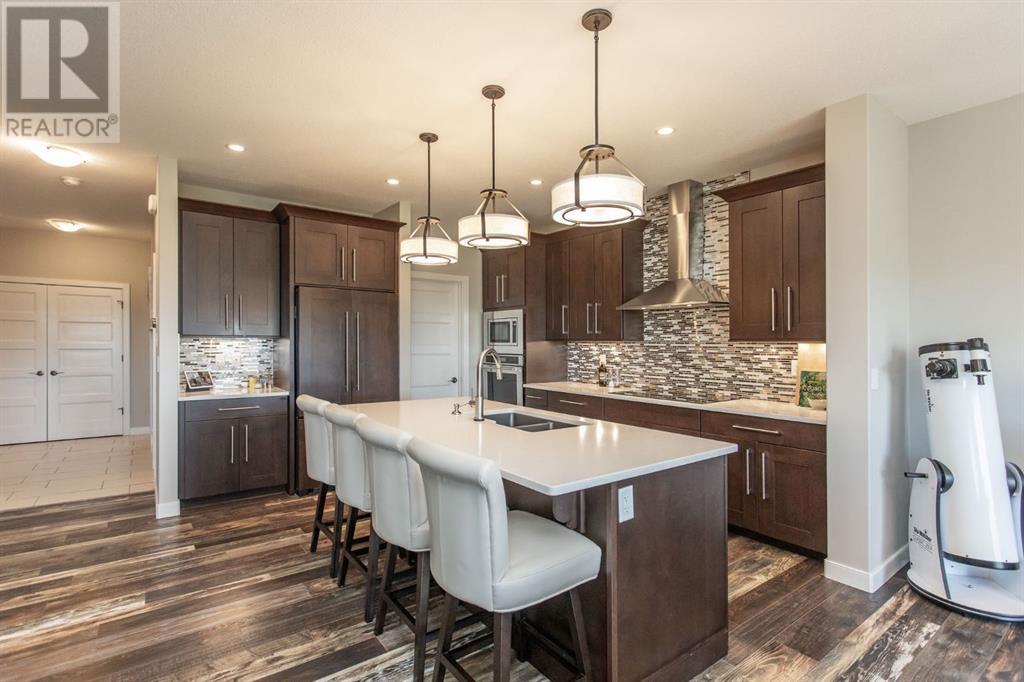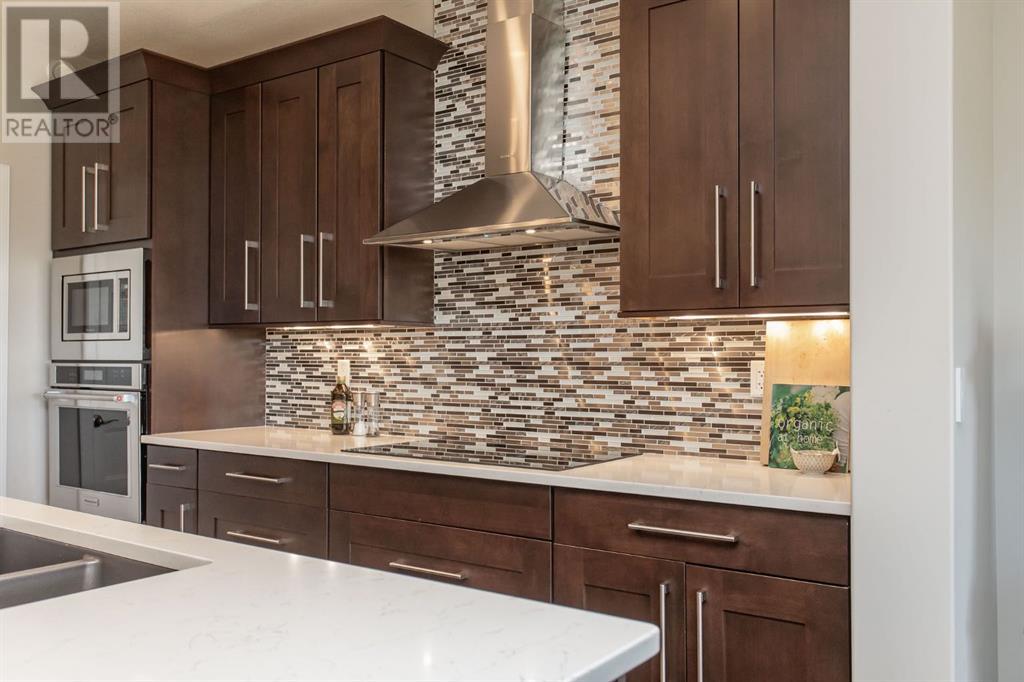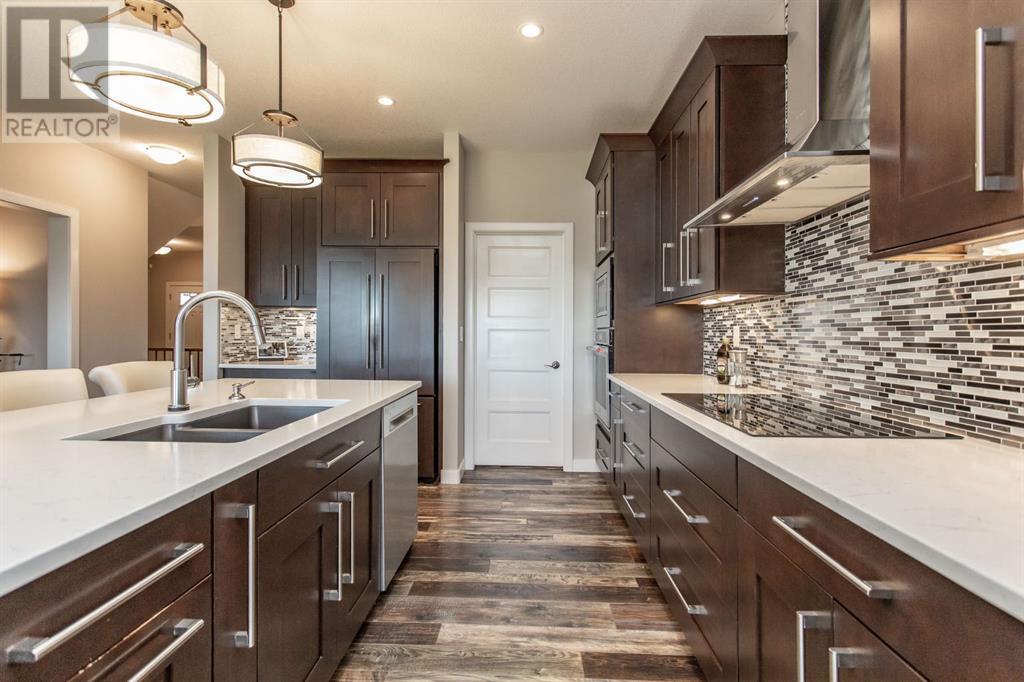4 Bedroom
4 Bathroom
2,542 ft2
Central Air Conditioning
Forced Air, In Floor Heating
Landscaped
$879,900
Elegance meets comfort in this executive 2-storey walk-out, offering just over 3700 sq ft of finished refined living space backing onto a tranquil wetland reserve. Step into a large tiled entryway that welcomes you into the main floor which features 9’ ceilings, laminate flooring, and a spacious open-concept layout that takes advantage of the beautiful views over the pond and green space behind. The kitchen showcases raised maple cabinetry, quartz countertops, stainless steel appliances, a large island with under mount sink and eating bar, plus a walk-through pantry that leads to a mudroom complete with cabinetry and built-in lockers. The large living room is is filled with natural light, and the spacious dining area offers sliding glass doors that open to a sprawling full width deck with duradek and glass railings. With a South rear exposure and overlooking the scenic pond and walking trails, this outdoor space is perfect for relaxing evenings or weekend gatherings. Upstairs, you’ll find three well-appointed bedrooms, including the luxurious primary suite with a spa-inspired 5-piece ensuite that offers double vanities, a tiled steam shower, soaker tub, and an expansive walk-in closet with custom organizers. A large bonus room provides flexible family space, while a 4-piece main bathroom serves the secondary bedrooms. The laundry room is conveniently located near the bedrooms and offers shelf storage and hanging space. The fully developed walk-out basement is an entertainer’s dream, boasting in-floor heating, a large rec space, a 4th bedroom and 4 piece bathroom, and an amazing custom wet bar with full size fridge, dishwasher, kegerator, and a live-edge raised bar (can be removed). Outside the walkout doors you’ll enjoy a beautifully landscaped and fenced yard with a spacious concrete patio and direct access to the pond and scenic trails. The oversized 26x26’ heated garage is fully finished and includes a floor drain and hot water tap. Located just minutes from schools, parks, playgrounds, shopping, and everyday amenities, this spotless home offers the location and space for your family to grow for the years to come! (id:57557)
Property Details
|
MLS® Number
|
A2234820 |
|
Property Type
|
Single Family |
|
Neigbourhood
|
Timber Ridge |
|
Community Name
|
Timber Ridge |
|
Amenities Near By
|
Park, Playground, Schools, Shopping |
|
Features
|
Wet Bar, Pvc Window, No Neighbours Behind, Closet Organizers |
|
Parking Space Total
|
4 |
|
Plan
|
1325361 |
|
Structure
|
Deck |
Building
|
Bathroom Total
|
4 |
|
Bedrooms Above Ground
|
3 |
|
Bedrooms Below Ground
|
1 |
|
Bedrooms Total
|
4 |
|
Appliances
|
Refrigerator, Cooktop - Electric, Microwave, Oven - Built-in, Hood Fan, Window Coverings, Garage Door Opener, Washer & Dryer |
|
Basement Development
|
Finished |
|
Basement Features
|
Walk Out |
|
Basement Type
|
Full (finished) |
|
Constructed Date
|
2015 |
|
Construction Material
|
Poured Concrete, Wood Frame |
|
Construction Style Attachment
|
Detached |
|
Cooling Type
|
Central Air Conditioning |
|
Exterior Finish
|
Concrete, Stone, Vinyl Siding |
|
Fire Protection
|
Smoke Detectors |
|
Flooring Type
|
Carpeted, Laminate, Tile |
|
Foundation Type
|
Poured Concrete |
|
Half Bath Total
|
1 |
|
Heating Fuel
|
Natural Gas |
|
Heating Type
|
Forced Air, In Floor Heating |
|
Stories Total
|
2 |
|
Size Interior
|
2,542 Ft2 |
|
Total Finished Area
|
2542 Sqft |
|
Type
|
House |
Parking
|
Concrete
|
|
|
Attached Garage
|
2 |
|
Garage
|
|
|
Heated Garage
|
|
|
Other
|
|
Land
|
Acreage
|
No |
|
Fence Type
|
Fence |
|
Land Amenities
|
Park, Playground, Schools, Shopping |
|
Landscape Features
|
Landscaped |
|
Size Depth
|
36.63 M |
|
Size Frontage
|
12.69 M |
|
Size Irregular
|
469.73 |
|
Size Total
|
469.73 M2|4,051 - 7,250 Sqft |
|
Size Total Text
|
469.73 M2|4,051 - 7,250 Sqft |
|
Zoning Description
|
R-l |
Rooms
| Level |
Type |
Length |
Width |
Dimensions |
|
Second Level |
Family Room |
|
|
17.08 Ft x 12.17 Ft |
|
Second Level |
Primary Bedroom |
|
|
16.17 Ft x 15.50 Ft |
|
Second Level |
5pc Bathroom |
|
|
12.58 Ft x 10.50 Ft |
|
Second Level |
Other |
|
|
12.58 Ft x 5.83 Ft |
|
Second Level |
Laundry Room |
|
|
8.17 Ft x 5.75 Ft |
|
Second Level |
4pc Bathroom |
|
|
12.17 Ft x 5.17 Ft |
|
Second Level |
Bedroom |
|
|
12.83 Ft x 14.67 Ft |
|
Second Level |
Bedroom |
|
|
10.00 Ft x 12.58 Ft |
|
Basement |
Recreational, Games Room |
|
|
21.00 Ft x 19.25 Ft |
|
Basement |
Other |
|
|
6.83 Ft x 14.92 Ft |
|
Basement |
4pc Bathroom |
|
|
12.17 Ft x 5.00 Ft |
|
Basement |
Bedroom |
|
|
12.17 Ft x 13.33 Ft |
|
Basement |
Furnace |
|
|
11.58 Ft x 10.33 Ft |
|
Main Level |
Kitchen |
|
|
16.42 Ft x 14.67 Ft |
|
Main Level |
Living Room |
|
|
12.58 Ft x 14.67 Ft |
|
Main Level |
Dining Room |
|
|
16.42 Ft x 11.33 Ft |
|
Main Level |
Pantry |
|
|
5.75 Ft x 8.50 Ft |
|
Main Level |
Den |
|
|
12.08 Ft x 10.08 Ft |
|
Main Level |
2pc Bathroom |
|
|
6.08 Ft x 5.25 Ft |
|
Main Level |
Other |
|
|
9.92 Ft x 7.42 Ft |
https://www.realtor.ca/real-estate/28547974/53-tanner-street-red-deer-timber-ridge

