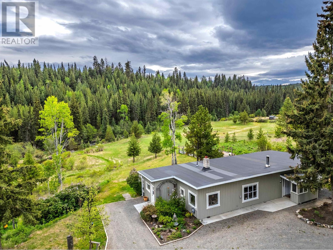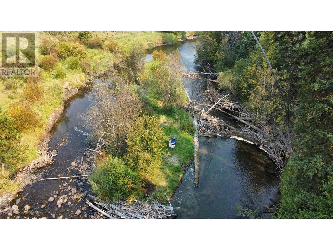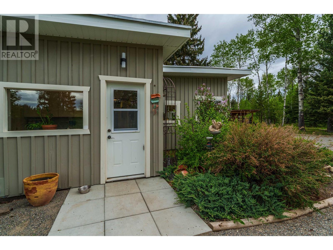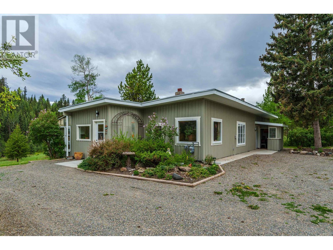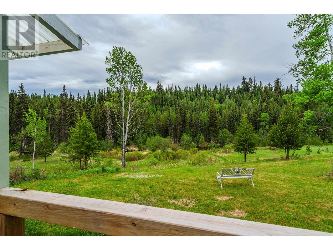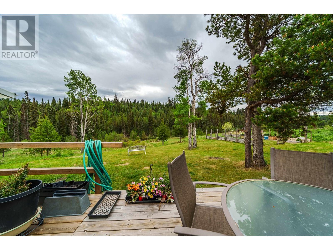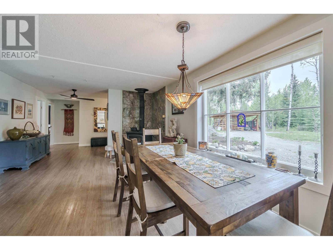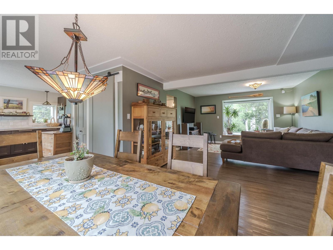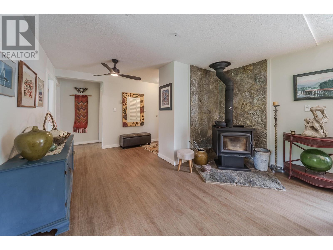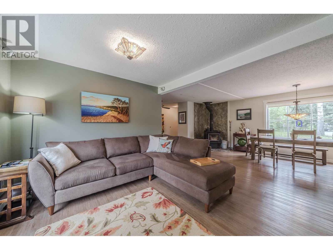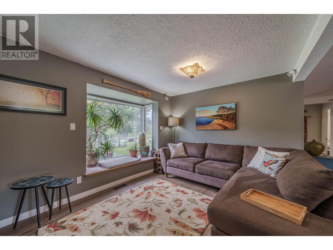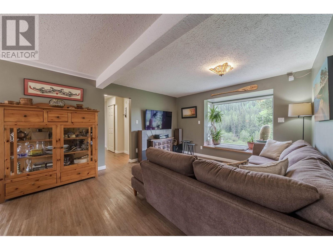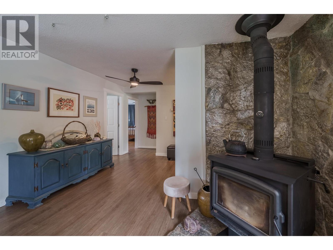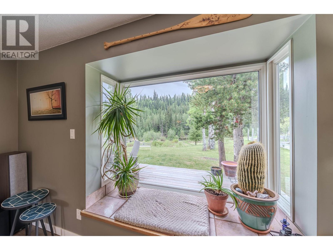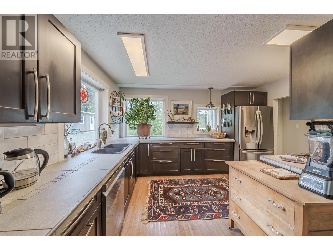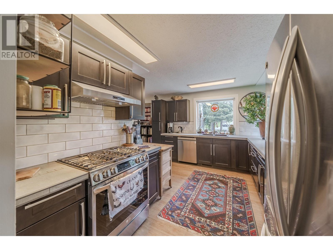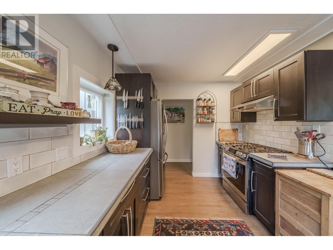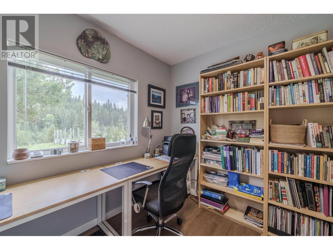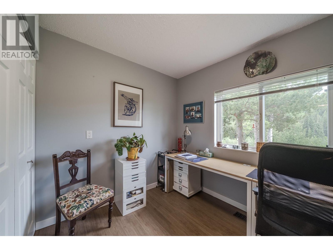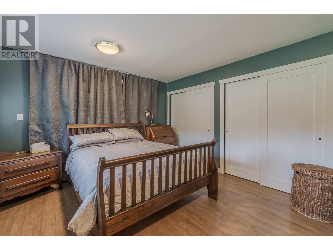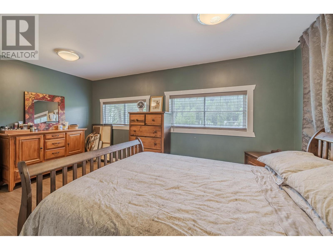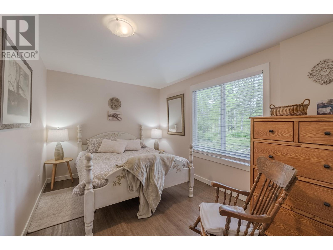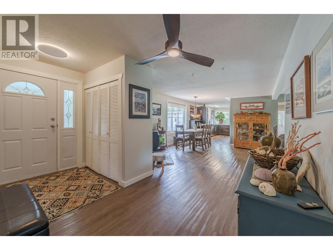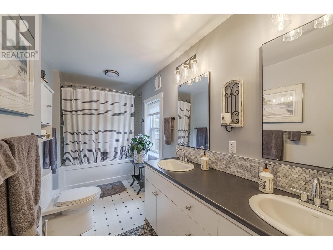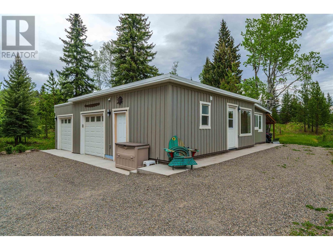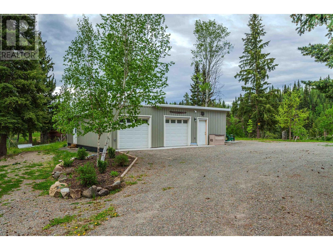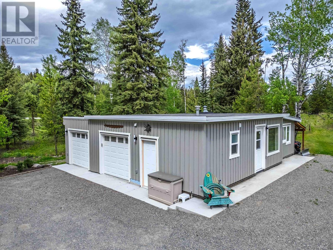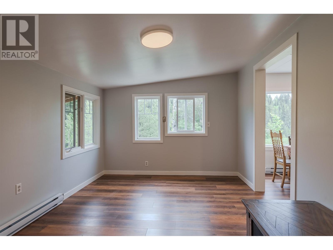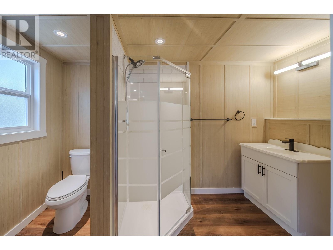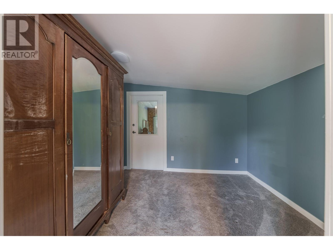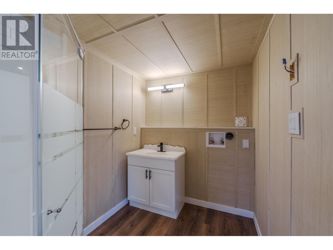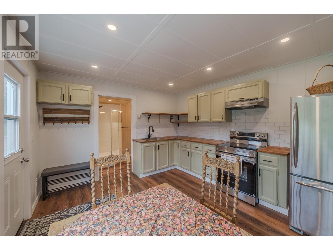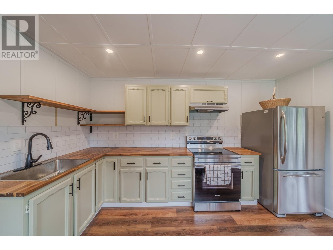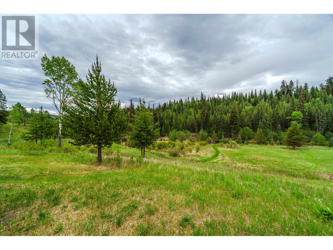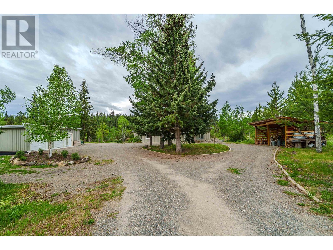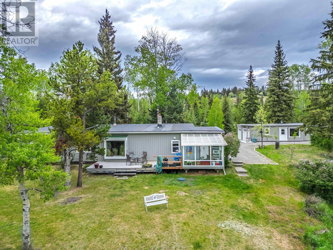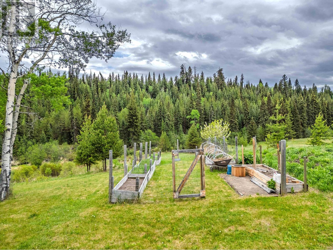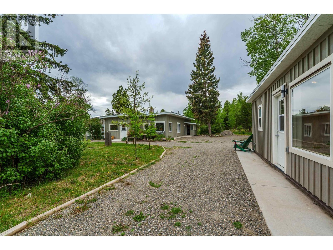3 Bedroom
1 Bathroom
1,161 ft2
Ranch
Baseboard Heaters
Waterfront
Acreage
$685,000
* PREC - Personal Real Estate Corporation. A secluded sanctuary on Bridge Creek Tucked away from the road, this thoughtfully renovated, immaculate 3-bedroom, 1-bath rancher sits on 3+ acres of natural beauty. Inside, a chef’s kitchen with new stainless steel appliances and a gas range offers both style and functionality. Forced-air electric furnace provides efficient heating, complemented by a new Blaze King wood stove for added warmth and ambiance. Outside, you'll find a detached two-car garage and 200-amp underground service. A bright, new detached one-bedroom self-contained suite offers extra space and flexibility. Enjoy breathtaking views from every window, cast a line in the creek for trout, or embrace the meadows and fertile soil—perfect for gardening or bringing your horse. Conveniently located just 15 minutes from town. (id:57557)
Property Details
|
MLS® Number
|
R3012204 |
|
Property Type
|
Single Family |
|
Structure
|
Workshop |
|
View Type
|
View |
|
Water Front Type
|
Waterfront |
Building
|
Bathroom Total
|
1 |
|
Bedrooms Total
|
3 |
|
Appliances
|
Washer/dryer Combo, Refrigerator, Stove |
|
Architectural Style
|
Ranch |
|
Basement Type
|
Crawl Space |
|
Constructed Date
|
1963 |
|
Construction Style Attachment
|
Detached |
|
Exterior Finish
|
Wood |
|
Foundation Type
|
Unknown |
|
Heating Fuel
|
Electric, Wood |
|
Heating Type
|
Baseboard Heaters |
|
Roof Material
|
Membrane |
|
Roof Style
|
Conventional |
|
Stories Total
|
1 |
|
Size Interior
|
1,161 Ft2 |
|
Type
|
House |
|
Utility Water
|
Ground-level Well |
Parking
Land
|
Acreage
|
Yes |
|
Size Irregular
|
3.11 |
|
Size Total
|
3.11 Ac |
|
Size Total Text
|
3.11 Ac |
Rooms
| Level |
Type |
Length |
Width |
Dimensions |
|
Main Level |
Laundry Room |
7 ft ,7 in |
10 ft ,4 in |
7 ft ,7 in x 10 ft ,4 in |
|
Main Level |
Kitchen |
13 ft ,2 in |
16 ft ,7 in |
13 ft ,2 in x 16 ft ,7 in |
|
Main Level |
Living Room |
10 ft ,2 in |
12 ft ,1 in |
10 ft ,2 in x 12 ft ,1 in |
|
Main Level |
Dining Room |
10 ft ,1 in |
8 ft ,5 in |
10 ft ,1 in x 8 ft ,5 in |
|
Main Level |
Bedroom 2 |
10 ft ,1 in |
9 ft ,6 in |
10 ft ,1 in x 9 ft ,6 in |
|
Main Level |
Foyer |
9 ft ,4 in |
5 ft ,2 in |
9 ft ,4 in x 5 ft ,2 in |
|
Main Level |
Bedroom 3 |
15 ft ,4 in |
12 ft |
15 ft ,4 in x 12 ft |
|
Main Level |
Bedroom 4 |
9 ft ,1 in |
15 ft ,4 in |
9 ft ,1 in x 15 ft ,4 in |
https://www.realtor.ca/real-estate/28426756/5291-canim-hendrix-lake-road-forest-grove

