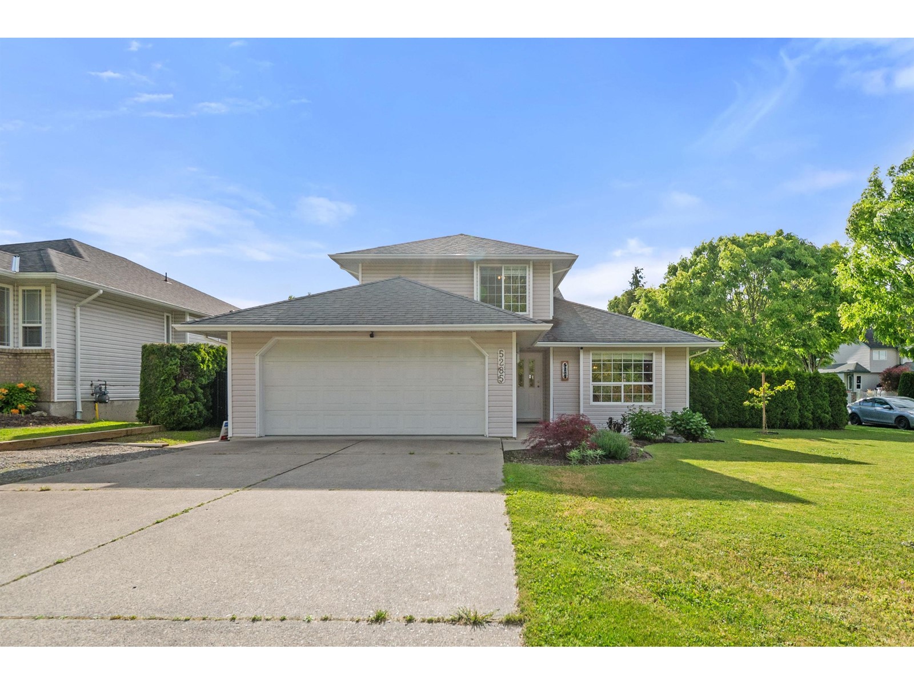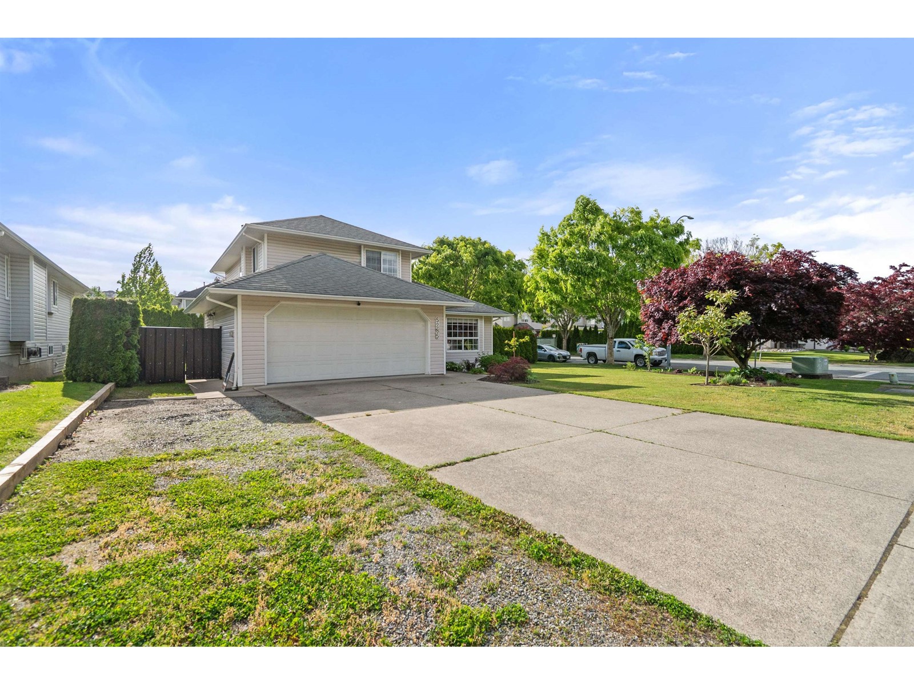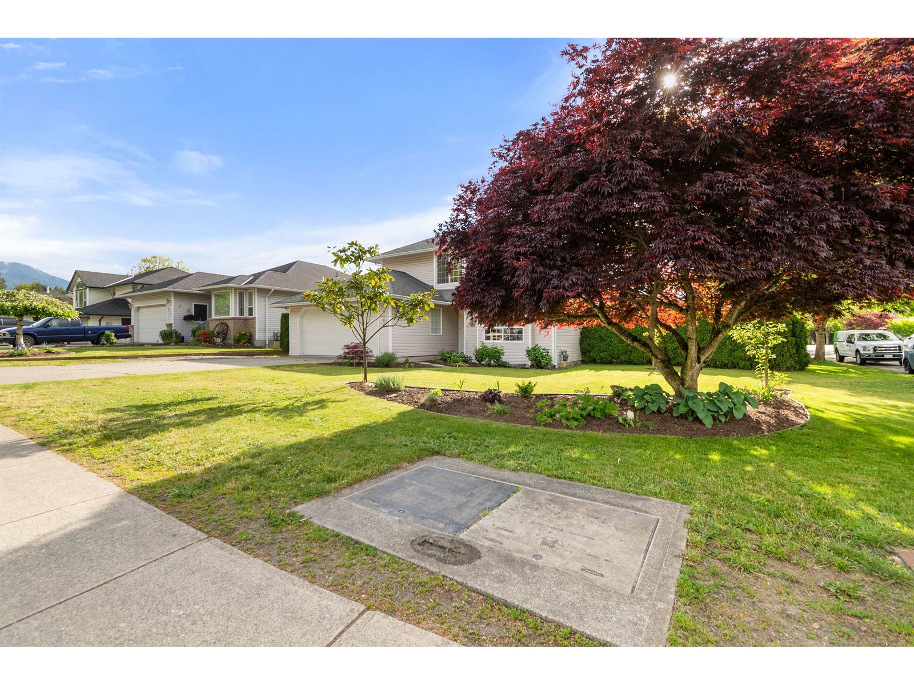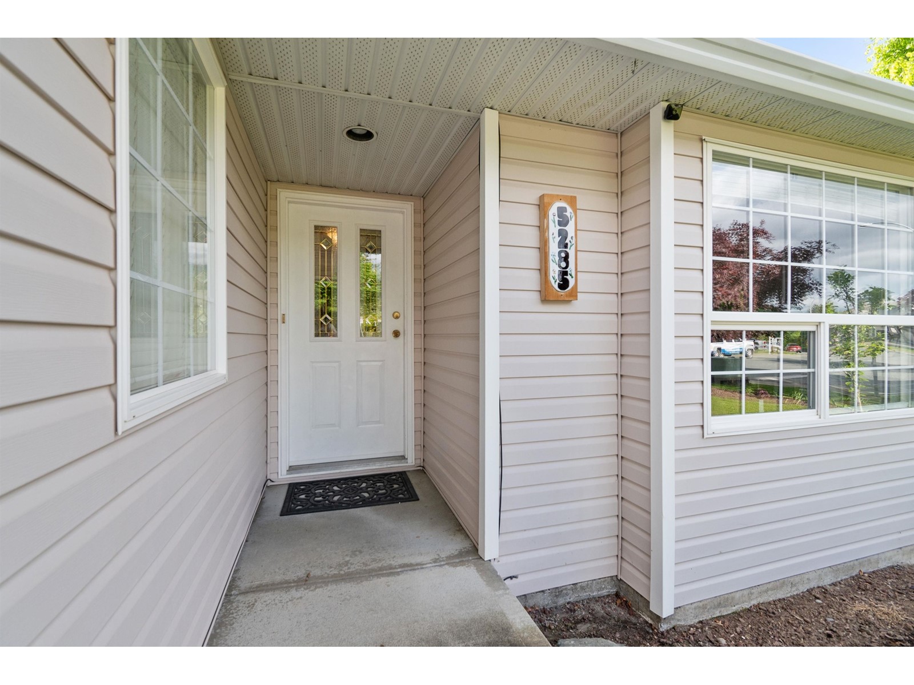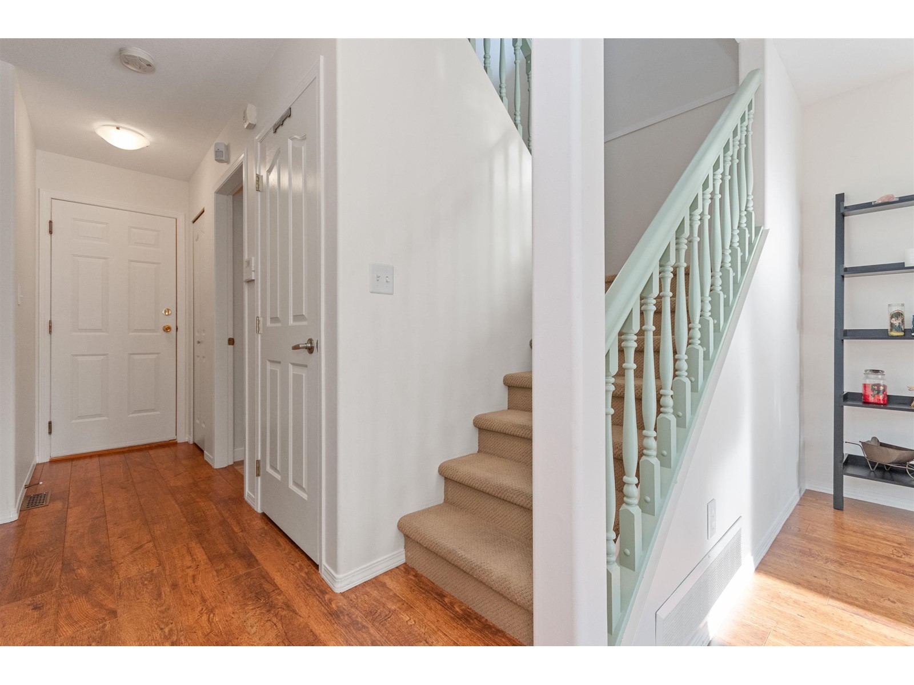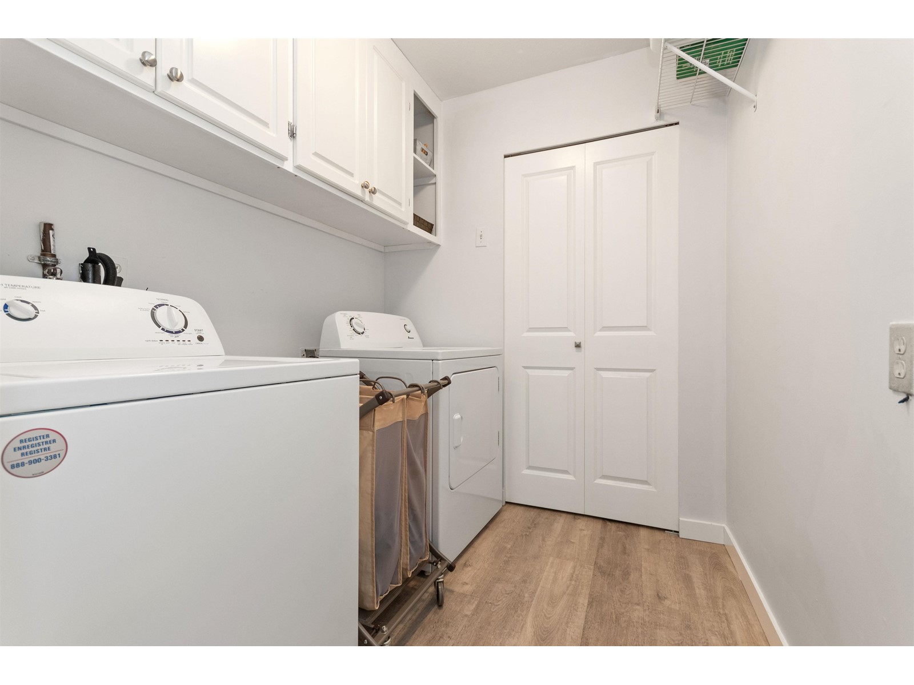3 Bedroom
3 Bathroom
1,712 ft2
Forced Air
$935,000
Well-kept 3 bed, 2-storey home on a large flat corner lot just steps from the elementary school! Room for all your toys with RV parking, a double garage, and a large driveway. Inside features modern tones, spacious living and dining areas, and durable high-end laminate flooring. Pride of ownership is clear throughout. The fully fenced backyard is perfect for summer BBQs, with a must-see covered deck ideal for entertaining. Large yard offers space for a pool, play area, or future shop. A rare find in a great location"”don't miss this one! (id:57557)
Property Details
|
MLS® Number
|
R3003680 |
|
Property Type
|
Single Family |
|
Neigbourhood
|
Promontory |
|
View Type
|
View |
Building
|
Bathroom Total
|
3 |
|
Bedrooms Total
|
3 |
|
Basement Type
|
Crawl Space |
|
Constructed Date
|
1998 |
|
Construction Style Attachment
|
Detached |
|
Heating Type
|
Forced Air |
|
Stories Total
|
2 |
|
Size Interior
|
1,712 Ft2 |
|
Type
|
House |
Parking
Land
|
Acreage
|
No |
|
Size Frontage
|
68 Ft |
|
Size Irregular
|
7840.8 |
|
Size Total
|
7840.8 Sqft |
|
Size Total Text
|
7840.8 Sqft |
Rooms
| Level |
Type |
Length |
Width |
Dimensions |
|
Above |
Primary Bedroom |
13 ft ,5 in |
13 ft ,2 in |
13 ft ,5 in x 13 ft ,2 in |
|
Above |
Bedroom 2 |
10 ft ,1 in |
9 ft ,2 in |
10 ft ,1 in x 9 ft ,2 in |
|
Above |
Bedroom 3 |
11 ft |
9 ft |
11 ft x 9 ft |
|
Main Level |
Living Room |
15 ft ,6 in |
12 ft |
15 ft ,6 in x 12 ft |
|
Main Level |
Dining Room |
12 ft |
11 ft |
12 ft x 11 ft |
|
Main Level |
Kitchen |
9 ft ,5 in |
9 ft |
9 ft ,5 in x 9 ft |
|
Main Level |
Family Room |
13 ft ,5 in |
13 ft ,6 in |
13 ft ,5 in x 13 ft ,6 in |
https://www.realtor.ca/real-estate/28325044/5285-teskey-road-promontory-chilliwack


