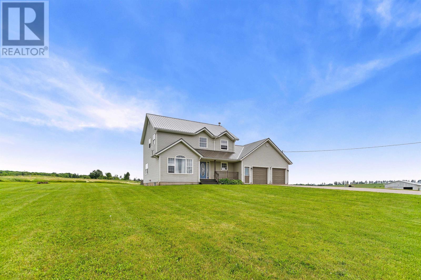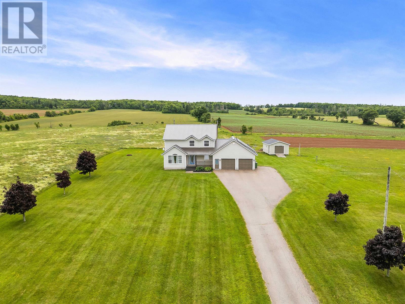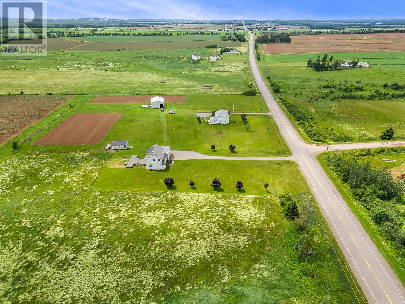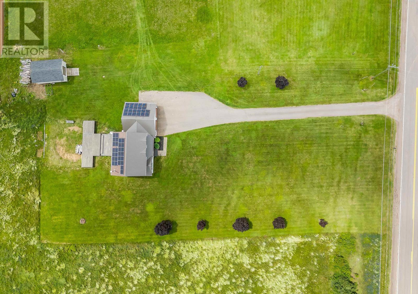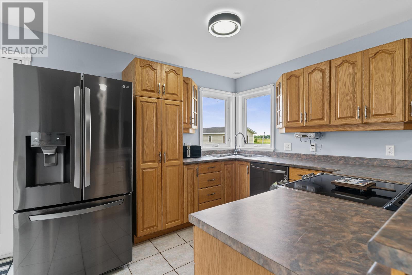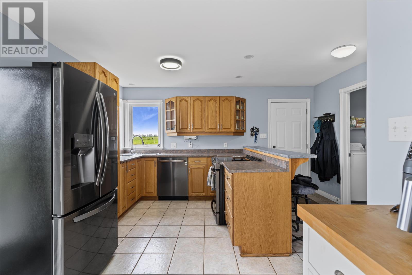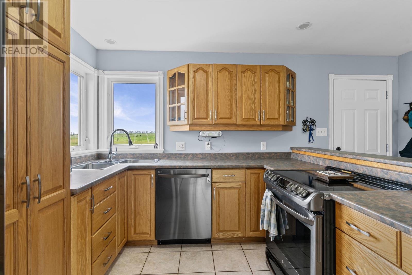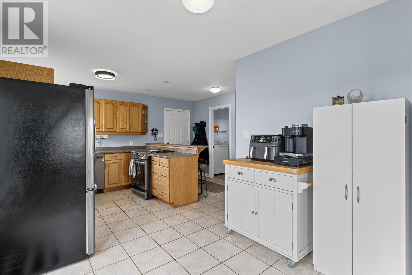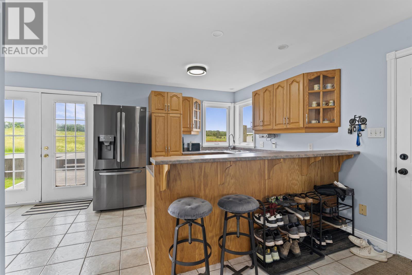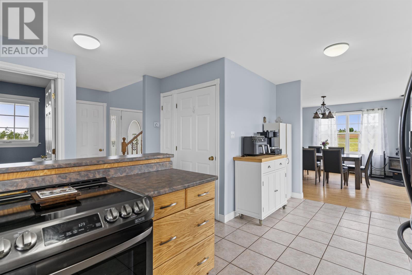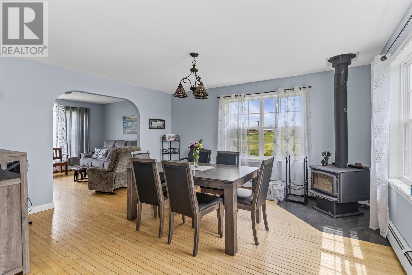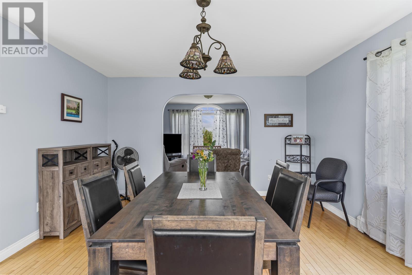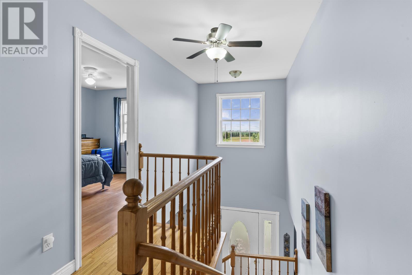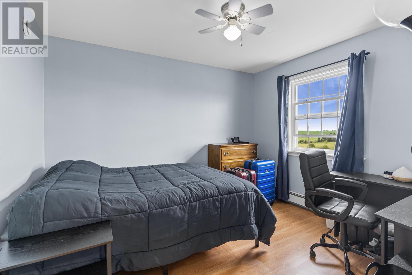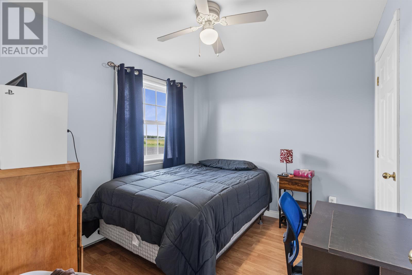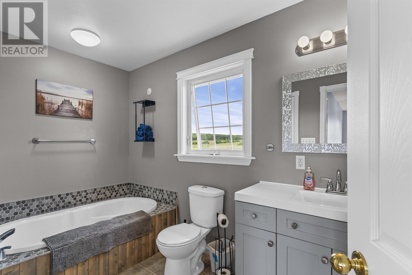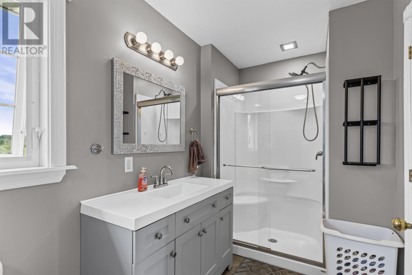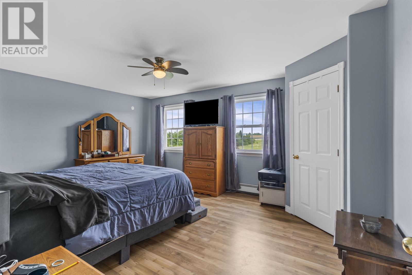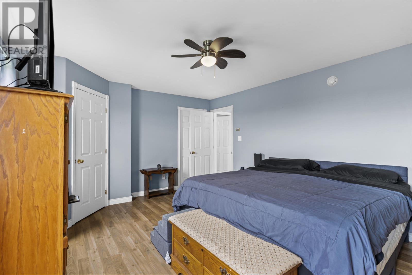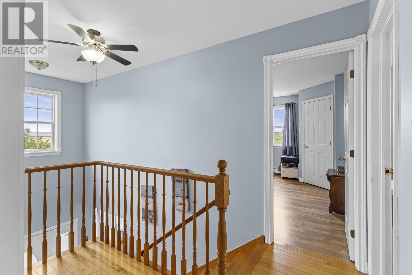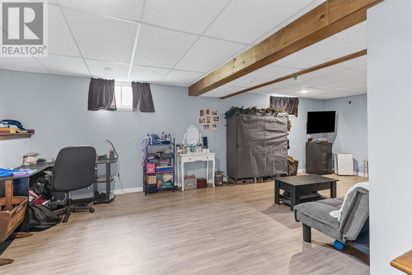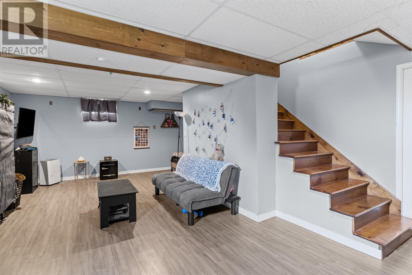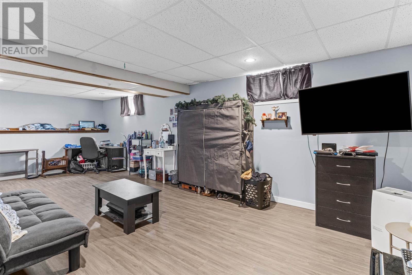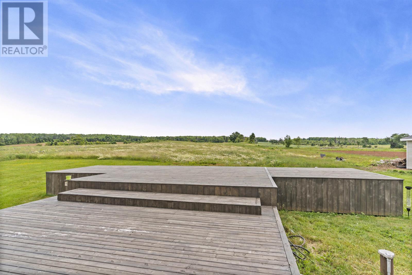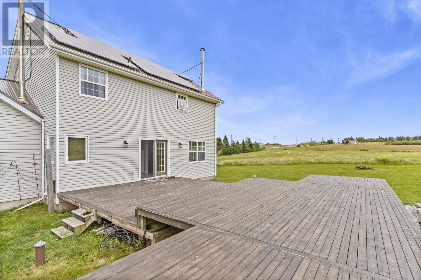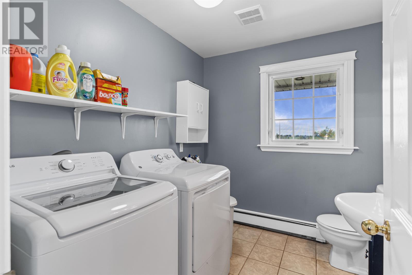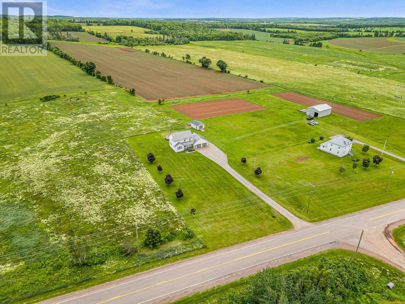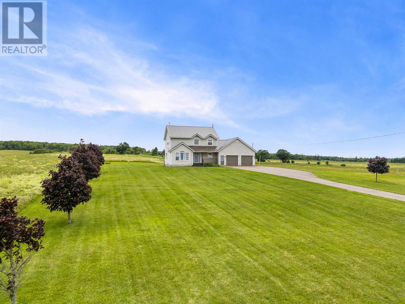3 Bedroom
2 Bathroom
Fireplace
Air Exchanger
Furnace, Radiant Heat
Acreage
$509,900
Spacious Country Living on 1.53 Acres .Just Minutes from Kinkora Welcome to your new home in the peaceful countryside! This spacious property sits on a generous 1.53acre lot and includes a 16x24 shed and a 2 car garage perfect for storage, hobbies, or extra workspace. The home features a new steel roof with solar panels, combining durability and energy efficiency. Inside, you will love the open-concept kitchen, dining, and living room, ideal for modern living and entertaining. The kitchen boasts newer appliances and will have a brand new countertop installed prior to closing. A patio door off the kitchen opens to a large back deck, perfect for enjoying sunny afternoons or evening BBQs. The cozy dining area includes a wood stove and offers plenty of space for family gatherings. A convenient laundry room and half bath complete the main level. Upstairs, the expansive primary suite features a walk in closet, while two additional good sized bedrooms offer flexibility for family or guests. The full bathroom includes a large soaker tub and a walk in shower, providing a spa-like experience at home. The partially finished basement adds bonus space for recreation, storage, or future development. Located just 5 minutes from Kinkora, where you'll find local favorites like an ice cream bar and Chez Shea spa, and only 30 minutes to Charlottetown or 15 minutes to Borden-Carleton, this home blends rural charm with convenient access to town amenities. Do not miss this great opportunity for country living with modern comforts. Book your viewing today! (id:57557)
Property Details
|
MLS® Number
|
202516337 |
|
Property Type
|
Single Family |
|
Community Name
|
Shamrock |
|
Features
|
Paved Driveway, Level |
|
Structure
|
Deck, Shed |
Building
|
Bathroom Total
|
2 |
|
Bedrooms Above Ground
|
3 |
|
Bedrooms Total
|
3 |
|
Appliances
|
Stove, Dishwasher, Dryer, Washer, Refrigerator |
|
Basement Development
|
Partially Finished |
|
Basement Type
|
Full (partially Finished) |
|
Constructed Date
|
2001 |
|
Construction Style Attachment
|
Detached |
|
Cooling Type
|
Air Exchanger |
|
Exterior Finish
|
Vinyl |
|
Fireplace Present
|
Yes |
|
Fireplace Type
|
Woodstove |
|
Flooring Type
|
Hardwood, Tile |
|
Foundation Type
|
Poured Concrete |
|
Half Bath Total
|
1 |
|
Heating Fuel
|
Oil, Solar, Wood |
|
Heating Type
|
Furnace, Radiant Heat |
|
Stories Total
|
2 |
|
Total Finished Area
|
1292 Sqft |
|
Type
|
House |
|
Utility Water
|
Drilled Well |
Parking
|
Attached Garage
|
|
|
Heated Garage
|
|
Land
|
Access Type
|
Year-round Access |
|
Acreage
|
Yes |
|
Land Disposition
|
Cleared |
|
Sewer
|
Septic System |
|
Size Irregular
|
1.53 Acres |
|
Size Total Text
|
1.53 Acres|1 - 3 Acres |
Rooms
| Level |
Type |
Length |
Width |
Dimensions |
|
Second Level |
Primary Bedroom |
|
|
16.8 x 13.4 |
|
Second Level |
Bedroom |
|
|
10 x 9 |
|
Second Level |
Bedroom |
|
|
10 x 11 |
|
Second Level |
Bath (# Pieces 1-6) |
|
|
12 x 5.7 |
|
Main Level |
Kitchen |
|
|
16.4 x 14.5 |
|
Main Level |
Dining Room |
|
|
15 x 13.7 |
|
Main Level |
Living Room |
|
|
11.5 x 13.2 |
|
Main Level |
Laundry Room |
|
|
8.2 x 7.4 |
https://www.realtor.ca/real-estate/28546613/5241-route-225-shamrock-shamrock



