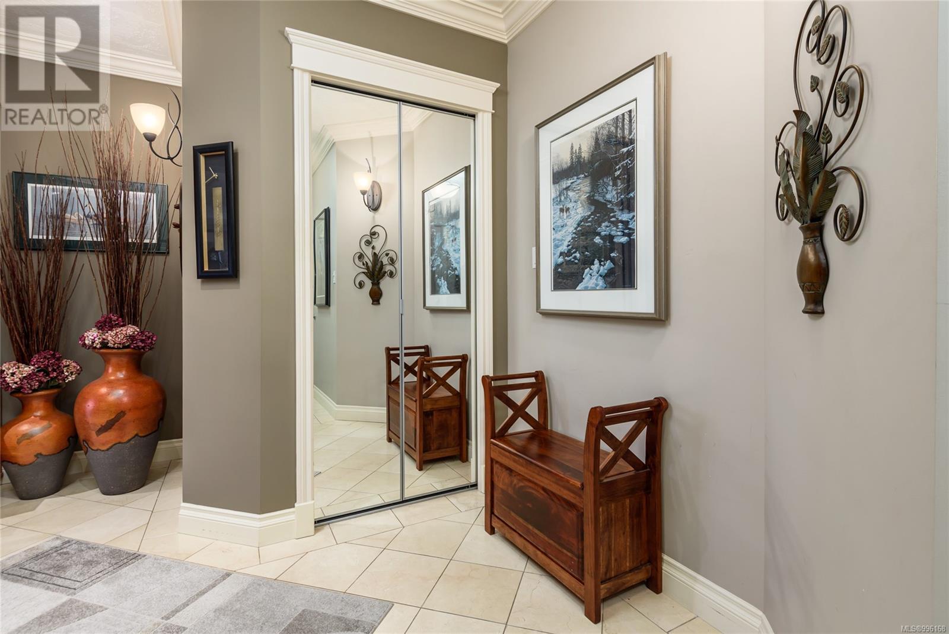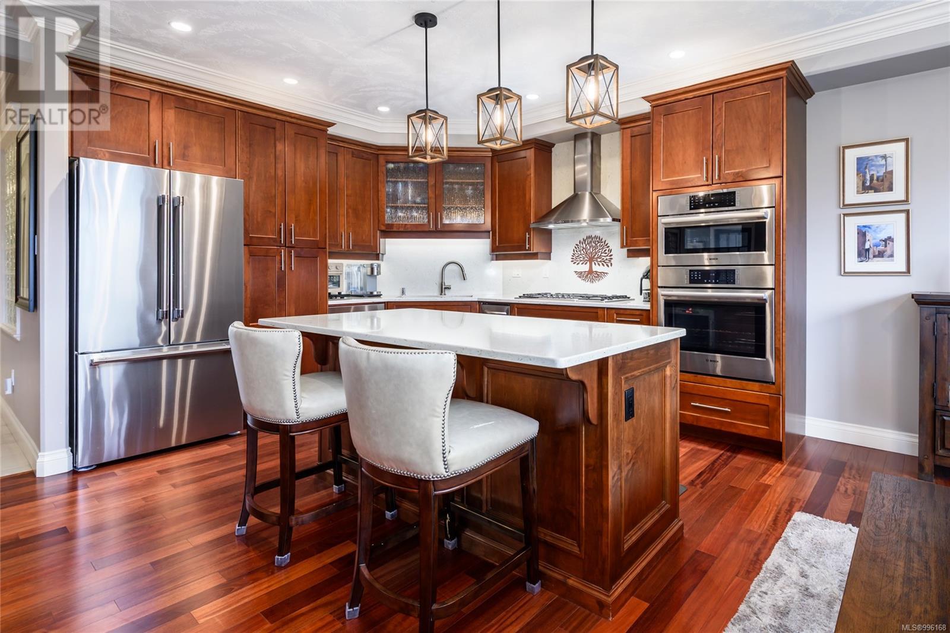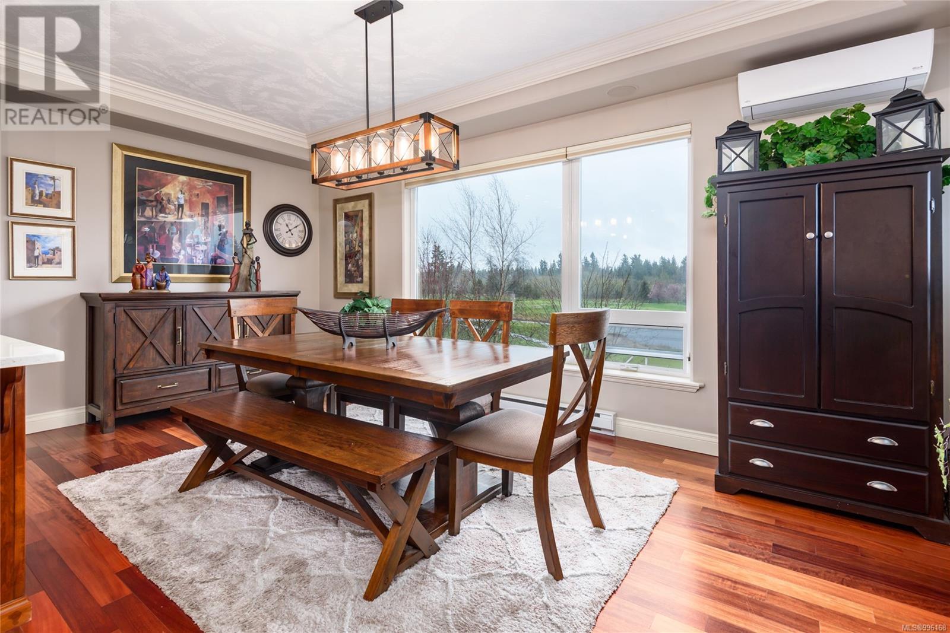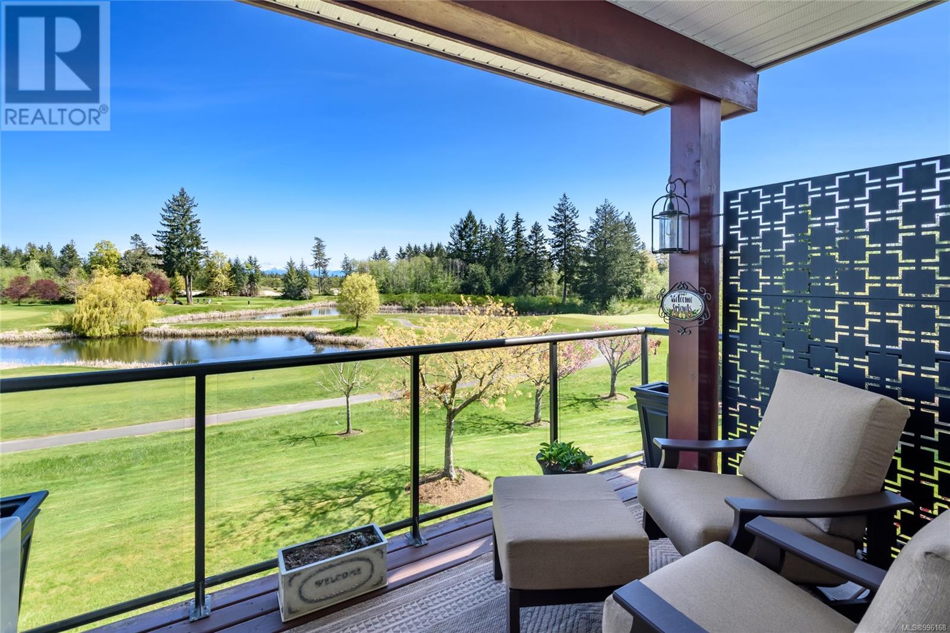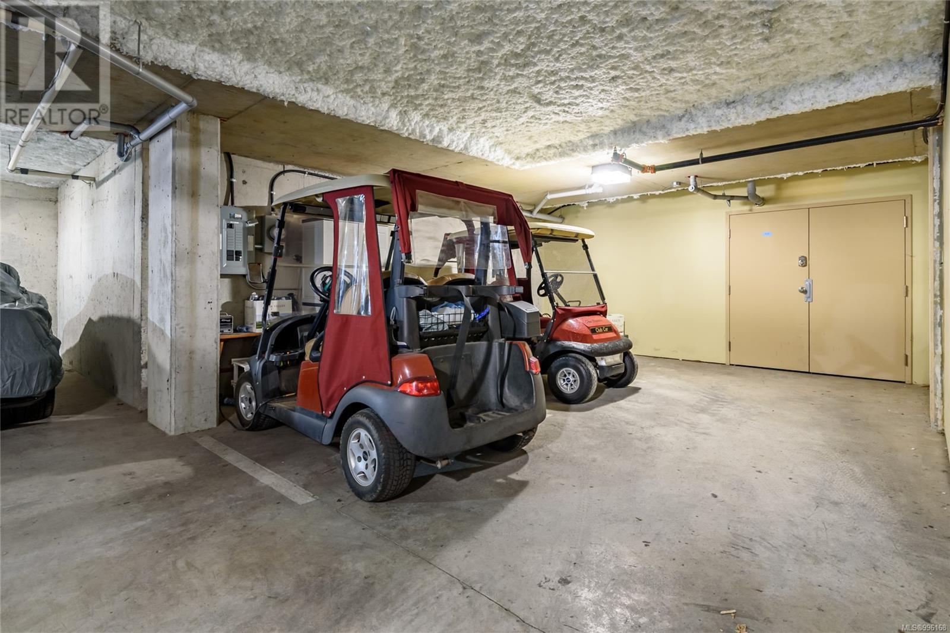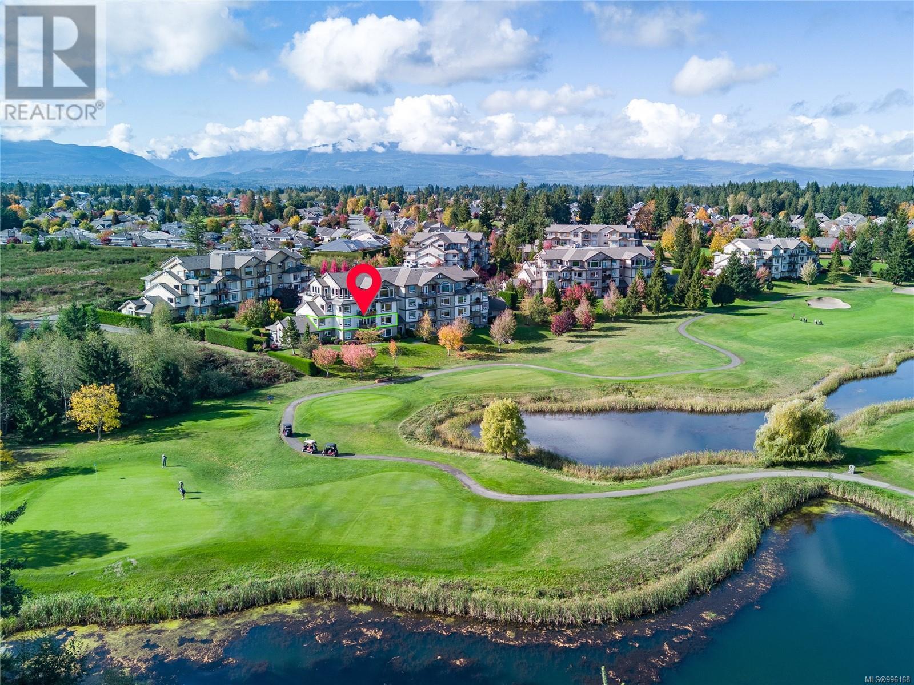2 Bedroom
2 Bathroom
1,738 ft2
Fireplace
Air Conditioned
Baseboard Heaters, Heat Pump
$829,000Maintenance,
$657.50 Monthly
Enjoy panoramic views of Crown Isle’s 3rd, 4th & 5th fairways from this immaculate 2nd-floor corner unit. Offering 1,738 sqft, this 2-bed, 2-bath home boasts a bright open-concept living with added versatile den/flex/pantry space. The gourmet kitchen features granite counters, a large island, tiled backsplash, the fridge, oven, gas range, microwave, and dishwasher have all been updated to Bosch, there is a wine fridge and trash compactor for added convenience to complete this well-appointed kitchen. Hardwood floors run throughout, with heated tile flooring in both bathrooms. The living area, warmed by a gas fireplace, opens via double French doors to a glass-railed deck with BBQ hookup. The spacious primary bedroom includes a second gas fireplace, while the ensuite offers granite countertops, tiled multi-head rain shower. Additional upgrades include a split heat pump, Murphy bed in the second bedroom, remote-controlled blinds, double size storage, golf cart, and cart parking. (id:57557)
Property Details
|
MLS® Number
|
996168 |
|
Property Type
|
Single Family |
|
Neigbourhood
|
Crown Isle |
|
Features
|
Golf Course/parkland, Marine Oriented |
|
Parking Space Total
|
1 |
|
Plan
|
Vis6181 |
Building
|
Bathroom Total
|
2 |
|
Bedrooms Total
|
2 |
|
Appliances
|
Refrigerator, Stove, Washer, Dryer |
|
Constructed Date
|
2006 |
|
Cooling Type
|
Air Conditioned |
|
Fireplace Present
|
Yes |
|
Fireplace Total
|
2 |
|
Heating Fuel
|
Electric |
|
Heating Type
|
Baseboard Heaters, Heat Pump |
|
Size Interior
|
1,738 Ft2 |
|
Total Finished Area
|
1738 Sqft |
|
Type
|
Apartment |
Parking
Land
|
Acreage
|
No |
|
Zoning Description
|
Cd-1b |
|
Zoning Type
|
Multi-family |
Rooms
| Level |
Type |
Length |
Width |
Dimensions |
|
Main Level |
Living Room |
|
|
14'1 x 12'2 |
|
Main Level |
Dining Room |
|
|
9'1 x 18'0 |
|
Main Level |
Kitchen |
|
|
12'10 x 18'0 |
|
Main Level |
Primary Bedroom |
|
|
16'10 x 22'6 |
|
Main Level |
Ensuite |
|
|
11'1 x 8'3 |
|
Main Level |
Bedroom |
|
|
15'10 x 12'5 |
|
Main Level |
Den |
|
|
8'10 x 11'5 |
|
Main Level |
Bathroom |
|
|
7'9 x 7'10 |
|
Main Level |
Entrance |
|
|
4'0 x 6'7 |
https://www.realtor.ca/real-estate/28199278/524-3666-royal-vista-way-courtenay-crown-isle



