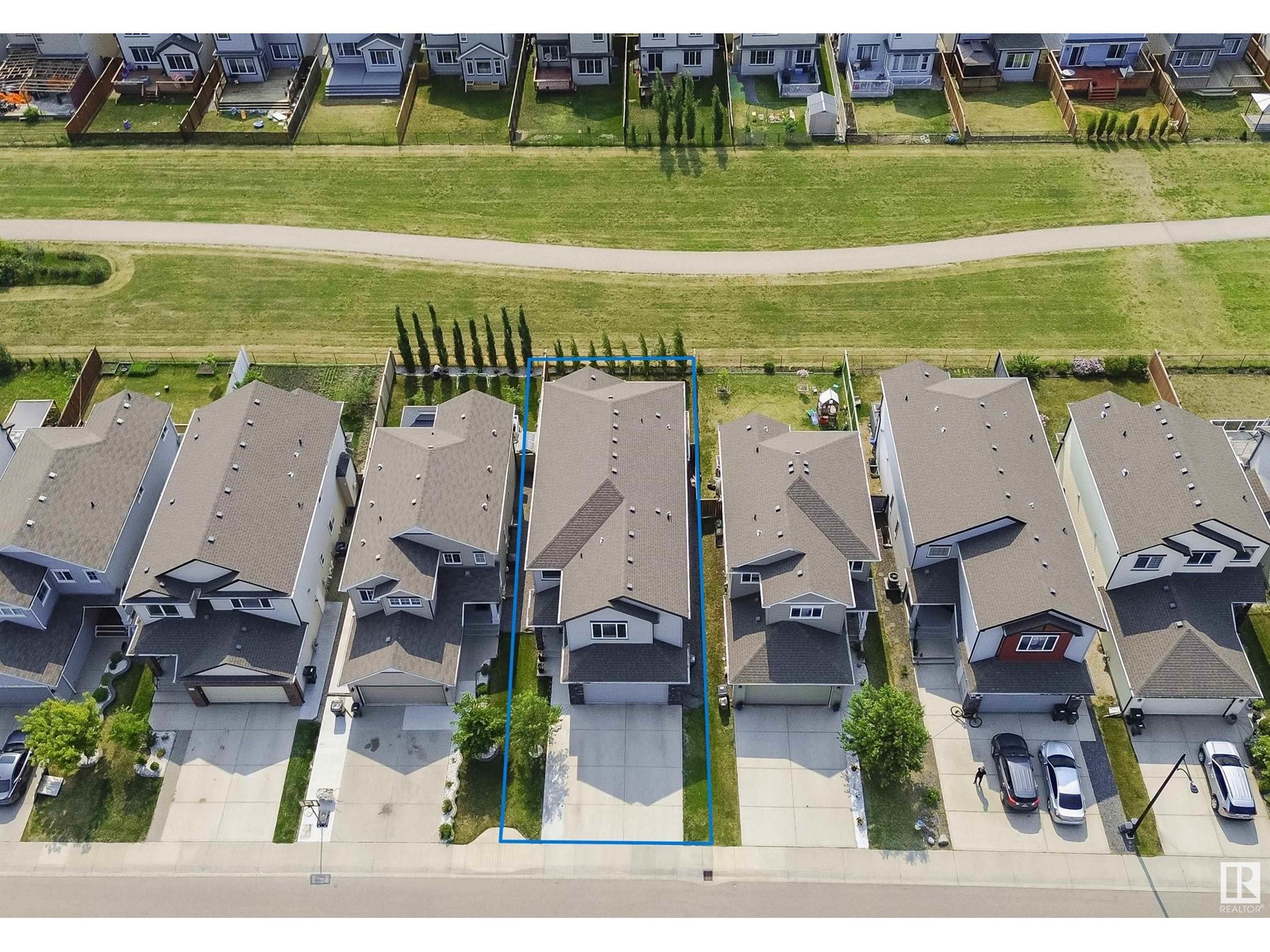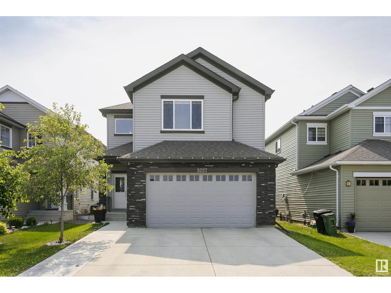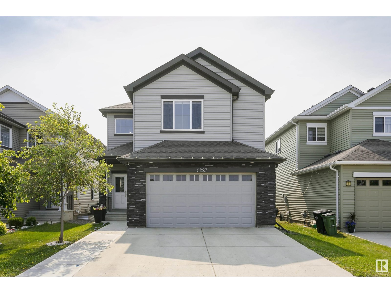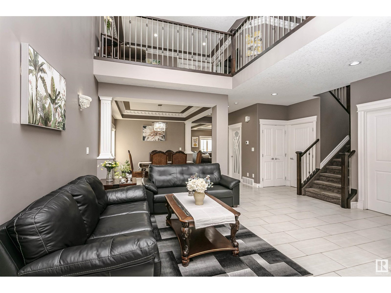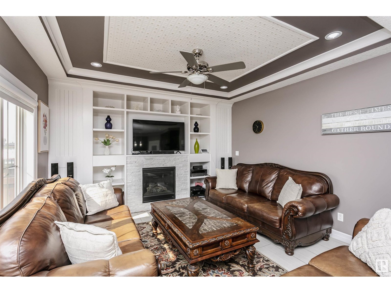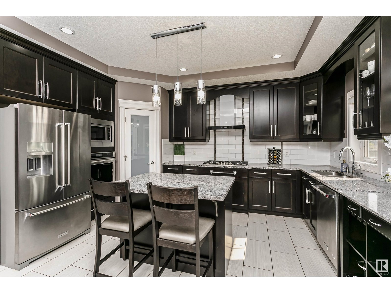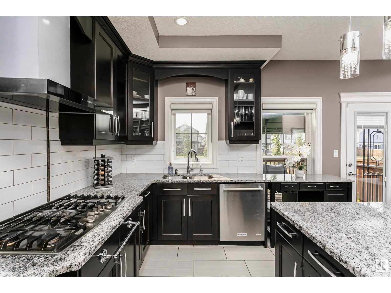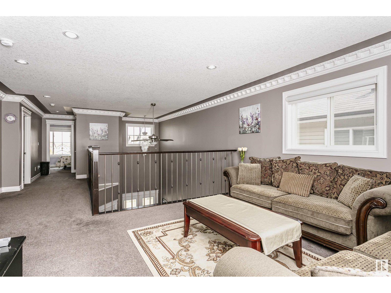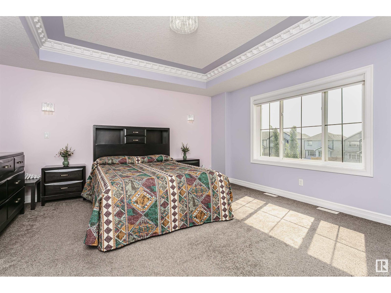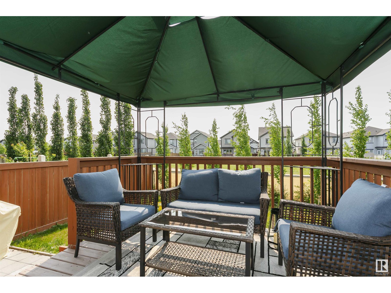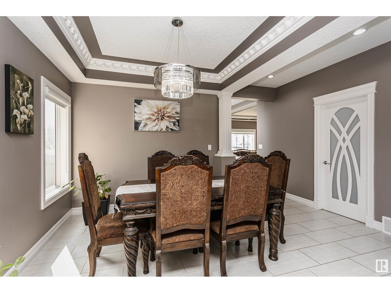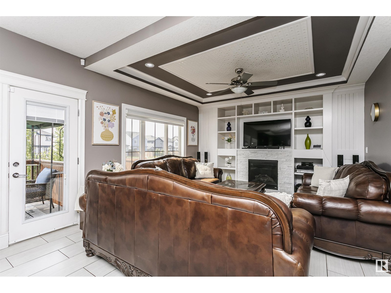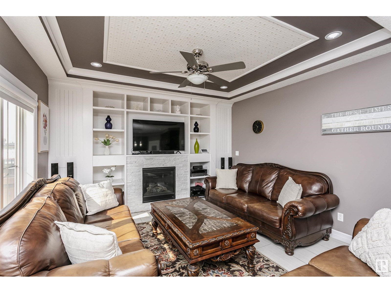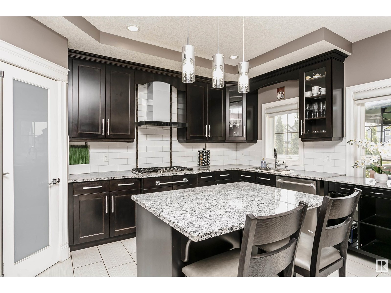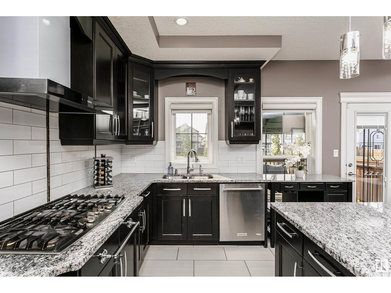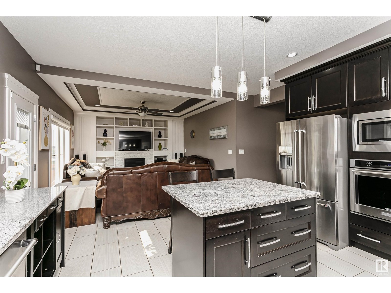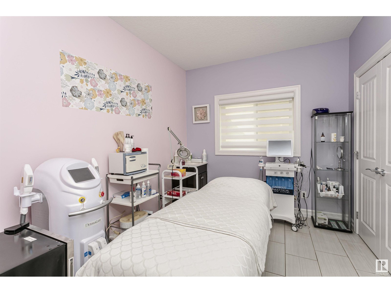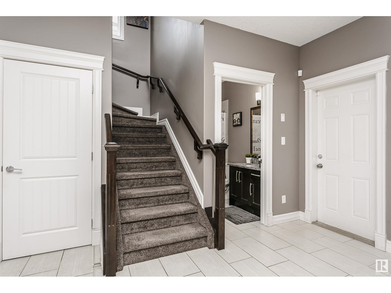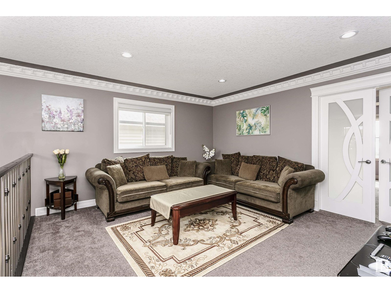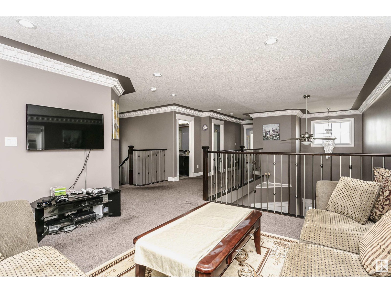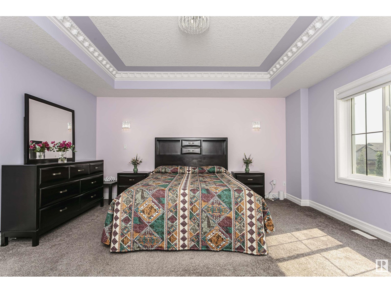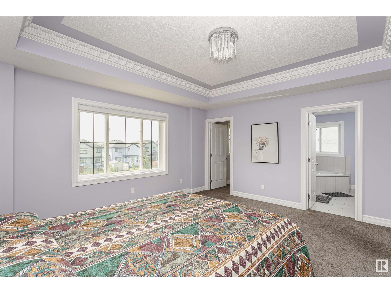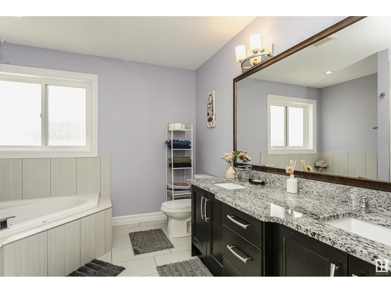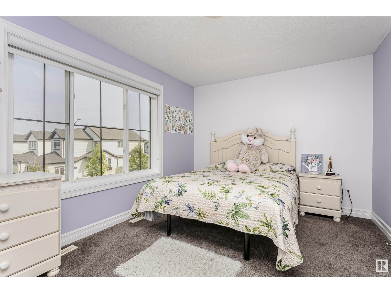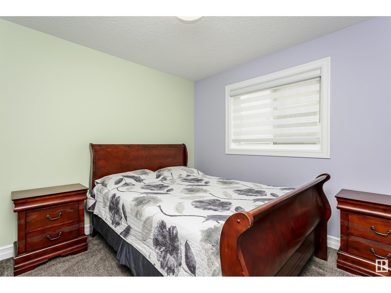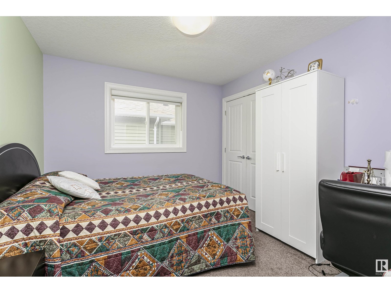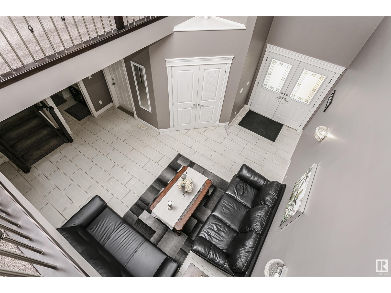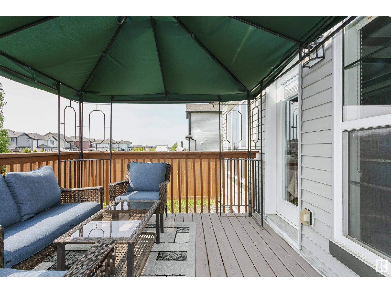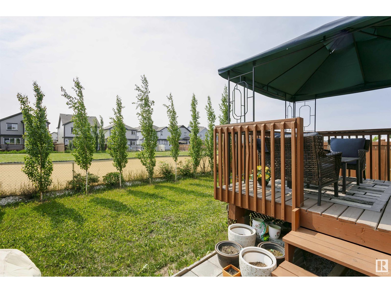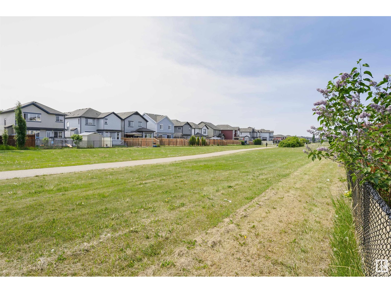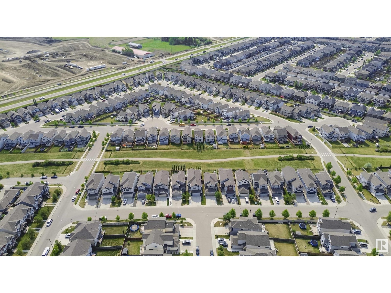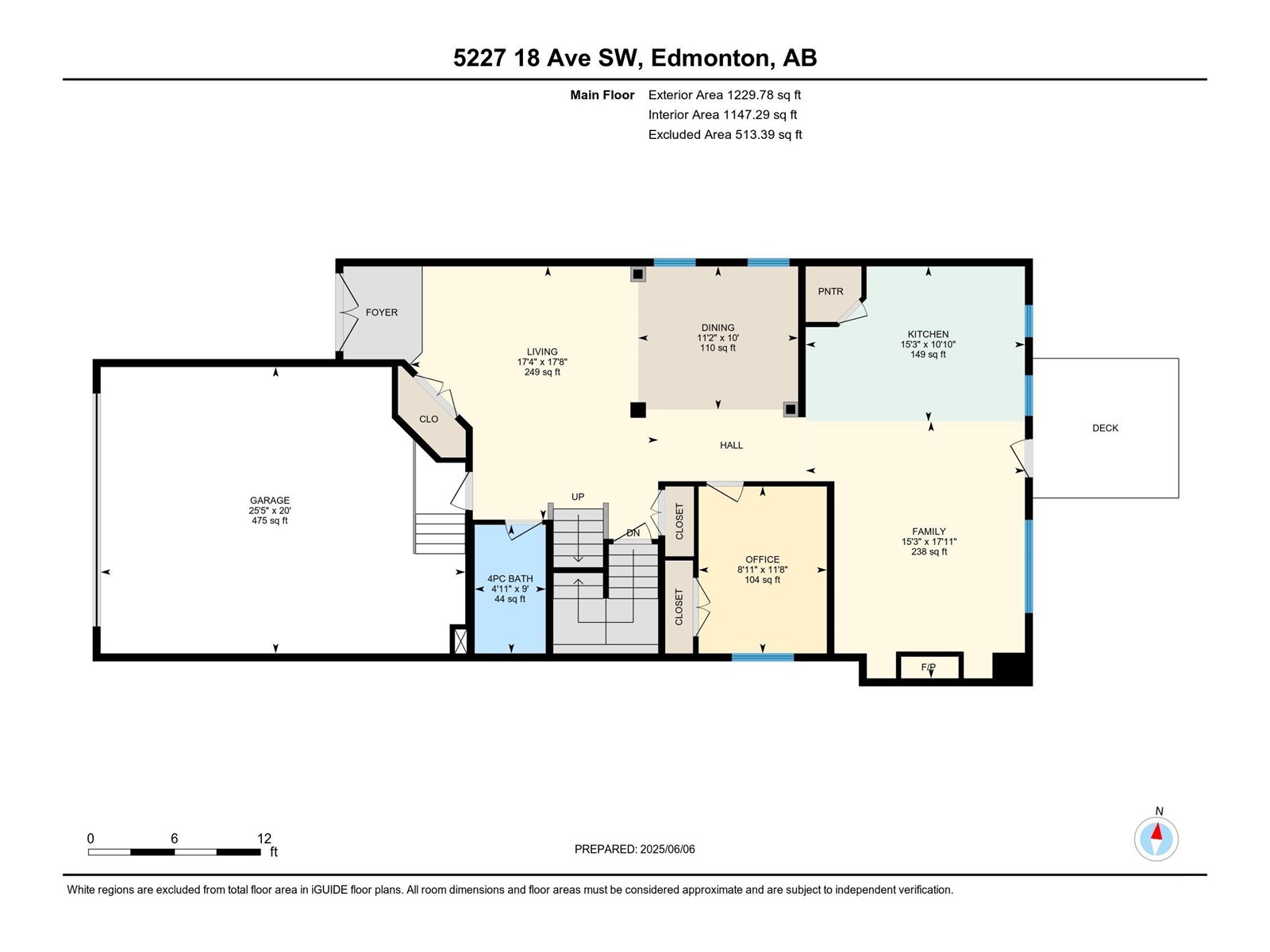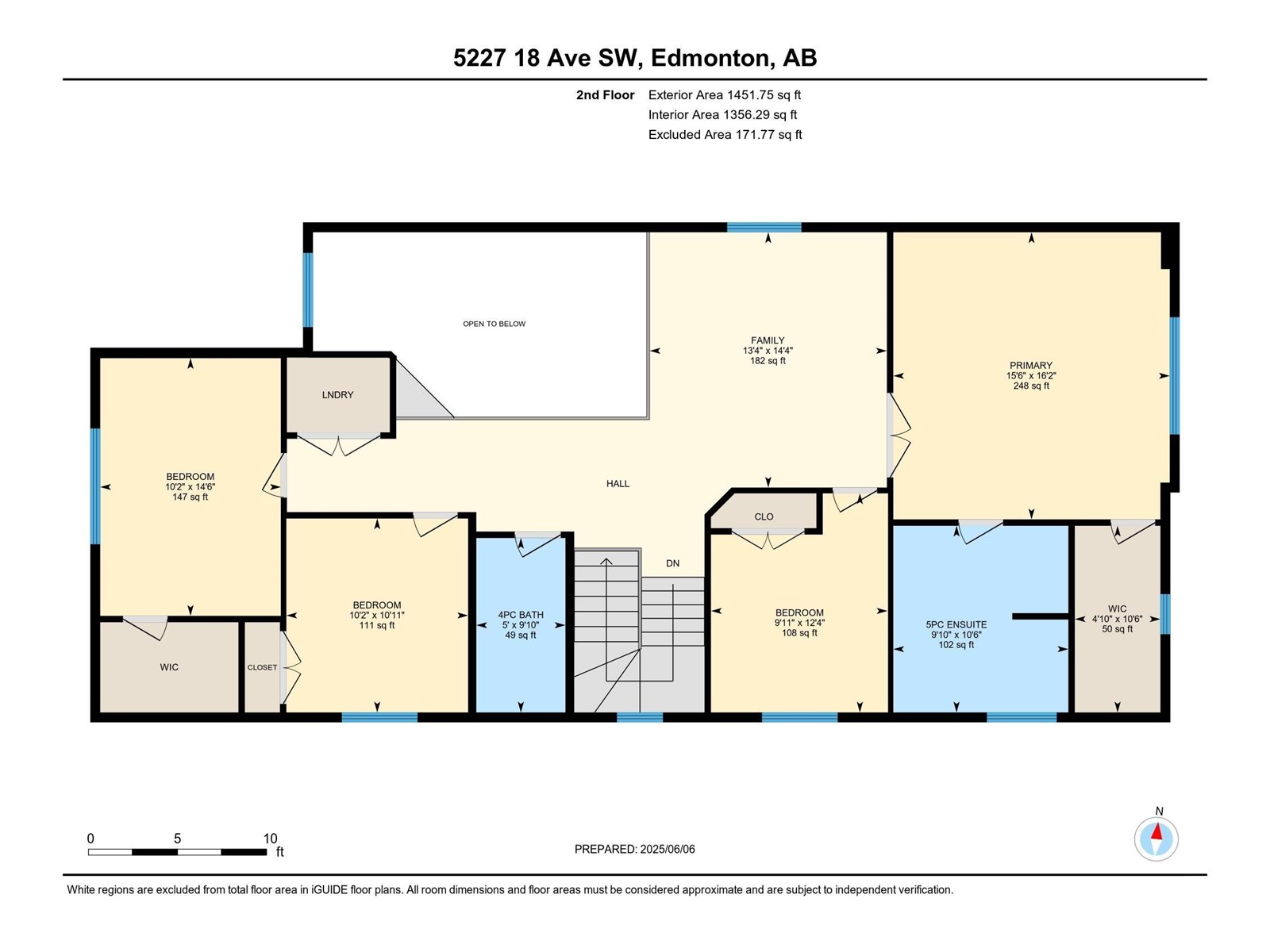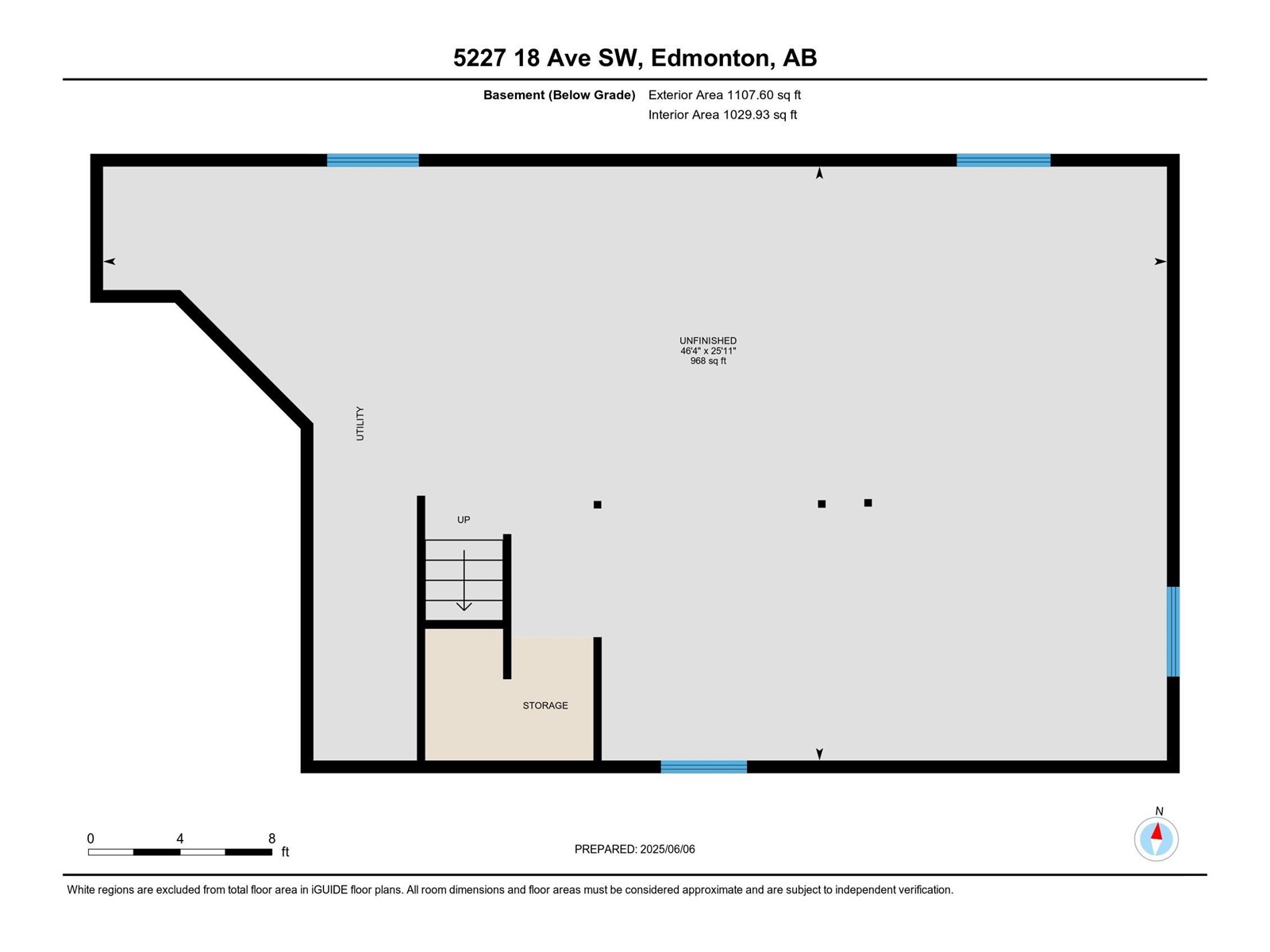4 Bedroom
3 Bathroom
2,682 ft2
Fireplace
Central Air Conditioning
Forced Air
$728,000
Backing onto a serene green space! This stunning custom-built 2,682 sq/ft home offers 4 spacious bedrooms, 3 full bathrooms, and a main floor versatile den. The main floor features a grand entrance, open concept living room, elegant dining area, bright family room, full bath, and a dream kitchen with granite countertops, island, pantry, and premium stainless-steel appliances. Loaded with all the upgrades and modern finishings throughout. Upstairs, the spacious primary suite includes a spa-like ensuite with jetted tub, separate shower, dual sinks, granite, and a large walk-in closet. A bright bonus room that overlooks the living room and the front entrance ready for the family to enjoy, along with 3 more bedrooms and a full bathroom. Enjoy the fully landscaped and fenced backyard with a large deck—perfect for BBQs. Located in a quiet, family-friendly neighborhood close to all amenities. Perfect family home in the perfect neighborhood. (id:57557)
Property Details
|
MLS® Number
|
E4445513 |
|
Property Type
|
Single Family |
|
Neigbourhood
|
Walker |
|
Amenities Near By
|
Park, Playground, Public Transit, Schools, Shopping |
|
Features
|
Flat Site, No Animal Home, No Smoking Home |
|
Parking Space Total
|
4 |
|
Structure
|
Deck |
Building
|
Bathroom Total
|
3 |
|
Bedrooms Total
|
4 |
|
Appliances
|
Dishwasher, Dryer, Garage Door Opener Remote(s), Garage Door Opener, Hood Fan, Oven - Built-in, Microwave, Refrigerator, Stove, Washer, Window Coverings |
|
Basement Development
|
Unfinished |
|
Basement Type
|
Full (unfinished) |
|
Constructed Date
|
2015 |
|
Construction Style Attachment
|
Detached |
|
Cooling Type
|
Central Air Conditioning |
|
Fire Protection
|
Smoke Detectors |
|
Fireplace Fuel
|
Gas |
|
Fireplace Present
|
Yes |
|
Fireplace Type
|
Unknown |
|
Heating Type
|
Forced Air |
|
Stories Total
|
2 |
|
Size Interior
|
2,682 Ft2 |
|
Type
|
House |
Parking
Land
|
Acreage
|
No |
|
Fence Type
|
Fence |
|
Land Amenities
|
Park, Playground, Public Transit, Schools, Shopping |
Rooms
| Level |
Type |
Length |
Width |
Dimensions |
|
Main Level |
Living Room |
5.39 m |
5.27 m |
5.39 m x 5.27 m |
|
Main Level |
Dining Room |
3.05 m |
3.4 m |
3.05 m x 3.4 m |
|
Main Level |
Kitchen |
3.3 m |
4.66 m |
3.3 m x 4.66 m |
|
Main Level |
Family Room |
5.46 m |
4.66 m |
5.46 m x 4.66 m |
|
Main Level |
Den |
3.55 m |
2.73 m |
3.55 m x 2.73 m |
|
Upper Level |
Primary Bedroom |
4.92 m |
4.73 m |
4.92 m x 4.73 m |
|
Upper Level |
Bedroom 2 |
4.41 m |
3.09 m |
4.41 m x 3.09 m |
|
Upper Level |
Bedroom 3 |
3.32 m |
3.11 m |
3.32 m x 3.11 m |
|
Upper Level |
Bedroom 4 |
3.75 m |
3.02 m |
3.75 m x 3.02 m |
|
Upper Level |
Bonus Room |
4.37 m |
4.06 m |
4.37 m x 4.06 m |
https://www.realtor.ca/real-estate/28551456/5227-18-av-sw-edmonton-walker

