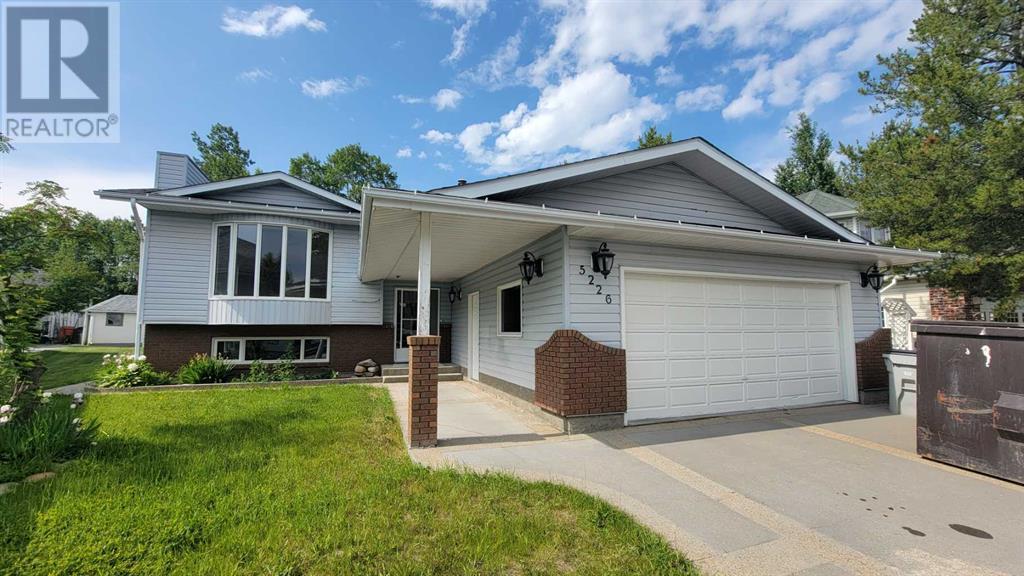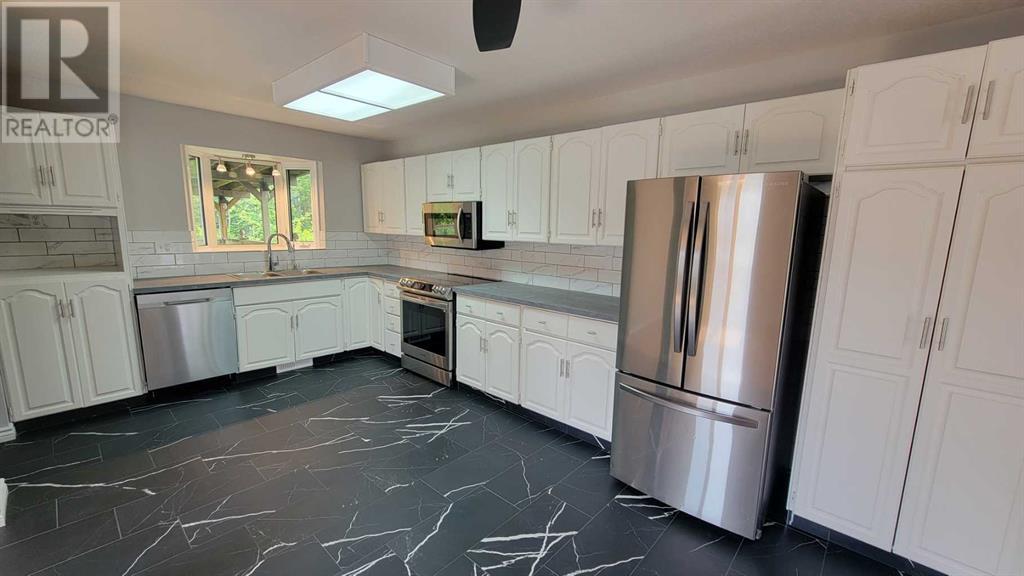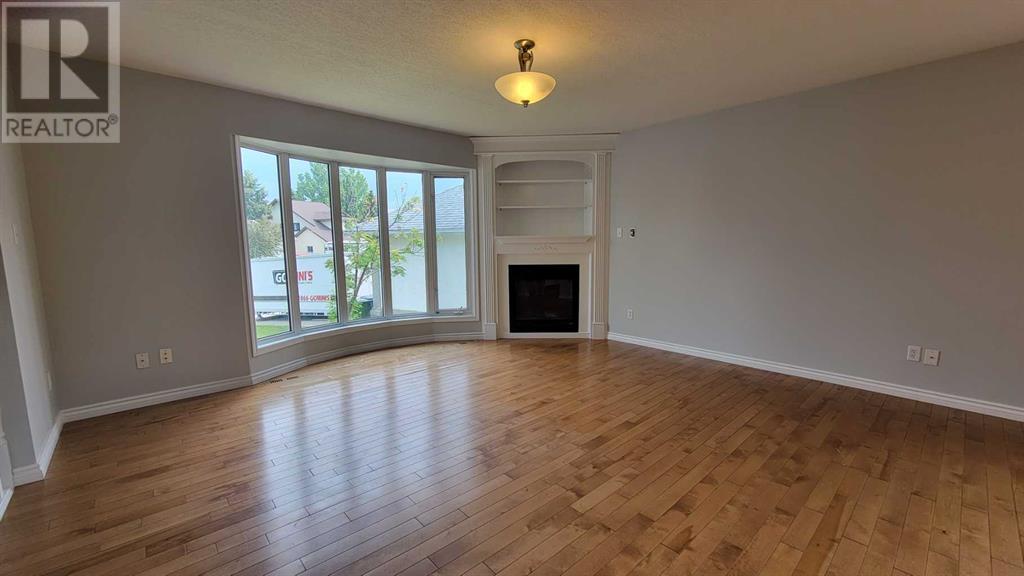4 Bedroom
3 Bathroom
1,366 ft2
Bi-Level
Fireplace
None
Forced Air
$535,000
This beautifully updated 4-bedroom home offers a spacious open-concept layout with elegant hardwood and ceramic tile flooring, complemented by a cozy corner gas fireplace. The bright, modern kitchen features new countertops, a stylish backsplash, and stainless steel appliances. The primary bedroom includes a striking feature wall and a brand new 4-piece ensuite with granite countertops. The fully finished basement adds even more living space with a generous family room, an Oilers-themed wet bar, a 4th bedroom, a 3-piece bathroom, and a large laundry/storage area. A double attached garage with RV parking pad complete the package. Extensive recent upgrades—over $80,000 invested in the past year—include new paint, flooring, fixtures, a brand new roof, high-efficiency furnace, and hot water tank. Outside, enjoy the large covered deck overlooking a beautifully treed greenbelt lot, complete with a large shed, firepit area, and nearby walking trail. Immaculately maintained, located near schools, and available for quick possession—this home is move-in ready and an absolute must-see. (id:57557)
Property Details
|
MLS® Number
|
A2234691 |
|
Property Type
|
Single Family |
|
Neigbourhood
|
Hillendale |
|
Amenities Near By
|
Schools |
|
Parking Space Total
|
5 |
|
Plan
|
7720071 |
|
Structure
|
Shed, Deck |
Building
|
Bathroom Total
|
3 |
|
Bedrooms Above Ground
|
3 |
|
Bedrooms Below Ground
|
1 |
|
Bedrooms Total
|
4 |
|
Appliances
|
Washer, Refrigerator, Dishwasher, Stove, Dryer, Window Coverings |
|
Architectural Style
|
Bi-level |
|
Basement Development
|
Finished |
|
Basement Type
|
Full (finished) |
|
Constructed Date
|
1990 |
|
Construction Material
|
Wood Frame |
|
Construction Style Attachment
|
Detached |
|
Cooling Type
|
None |
|
Fireplace Present
|
Yes |
|
Fireplace Total
|
1 |
|
Flooring Type
|
Carpeted, Ceramic Tile, Hardwood |
|
Foundation Type
|
Poured Concrete |
|
Heating Fuel
|
Natural Gas |
|
Heating Type
|
Forced Air |
|
Size Interior
|
1,366 Ft2 |
|
Total Finished Area
|
1366.07 Sqft |
|
Type
|
House |
Parking
Land
|
Acreage
|
No |
|
Fence Type
|
Partially Fenced |
|
Land Amenities
|
Schools |
|
Size Depth
|
37.79 M |
|
Size Frontage
|
15.24 M |
|
Size Irregular
|
779.00 |
|
Size Total
|
779 M2|7,251 - 10,889 Sqft |
|
Size Total Text
|
779 M2|7,251 - 10,889 Sqft |
|
Zoning Description
|
R1b |
Rooms
| Level |
Type |
Length |
Width |
Dimensions |
|
Basement |
3pc Bathroom |
|
|
7.25 Ft x 10.33 Ft |
|
Basement |
Bedroom |
|
|
10.17 Ft x 13.33 Ft |
|
Basement |
Family Room |
|
|
29.75 Ft x 15.08 Ft |
|
Basement |
Laundry Room |
|
|
18.17 Ft x 17.25 Ft |
|
Main Level |
Living Room |
|
|
13.92 Ft x 15.67 Ft |
|
Main Level |
Kitchen |
|
|
17.58 Ft x 10.50 Ft |
|
Main Level |
Dining Room |
|
|
12.67 Ft x 10.17 Ft |
|
Main Level |
Primary Bedroom |
|
|
11.25 Ft x 13.58 Ft |
|
Main Level |
4pc Bathroom |
|
|
5.92 Ft x 9.33 Ft |
|
Main Level |
4pc Bathroom |
|
|
7.58 Ft x 5.83 Ft |
|
Main Level |
Bedroom |
|
|
8.58 Ft x 13.08 Ft |
|
Main Level |
Bedroom |
|
|
10.17 Ft x 8.92 Ft |
https://www.realtor.ca/real-estate/28522718/5226-18-ave-edson


























