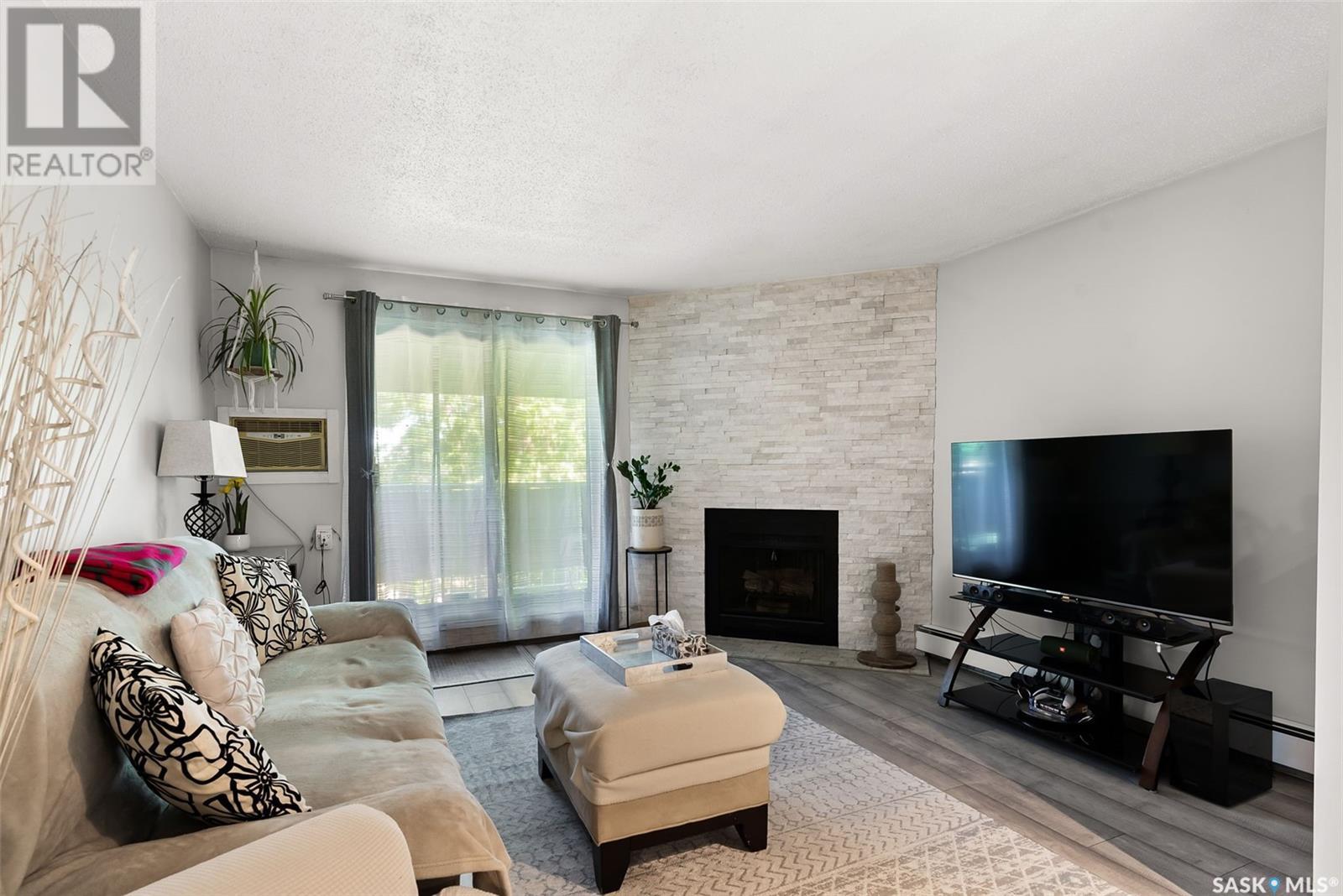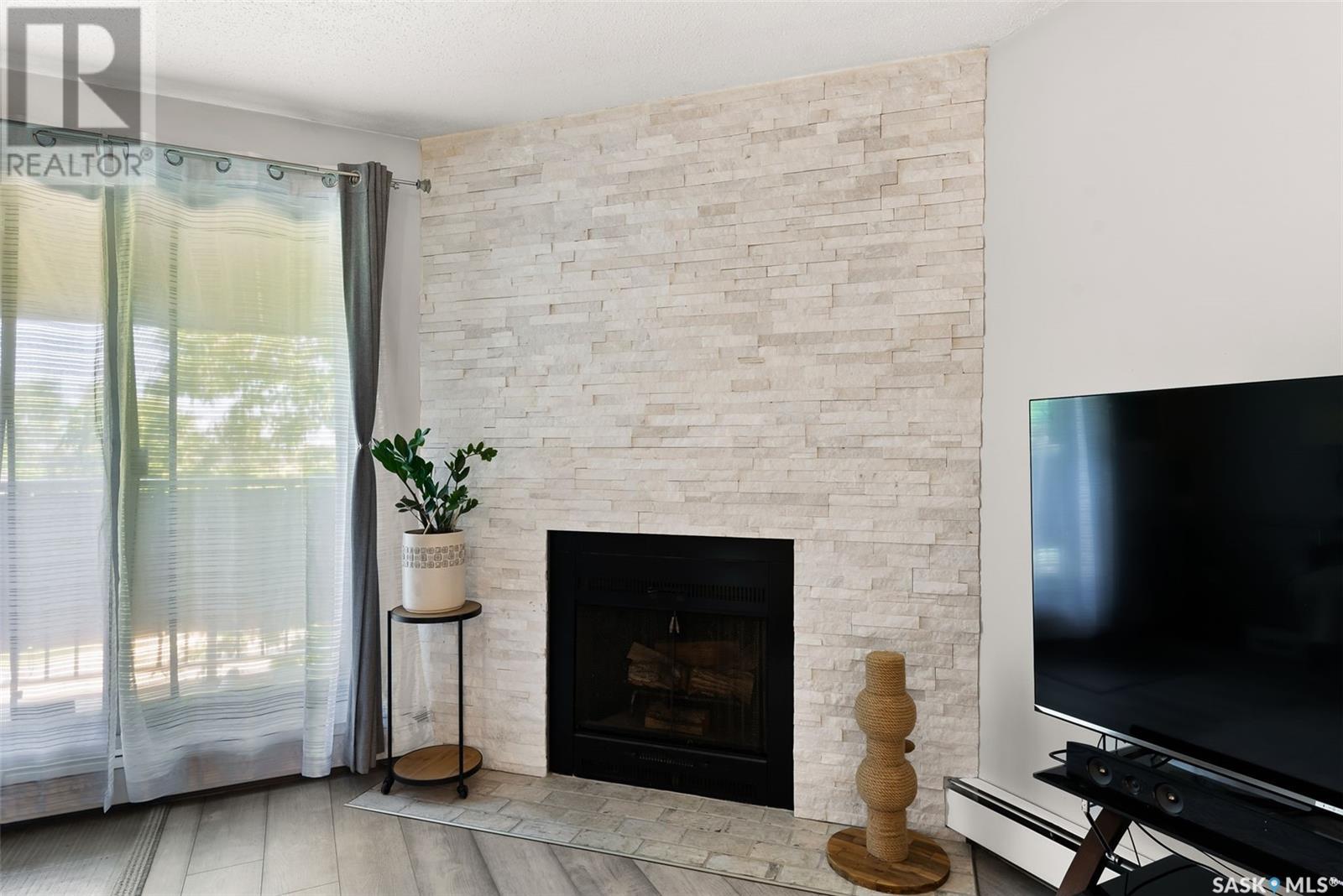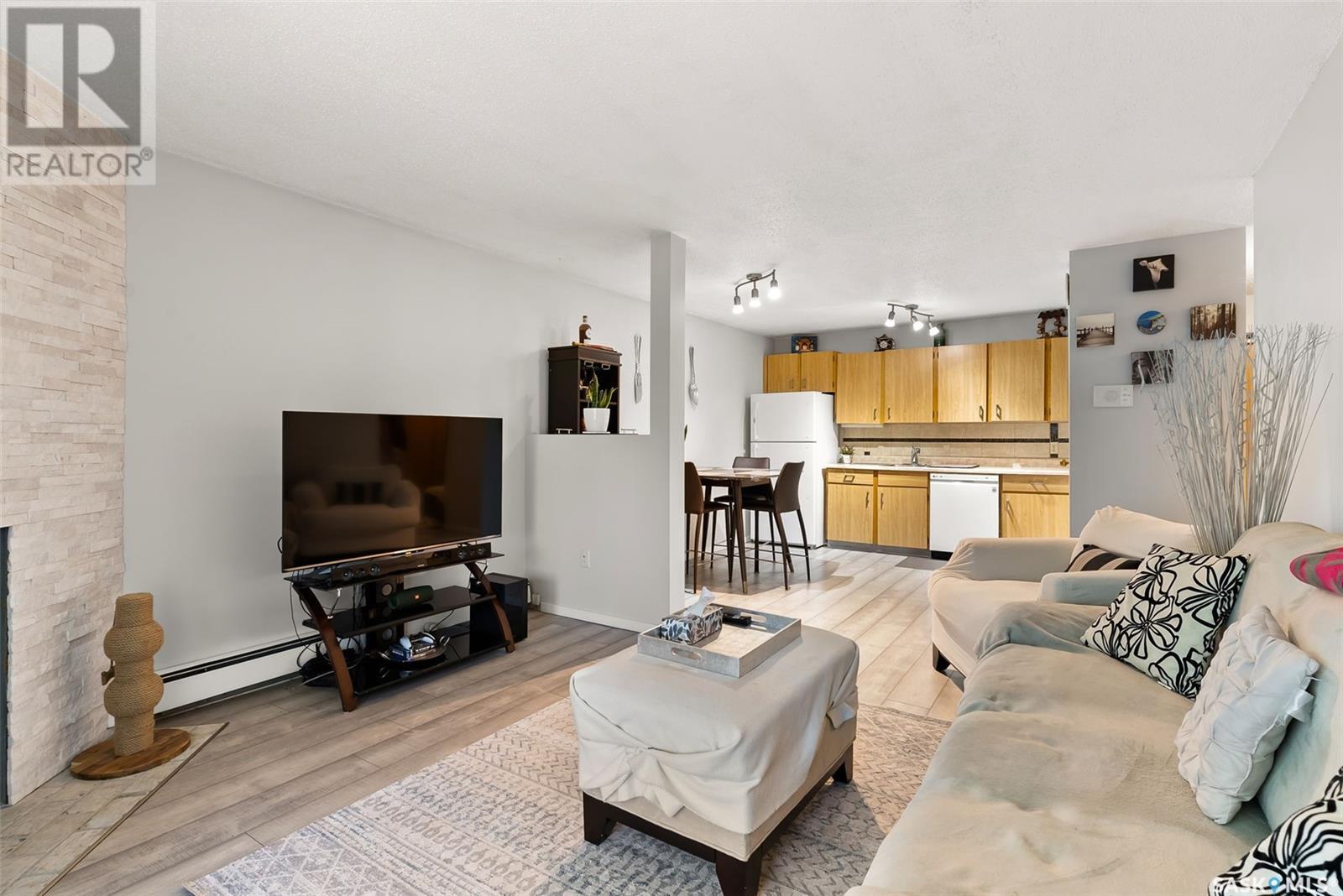2 Bedroom
1 Bathroom
861 ft2
Low Rise
Fireplace
Outdoor Pool
Wall Unit
Baseboard Heaters, Hot Water
$167,900Maintenance,
$457 Monthly
Welcome to #522-2406 Heseltine Road. Discover this top floor condo close to east-end parks, schools and amenities tucked away on a quiet street in the neighbourhood of River Bend. The inviting living area features newer laminate flooring and a beautiful stone fireplace that overlooks the spacious covered balcony where you are surrounded by trees with an east-facing view. The open kitchen, dining area provides ample prep space and a thoughtful pantry. Down the hall you will find two bedrooms both with newer windows. The primary suite offers a generous walk-through closet leading to an updated full bathroom with plenty of space to unwind. Added conveniences include in-suite laundry with storage shelving, all appliances included and one designated parking stall (#522). Monthly condo fees include your heat and water utilities, making this an easy choice for affordable and low-maintenance living in a fantastic east-end location. (id:57557)
Property Details
|
MLS® Number
|
SK012195 |
|
Property Type
|
Single Family |
|
Neigbourhood
|
River Bend |
|
Community Features
|
Pets Allowed With Restrictions |
|
Features
|
Treed, Balcony |
|
Pool Type
|
Outdoor Pool |
|
Structure
|
Tennis Court |
Building
|
Bathroom Total
|
1 |
|
Bedrooms Total
|
2 |
|
Appliances
|
Washer, Refrigerator, Intercom, Dishwasher, Dryer, Window Coverings, Stove |
|
Architectural Style
|
Low Rise |
|
Constructed Date
|
1985 |
|
Cooling Type
|
Wall Unit |
|
Fireplace Fuel
|
Wood |
|
Fireplace Present
|
Yes |
|
Fireplace Type
|
Conventional |
|
Heating Type
|
Baseboard Heaters, Hot Water |
|
Size Interior
|
861 Ft2 |
|
Type
|
Apartment |
Parking
|
Surfaced
|
1 |
|
Other
|
|
|
Parking Space(s)
|
1 |
Land
Rooms
| Level |
Type |
Length |
Width |
Dimensions |
|
Main Level |
Living Room |
|
|
12'10" x 12'5" |
|
Main Level |
Kitchen |
|
|
7'8" x 10'4" |
|
Main Level |
Dining Room |
|
|
5' x 7'3" |
|
Main Level |
Bedroom |
|
|
9'11" x 12'1" |
|
Main Level |
Bedroom |
|
|
8'10" x 12'1" |
|
Main Level |
4pc Bathroom |
|
|
8'8" x 5' |
|
Main Level |
Laundry Room |
|
|
7'3" x 5' |
https://www.realtor.ca/real-estate/28585378/522-2406-heseltine-road-regina-river-bend

























