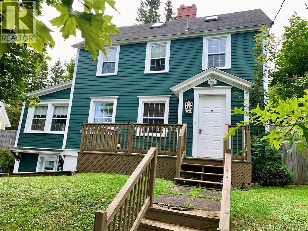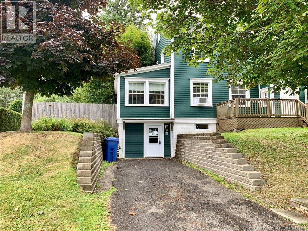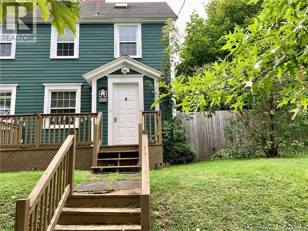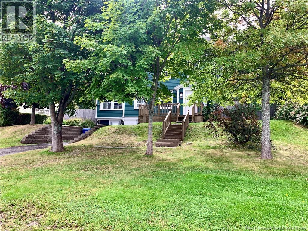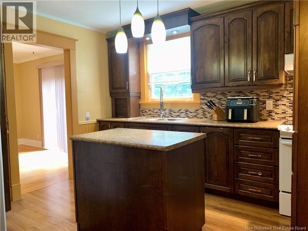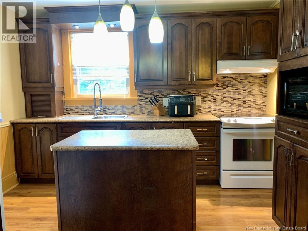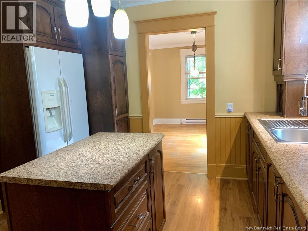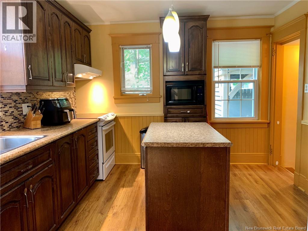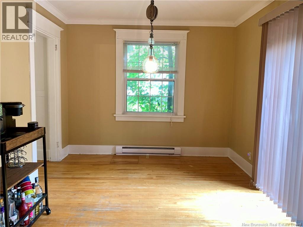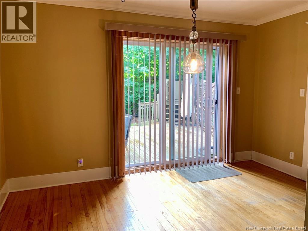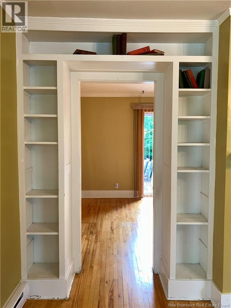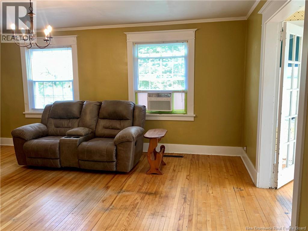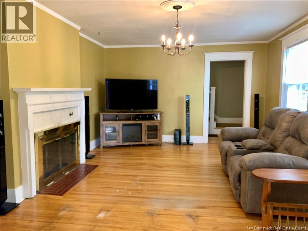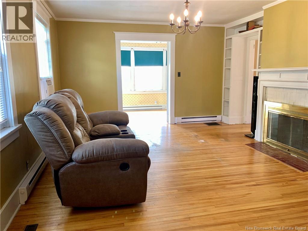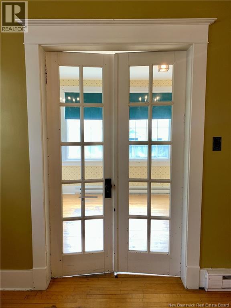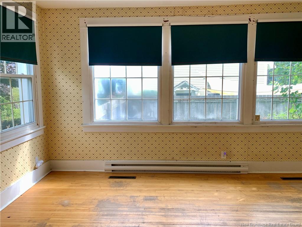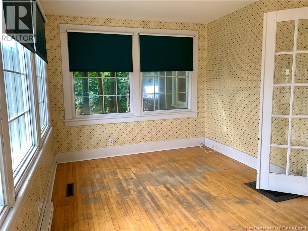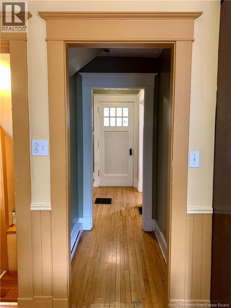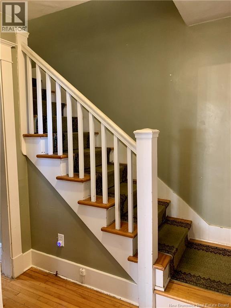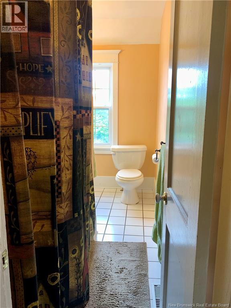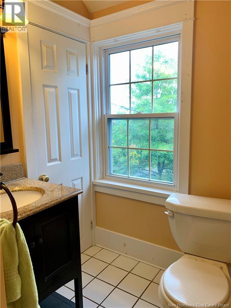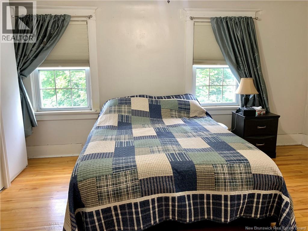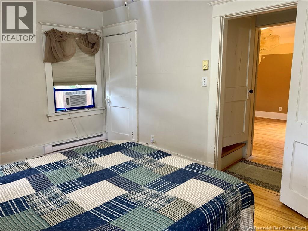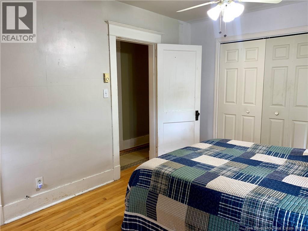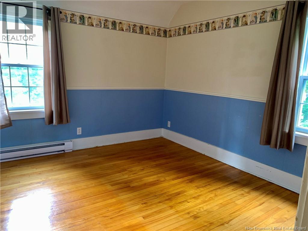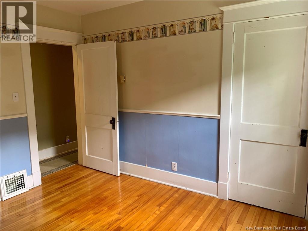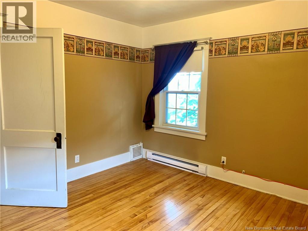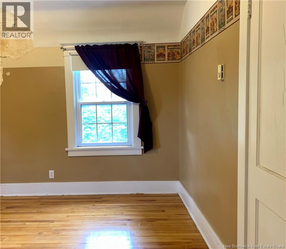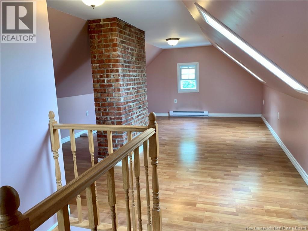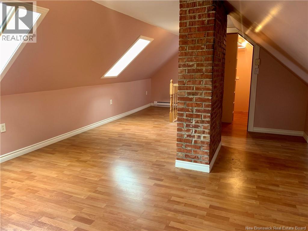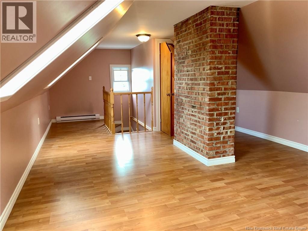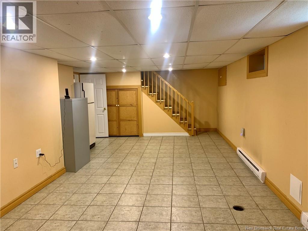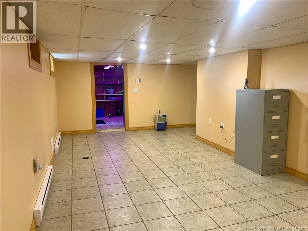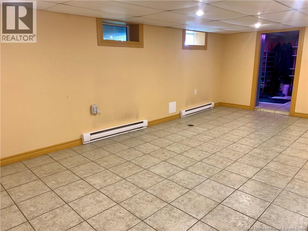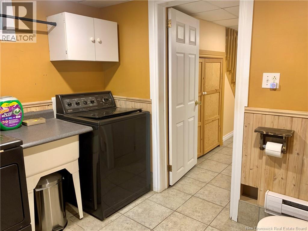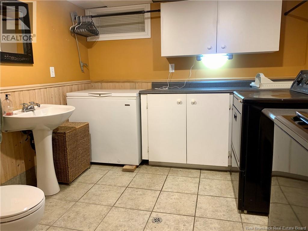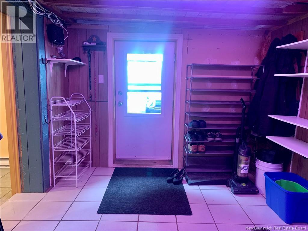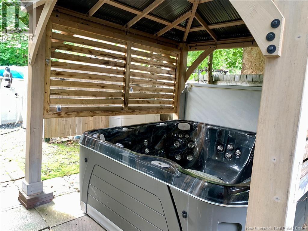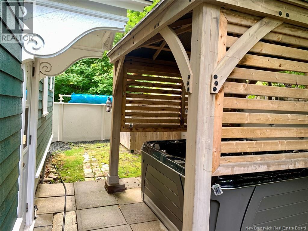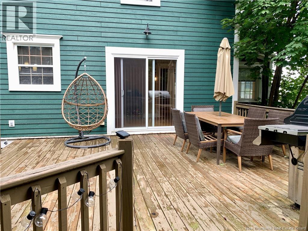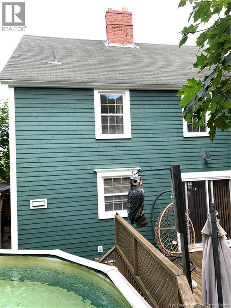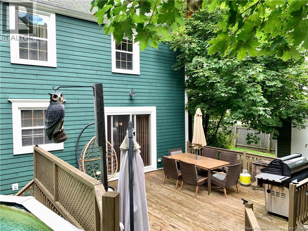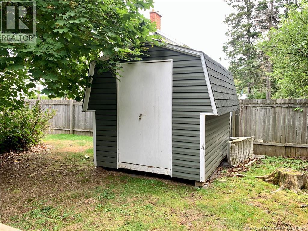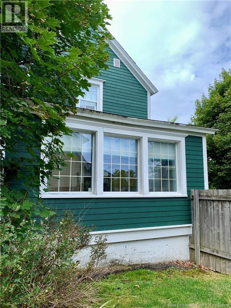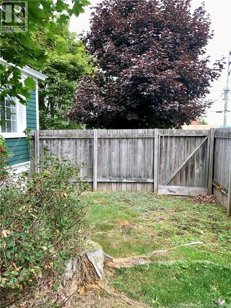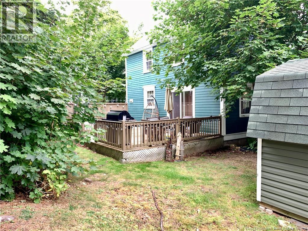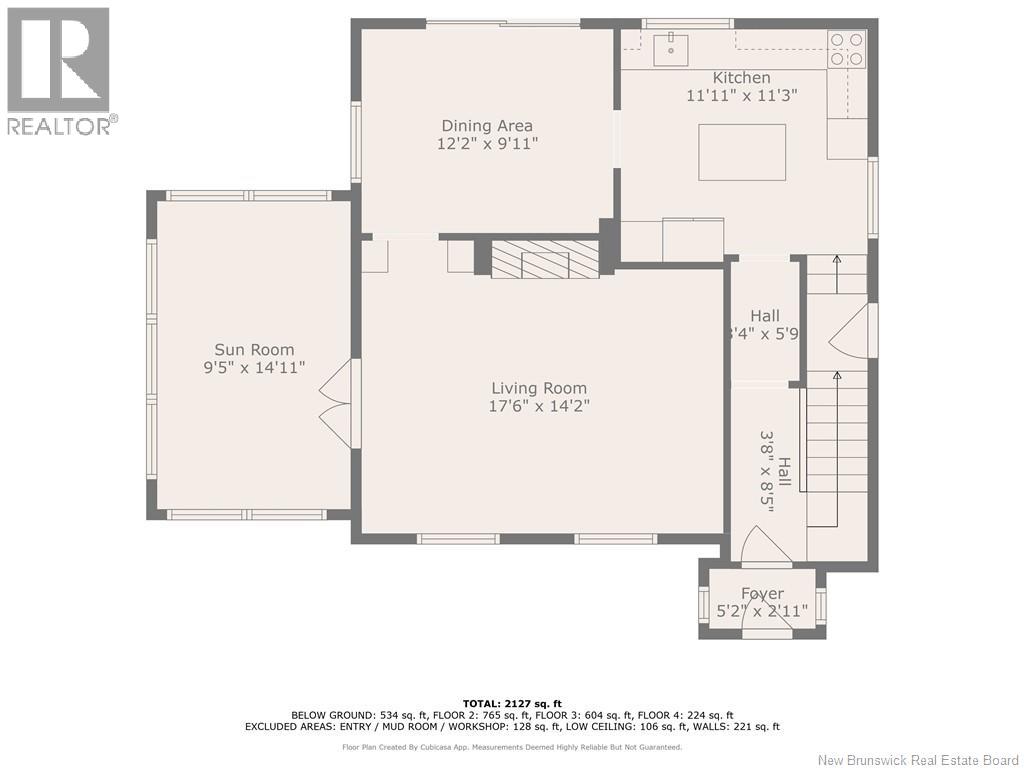3 Bedroom
2 Bathroom
2,294 ft2
3 Level
Above Ground Pool
Baseboard Heaters
$195,000
Character filled home with endless potential. Step inside this spacious older home, brimming with charm and character. Featuring a traditional dining room, inviting sunroom, and a full 4 floors of finished living space, theres no shortage of room for family and guests. Set in a desirable neighborhood, the property offers a fully fenced in backyard with a deck, above ground pool and a private setting for the hot tub, perfect for outdoor enjoyment. This home boasts generous square footage and timeless details, but will require some TLC to bring out its full potential. Will the kitchen has been modernized, it's lath and plaster construction adds to its authenticity and character. Close to many amenities and services. A rare opportunity to own a home with this much space and privacy. Measurement are approximate, Call now to schedule a visit. (id:57557)
Property Details
|
MLS® Number
|
NB126668 |
|
Property Type
|
Single Family |
|
Features
|
Balcony/deck/patio |
|
Pool Type
|
Above Ground Pool |
Building
|
Bathroom Total
|
2 |
|
Bedrooms Above Ground
|
3 |
|
Bedrooms Total
|
3 |
|
Architectural Style
|
3 Level |
|
Basement Development
|
Partially Finished |
|
Basement Type
|
Full (partially Finished) |
|
Exterior Finish
|
Wood Siding |
|
Flooring Type
|
Ceramic, Laminate, Hardwood |
|
Half Bath Total
|
1 |
|
Heating Fuel
|
Electric |
|
Heating Type
|
Baseboard Heaters |
|
Size Interior
|
2,294 Ft2 |
|
Total Finished Area
|
2294 Sqft |
|
Type
|
House |
|
Utility Water
|
Municipal Water |
Land
|
Access Type
|
Year-round Access |
|
Acreage
|
No |
|
Sewer
|
Municipal Sewage System |
|
Size Irregular
|
699 |
|
Size Total
|
699 M2 |
|
Size Total Text
|
699 M2 |
Rooms
| Level |
Type |
Length |
Width |
Dimensions |
|
Second Level |
Bedroom |
|
|
11'10'' x 11'2'' |
|
Second Level |
Bedroom |
|
|
11'2'' x 10'0'' |
|
Second Level |
4pc Bathroom |
|
|
9'11'' x 4'10'' |
|
Second Level |
Primary Bedroom |
|
|
14'0'' x 9'11'' |
|
Third Level |
Loft |
|
|
18'3'' x 13'8'' |
|
Basement |
2pc Bathroom |
|
|
9'2'' x 9'1'' |
|
Basement |
Family Room |
|
|
14'2'' x 9'1'' |
|
Basement |
Family Room |
|
|
21'5'' x 11' |
|
Basement |
Mud Room |
|
|
14'7'' x 9'0'' |
|
Main Level |
Sunroom |
|
|
15'7'' x 9'5'' |
|
Main Level |
Living Room |
|
|
17'10'' x 13'0'' |
|
Main Level |
Dining Room |
|
|
12'10'' x 9'11'' |
|
Main Level |
Kitchen |
|
|
11'10'' x 10'9'' |
|
Main Level |
Foyer |
|
|
7'10'' x 3'6'' |
https://www.realtor.ca/real-estate/28861681/520-cameron-dalhousie

