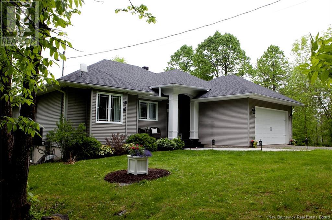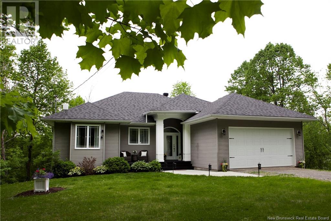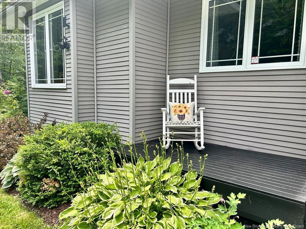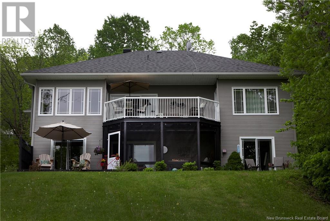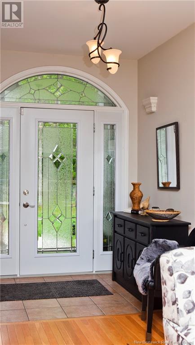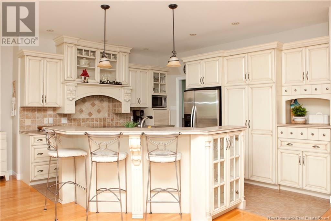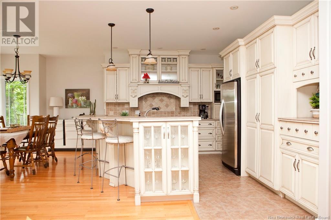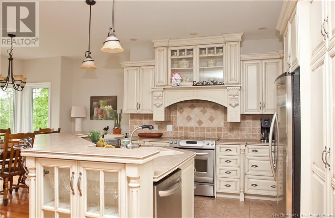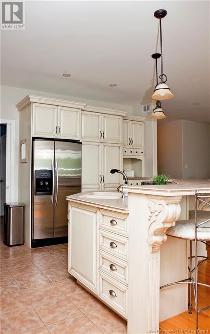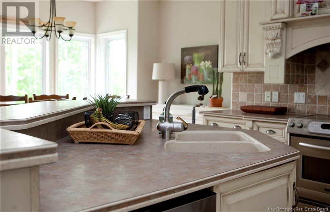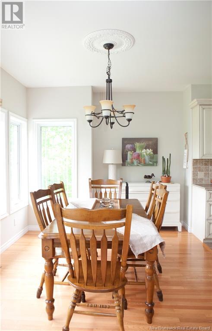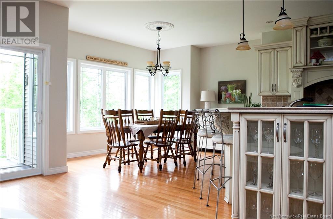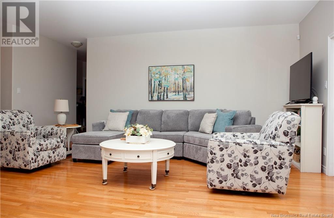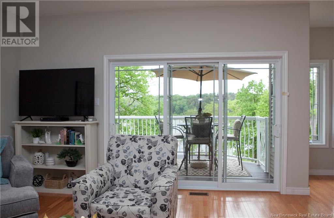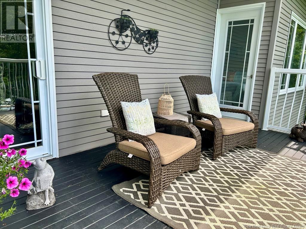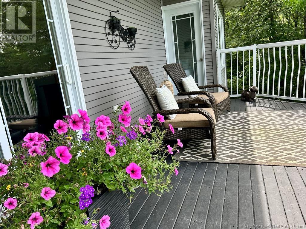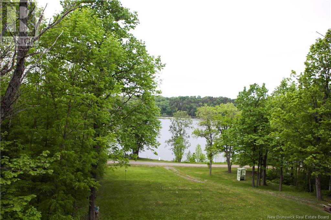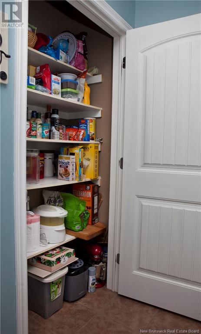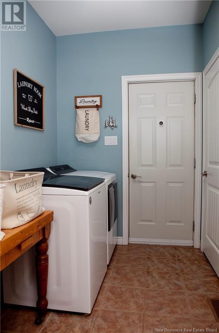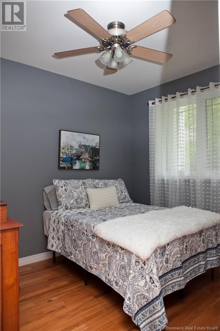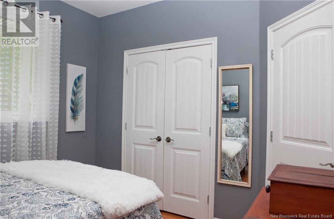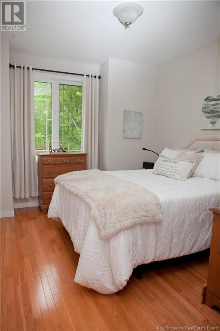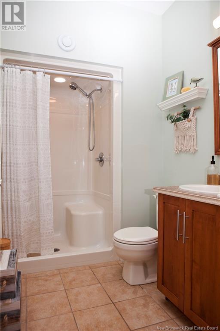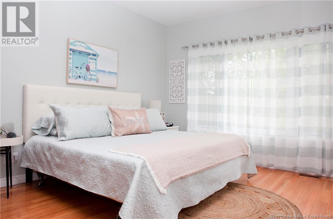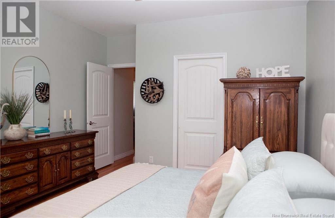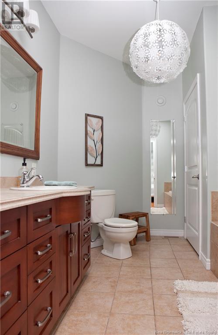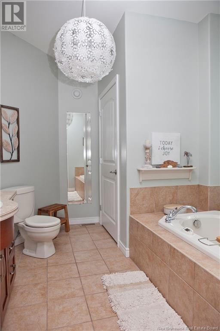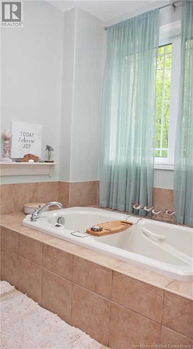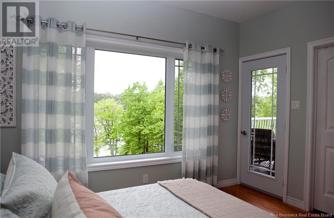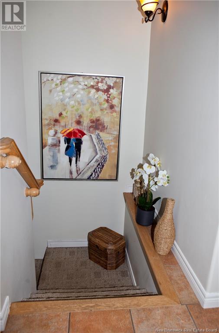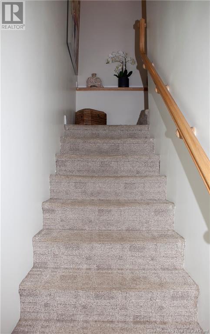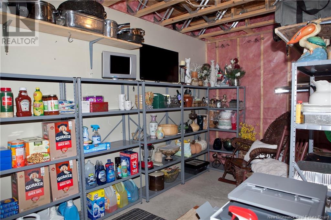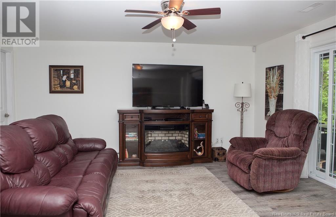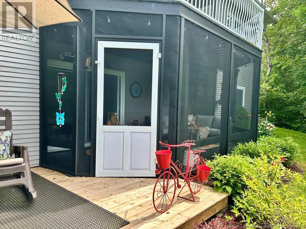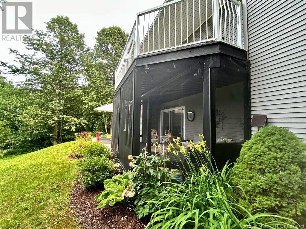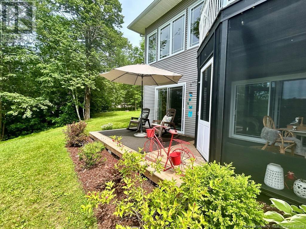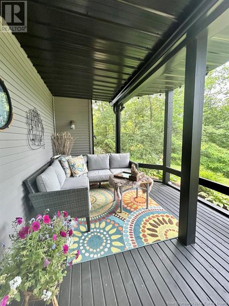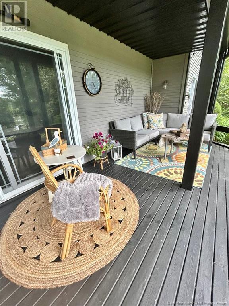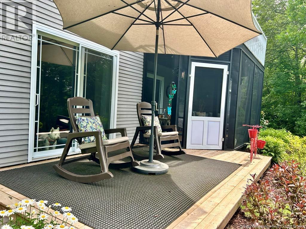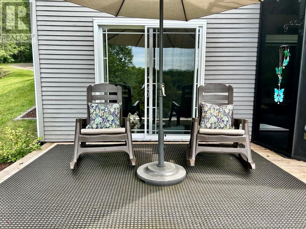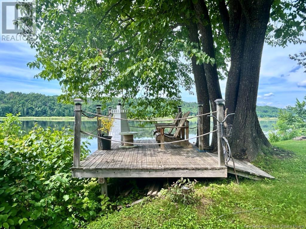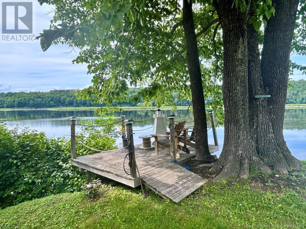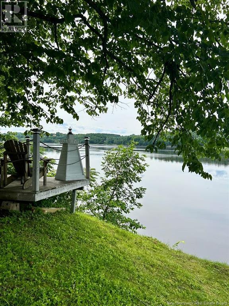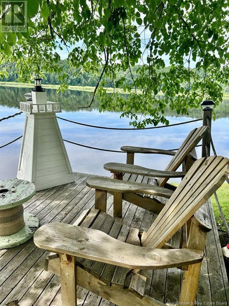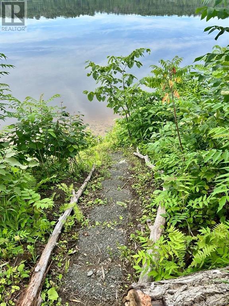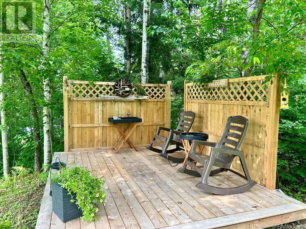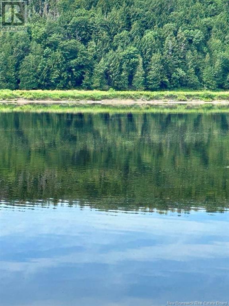3 Bedroom
2 Bathroom
1,600 ft2
Bungalow
Central Air Conditioning, Heat Pump
Baseboard Heaters, Heat Pump
Waterfront On River
Acreage
Landscaped
$649,900
Enjoy breathtaking river views from both levels of this beautifully designed waterfront ranch. A graceful arched entry welcomes you into a bright, open-concept living space with a wall of windows that frame the Saint John River. The main level features a spacious living room, an elegant dining area perfect for entertaining, and a gourmet kitchen by Avondale Kitchencomplete with ample counter space, versatile seating, and stylish lighting. The private primary suite includes direct access to the sun deck, a generous walk-in closet, and a spa-like ensuite with an air jet tub. Two additional bedrooms and a full bath with a walk-in shower complete the main floor. Convenience meets function with a main-level laundry room and an angled deck overlooking the river. The walk-out basement offers a large family room, screened-in patio with peaceful views, and space to add additional bedrooms. Bonus: cold room ideal for wine and preserves. Outside, enjoy river access via a private deck and a second shaded seating areaperfect for relaxing in nature. (id:57557)
Property Details
|
MLS® Number
|
NB122145 |
|
Property Type
|
Single Family |
|
Equipment Type
|
Water Heater |
|
Features
|
Treed, Balcony/deck/patio |
|
Rental Equipment Type
|
Water Heater |
|
Water Front Type
|
Waterfront On River |
Building
|
Bathroom Total
|
2 |
|
Bedrooms Above Ground
|
3 |
|
Bedrooms Total
|
3 |
|
Architectural Style
|
Bungalow |
|
Constructed Date
|
2005 |
|
Cooling Type
|
Central Air Conditioning, Heat Pump |
|
Exterior Finish
|
Vinyl |
|
Flooring Type
|
Tile, Vinyl, Wood |
|
Foundation Type
|
Concrete |
|
Heating Fuel
|
Electric |
|
Heating Type
|
Baseboard Heaters, Heat Pump |
|
Stories Total
|
1 |
|
Size Interior
|
1,600 Ft2 |
|
Total Finished Area
|
2300 Sqft |
|
Type
|
House |
Parking
Land
|
Access Type
|
Year-round Access, Road Access |
|
Acreage
|
Yes |
|
Landscape Features
|
Landscaped |
|
Sewer
|
Septic System |
|
Size Irregular
|
4047 |
|
Size Total
|
4047 M2 |
|
Size Total Text
|
4047 M2 |
Rooms
| Level |
Type |
Length |
Width |
Dimensions |
|
Basement |
Other |
|
|
19'7'' x 9'7'' |
|
Basement |
Storage |
|
|
14'6'' x 7'9'' |
|
Basement |
Bath (# Pieces 1-6) |
|
|
9'2'' x 5'7'' |
|
Basement |
Family Room |
|
|
27'7'' x 14'2'' |
|
Basement |
Office |
|
|
15'6'' x 10'3'' |
|
Main Level |
Other |
|
|
X |
|
Main Level |
Utility Room |
|
|
8'2'' x 6'0'' |
|
Main Level |
Bath (# Pieces 1-6) |
|
|
9'3'' x 5'8'' |
|
Main Level |
Bedroom |
|
|
10'7'' x 9'11'' |
|
Main Level |
Primary Bedroom |
|
|
15'6'' x 12'2'' |
|
Main Level |
Dining Room |
|
|
12'4'' x 10'0'' |
|
Main Level |
Foyer |
|
|
9'3'' x 6'8'' |
|
Main Level |
Bedroom |
|
|
12'4'' x 10'1'' |
|
Main Level |
Ensuite |
|
|
11'5'' x 10'4'' |
|
Main Level |
Living Room |
|
|
18'5'' x 14'6'' |
|
Main Level |
Kitchen |
|
|
14'7'' x 11'7'' |
https://www.realtor.ca/real-estate/28550629/5189-105-route-grafton

