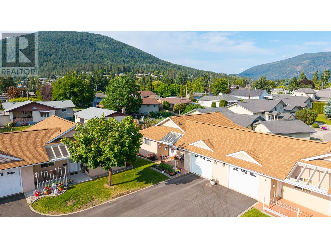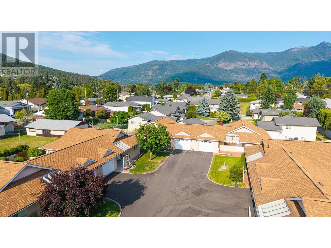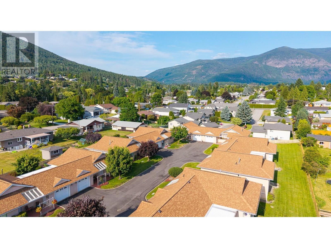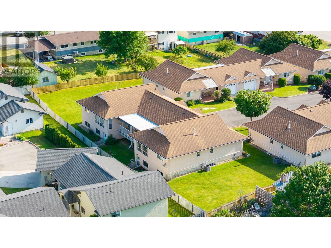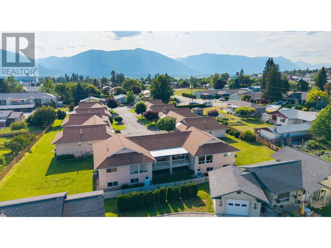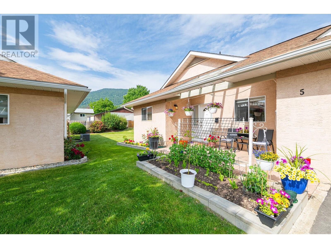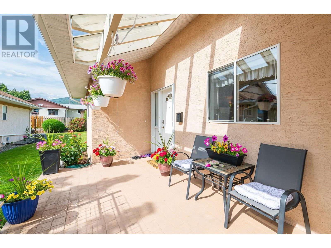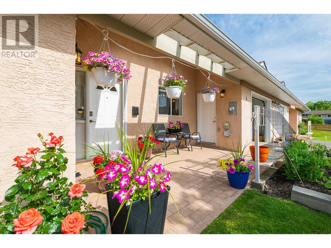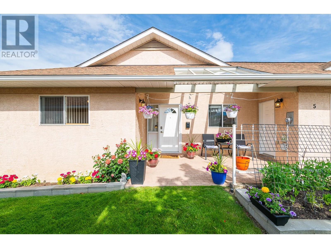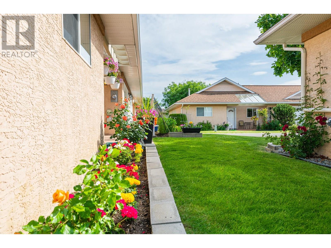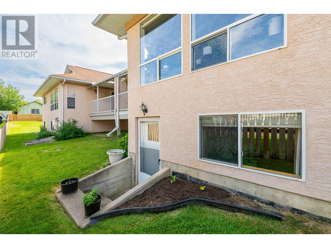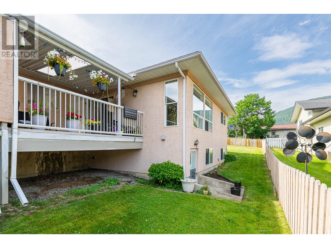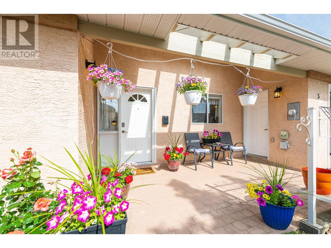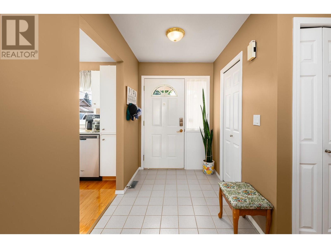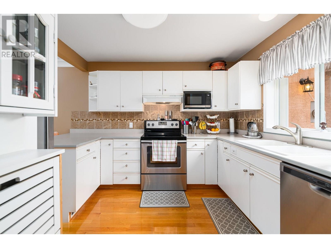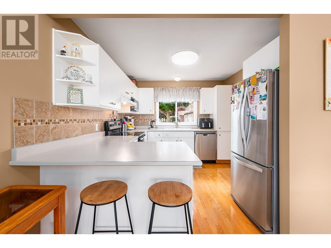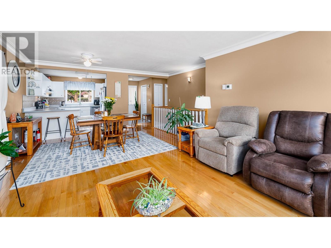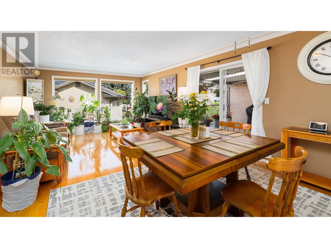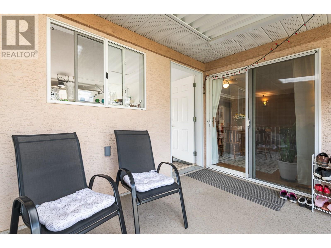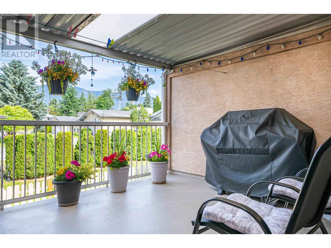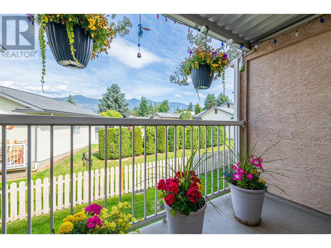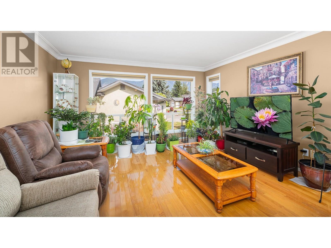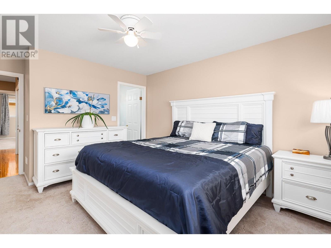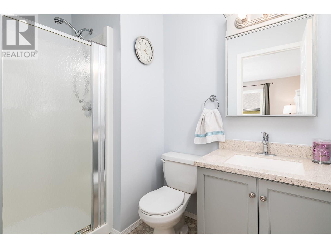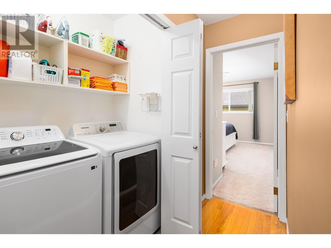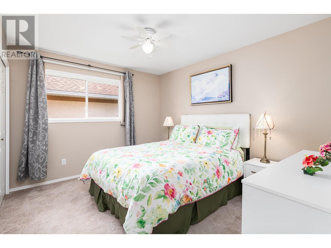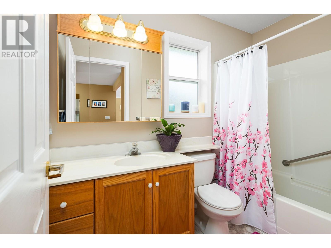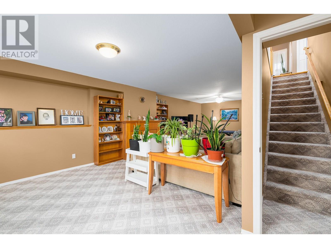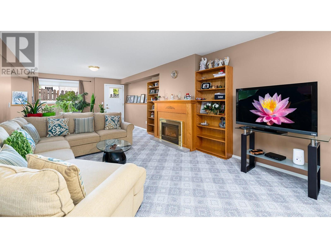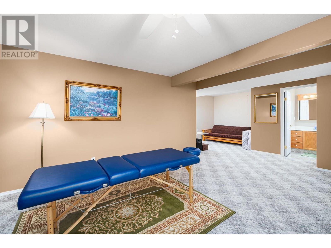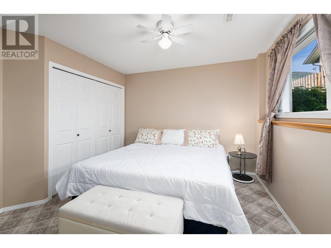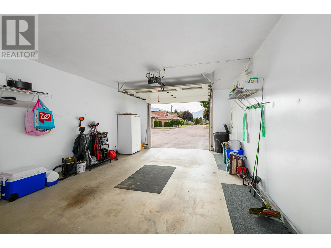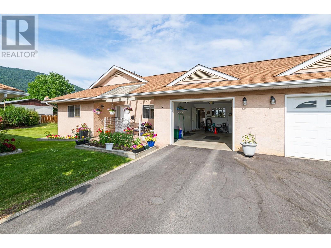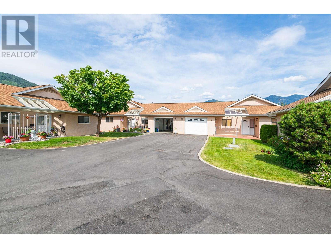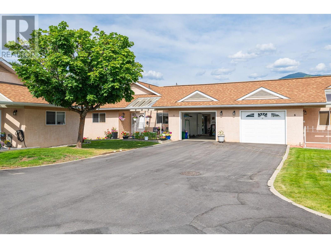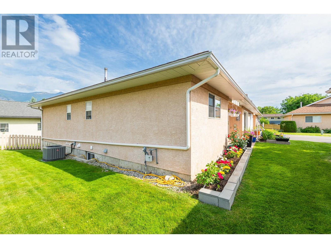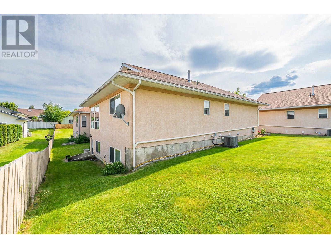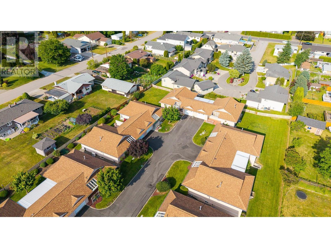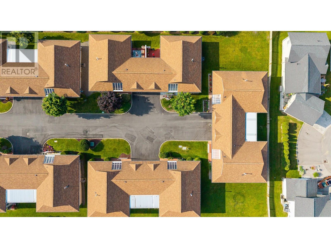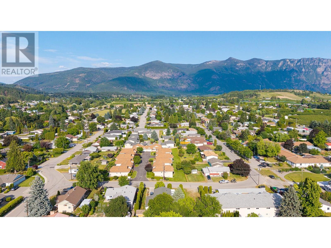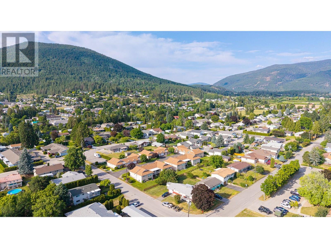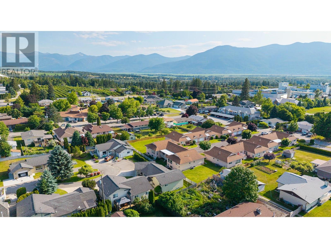3 Bedroom
3 Bathroom
2,132 ft2
Ranch
Fireplace
Central Air Conditioning
Forced Air
$525,000Maintenance,
$290 Monthly
If you have been looking for a beautiful, well maintained home in a popular strata development then call your REALTOR to book a showing before it is too late! Situated in Orchard Park, this end unit is secluded in the far corner of this complex. Fully finished on both the main level and the lower, walk out level this 3 bedroom, 3 bathroom home has features you will love. Gorgeous hardwood flooring in the living room and dining room, an updated kitchen, a spacious covered deck off the dining room, main floor laundry, and much more. The primary bedroom has 2 large closets and a full ensuite. The lower level is well planned out, the focal point of the family room is a natural gas fireplace with built in shelving on either side. There is a large bedroom, a full bathroom, a corner den or home office area, and an outside entry to the rear yard. An attached garage and front terrace are attractive features as well. Orchard Park is a 55+ strata well situated in Creston, walking distance to many amenities and just a short drive to others. Seeing is believing, book an appointment and imagine yourself living here. (id:57557)
Property Details
|
MLS® Number
|
10352661 |
|
Property Type
|
Single Family |
|
Neigbourhood
|
Creston |
|
Community Name
|
Orchard Park |
|
Community Features
|
Pets Not Allowed, Seniors Oriented |
|
Parking Space Total
|
1 |
|
View Type
|
City View, Mountain View |
Building
|
Bathroom Total
|
3 |
|
Bedrooms Total
|
3 |
|
Appliances
|
Range, Refrigerator, Dishwasher, Dryer, Microwave, Washer |
|
Architectural Style
|
Ranch |
|
Constructed Date
|
1996 |
|
Construction Style Attachment
|
Attached |
|
Cooling Type
|
Central Air Conditioning |
|
Exterior Finish
|
Stucco |
|
Fireplace Fuel
|
Gas |
|
Fireplace Present
|
Yes |
|
Fireplace Type
|
Unknown |
|
Flooring Type
|
Carpeted, Hardwood, Linoleum |
|
Heating Type
|
Forced Air |
|
Roof Material
|
Asphalt Shingle |
|
Roof Style
|
Unknown |
|
Stories Total
|
2 |
|
Size Interior
|
2,132 Ft2 |
|
Type
|
Row / Townhouse |
|
Utility Water
|
Municipal Water |
Parking
Land
|
Acreage
|
No |
|
Sewer
|
Municipal Sewage System |
|
Size Total Text
|
Under 1 Acre |
|
Zoning Type
|
Residential |
Rooms
| Level |
Type |
Length |
Width |
Dimensions |
|
Lower Level |
Other |
|
|
9'0'' x 16'2'' |
|
Lower Level |
Utility Room |
|
|
5'6'' x 7'3'' |
|
Lower Level |
Den |
|
|
9'0'' x 11'4'' |
|
Lower Level |
4pc Bathroom |
|
|
9'0'' x 5'0'' |
|
Lower Level |
Bedroom |
|
|
11'4'' x 10'10'' |
|
Lower Level |
Family Room |
|
|
24'5'' x 13'10'' |
|
Main Level |
Laundry Room |
|
|
5'0'' x 3'0'' |
|
Main Level |
3pc Ensuite Bath |
|
|
5'0'' x 4'10'' |
|
Main Level |
Primary Bedroom |
|
|
13'6'' x 11'6'' |
|
Main Level |
4pc Bathroom |
|
|
8'5'' x 4'10'' |
|
Main Level |
Bedroom |
|
|
12'2'' x 10'2'' |
|
Main Level |
Living Room |
|
|
14'0'' x 14'6'' |
|
Main Level |
Dining Room |
|
|
9'10'' x 13'7'' |
|
Main Level |
Kitchen |
|
|
11'0'' x 10'0'' |
https://www.realtor.ca/real-estate/28502131/518-18th-avenue-s-unit-5-creston-creston

