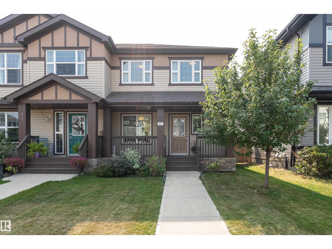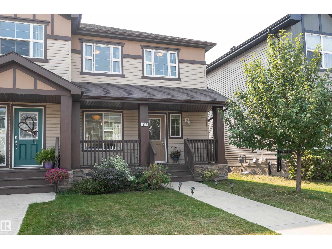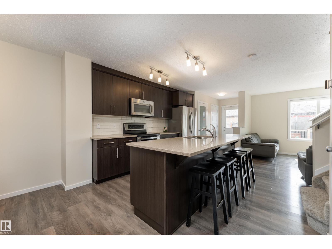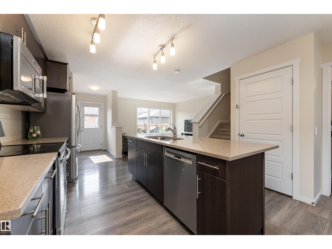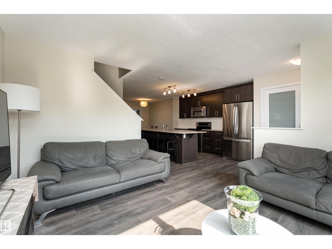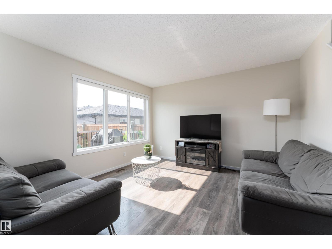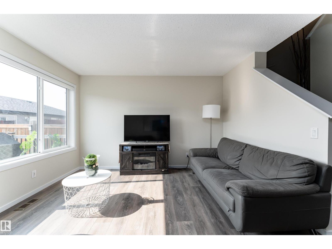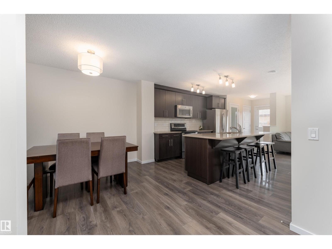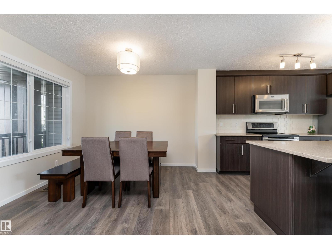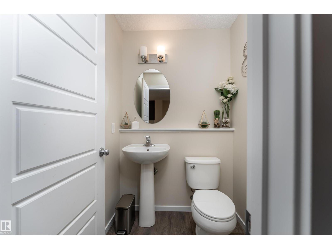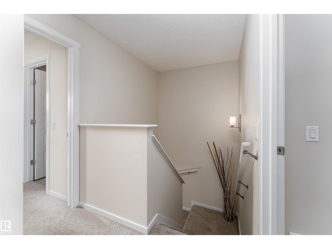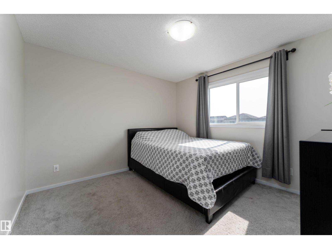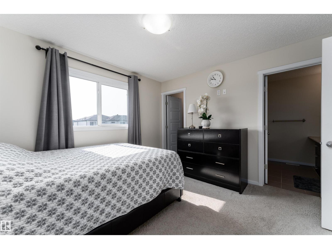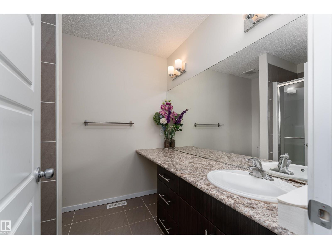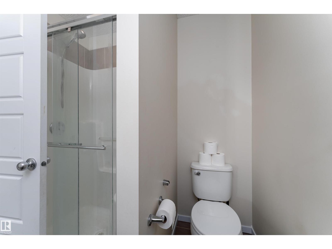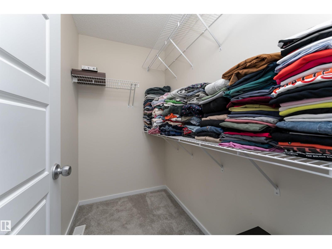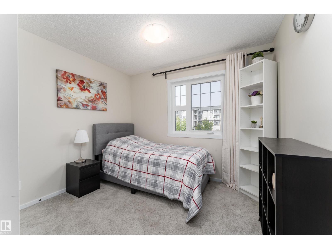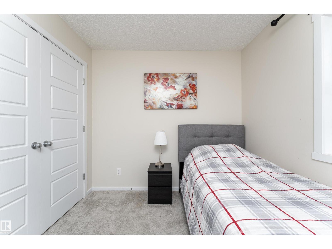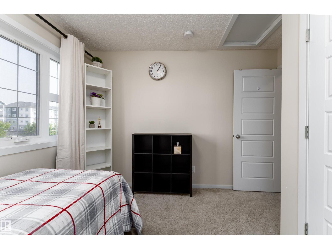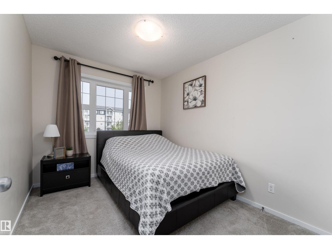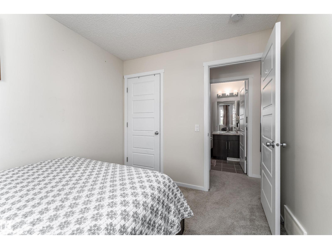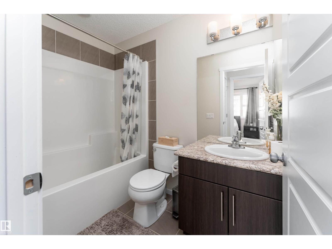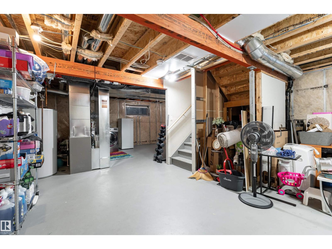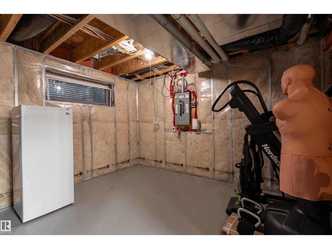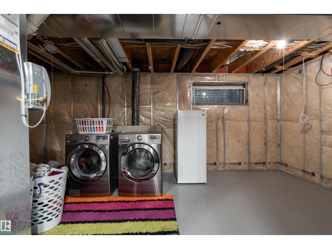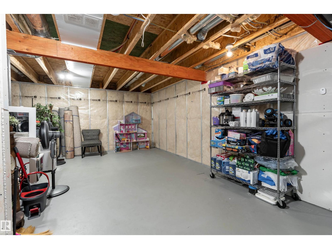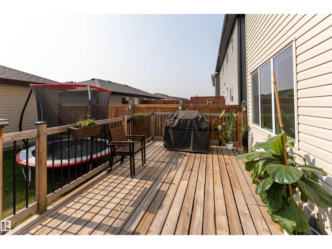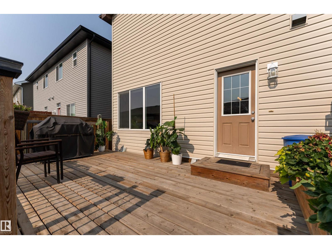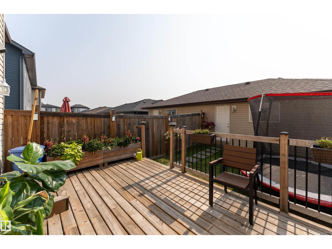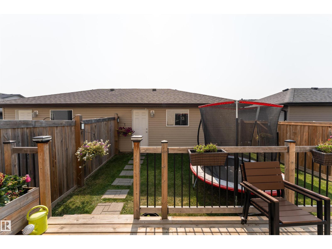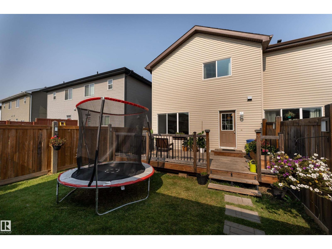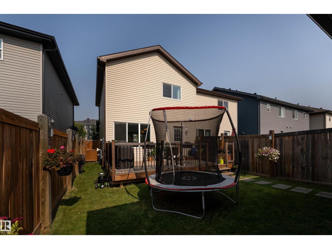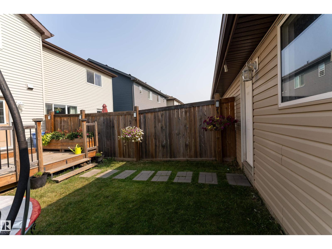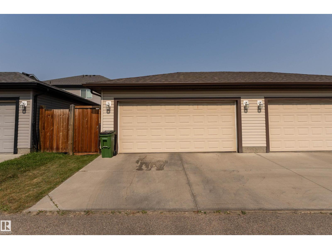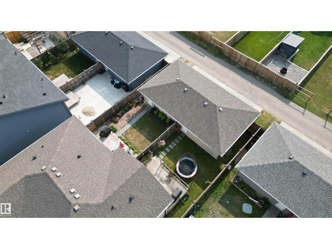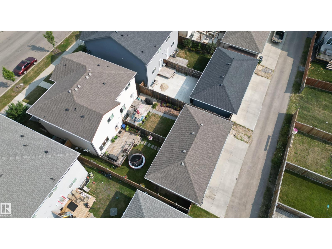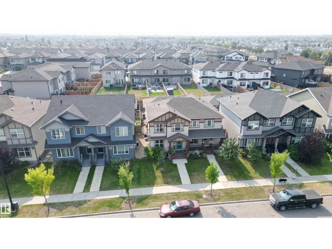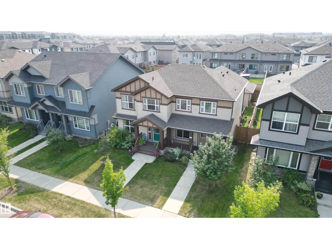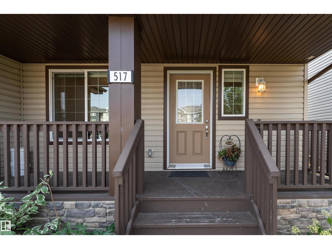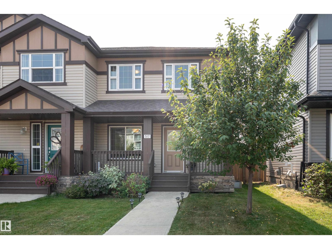3 Bedroom
3 Bathroom
1,297 ft2
Forced Air
$435,000
Welcome to this charming 3 bedroom, 2.5 bathroom half duplex in the family-friendly community of Crystallina Nera West. The main floor features an open-concept layout with a front dining area that flows into the spacious kitchen offering a center island with eating bar, plenty of storage, stainless steel appliances, and a pantry. Bright living room, filled with natural light from large windows and a convenient 2-piece bathroom completes the main level. Upstairs, you’ll find 3 bedrooms including a generous primary suite with a walk-in closet and 3-piece ensuite. The basement is unfinished and ready for your personal touch. Enjoy the fully fenced backyard with deck, perfect for relaxing or entertaining, plus a detached double garage. Close to playgrounds, schools, and all amenities, this home is a great choice for families or first-time buyers. (id:57557)
Open House
This property has open houses!
Starts at:
3:00 pm
Ends at:
5:00 pm
Property Details
|
MLS® Number
|
E4457218 |
|
Property Type
|
Single Family |
|
Neigbourhood
|
Crystallina Nera West |
|
Amenities Near By
|
Playground, Schools, Shopping |
|
Features
|
Flat Site |
|
Parking Space Total
|
4 |
|
Structure
|
Deck, Porch |
Building
|
Bathroom Total
|
3 |
|
Bedrooms Total
|
3 |
|
Appliances
|
Dishwasher, Dryer, Microwave Range Hood Combo, Refrigerator, Stove, Washer |
|
Basement Development
|
Unfinished |
|
Basement Type
|
Full (unfinished) |
|
Constructed Date
|
2016 |
|
Construction Style Attachment
|
Semi-detached |
|
Half Bath Total
|
1 |
|
Heating Type
|
Forced Air |
|
Stories Total
|
2 |
|
Size Interior
|
1,297 Ft2 |
|
Type
|
Duplex |
Parking
Land
|
Acreage
|
No |
|
Fence Type
|
Fence |
|
Land Amenities
|
Playground, Schools, Shopping |
|
Size Irregular
|
269.81 |
|
Size Total
|
269.81 M2 |
|
Size Total Text
|
269.81 M2 |
Rooms
| Level |
Type |
Length |
Width |
Dimensions |
|
Main Level |
Living Room |
3.73 m |
3.82 m |
3.73 m x 3.82 m |
|
Main Level |
Dining Room |
4.13 m |
3.24 m |
4.13 m x 3.24 m |
|
Main Level |
Kitchen |
3.59 m |
4.2 m |
3.59 m x 4.2 m |
|
Upper Level |
Primary Bedroom |
3.6 m |
3.91 m |
3.6 m x 3.91 m |
|
Upper Level |
Bedroom 2 |
3.11 m |
3.3 m |
3.11 m x 3.3 m |
|
Upper Level |
Bedroom 3 |
2.62 m |
3.3 m |
2.62 m x 3.3 m |
https://www.realtor.ca/real-estate/28848918/517-crystallina-nera-dr-nw-edmonton-crystallina-nera-west

