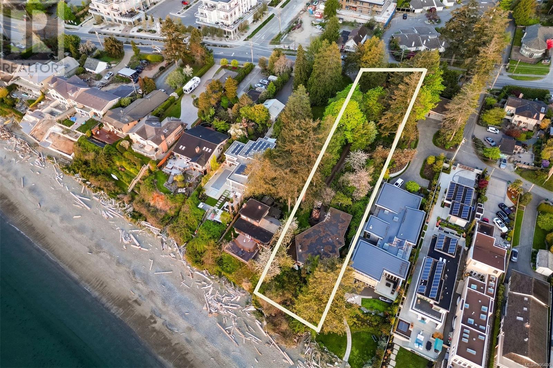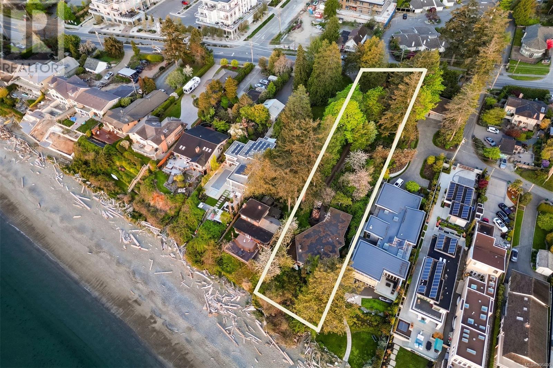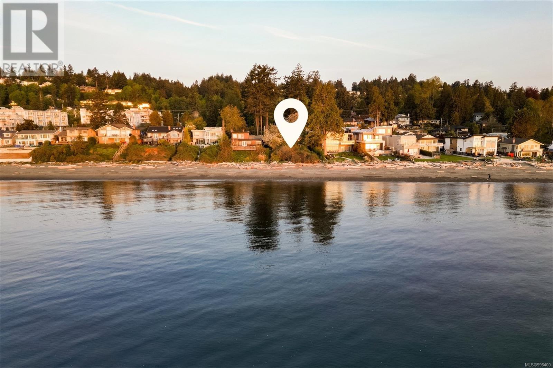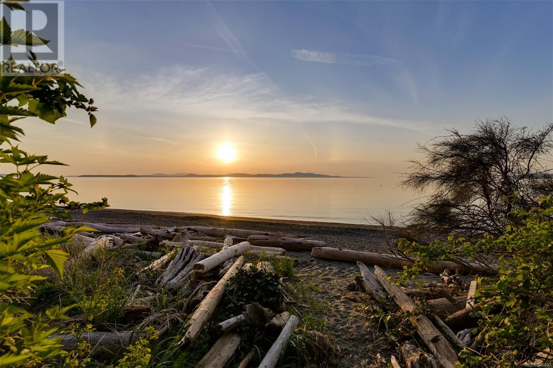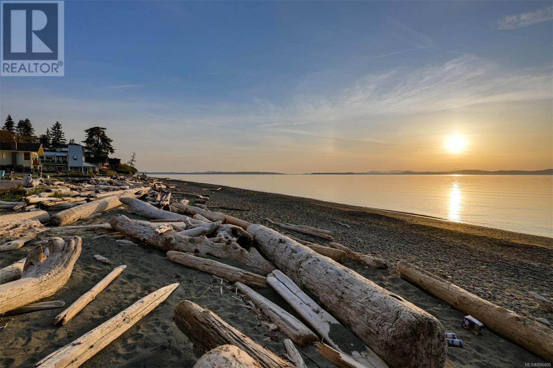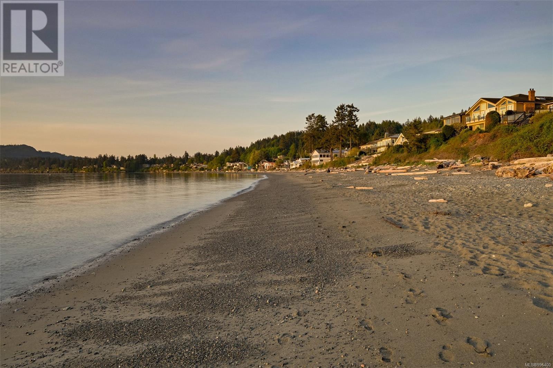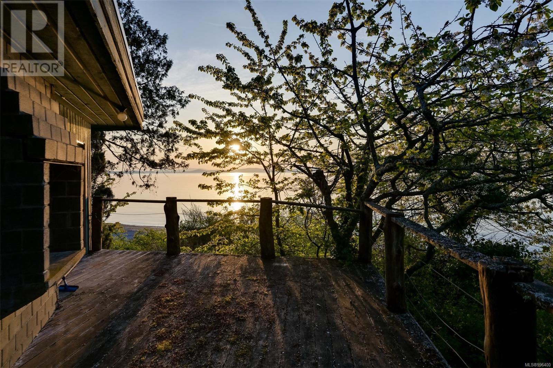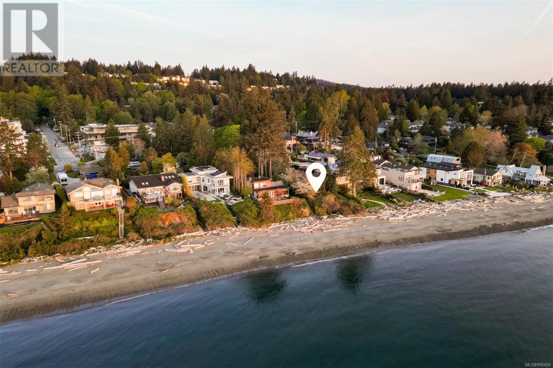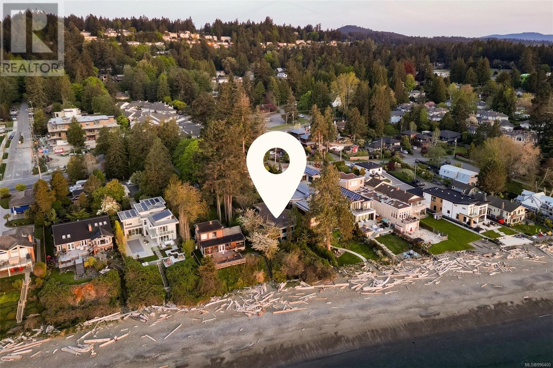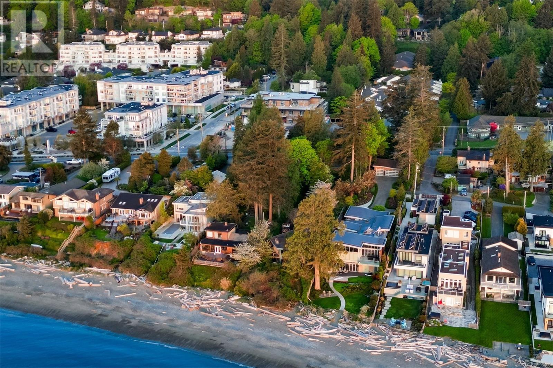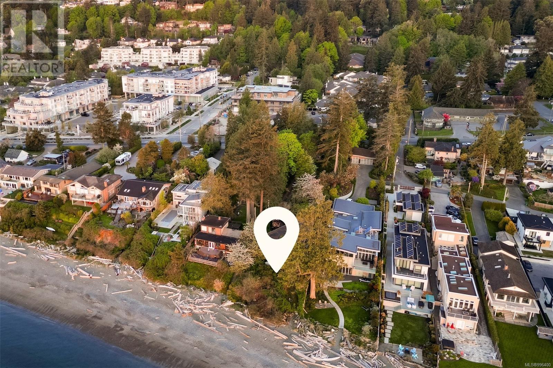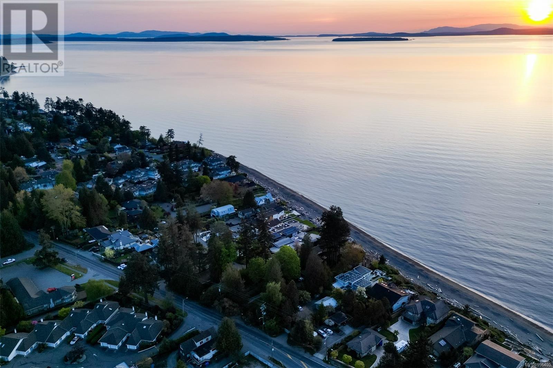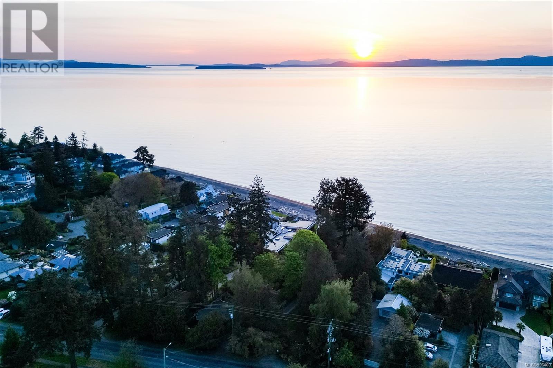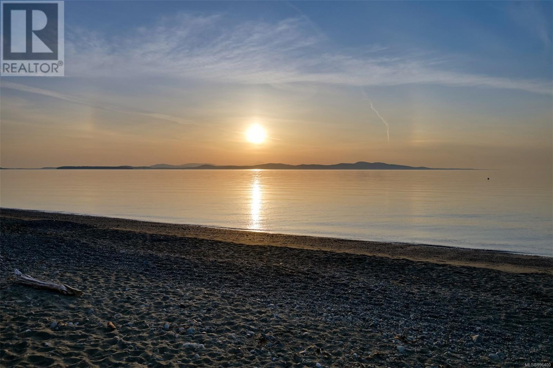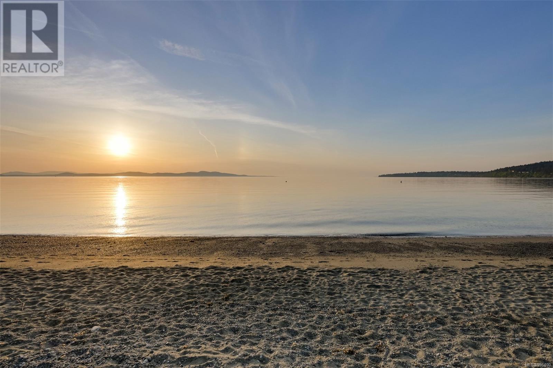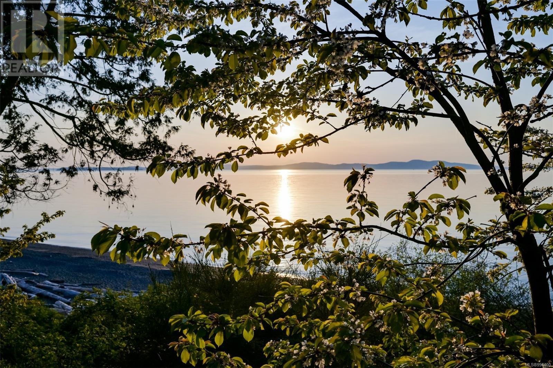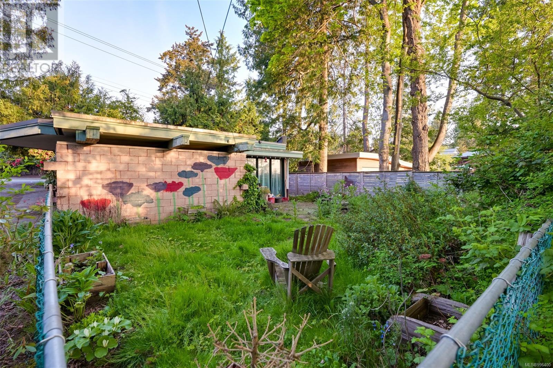2 Bedroom
2 Bathroom
2,537 ft2
Fireplace
None
Waterfront On Ocean
$3,495,000
ATTENTION DEVELOPERS & DREAMERS!! OFFERING INCLUDES 5153 & 5155 CORDOVA BAY RD. Not to be sold separately. Price and Lot size is total for BOTH properties. An opportunity to secure nearly half an acre of prime Cordova Bay Village waterfront. This parcel offers waterfront views and walk on beach access. It sits right in the heart of the Village as defined by the Municipal OCP. The property features 2 homes originally designed by John Di Castri with not a single square wall. The main 'honeycomb' dwelling offers spectacular Ocean and Mountain views paired with stunning architecture. The second dwelling has 1 bedroom and 1 bathroom and matches the aesthetic of the main home. (id:57557)
Property Details
|
MLS® Number
|
996400 |
|
Property Type
|
Single Family |
|
Neigbourhood
|
Cordova Bay |
|
Features
|
Private Setting |
|
Parking Space Total
|
3 |
|
Plan
|
Vip13859 |
|
View Type
|
Ocean View |
|
Water Front Type
|
Waterfront On Ocean |
Building
|
Bathroom Total
|
2 |
|
Bedrooms Total
|
2 |
|
Constructed Date
|
1978 |
|
Cooling Type
|
None |
|
Fireplace Present
|
Yes |
|
Fireplace Total
|
1 |
|
Heating Fuel
|
Electric |
|
Size Interior
|
2,537 Ft2 |
|
Total Finished Area
|
2537 Sqft |
|
Type
|
House |
Parking
Land
|
Access Type
|
Road Access |
|
Acreage
|
No |
|
Size Irregular
|
21023 |
|
Size Total
|
21023 Sqft |
|
Size Total Text
|
21023 Sqft |
|
Zoning Type
|
Residential |
Rooms
| Level |
Type |
Length |
Width |
Dimensions |
|
Lower Level |
Bathroom |
|
|
8' x 6' |
|
Lower Level |
Other |
|
|
33' x 33' |
|
Lower Level |
Unfinished Room |
|
|
15' x 13' |
|
Main Level |
Porch |
|
|
23' x 11' |
|
Main Level |
Storage |
|
|
9' x 6' |
|
Main Level |
Bathroom |
|
|
15' x 10' |
|
Main Level |
Primary Bedroom |
|
|
12' x 13' |
|
Main Level |
Bedroom |
|
|
15' x 11' |
|
Main Level |
Entrance |
|
|
12' x 6' |
|
Main Level |
Living Room |
|
|
23' x 13' |
|
Main Level |
Dining Room |
|
|
15' x 14' |
|
Main Level |
Kitchen |
|
|
13' x 7' |
https://www.realtor.ca/real-estate/28239077/5153-cordova-bay-rd-saanich-cordova-bay

