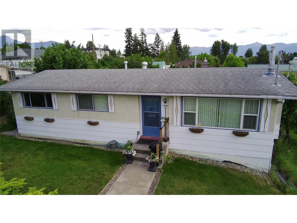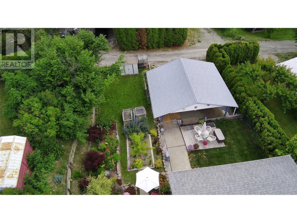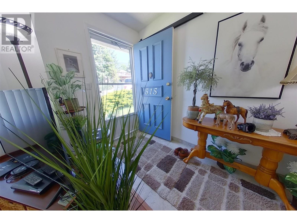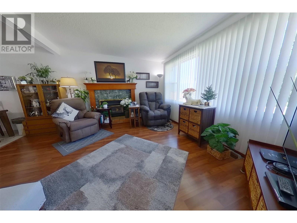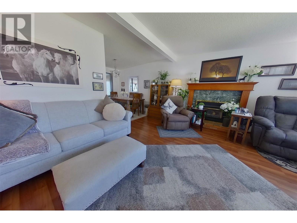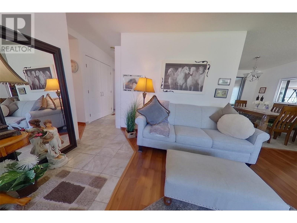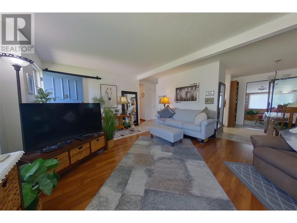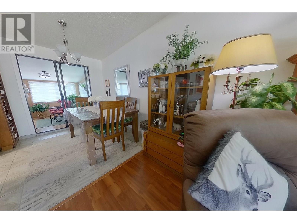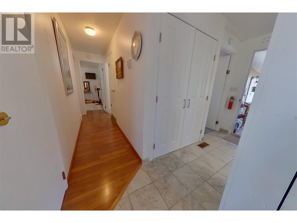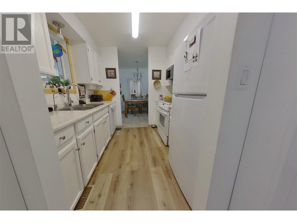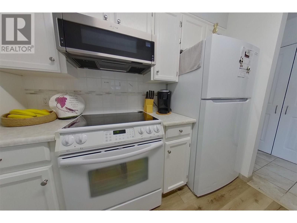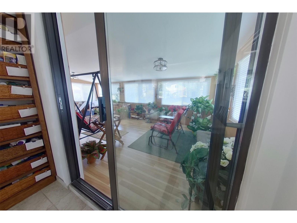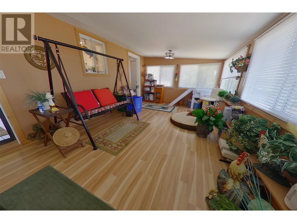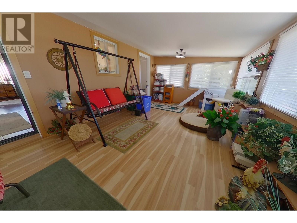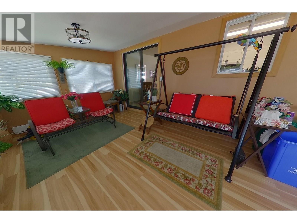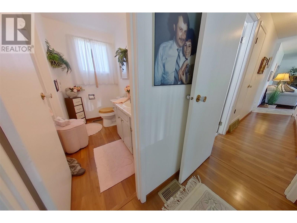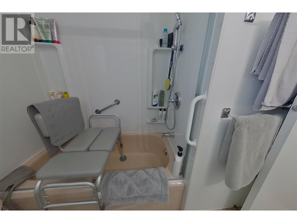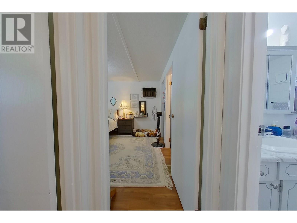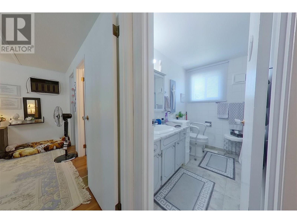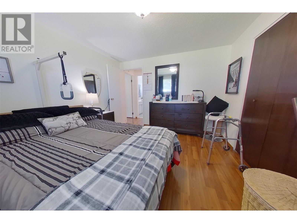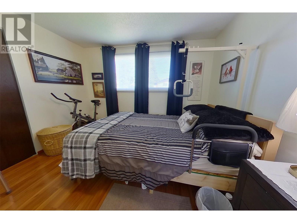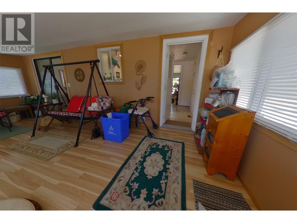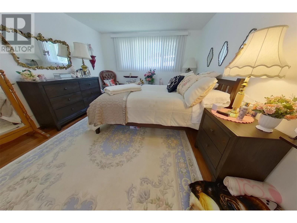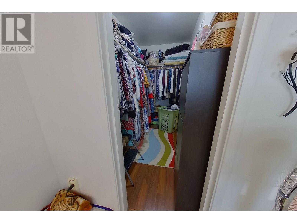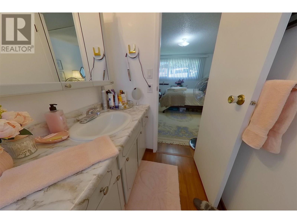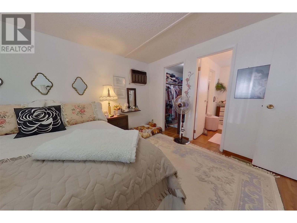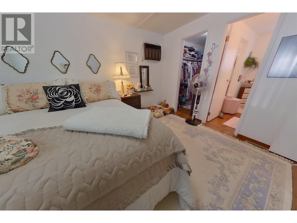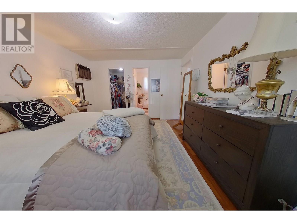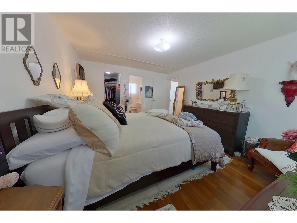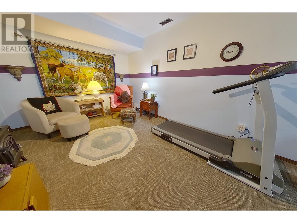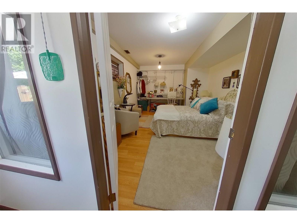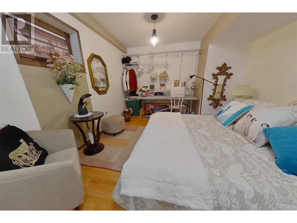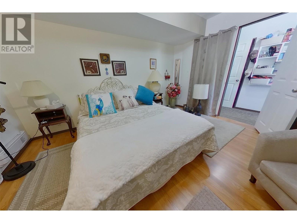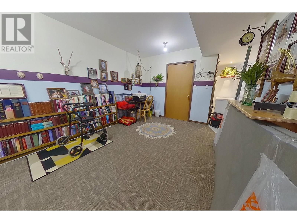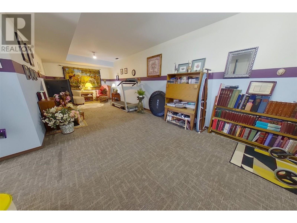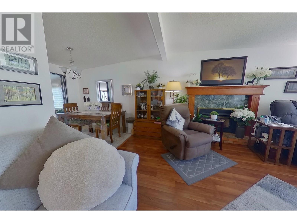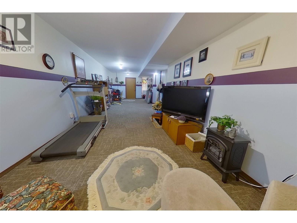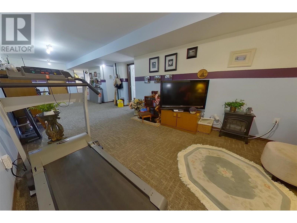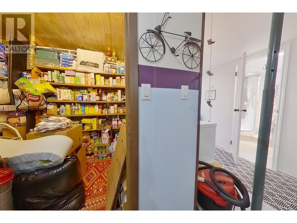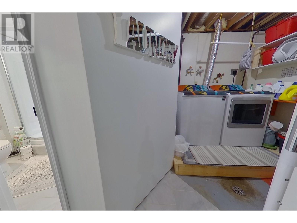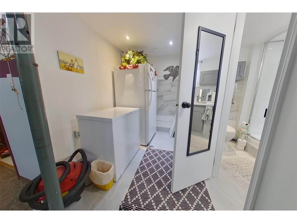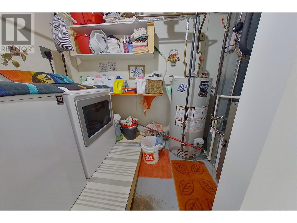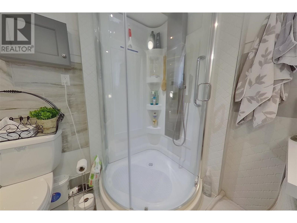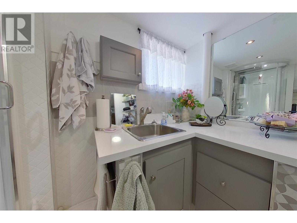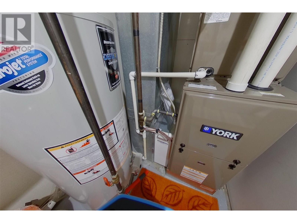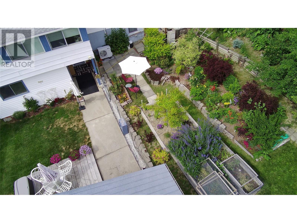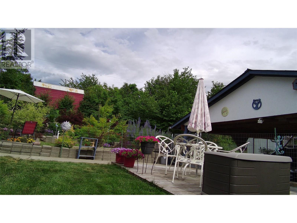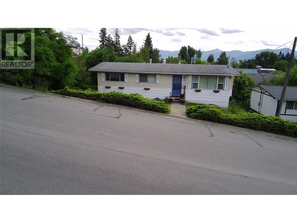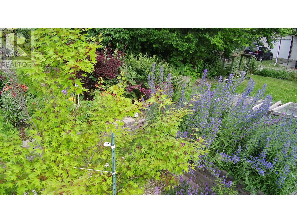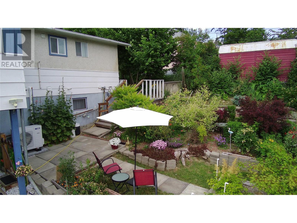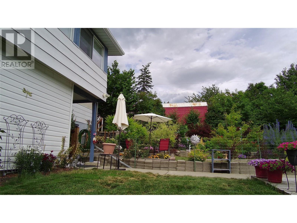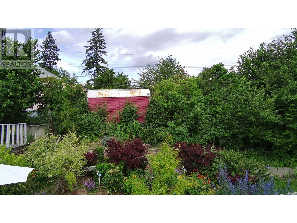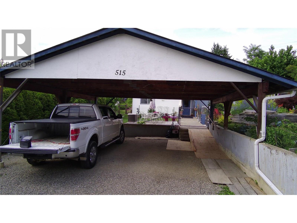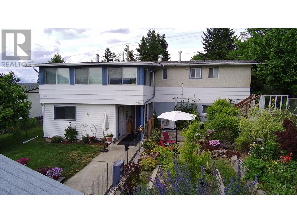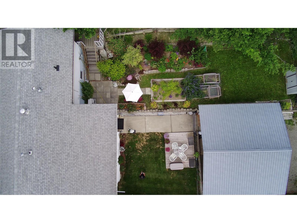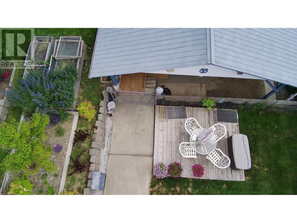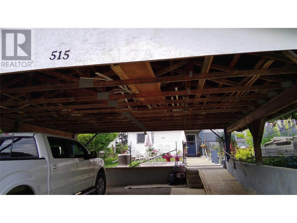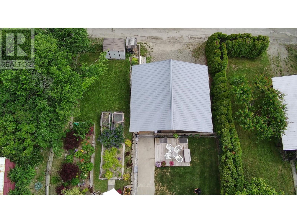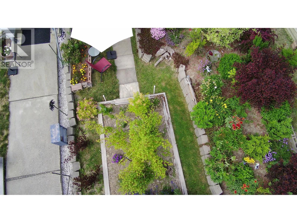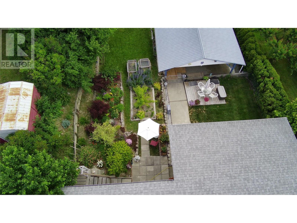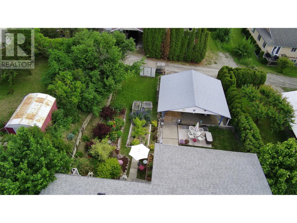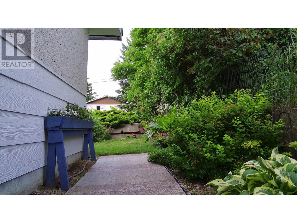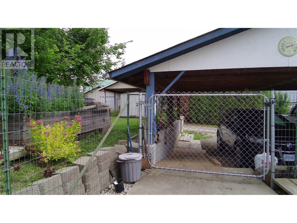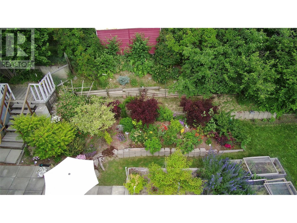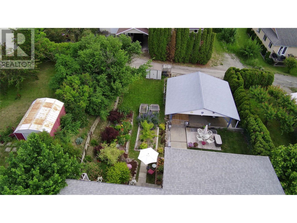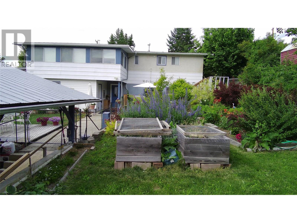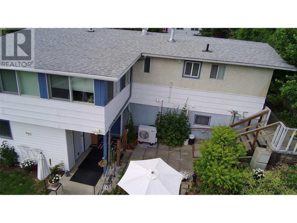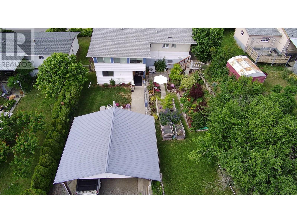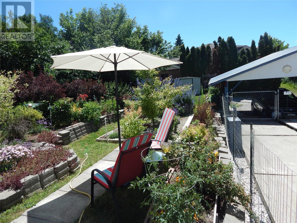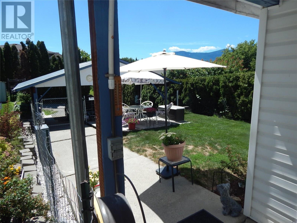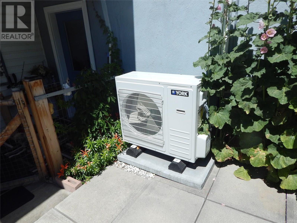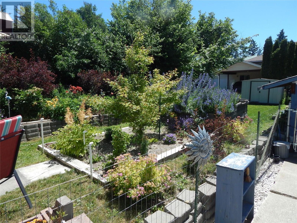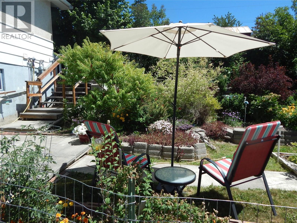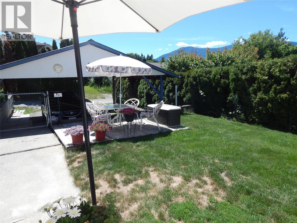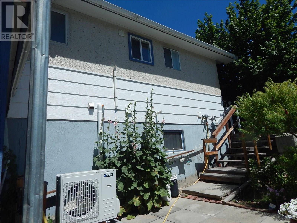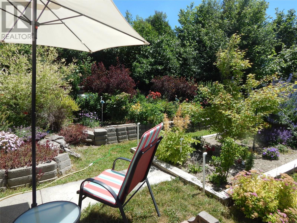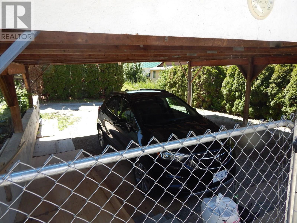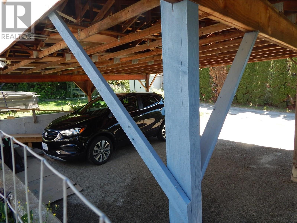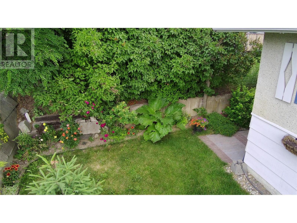3 Bedroom
3 Bathroom
2,161 ft2
Ranch
Heat Pump
Forced Air
$474,900
Charming Family Home at 515 Canyon Street, Creston, BC Discover this quaint – and affordably priced – home that perfectly blends old-world charm with modern upgrades. A new forced-air furnace and heat-pump system (installed Nov 2024) makes heating and cooling ultra-efficient – modern heat pumps can cut heating energy use by up to 75% versus older baseboard systems. "" energy.gov"" Working families will appreciate the lower energy bills and year-round comfort. Inside, well-lit living spaces and neat finishes create a cozy atmosphere, ready for you to move in. Safe fencing for our pets/dogs with chain link fencing . Every feature of this house was designed for practical family living. Working parents will value the efficient heating, extra workshop space and covered parking – all of which make day-to-day life easier. The home’s affordable pricing and ready-to-go condition mean less financial stress and more time at home. Plus, Creston’s family-friendly community (with parks, schools and recreation nearby) means kids have lots of space to run and grow. In summary, 515 Canyon Street is a turnkey family retreat: a charming cottage-style home with modern comforts, smart upgrades, and practical amenities. Don’t miss the chance to make it your family’s secure, cost-conscious haven – it’s truly priced to sell and ready to welcome you. Contact your REALTOR® today to view this unique offering at 515 Canyon Street, Creston! (id:57557)
Property Details
|
MLS® Number
|
10353808 |
|
Property Type
|
Single Family |
|
Neigbourhood
|
Creston |
|
Community Name
|
RAYMOND MEILLEUR |
Building
|
Bathroom Total
|
3 |
|
Bedrooms Total
|
3 |
|
Appliances
|
Dishwasher, Dryer, Range - Electric, Microwave |
|
Architectural Style
|
Ranch |
|
Constructed Date
|
1974 |
|
Construction Style Attachment
|
Detached |
|
Cooling Type
|
Heat Pump |
|
Exterior Finish
|
Cedar Siding, Stucco |
|
Half Bath Total
|
1 |
|
Heating Type
|
Forced Air |
|
Roof Material
|
Asphalt Shingle |
|
Roof Style
|
Unknown |
|
Stories Total
|
1 |
|
Size Interior
|
2,161 Ft2 |
|
Type
|
House |
|
Utility Water
|
Community Water User's Utility |
Parking
Land
|
Acreage
|
No |
|
Sewer
|
Municipal Sewage System |
|
Size Irregular
|
0.17 |
|
Size Total
|
0.17 Ac|under 1 Acre |
|
Size Total Text
|
0.17 Ac|under 1 Acre |
|
Zoning Type
|
Residential |
Rooms
| Level |
Type |
Length |
Width |
Dimensions |
|
Basement |
Utility Room |
|
|
6'8'' x 6'9'' |
|
Basement |
Recreation Room |
|
|
13'7'' x 35'1'' |
|
Basement |
Pantry |
|
|
8'6'' x 6'6'' |
|
Basement |
Bedroom |
|
|
10'11'' x 15'8'' |
|
Basement |
3pc Bathroom |
|
|
62'2'' x 9'2'' |
|
Main Level |
Sunroom |
|
|
11'4'' x 21'4'' |
|
Main Level |
Primary Bedroom |
|
|
14'7'' x 11'3'' |
|
Main Level |
Living Room |
|
|
14'6'' x 17' |
|
Main Level |
Kitchen |
|
|
8'2'' x 8'4'' |
|
Main Level |
Foyer |
|
|
13'9'' x 4'3'' |
|
Main Level |
Dining Room |
|
|
8'6'' x 8'2'' |
|
Main Level |
Bedroom |
|
|
112'2'' x 10'9'' |
|
Main Level |
4pc Bathroom |
|
|
Measurements not available |
|
Main Level |
2pc Bathroom |
|
|
Measurements not available |
https://www.realtor.ca/real-estate/28537713/515-canyon-street-creston-creston

