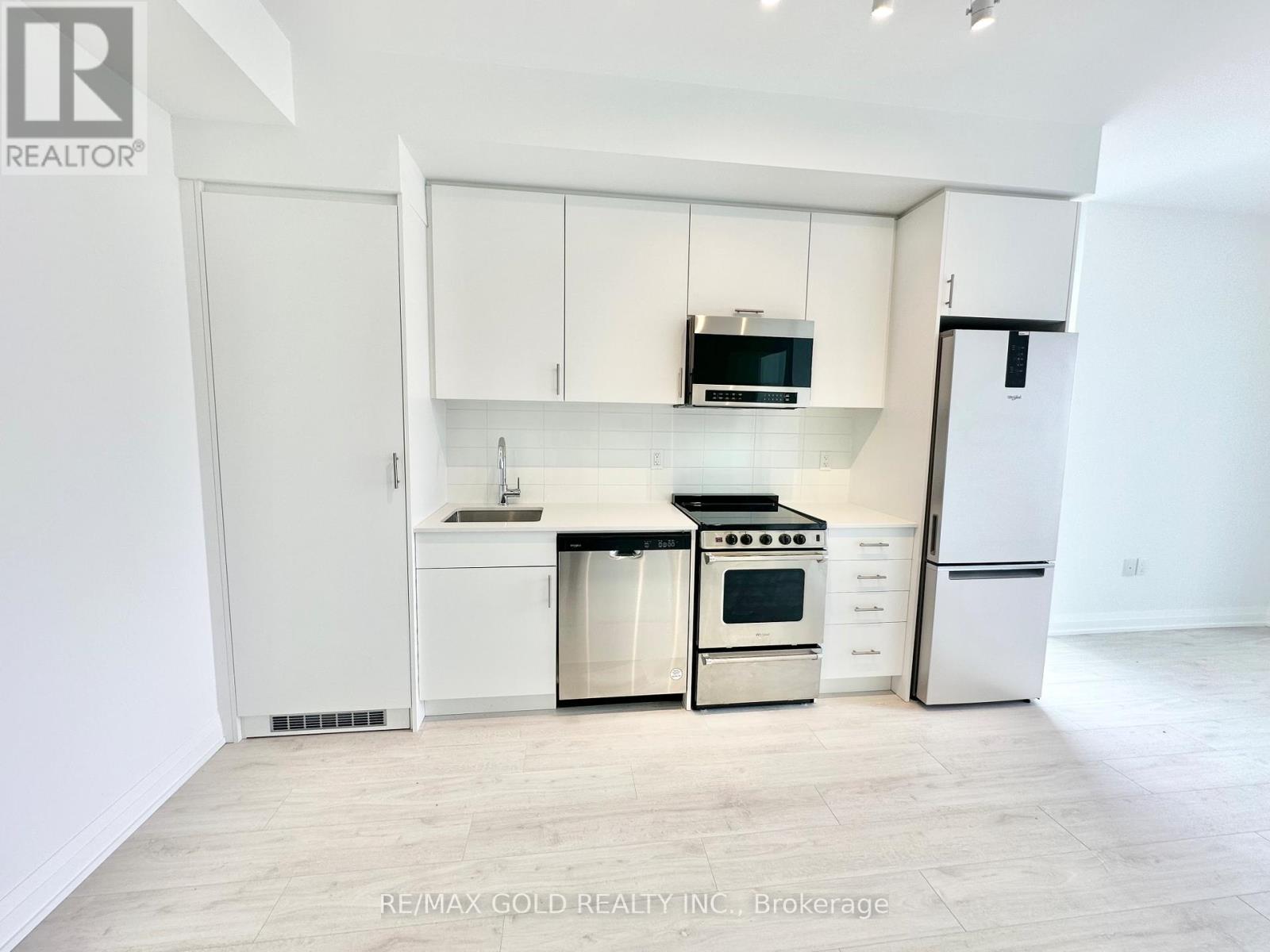2 Bedroom
1 Bathroom
600 - 699 ft2
Central Air Conditioning
$2,195 Monthly
*See 3D Tour* Brand-New, Never-Lived-In 1+1 Unit Awaits You! Enjoy Corner Unit With Floor-To-Ceiling Windows Filled With Natural Light And A Step-Out Balcony From The Living Room. Enjoy View of Lake Ontario From Your Living & Bedroom. Perfectly Located With Groceries, Shopping Plazas, Restaurants, Parks Within Walking Distance And Public Transit At Your Doorstep, This Stunning Unit Boasts Unobstructed Views, High-End Laminate Flooring Throughout, And A Practical Layout With 9 Ft Smooth Ceilings. The Modern Kitchen Features Upgraded Extended Tall Cabinets, Quartz Countertops, Stainless Steel Appliances, And A Sleek Subway Tile Backsplash. The Barrier-Free Design Includes Extra-Wide Doors For Accessibility. Building Amenities Include A Rooftop Patio And Party Room. One Parking Spot And One Locker Are Included. Don't Miss This Move-In-Ready Gem! (id:57557)
Property Details
|
MLS® Number
|
W12184793 |
|
Property Type
|
Single Family |
|
Community Name
|
1010 - JM Joshua Meadows |
|
Community Features
|
Pet Restrictions |
|
Features
|
Balcony, Carpet Free |
|
Parking Space Total
|
1 |
Building
|
Bathroom Total
|
1 |
|
Bedrooms Above Ground
|
1 |
|
Bedrooms Below Ground
|
1 |
|
Bedrooms Total
|
2 |
|
Amenities
|
Storage - Locker |
|
Appliances
|
Dishwasher, Dryer, Microwave, Hood Fan, Stove, Washer, Window Coverings, Refrigerator |
|
Cooling Type
|
Central Air Conditioning |
|
Exterior Finish
|
Concrete |
|
Flooring Type
|
Laminate |
|
Size Interior
|
600 - 699 Ft2 |
|
Type
|
Apartment |
Parking
Land
Rooms
| Level |
Type |
Length |
Width |
Dimensions |
|
Flat |
Living Room |
6.46 m |
3.61 m |
6.46 m x 3.61 m |
|
Flat |
Dining Room |
6.46 m |
3.61 m |
6.46 m x 3.61 m |
|
Flat |
Kitchen |
6.46 m |
3.61 m |
6.46 m x 3.61 m |
|
Flat |
Primary Bedroom |
3.11 m |
3.05 m |
3.11 m x 3.05 m |
|
Flat |
Den |
2.44 m |
1.86 m |
2.44 m x 1.86 m |
https://www.realtor.ca/real-estate/28392178/515-412-silver-maple-road-oakville-jm-joshua-meadows-1010-jm-joshua-meadows






























