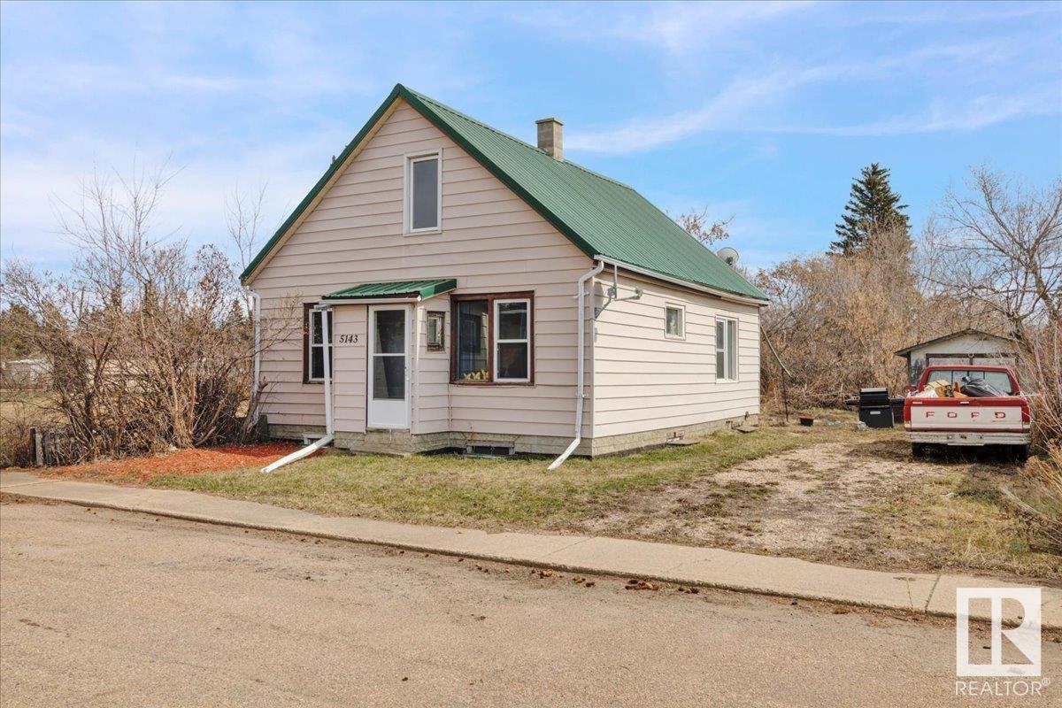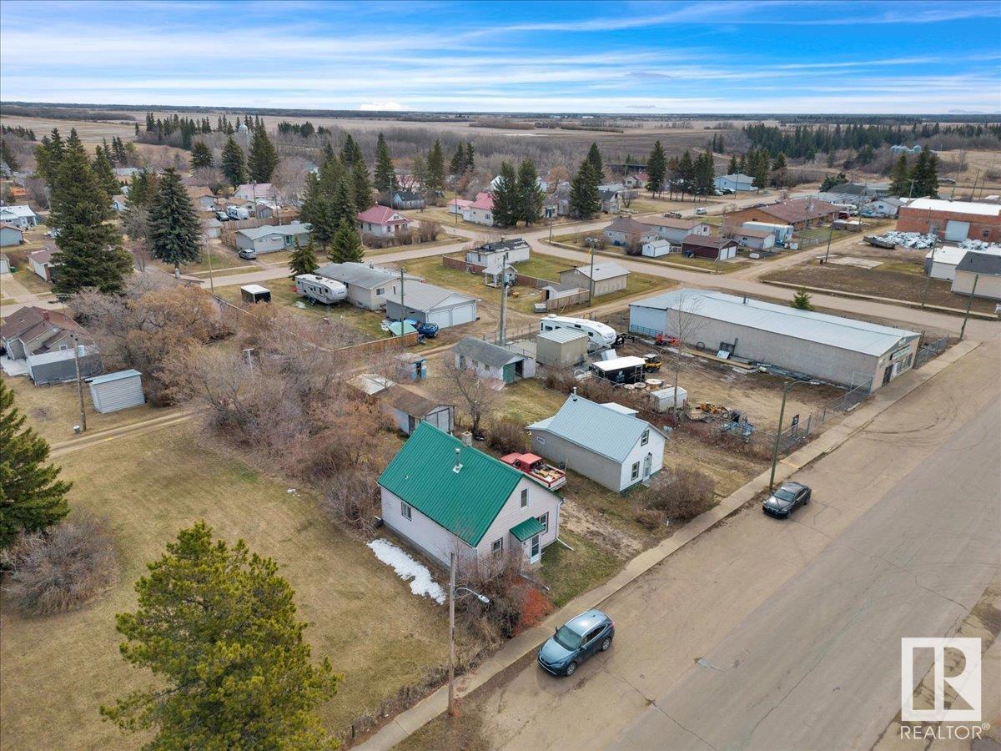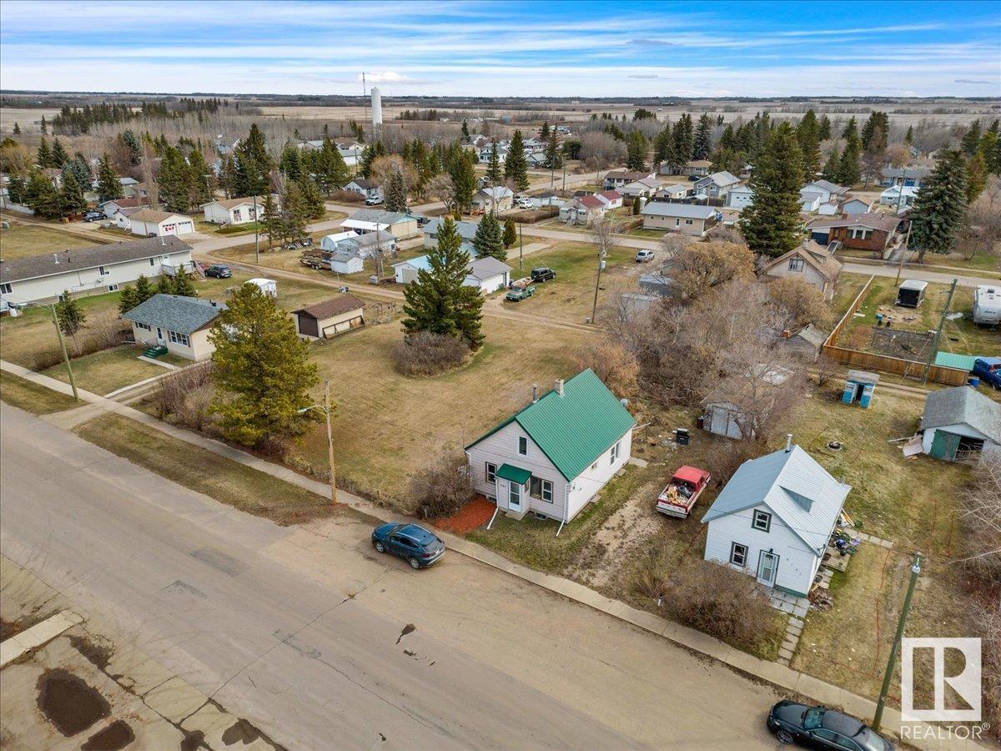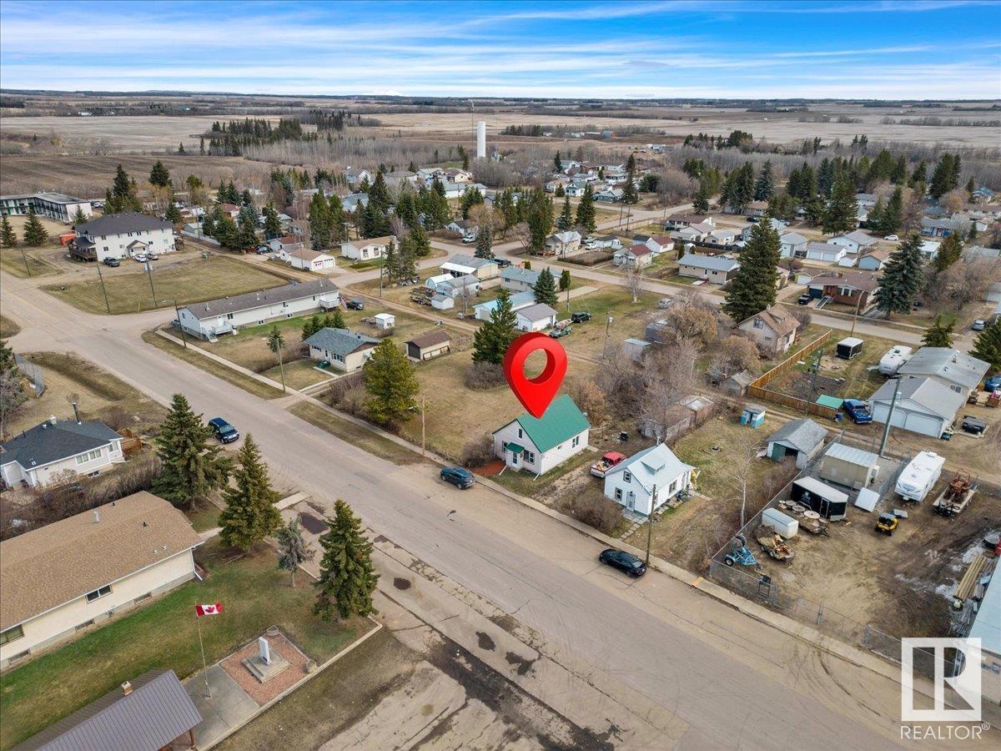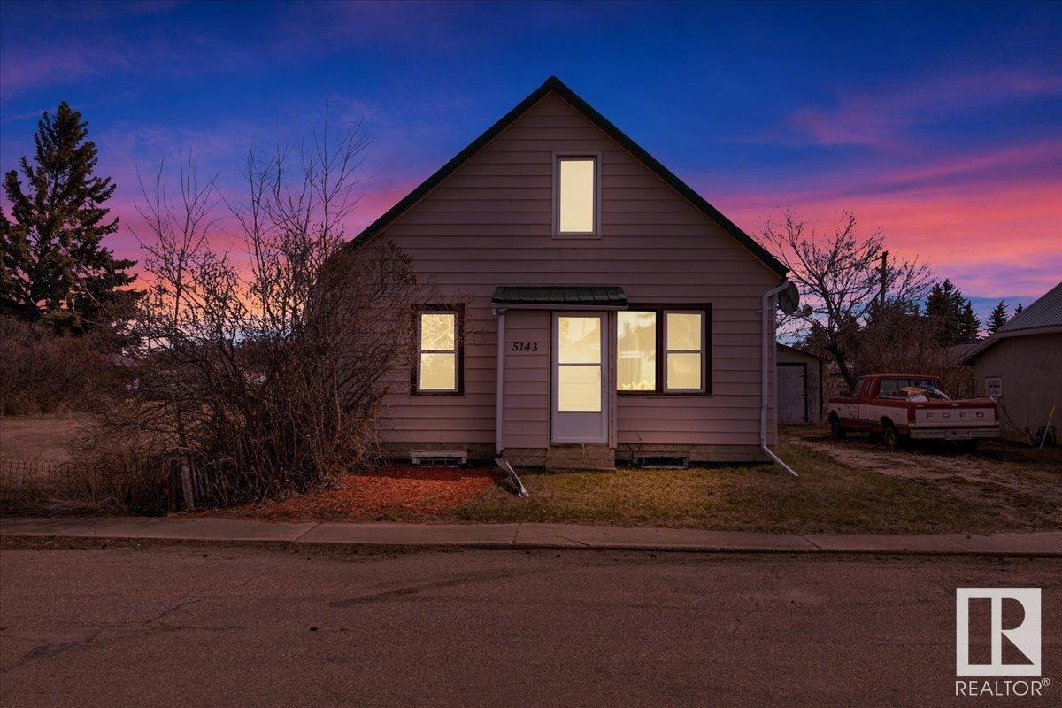2 Bedroom
2 Bathroom
995 ft2
Forced Air
$99,900
A Bargain For Do-It-Yourself Buyers! Great potential in this 1 & a Half Storey located on a large lot in the Village of Waskatenau. The main floor features a entry way to the front living room, spacious bedroom, dining area, kitchen & 3pc bathroom. Back door access to the yard. Upstairs has a little bonus area, 3pc bathroom & large bedroom with a walk-in closet. The basement is unfinished providing good storage space & a New Hot Water Tank. The front driveway offers lots of parking, single detached garage, a treed yard with alley access. Located on the main street, you can walk to all the amenities. Only 1hr North of Edmonton & 20 minutes to Redwater. With some TLC you can make this house into your new home! (id:57557)
Property Details
|
MLS® Number
|
E4431278 |
|
Property Type
|
Single Family |
|
Neigbourhood
|
Waskatenau |
|
Amenities Near By
|
Playground, Schools, Shopping |
|
Features
|
Lane, No Animal Home, No Smoking Home, Level |
Building
|
Bathroom Total
|
2 |
|
Bedrooms Total
|
2 |
|
Appliances
|
Dishwasher, Refrigerator, Stove |
|
Basement Development
|
Unfinished |
|
Basement Type
|
Full (unfinished) |
|
Constructed Date
|
1950 |
|
Construction Style Attachment
|
Detached |
|
Heating Type
|
Forced Air |
|
Stories Total
|
2 |
|
Size Interior
|
995 Ft2 |
|
Type
|
House |
Parking
Land
|
Acreage
|
No |
|
Land Amenities
|
Playground, Schools, Shopping |
Rooms
| Level |
Type |
Length |
Width |
Dimensions |
|
Main Level |
Living Room |
3.52 m |
4.29 m |
3.52 m x 4.29 m |
|
Main Level |
Dining Room |
3.51 m |
3.98 m |
3.51 m x 3.98 m |
|
Main Level |
Kitchen |
3.48 m |
2.55 m |
3.48 m x 2.55 m |
|
Main Level |
Primary Bedroom |
3.32 m |
3.94 m |
3.32 m x 3.94 m |
|
Upper Level |
Bedroom 2 |
3.6 m |
4.6 m |
3.6 m x 4.6 m |
https://www.realtor.ca/real-estate/28180403/5143-50-st-waskatenau-waskatenau


