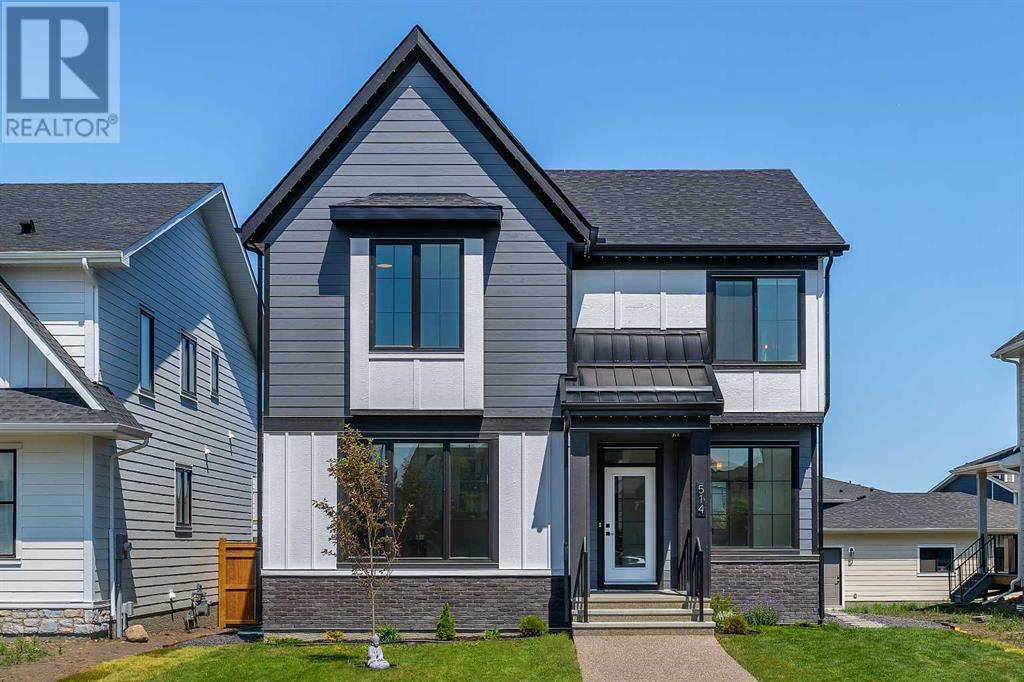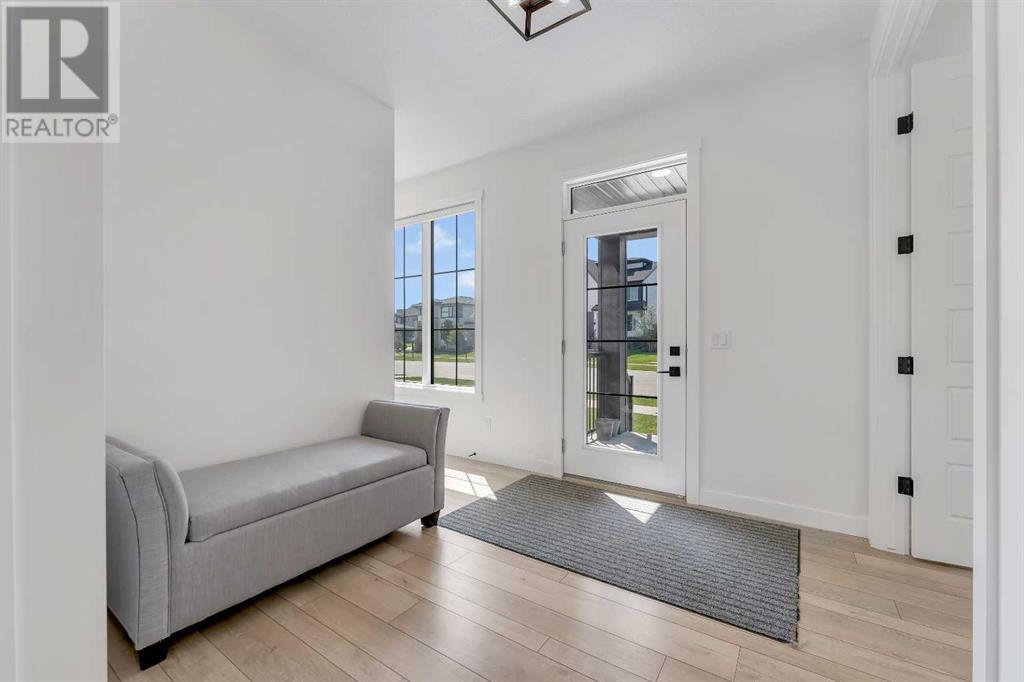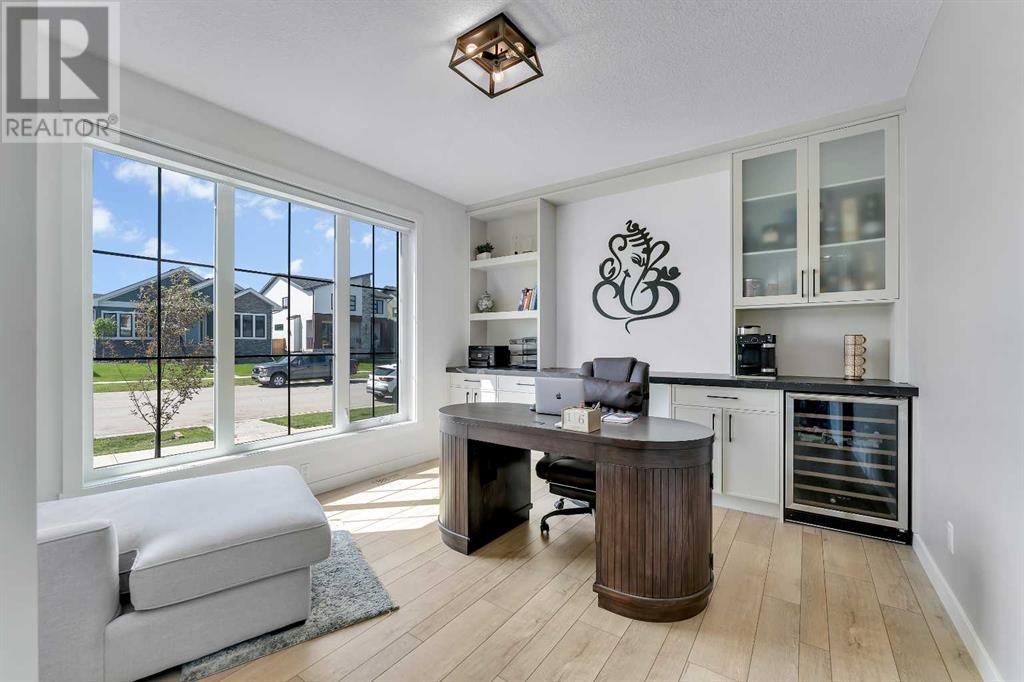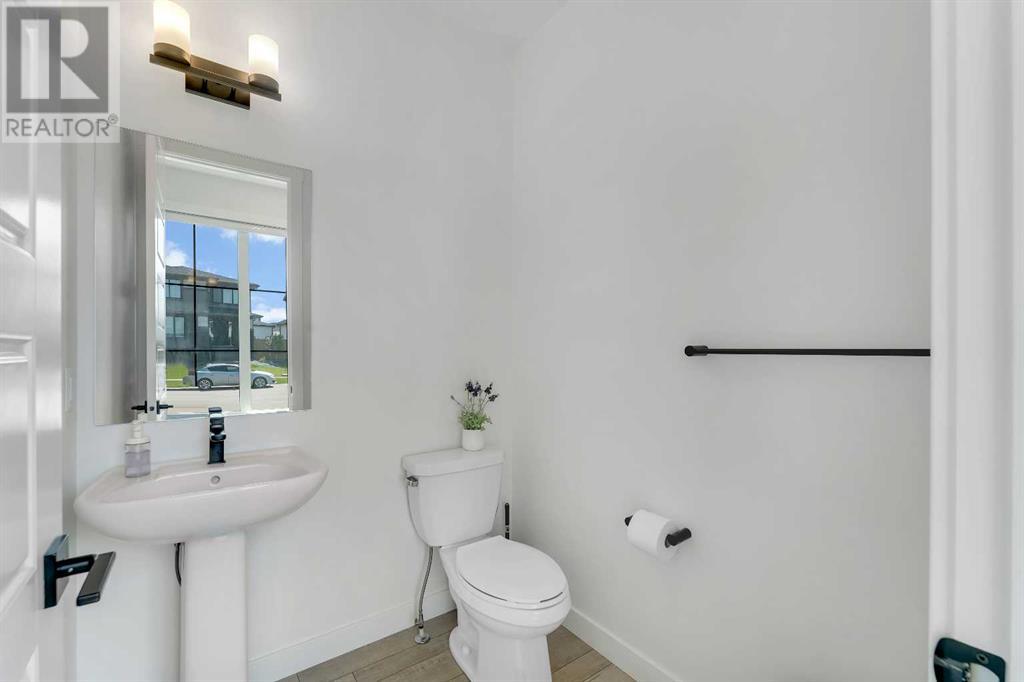4 Bedroom
4 Bathroom
2,550 ft2
Fireplace
None
High-Efficiency Furnace
Garden Area, Landscaped
$1,095,000
Welcome to this beautifully upgraded and spacious home in the heart of Harmony—an award-winning, master-planned community that combines resort-style amenities with small-town charm. Boasting over 3,600 sq. ft. of thoughtfully designed living space and more than $100,000 in post-purchase upgrades, this home offers the perfect balance of luxury, comfort, and functionality.Situated on a 6,500+ sq. ft. lot, the property features a triple detached garage, professionally finished with insulation, drywall, and Epoxy flooring. Inside, you’ll find 4 bedrooms, 3.5 bathrooms, and a fully developed basement built for flexible, modern living.The bright, open-concept main floor is anchored by a spacious great room featuring a cozy gas fireplace with maple mantel and shiplap paneling extending to the ceiling, flanked by large windows and two triple-panel patio doors that fill the space with natural light. The chef’s kitchen offers a large island with flush eating bar, walk-in pantry, and sleek modern finishes—ideal for daily life and entertaining. A versatile main-floor den with custom built-ins and a coffee station provides the perfect workspace or reading retreat. The main-floor laundry includes a convenient chute from the upstairs primary suite and hallway linen closet.Upstairs, the primary bedroom offers serene mountain views and a spa-like 5-piece ensuite, complete with dual vanities, a freestanding tub, glass-enclosed shower, and a spacious walk-in closet. A cozy bonus room, two additional bedrooms (each with walk-in closets), and a 4-piece bathroom complete the upper level.The newly finished basement adds incredible versatility, featuring a custom wet bar with two-tone cabinetry, a large recreation area with elegant iron spindle railings, adjoining games room, a fourth bedroom, office/toys room and a full bathroom with upgraded herringbone tile shower. A laundry rough-in under the stairs provides extra flexibility—ideal for guests, in-laws, or teenagers seeking inde pendence.Live the lifestyle that makes Harmony truly special—paddleboard on the 40-acre lake, golf at the Mickelson National Golf Club, explore scenic trails, or enjoy winter skating paths. With a vibrant Village Centre under development and a strong sense of community already in place, Harmony isn’t just a neighborhood—it’s a way of life. (id:57557)
Property Details
|
MLS® Number
|
A2232791 |
|
Property Type
|
Single Family |
|
Neigbourhood
|
Harmony |
|
Community Name
|
Harmony |
|
Amenities Near By
|
Golf Course, Park, Playground, Schools, Water Nearby |
|
Community Features
|
Golf Course Development, Lake Privileges, Fishing, Pets Allowed |
|
Features
|
Back Lane, Wet Bar, Closet Organizers, No Smoking Home, Gas Bbq Hookup, Parking |
|
Parking Space Total
|
5 |
|
Plan
|
1910632 |
|
Structure
|
Deck |
|
View Type
|
View |
Building
|
Bathroom Total
|
4 |
|
Bedrooms Above Ground
|
3 |
|
Bedrooms Below Ground
|
1 |
|
Bedrooms Total
|
4 |
|
Amenities
|
Clubhouse |
|
Appliances
|
Refrigerator, Cooktop - Gas, Wine Fridge, Microwave, Oven - Built-in, Hood Fan, Washer & Dryer |
|
Basement Development
|
Finished |
|
Basement Type
|
Full (finished) |
|
Constructed Date
|
2023 |
|
Construction Style Attachment
|
Detached |
|
Cooling Type
|
None |
|
Exterior Finish
|
Brick |
|
Fireplace Present
|
Yes |
|
Fireplace Total
|
1 |
|
Flooring Type
|
Carpeted, Ceramic Tile, Vinyl |
|
Foundation Type
|
Poured Concrete |
|
Half Bath Total
|
1 |
|
Heating Fuel
|
Natural Gas |
|
Heating Type
|
High-efficiency Furnace |
|
Stories Total
|
2 |
|
Size Interior
|
2,550 Ft2 |
|
Total Finished Area
|
2549.73 Sqft |
|
Type
|
House |
|
Utility Water
|
See Remarks |
Parking
Land
|
Acreage
|
No |
|
Fence Type
|
Partially Fenced |
|
Land Amenities
|
Golf Course, Park, Playground, Schools, Water Nearby |
|
Landscape Features
|
Garden Area, Landscaped |
|
Sewer
|
Municipal Sewage System |
|
Size Depth
|
46.33 M |
|
Size Frontage
|
13.41 M |
|
Size Irregular
|
0.15 |
|
Size Total
|
0.15 Ac|4,051 - 7,250 Sqft |
|
Size Total Text
|
0.15 Ac|4,051 - 7,250 Sqft |
|
Zoning Description
|
Dc129 |
Rooms
| Level |
Type |
Length |
Width |
Dimensions |
|
Basement |
3pc Bathroom |
|
|
8.58 Ft x 8.42 Ft |
|
Basement |
Other |
|
|
10.83 Ft x 9.25 Ft |
|
Basement |
Den |
|
|
6.25 Ft x 8.83 Ft |
|
Basement |
Recreational, Games Room |
|
|
27.50 Ft x 15.33 Ft |
|
Basement |
Furnace |
|
|
13.25 Ft x 11.83 Ft |
|
Basement |
Bedroom |
|
|
13.25 Ft x 11.33 Ft |
|
Main Level |
2pc Bathroom |
|
|
5.33 Ft x 5.50 Ft |
|
Main Level |
Dining Room |
|
|
11.50 Ft x 10.00 Ft |
|
Main Level |
Foyer |
|
|
9.00 Ft x 9.33 Ft |
|
Main Level |
Kitchen |
|
|
13.92 Ft x 17.83 Ft |
|
Main Level |
Laundry Room |
|
|
7.58 Ft x 9.00 Ft |
|
Main Level |
Living Room |
|
|
15.17 Ft x 15.67 Ft |
|
Main Level |
Other |
|
|
6.92 Ft x 9.50 Ft |
|
Main Level |
Office |
|
|
15.08 Ft x 12.00 Ft |
|
Main Level |
Pantry |
|
|
6.17 Ft x 11.58 Ft |
|
Upper Level |
4pc Bathroom |
|
|
4.92 Ft x 10.33 Ft |
|
Upper Level |
5pc Bathroom |
|
|
15.67 Ft x 10.08 Ft |
|
Upper Level |
Bedroom |
|
|
10.17 Ft x 16.25 Ft |
|
Upper Level |
Bedroom |
|
|
10.00 Ft x 12.00 Ft |
|
Upper Level |
Bonus Room |
|
|
13.17 Ft x 11.33 Ft |
|
Upper Level |
Primary Bedroom |
|
|
13.42 Ft x 15.58 Ft |
|
Upper Level |
Other |
|
|
6.50 Ft x 10.50 Ft |
https://www.realtor.ca/real-estate/28516739/514-south-harmony-drive-rural-rocky-view-county-harmony

















































