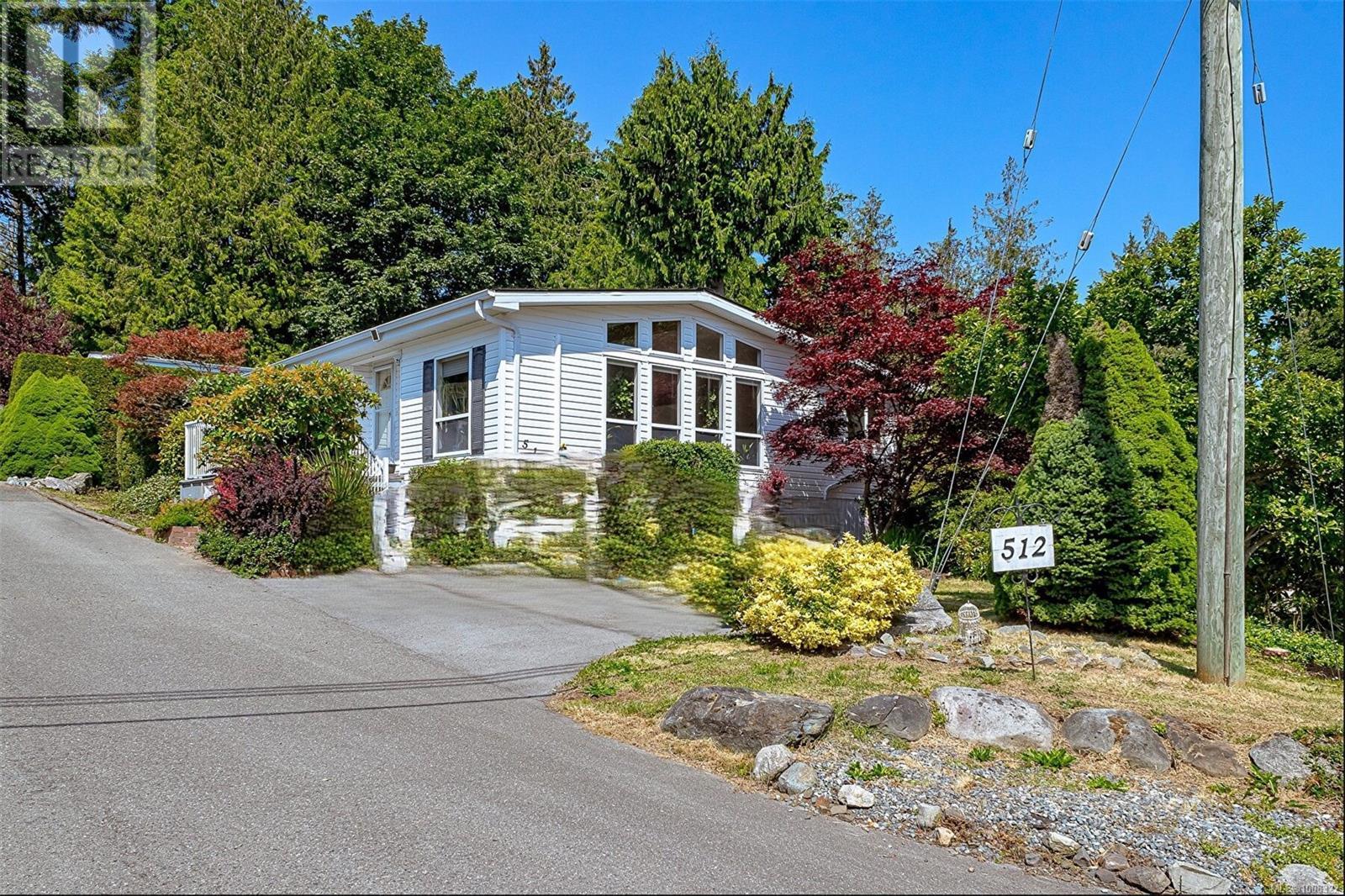512 2850 Stautw Rd Central Saanich, British Columbia V8M 2C9
$409,900Maintenance,
$489 Monthly
Maintenance,
$489 MonthlyJUST REDUCED - GREAT VALUE. Time to downsize - then consider Cedar Ridge Estates. Beautiful elevated view in this wonderful park. Unique 2 bedroom design with over sized windows to take in the view and allows maximum light. Large open kitchen with island, vinyl plank flooring and skylights. Owners have installed a three head A/C unit for maximum comfort throughout the year. Appliances have recently been upgraded. Outside you have an absolutely private patio area, separate workshop/ studio etc etc.On site parking for 4 vehicles as this property has 2 driveways. Crawl space if you need extra storage. Lease runs until 2050. Fireplace not in use- propane tank removed since A/C installed. (id:57557)
Property Details
| MLS® Number | 1008322 |
| Property Type | Single Family |
| Neigbourhood | Hawthorne |
| Community Name | Cedar Ridge Estates MHP |
| Community Features | Pets Allowed With Restrictions, Family Oriented |
| Features | Private Setting, Corner Site, Sloping, Rectangular |
| Structure | Workshop |
| View Type | Ocean View |
Building
| Bathroom Total | 2 |
| Bedrooms Total | 2 |
| Constructed Date | 1991 |
| Cooling Type | Air Conditioned |
| Fireplace Present | Yes |
| Fireplace Total | 1 |
| Heating Fuel | Electric |
| Heating Type | Forced Air, Heat Pump |
| Size Interior | 1,560 Ft2 |
| Total Finished Area | 1386 Sqft |
| Type | Manufactured Home |
Land
| Acreage | No |
| Size Irregular | 1386 |
| Size Total | 1386 Sqft |
| Size Total Text | 1386 Sqft |
| Zoning Type | Residential |
Rooms
| Level | Type | Length | Width | Dimensions |
|---|---|---|---|---|
| Main Level | Laundry Room | 8' x 8' | ||
| Main Level | Sunroom | 19' x 6' | ||
| Main Level | Bedroom | 11' x 11' | ||
| Main Level | Ensuite | 3-Piece | ||
| Main Level | Bathroom | 4-Piece | ||
| Main Level | Primary Bedroom | 16' x 12' | ||
| Main Level | Kitchen | 11 ft | 11 ft x Measurements not available | |
| Main Level | Workshop | 9 ft | 7 ft | 9 ft x 7 ft |
| Main Level | Dining Room | 12 ft | 12 ft x Measurements not available | |
| Main Level | Living Room | 23' x 13' | ||
| Main Level | Workshop | 10 ft | 8 ft | 10 ft x 8 ft |
https://www.realtor.ca/real-estate/28645487/512-2850-stautw-rd-central-saanich-hawthorne














































