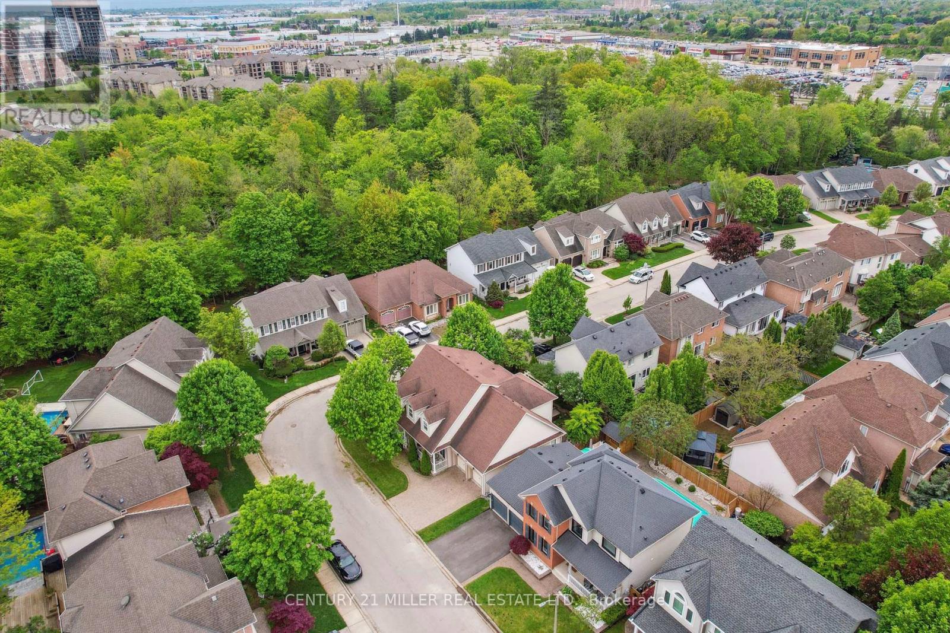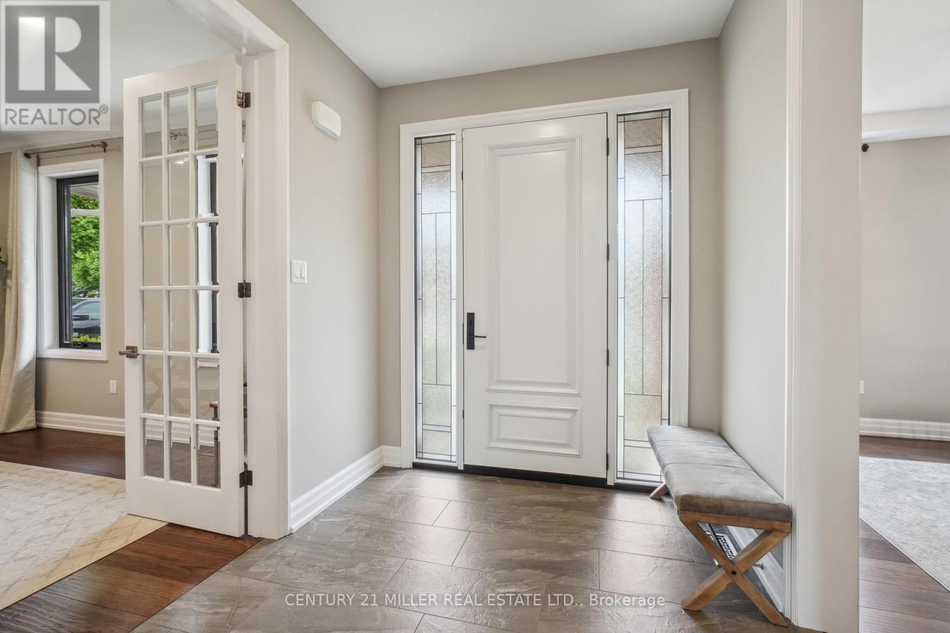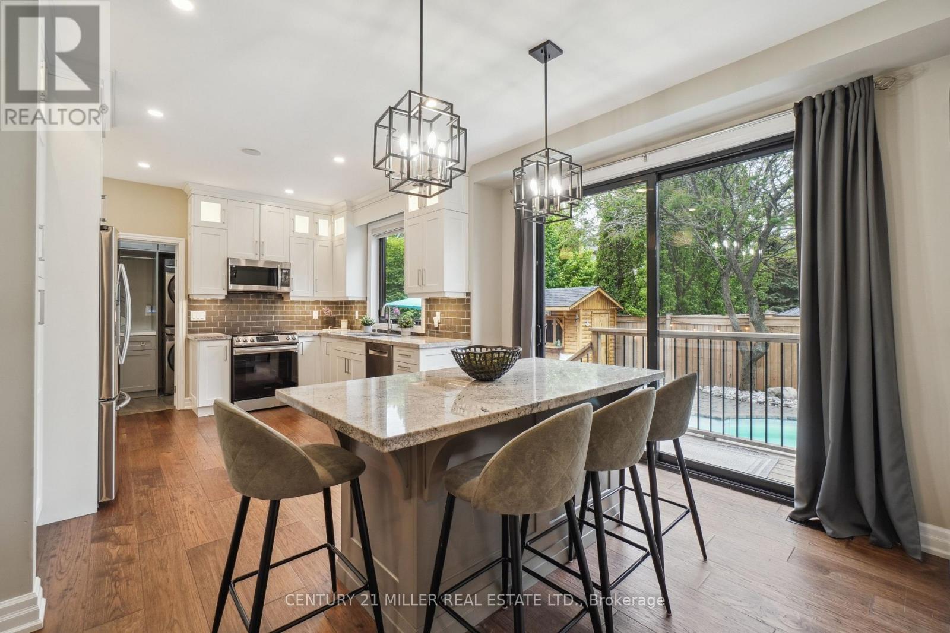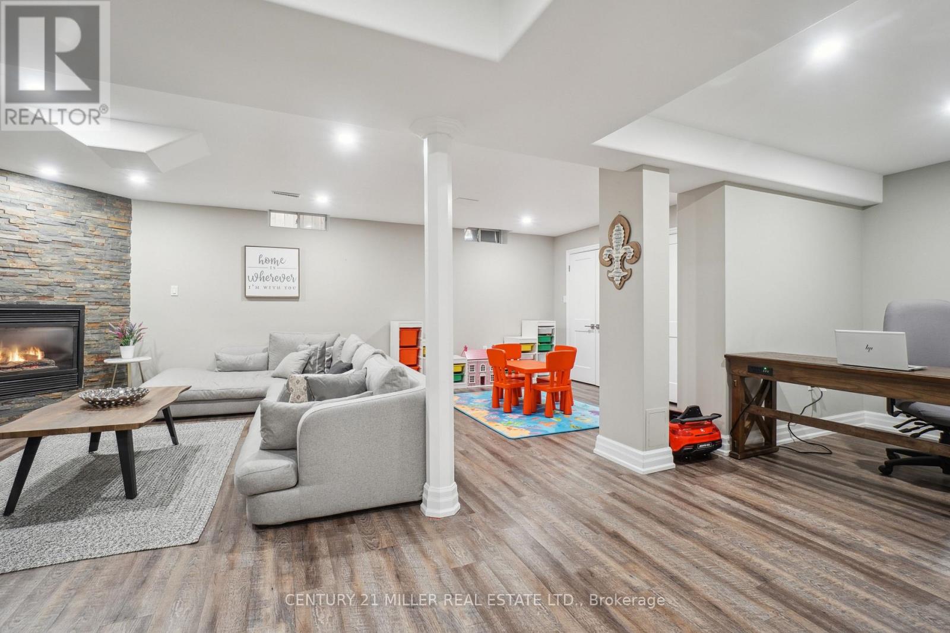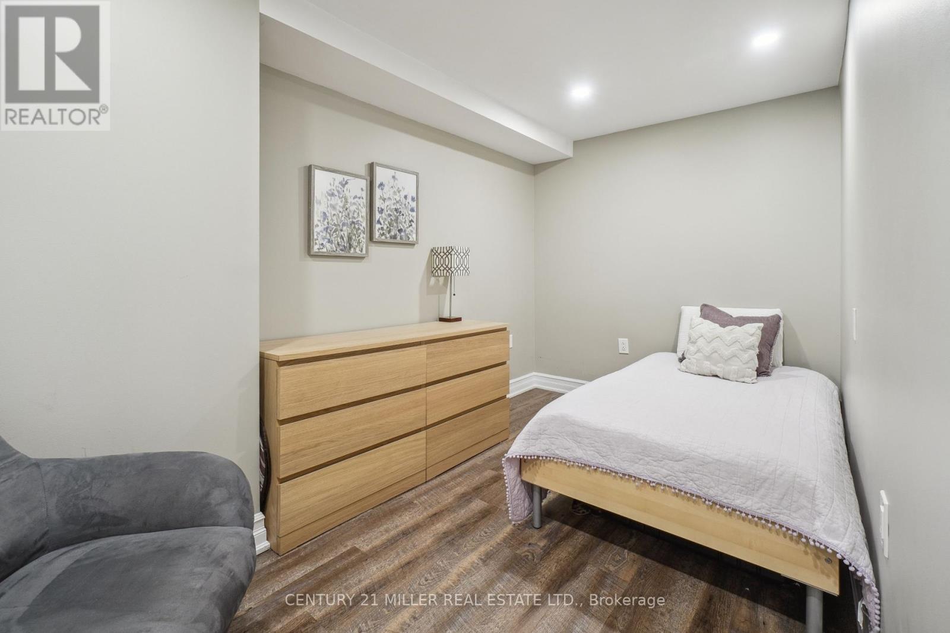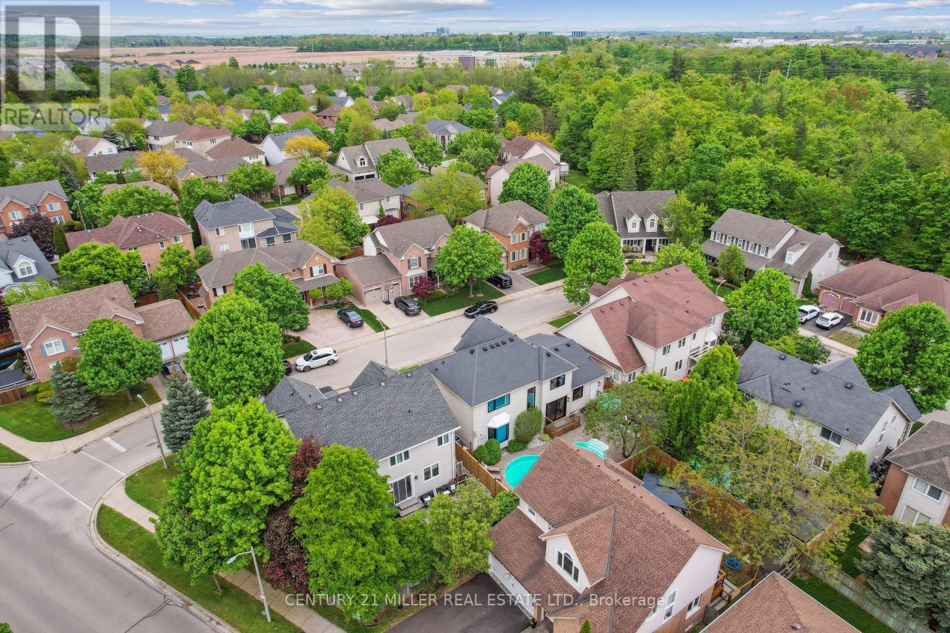6 Bedroom
5 Bathroom
2,500 - 3,000 ft2
Fireplace
Inground Pool
Central Air Conditioning
Forced Air
Landscaped
$5,500 Monthly
Welcome to this beautifully updated family home available for lease in Burlington's sought-after Orchard community. Situated on a quiet, family-friendly street, this home features a fully landscaped lot with a backyard oasis complete with an inground pool (removable safety fence), lush greenery, stone patio, and new full-perimeter fencing. A 2-piece pool bathroom offers convenient indoor-outdoor use.Inside, the main level features 9 ceilings, hardwood flooring, custom light fixtures, and pot lights. The family room includes a modern feature wall with linear fireplace and built-ins, opening to a custom kitchen with two-tone cabinetry, granite countertops, stainless steel appliances, backsplash, butlers pantry, and walkout to the yard. Additional main floor highlights include a formal dining room with coffered ceilings, a home office with crown moulding and French doors, updated laundry, and a powder room.Upstairs offers four bedrooms, including a spacious primary suite with walk-in closet and spa-like ensuite with double sinks, stand-alone tub, and large glass shower. A 4-piece main bath with linen closet serves the additional bedrooms.The fully finished basement includes a large rec area with fireplace, two additional bedrooms, and a 3-piece bath. Additional features: double car garage with sealed floor, irrigation system, and recent upgrades including windows (2023), attic insulation (2023), built-ins (2021), pool equipment (2020), furnace & AC (2016), front door (2018), and a 50-year roof (2011). Close to top-rated schools, parks, trails, shopping, highways, and amenities. (id:57557)
Property Details
|
MLS® Number
|
W12202615 |
|
Property Type
|
Single Family |
|
Neigbourhood
|
Orchard |
|
Community Name
|
Orchard |
|
Amenities Near By
|
Schools, Park, Public Transit |
|
Features
|
Wooded Area, Conservation/green Belt, Carpet Free |
|
Parking Space Total
|
4 |
|
Pool Type
|
Inground Pool |
|
Structure
|
Patio(s), Porch |
Building
|
Bathroom Total
|
5 |
|
Bedrooms Above Ground
|
4 |
|
Bedrooms Below Ground
|
2 |
|
Bedrooms Total
|
6 |
|
Age
|
16 To 30 Years |
|
Amenities
|
Fireplace(s) |
|
Appliances
|
Dishwasher, Dryer, Stove, Washer, Window Coverings, Refrigerator |
|
Basement Development
|
Finished |
|
Basement Type
|
Full (finished) |
|
Construction Style Attachment
|
Detached |
|
Cooling Type
|
Central Air Conditioning |
|
Exterior Finish
|
Brick, Vinyl Siding |
|
Fireplace Present
|
Yes |
|
Fireplace Total
|
2 |
|
Flooring Type
|
Hardwood |
|
Foundation Type
|
Poured Concrete |
|
Half Bath Total
|
2 |
|
Heating Fuel
|
Natural Gas |
|
Heating Type
|
Forced Air |
|
Stories Total
|
2 |
|
Size Interior
|
2,500 - 3,000 Ft2 |
|
Type
|
House |
|
Utility Water
|
Municipal Water |
Parking
Land
|
Acreage
|
No |
|
Fence Type
|
Fenced Yard |
|
Land Amenities
|
Schools, Park, Public Transit |
|
Landscape Features
|
Landscaped |
|
Sewer
|
Sanitary Sewer |
|
Size Depth
|
81 Ft ,4 In |
|
Size Frontage
|
60 Ft ,1 In |
|
Size Irregular
|
60.1 X 81.4 Ft |
|
Size Total Text
|
60.1 X 81.4 Ft |
Rooms
| Level |
Type |
Length |
Width |
Dimensions |
|
Second Level |
Primary Bedroom |
3.66 m |
5.05 m |
3.66 m x 5.05 m |
|
Second Level |
Bedroom |
3.81 m |
3.23 m |
3.81 m x 3.23 m |
|
Second Level |
Bedroom |
4.42 m |
3.48 m |
4.42 m x 3.48 m |
|
Second Level |
Bedroom |
3.4 m |
3.23 m |
3.4 m x 3.23 m |
|
Basement |
Bedroom |
3.28 m |
3.45 m |
3.28 m x 3.45 m |
|
Basement |
Bedroom |
2.24 m |
3.99 m |
2.24 m x 3.99 m |
|
Basement |
Recreational, Games Room |
7.04 m |
4.8 m |
7.04 m x 4.8 m |
|
Main Level |
Dining Room |
4.72 m |
3.45 m |
4.72 m x 3.45 m |
|
Main Level |
Kitchen |
4.09 m |
6.27 m |
4.09 m x 6.27 m |
|
Main Level |
Family Room |
4.27 m |
5.05 m |
4.27 m x 5.05 m |
|
Main Level |
Office |
3.96 m |
3.89 m |
3.96 m x 3.89 m |
https://www.realtor.ca/real-estate/28430317/5115-forest-grove-crescent-burlington-orchard-orchard



