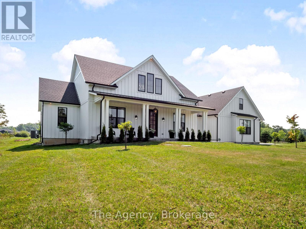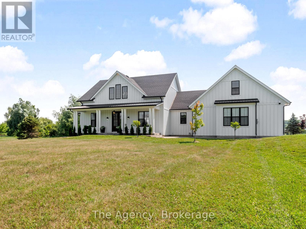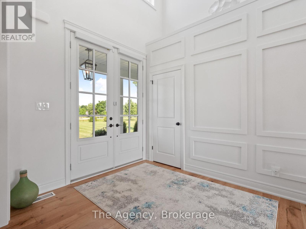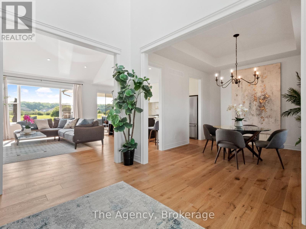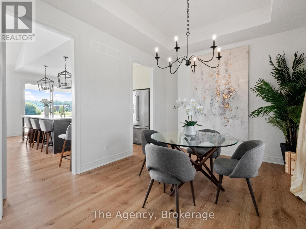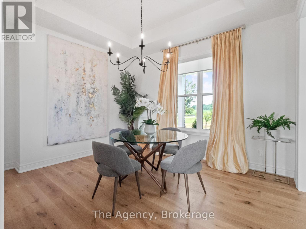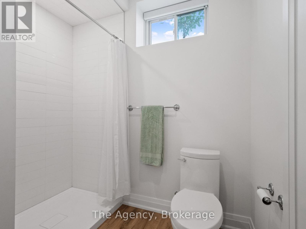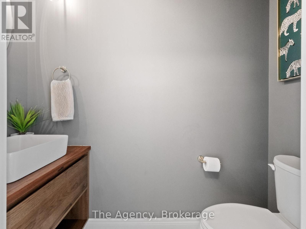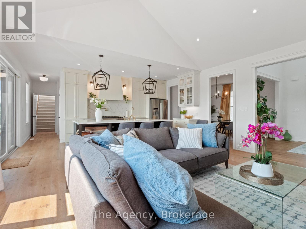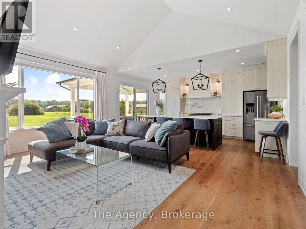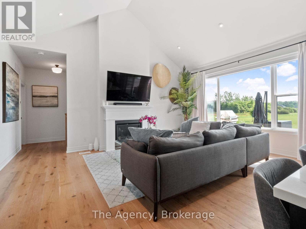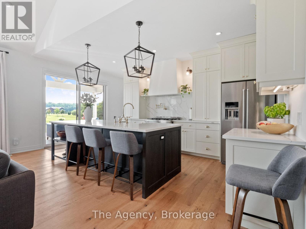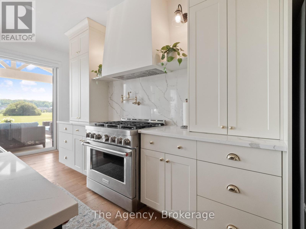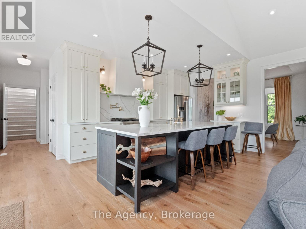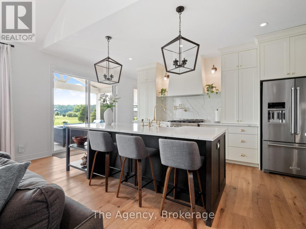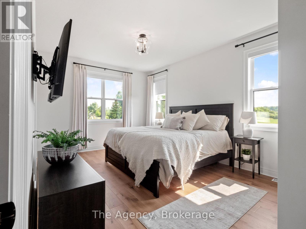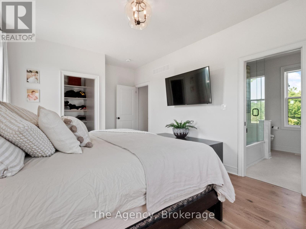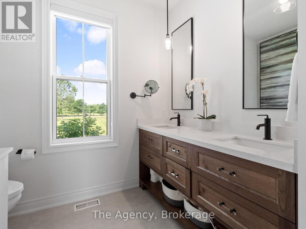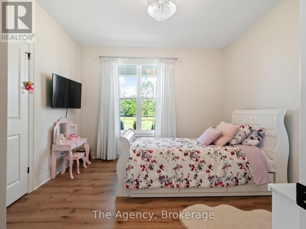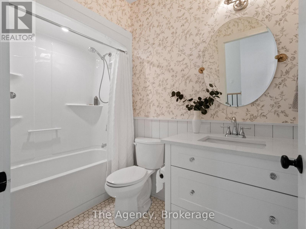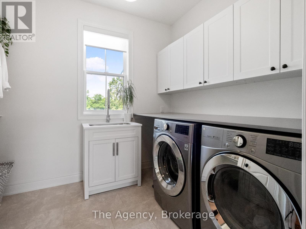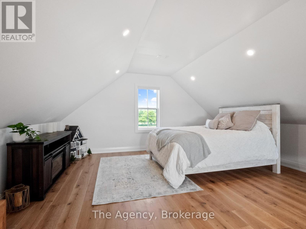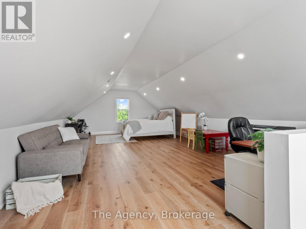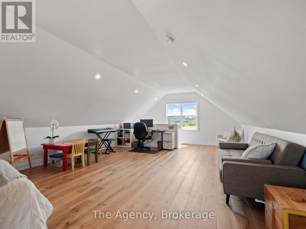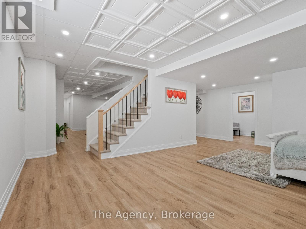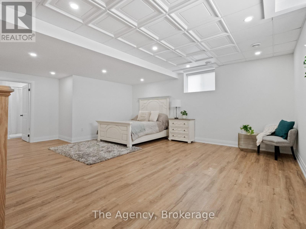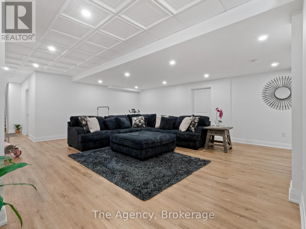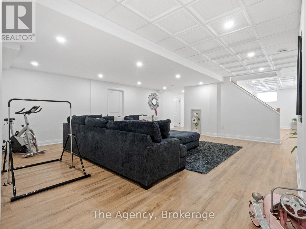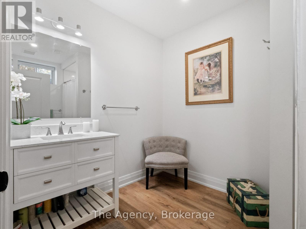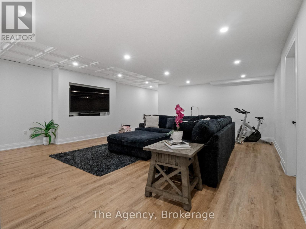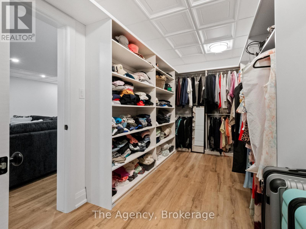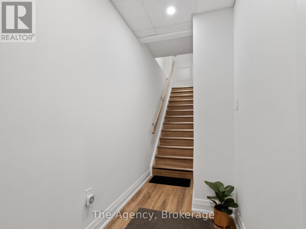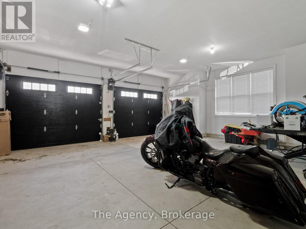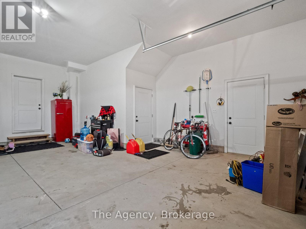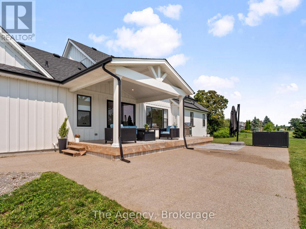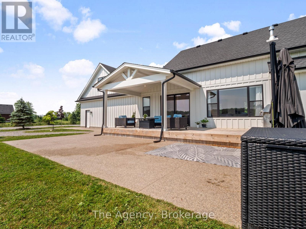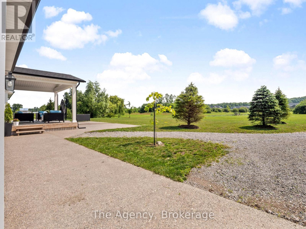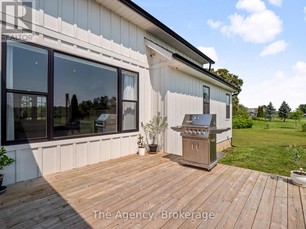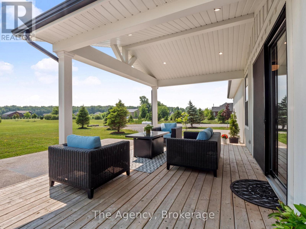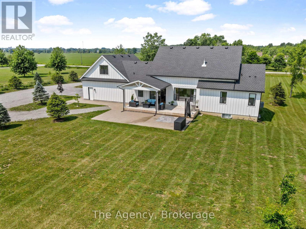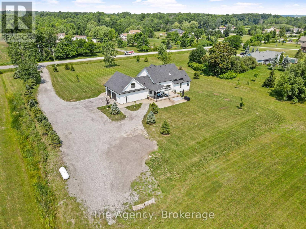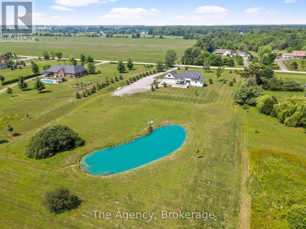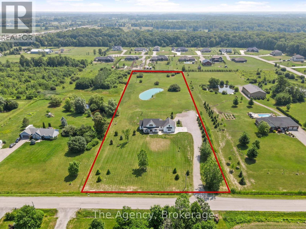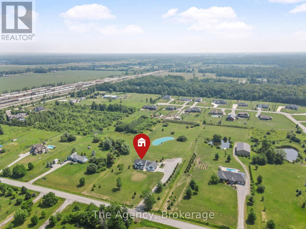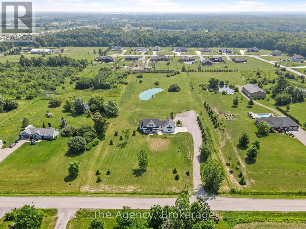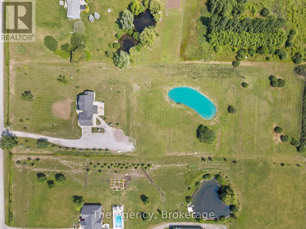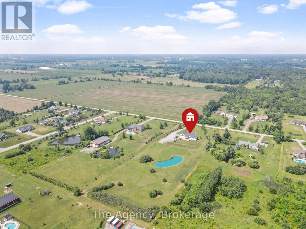2 Bedroom
4 Bathroom
1,500 - 2,000 ft2
Bungalow
Fireplace
Central Air Conditioning
Forced Air
$1,544,000
Country Living at Its Best! Plenty of room to roam inside and out! This bright, beautiful home invites you to unwind and enjoy serene views of the pond and sprawling grounds. Quality and care are reflected everywhere, from the grand entry to the thoughtfully designed living spaces. The gourmet kitchen is a chefs dream, offering ample cupboard space, a working island, and a breakfast bar - perfect for everyday living and entertaining. The formal dining room sets the stage for memorable gatherings, while the great room with its cozy fireplace and abundance of natural light offers the perfect spot to relax. Downstairs, the finished lower level offers incredible flexibility: use it as a spacious recreation room or divide it to create an in-law suite. Above the attached double garage, the finished loft adds even more options games room, home office, oversized primary suite, gym, yoga studio, or craft room the possibilities are endless. If you have been dreaming of space, comfort, and peaceful country living, this is your place to call home! (id:57557)
Property Details
|
MLS® Number
|
X12404684 |
|
Property Type
|
Single Family |
|
Community Name
|
879 - Marshville/Winger |
|
Amenities Near By
|
Beach |
|
Equipment Type
|
Water Heater, Propane Tank |
|
Features
|
Open Space, Flat Site |
|
Parking Space Total
|
12 |
|
Rental Equipment Type
|
Water Heater, Propane Tank |
Building
|
Bathroom Total
|
4 |
|
Bedrooms Above Ground
|
2 |
|
Bedrooms Total
|
2 |
|
Amenities
|
Fireplace(s) |
|
Architectural Style
|
Bungalow |
|
Basement Development
|
Partially Finished |
|
Basement Features
|
Walk-up |
|
Basement Type
|
N/a (partially Finished) |
|
Construction Style Attachment
|
Detached |
|
Cooling Type
|
Central Air Conditioning |
|
Exterior Finish
|
Wood |
|
Fireplace Present
|
Yes |
|
Fireplace Total
|
1 |
|
Foundation Type
|
Poured Concrete |
|
Half Bath Total
|
1 |
|
Heating Fuel
|
Propane |
|
Heating Type
|
Forced Air |
|
Stories Total
|
1 |
|
Size Interior
|
1,500 - 2,000 Ft2 |
|
Type
|
House |
|
Utility Water
|
Cistern |
Parking
Land
|
Acreage
|
No |
|
Land Amenities
|
Beach |
|
Sewer
|
Septic System |
|
Size Irregular
|
248 X 816.4 Acre |
|
Size Total Text
|
248 X 816.4 Acre |
|
Surface Water
|
Lake/pond |
|
Zoning Description
|
A4 |
Rooms
| Level |
Type |
Length |
Width |
Dimensions |
|
Second Level |
Loft |
9.14 m |
5 m |
9.14 m x 5 m |
|
Basement |
Recreational, Games Room |
16.64 m |
6.93 m |
16.64 m x 6.93 m |
|
Basement |
Bathroom |
3.12 m |
2.29 m |
3.12 m x 2.29 m |
|
Basement |
Other |
6.93 m |
2.29 m |
6.93 m x 2.29 m |
|
Basement |
Utility Room |
4.5 m |
3.45 m |
4.5 m x 3.45 m |
|
Main Level |
Foyer |
3.35 m |
2.51 m |
3.35 m x 2.51 m |
|
Main Level |
Living Room |
5.64 m |
4.55 m |
5.64 m x 4.55 m |
|
Main Level |
Dining Room |
4.14 m |
3.35 m |
4.14 m x 3.35 m |
|
Main Level |
Kitchen |
5.64 m |
2.9 m |
5.64 m x 2.9 m |
|
Main Level |
Primary Bedroom |
5.41 m |
3.48 m |
5.41 m x 3.48 m |
|
Main Level |
Bathroom |
2.72 m |
2.54 m |
2.72 m x 2.54 m |
|
Main Level |
Bedroom |
3.56 m |
3.35 m |
3.56 m x 3.35 m |
|
Main Level |
Bathroom |
2.64 m |
1.55 m |
2.64 m x 1.55 m |
|
Main Level |
Laundry Room |
2.95 m |
2.34 m |
2.95 m x 2.34 m |
|
Main Level |
Bathroom |
2.13 m |
0.91 m |
2.13 m x 0.91 m |
https://www.realtor.ca/real-estate/28864761/51075-deeks-road-s-wainfleet-marshvillewinger-879-marshvillewinger

