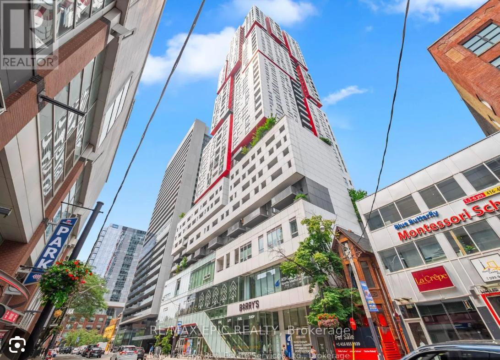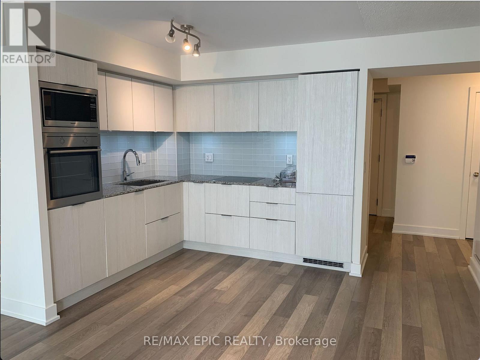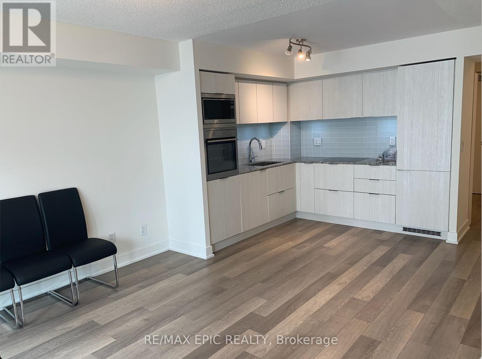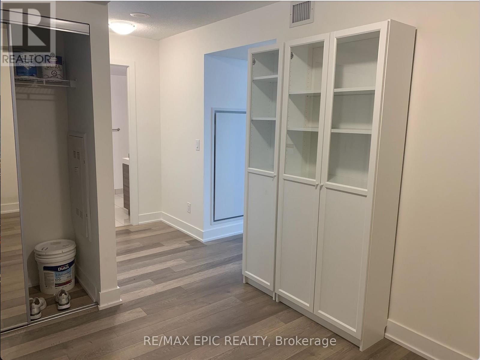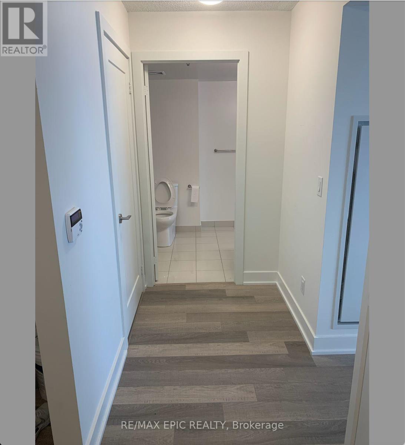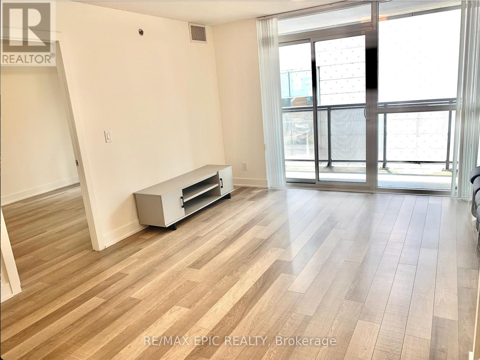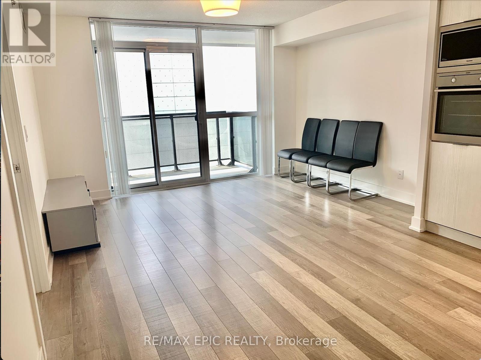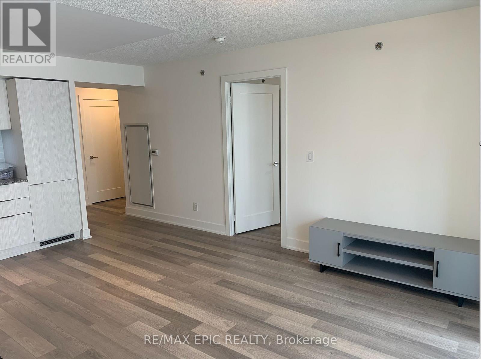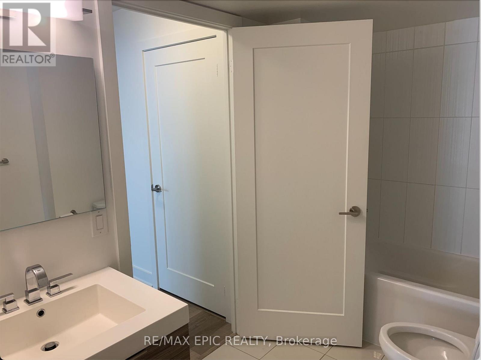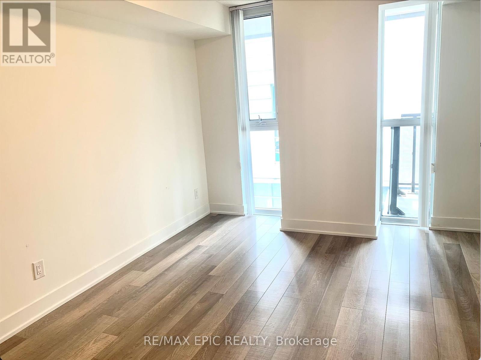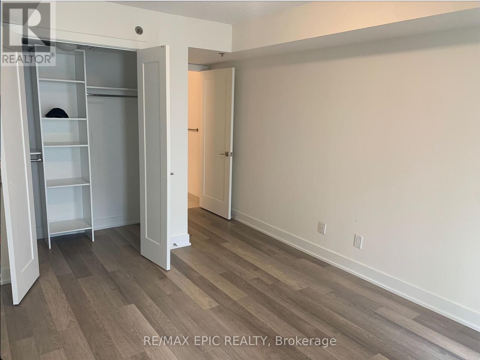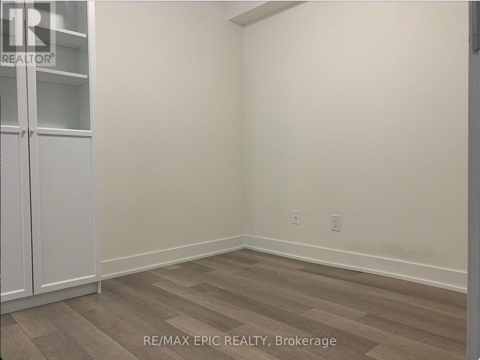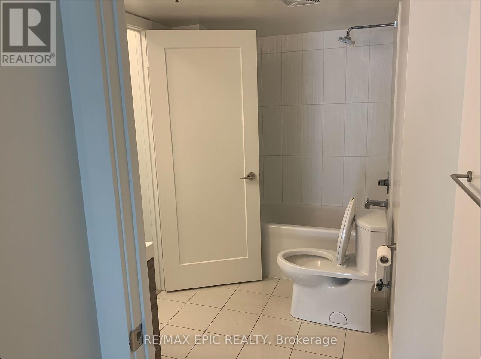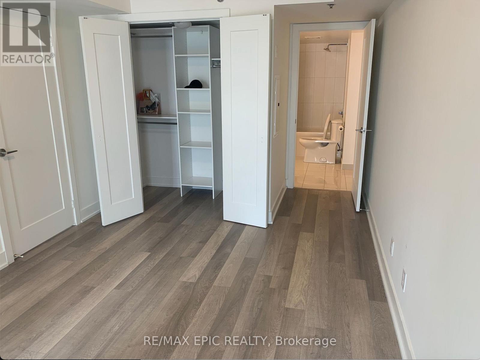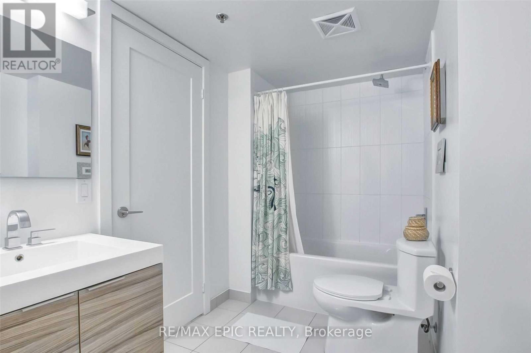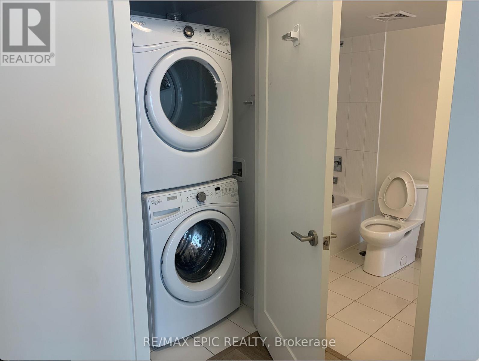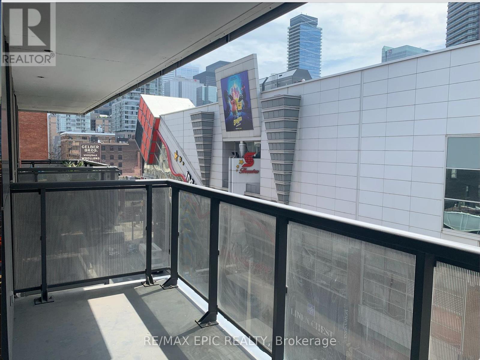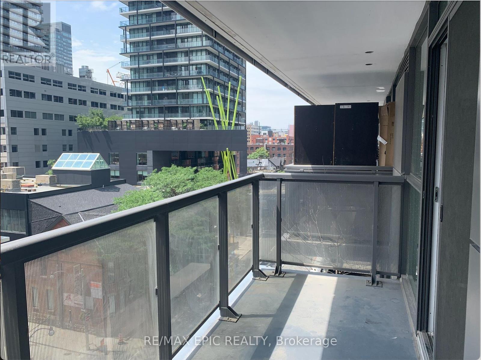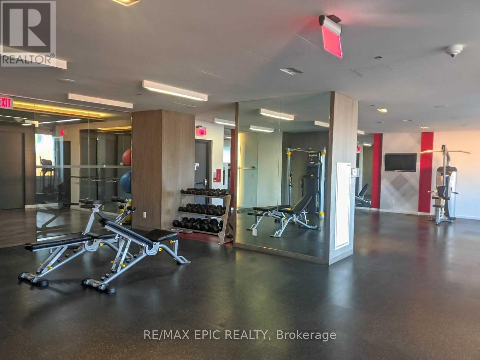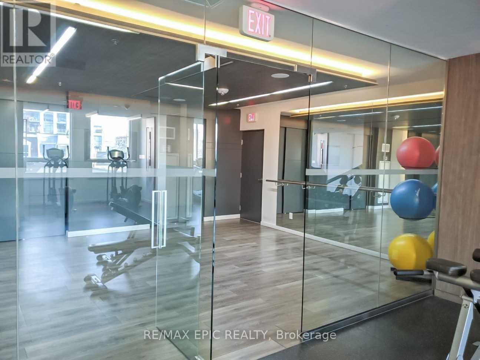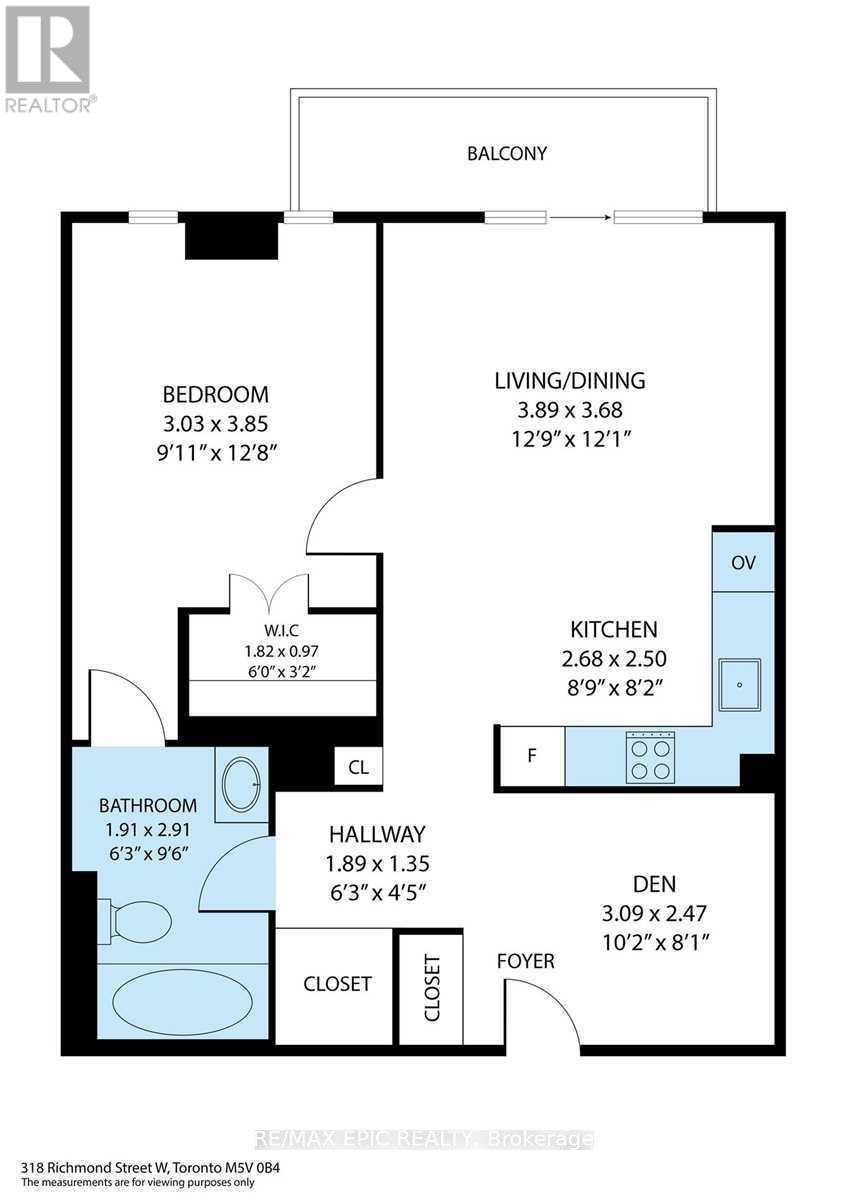2 Bedroom
1 Bathroom
600 - 699 ft2
Central Air Conditioning
Forced Air
$2,550 Monthly
South facing Sun-filled 687 Sqft 1+1 Unit At Picasso On Richmond In The Downtown Core. Large Bedroom W/Walk-InCloset, 2 door bathrm offers convenience & privacy, Open Concept B/I &S/S L- shaped Kitchen. Living AreaW/flr-to-ceiling wdws Overlooking The Large Balcony. Large den can be used as home office or as 2nd bedroom. ShortWalk To path, subway, Uoft, Ryerson, Ocad, entertainment district & Financial (id:57557)
Property Details
|
MLS® Number
|
C12213194 |
|
Property Type
|
Single Family |
|
Community Name
|
Waterfront Communities C1 |
|
Amenities Near By
|
Park, Place Of Worship, Schools, Public Transit |
|
Community Features
|
Pet Restrictions |
|
Features
|
Balcony |
Building
|
Bathroom Total
|
1 |
|
Bedrooms Above Ground
|
1 |
|
Bedrooms Below Ground
|
1 |
|
Bedrooms Total
|
2 |
|
Age
|
6 To 10 Years |
|
Amenities
|
Security/concierge, Recreation Centre, Exercise Centre |
|
Appliances
|
Cooktop, Dryer, Microwave, Oven, Washer, Window Coverings, Refrigerator |
|
Cooling Type
|
Central Air Conditioning |
|
Exterior Finish
|
Concrete |
|
Flooring Type
|
Laminate |
|
Heating Fuel
|
Natural Gas |
|
Heating Type
|
Forced Air |
|
Size Interior
|
600 - 699 Ft2 |
|
Type
|
Apartment |
Parking
Land
|
Acreage
|
No |
|
Land Amenities
|
Park, Place Of Worship, Schools, Public Transit |
Rooms
| Level |
Type |
Length |
Width |
Dimensions |
|
Main Level |
Living Room |
3.96 m |
3.07 m |
3.96 m x 3.07 m |
|
Main Level |
Kitchen |
3.95 m |
2.69 m |
3.95 m x 2.69 m |
|
Main Level |
Dining Room |
3.96 m |
3.07 m |
3.96 m x 3.07 m |
|
Main Level |
Bedroom |
3.05 m |
3.95 m |
3.05 m x 3.95 m |
|
Main Level |
Den |
2.51 m |
3.13 m |
2.51 m x 3.13 m |
https://www.realtor.ca/real-estate/28452512/510-318-richmond-street-w-toronto-waterfront-communities-waterfront-communities-c1

