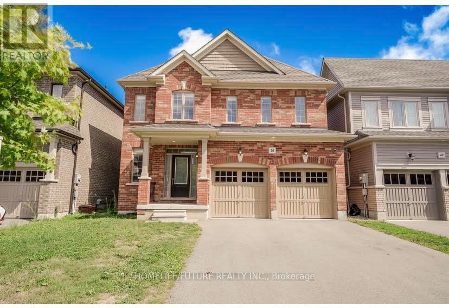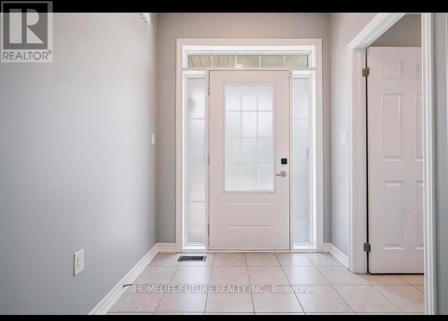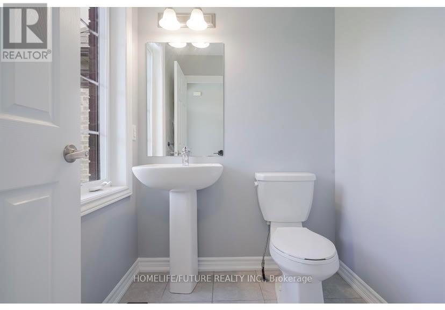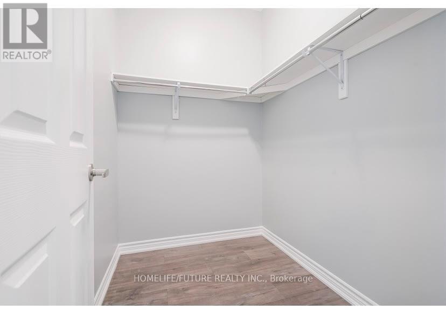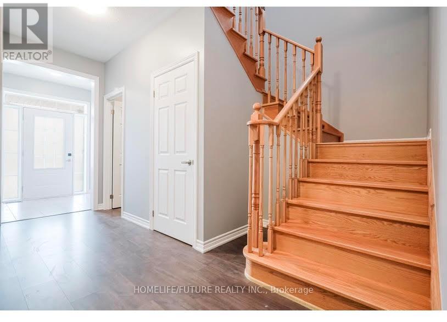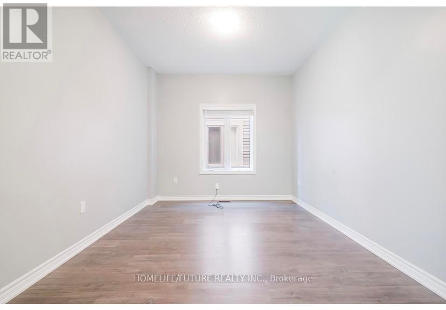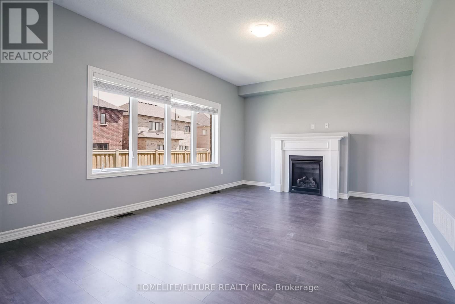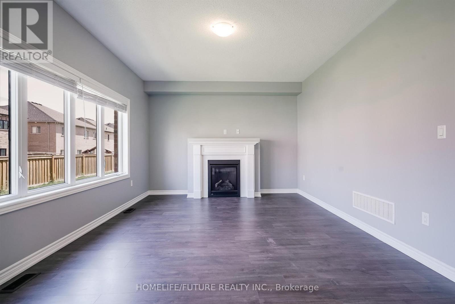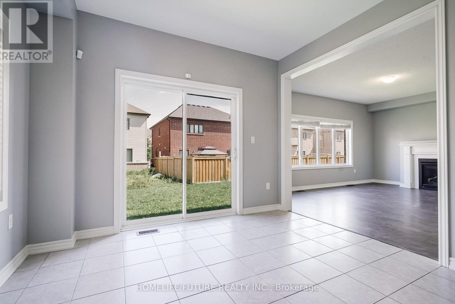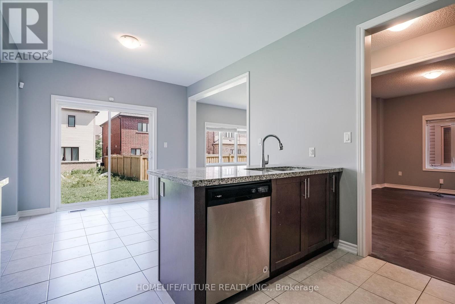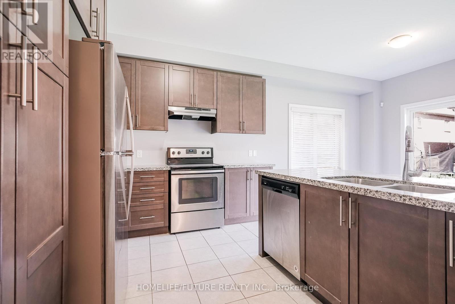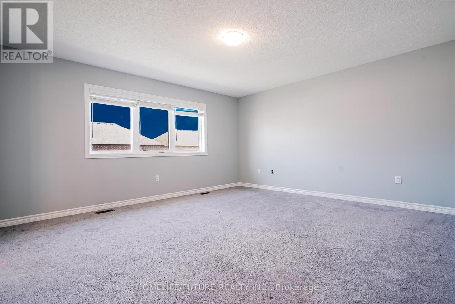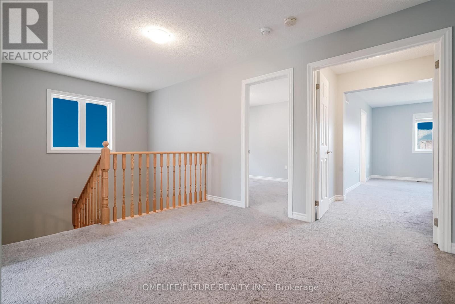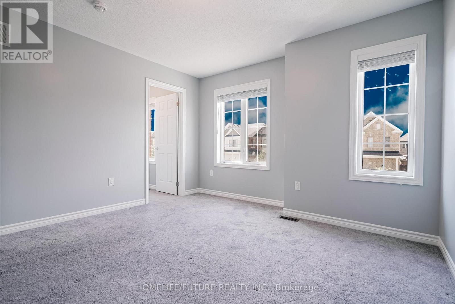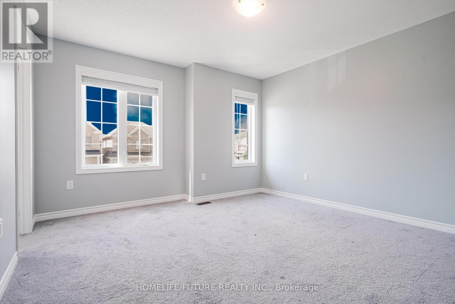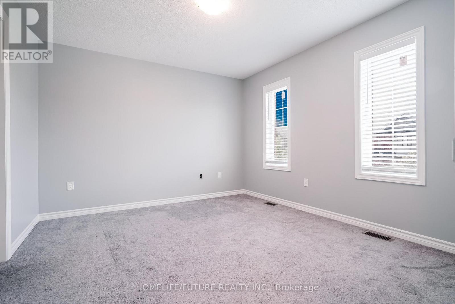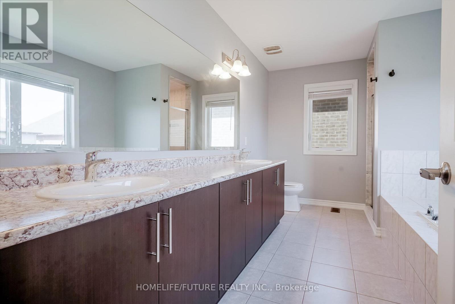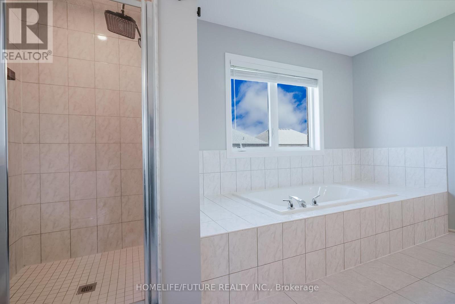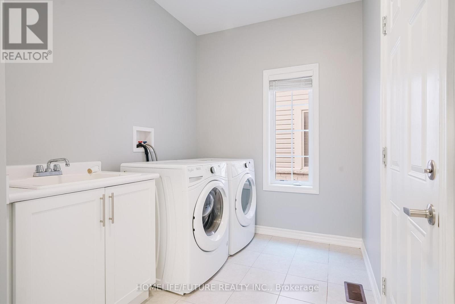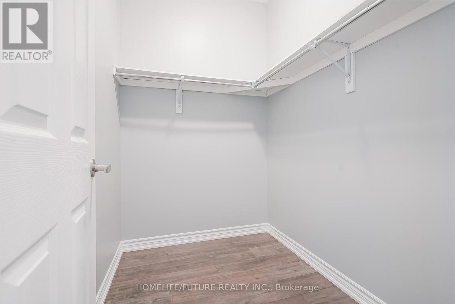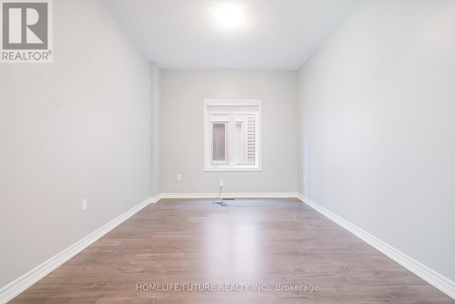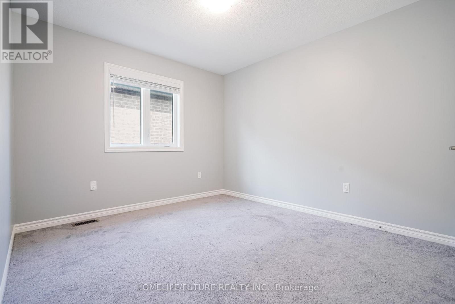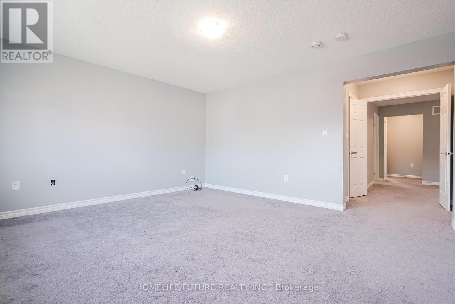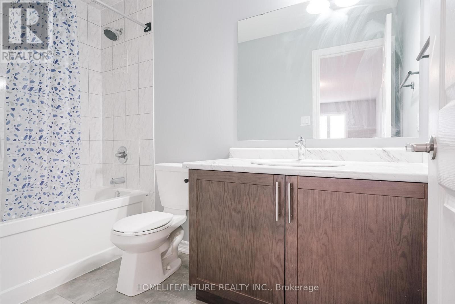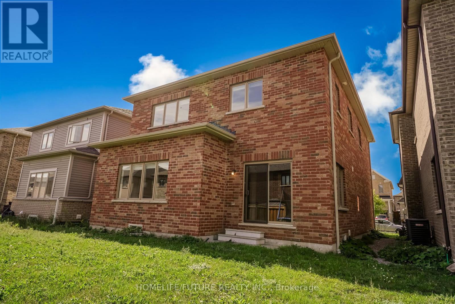4 Bedroom
3 Bathroom
2,000 - 2,500 ft2
Fireplace
Central Air Conditioning
Forced Air
$3,400 Monthly
Beautiful New Painted 4 Bedrooms With 2.5 Washrooms, Detached, Walk In Closet On The Main Floor, 9' Ceiling, Laminated On The Main Floor, Granite Counter Top. Central Vac & Approximately 2495 Sqft. (id:57557)
Property Details
|
MLS® Number
|
E12564592 |
|
Property Type
|
Single Family |
|
Community Name
|
Bowmanville |
|
Amenities Near By
|
Park |
|
Equipment Type
|
Water Heater |
|
Parking Space Total
|
4 |
|
Rental Equipment Type
|
Water Heater |
Building
|
Bathroom Total
|
3 |
|
Bedrooms Above Ground
|
4 |
|
Bedrooms Total
|
4 |
|
Age
|
6 To 15 Years |
|
Appliances
|
Central Vacuum, Dishwasher, Dryer, Stove, Washer, Refrigerator |
|
Basement Development
|
Unfinished |
|
Basement Type
|
N/a (unfinished) |
|
Construction Style Attachment
|
Detached |
|
Cooling Type
|
Central Air Conditioning |
|
Exterior Finish
|
Brick |
|
Fireplace Present
|
Yes |
|
Flooring Type
|
Ceramic, Laminate, Carpeted |
|
Foundation Type
|
Concrete |
|
Half Bath Total
|
1 |
|
Heating Fuel
|
Natural Gas |
|
Heating Type
|
Forced Air |
|
Stories Total
|
2 |
|
Size Interior
|
2,000 - 2,500 Ft2 |
|
Type
|
House |
|
Utility Water
|
Municipal Water |
Parking
Land
|
Acreage
|
No |
|
Land Amenities
|
Park |
|
Sewer
|
Sanitary Sewer |
|
Size Depth
|
100 Ft |
|
Size Frontage
|
40 Ft |
|
Size Irregular
|
40 X 100 Ft |
|
Size Total Text
|
40 X 100 Ft |
Rooms
| Level |
Type |
Length |
Width |
Dimensions |
|
Second Level |
Primary Bedroom |
4.75 m |
4.27 m |
4.75 m x 4.27 m |
|
Second Level |
Bedroom 2 |
3.84 m |
3.05 m |
3.84 m x 3.05 m |
|
Second Level |
Bedroom 3 |
3.6 m |
3.54 m |
3.6 m x 3.54 m |
|
Second Level |
Bedroom 4 |
3.35 m |
3.05 m |
3.35 m x 3.05 m |
|
Ground Level |
Kitchen |
3.47 m |
2.93 m |
3.47 m x 2.93 m |
|
Ground Level |
Eating Area |
3.47 m |
3.05 m |
3.47 m x 3.05 m |
|
Ground Level |
Family Room |
5.3 m |
3.84 m |
5.3 m x 3.84 m |
|
Ground Level |
Dining Room |
3.78 m |
3.05 m |
3.78 m x 3.05 m |
https://www.realtor.ca/real-estate/29124222/51-arthur-mclaughlin-street-clarington-bowmanville-bowmanville

