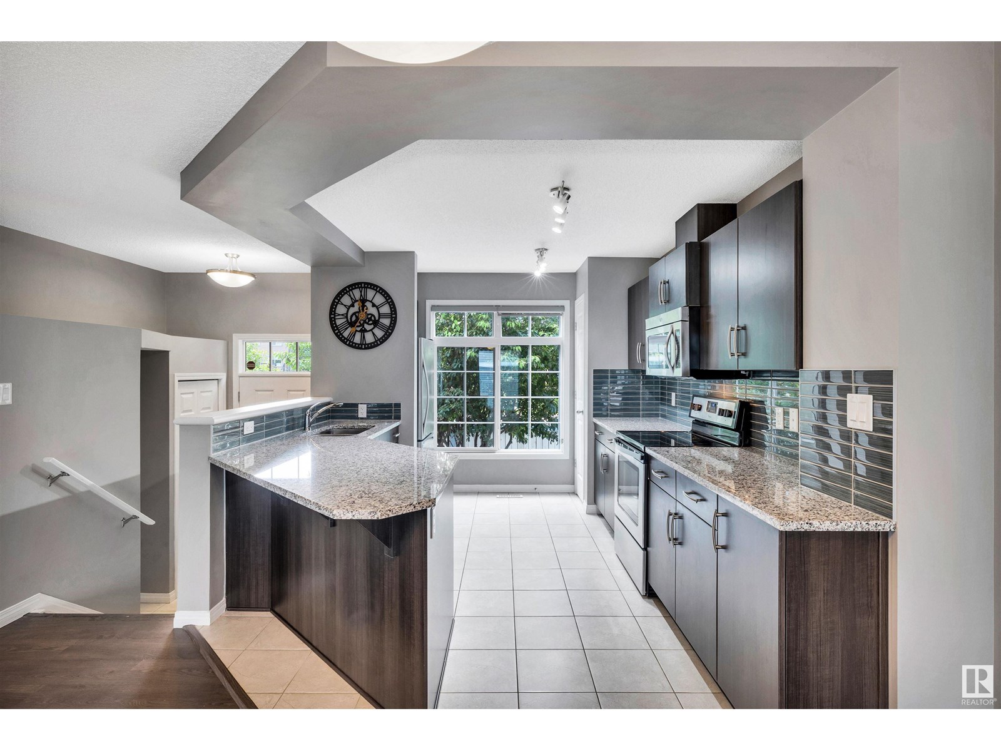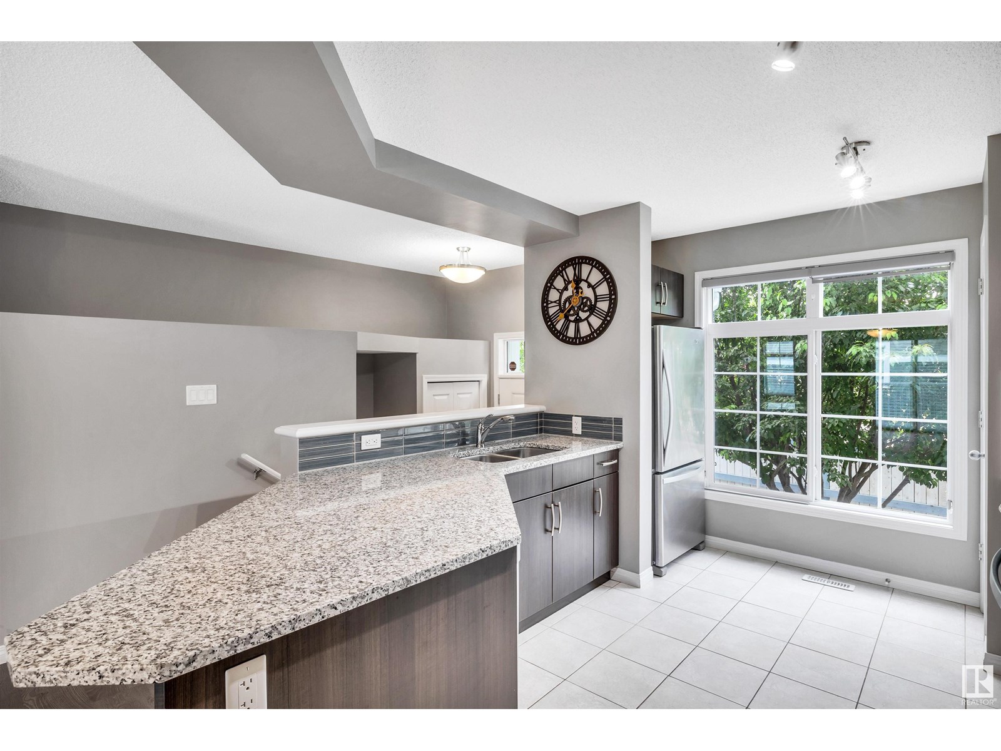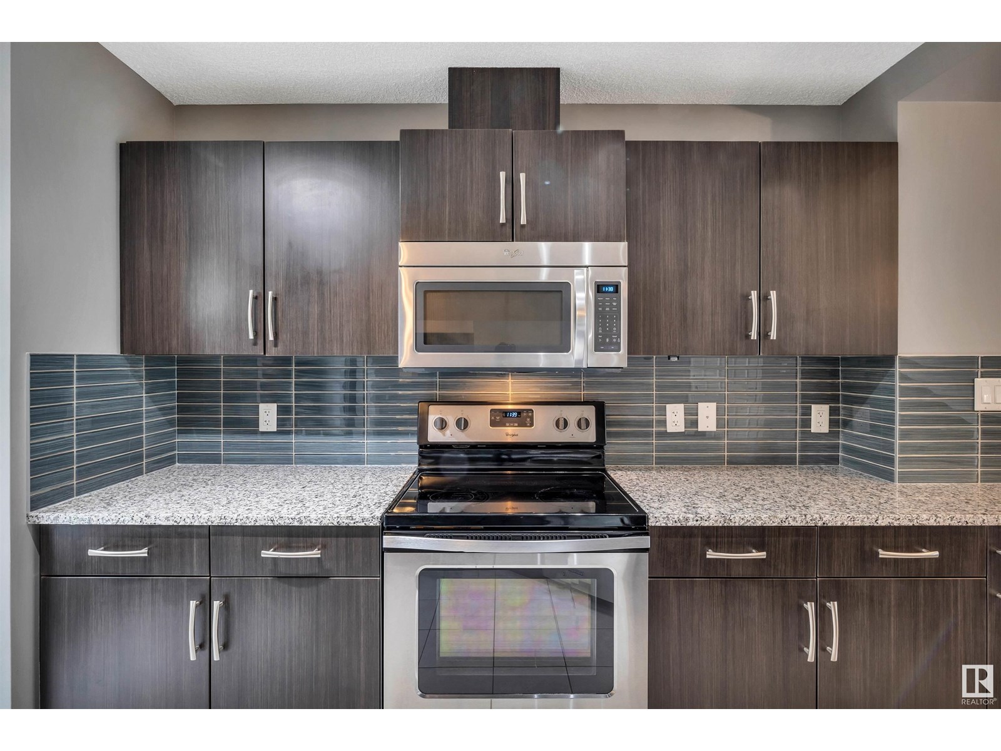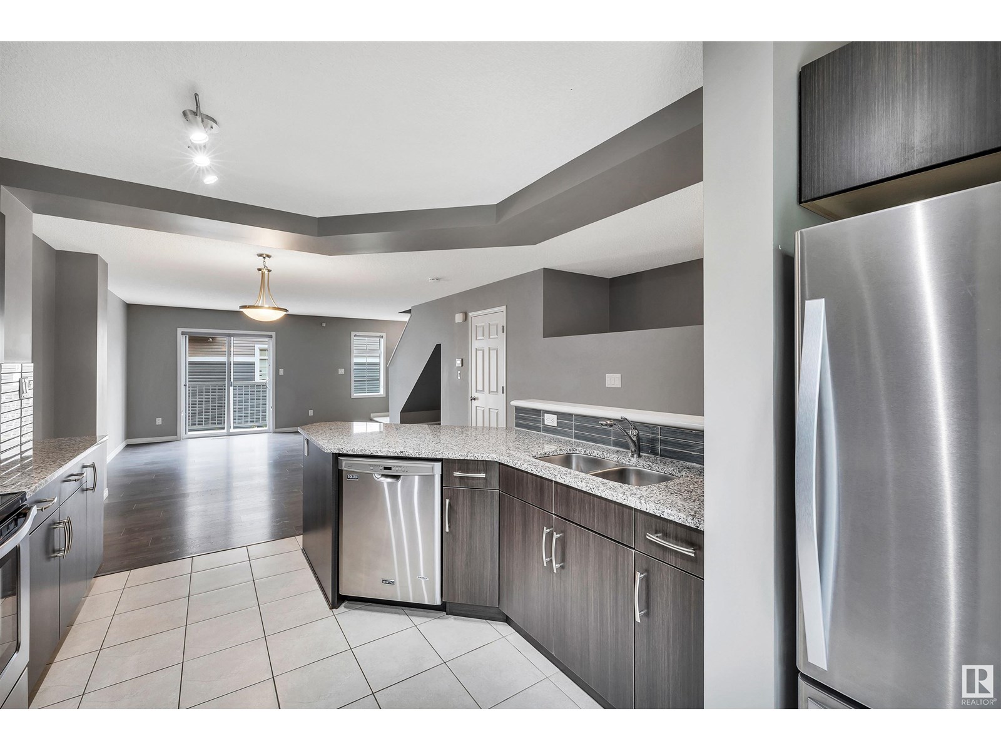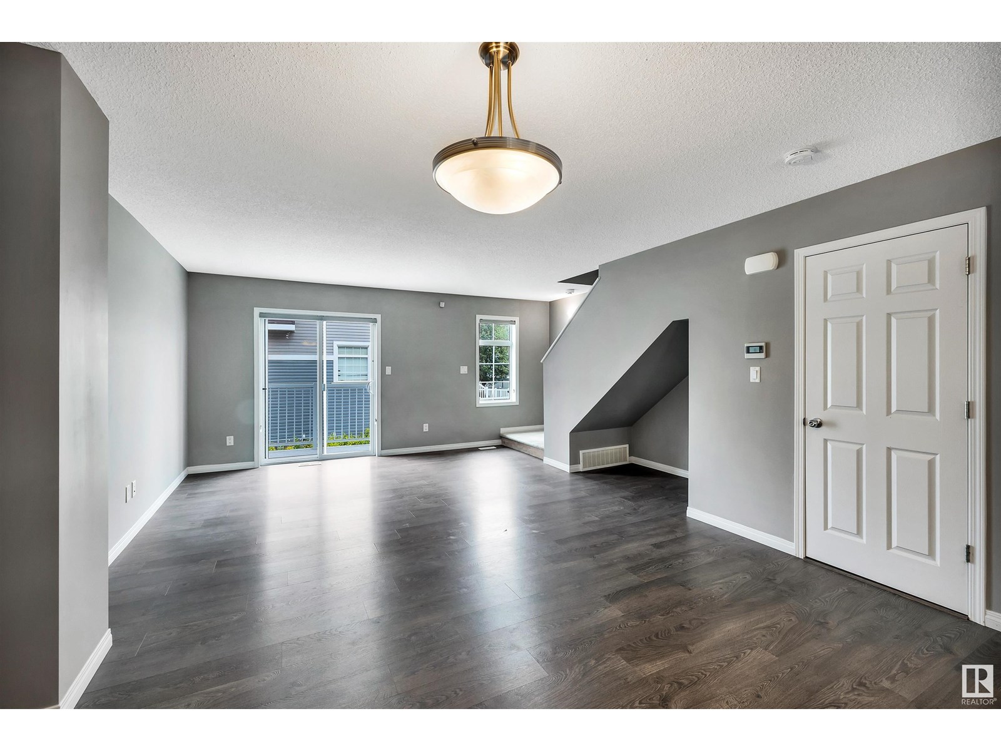#51 9151 Shaw Wy Sw Edmonton, Alberta T6X 1W7
$319,900Maintenance, Exterior Maintenance, Insurance, Property Management, Other, See Remarks
$270.50 Monthly
Maintenance, Exterior Maintenance, Insurance, Property Management, Other, See Remarks
$270.50 MonthlyWelcome to this beautifully maintained dual primary suite townhome in the highly sought-after community of Summerside! The main floor boasts high ceilings, modern cabinetry, and sleek stainless steel appliances. The kitchen offers ample counter space, a raised breakfast bar, stylish backsplash, and flows effortlessly into the dining and living areas. A convenient 2-piece bathroom completes this level. Upstairs, you’ll find two generously sized primary bedrooms, each with its own walk-in closet and private ensuite bathroom—perfect for roommates, guests, or a home office setup. The lower level includes in-suite laundry, a utility room, additional storage space, and access to the double attached garage, which also features an EV charger. As a resident of Summerside, you’ll enjoy exclusive lake access, including a beach, boating, fishing, tennis courts, parks, swimming, and more! Conveniently located near top-rated schools, shopping, dining, and entertainment, this home has everything you need. (id:57557)
Open House
This property has open houses!
2:00 pm
Ends at:4:30 pm
Property Details
| MLS® Number | E4444636 |
| Property Type | Single Family |
| Neigbourhood | Summerside |
| Amenities Near By | Playground, Public Transit, Schools, Shopping |
| Community Features | Lake Privileges |
| Features | See Remarks, Recreational |
| Structure | Patio(s) |
Building
| Bathroom Total | 3 |
| Bedrooms Total | 2 |
| Appliances | Dishwasher, Dryer, Garage Door Opener Remote(s), Garage Door Opener, Microwave Range Hood Combo, Oven - Built-in, Refrigerator, Stove, Washer, Window Coverings |
| Basement Development | Unfinished |
| Basement Type | Partial (unfinished) |
| Constructed Date | 2015 |
| Construction Style Attachment | Attached |
| Half Bath Total | 1 |
| Heating Type | Forced Air |
| Stories Total | 2 |
| Size Interior | 1,107 Ft2 |
| Type | Row / Townhouse |
Parking
| Attached Garage |
Land
| Acreage | No |
| Fence Type | Fence |
| Land Amenities | Playground, Public Transit, Schools, Shopping |
| Size Irregular | 168.68 |
| Size Total | 168.68 M2 |
| Size Total Text | 168.68 M2 |
| Surface Water | Lake |
Rooms
| Level | Type | Length | Width | Dimensions |
|---|---|---|---|---|
| Main Level | Living Room | 13'9"*13'5" | ||
| Main Level | Dining Room | 13'9"*7'5" | ||
| Main Level | Kitchen | 14'1"*12'1" | ||
| Upper Level | Primary Bedroom | 13'9"*11'7" | ||
| Upper Level | Bedroom 2 | 10'3"*12'10 |
https://www.realtor.ca/real-estate/28528892/51-9151-shaw-wy-sw-edmonton-summerside





