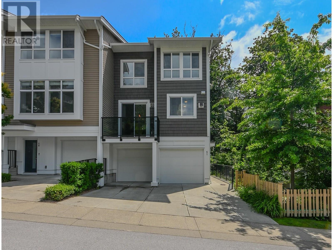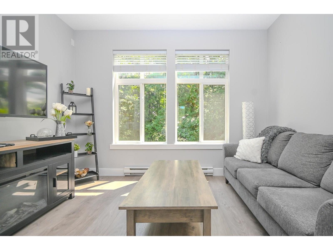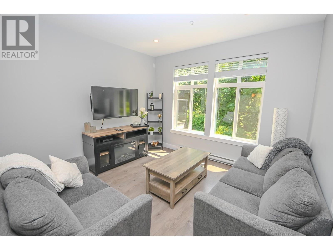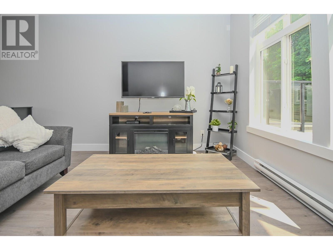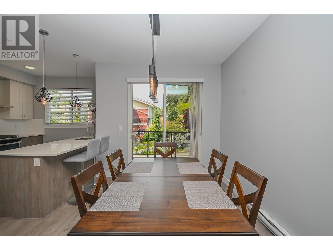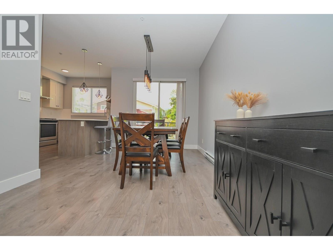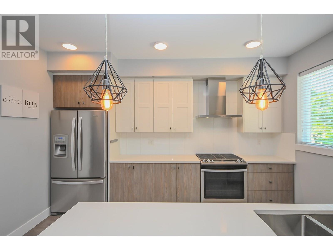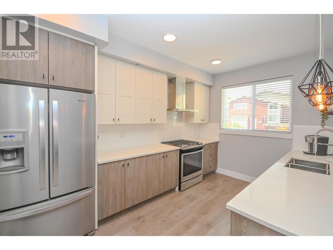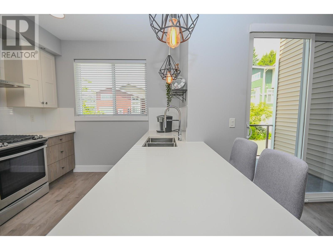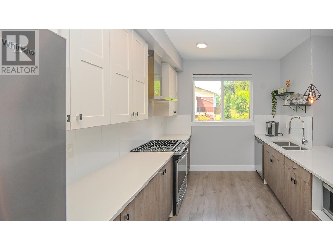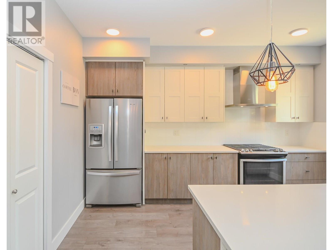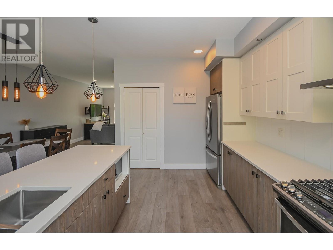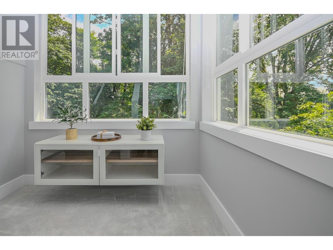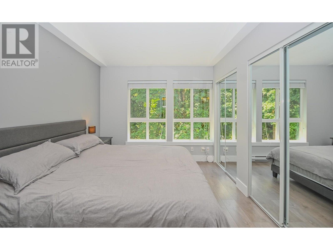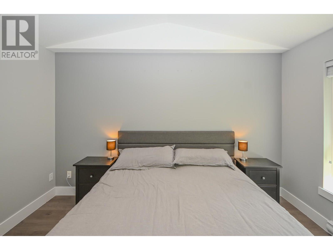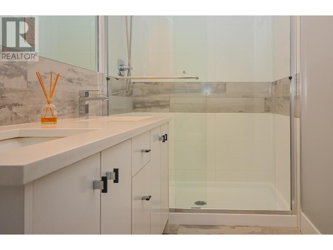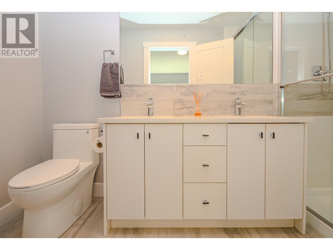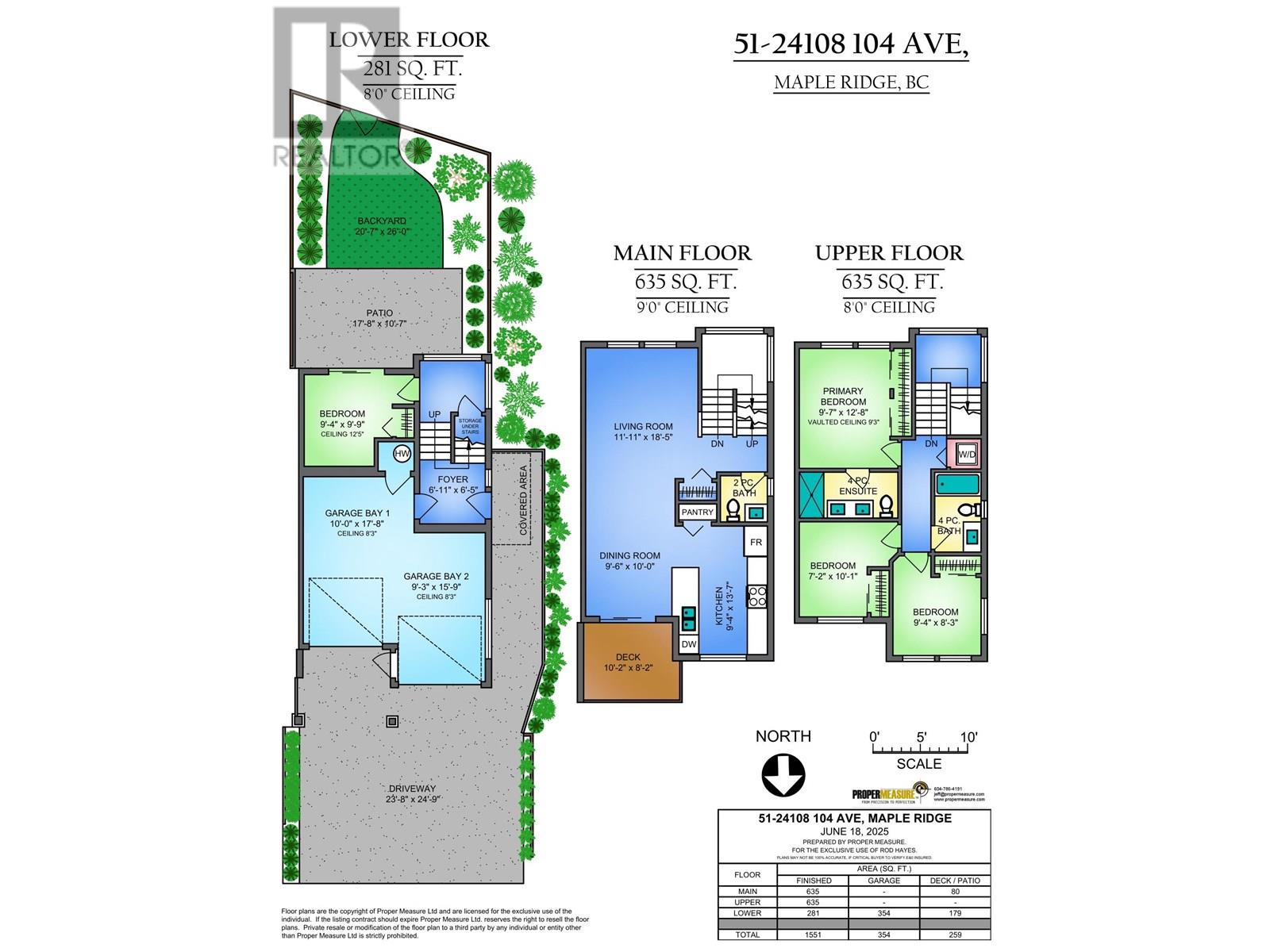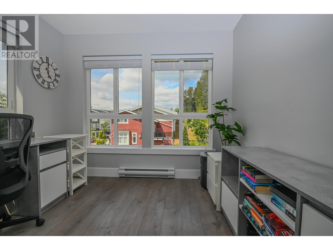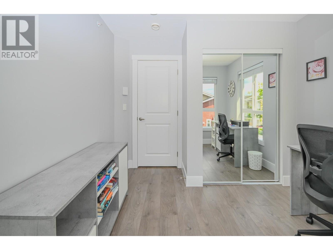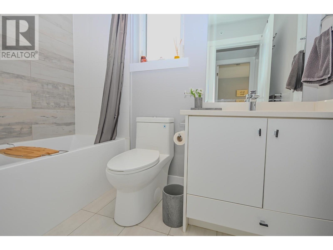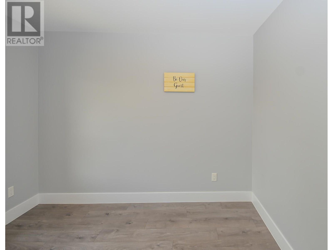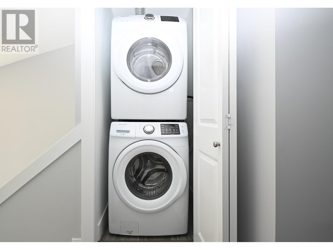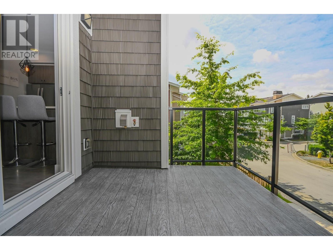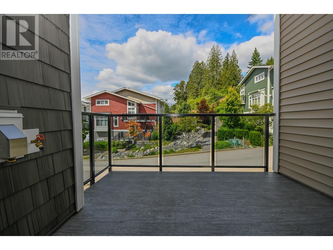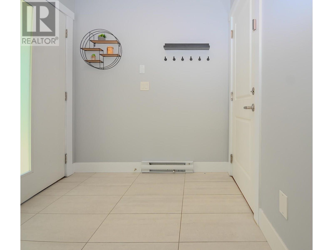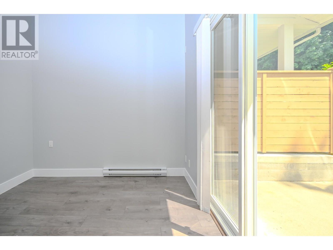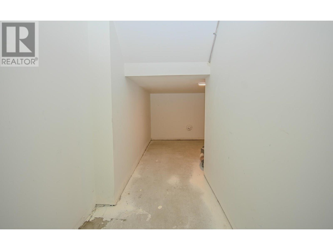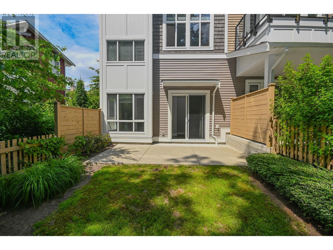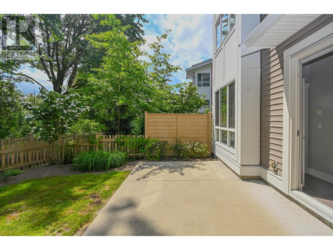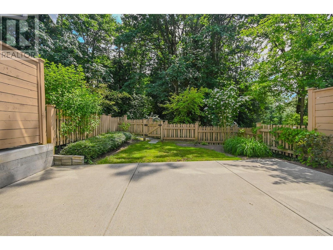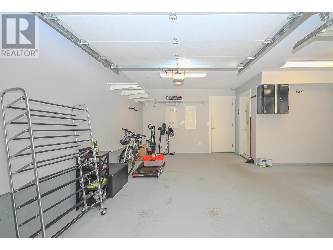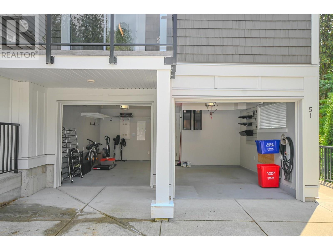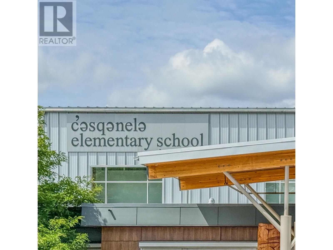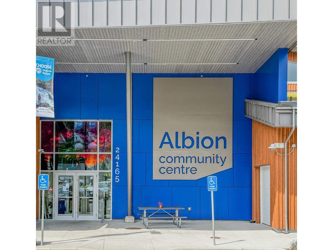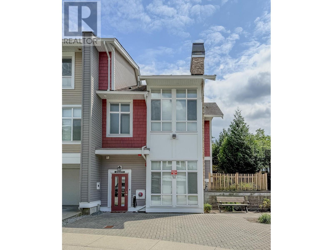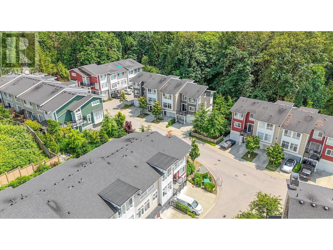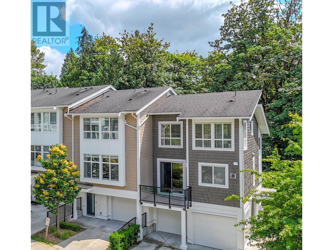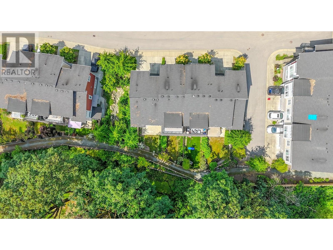51 24108 104 Avenue Avenue Maple Ridge, British Columbia V2W 1J2
$899,900Maintenance,
$298.15 Monthly
Maintenance,
$298.15 MonthlyThe perfect answer for growing family. 7year young immaculate 4bed/3bath END UNIT surrounded on 2 sides by GREENBELT. Open main floor with gourmet 2tone kitchen; 5burner gas range & eating bar. Dining room with glass slider to sizable deck with green spc view. Living room flush with natural light & serene greenbelt view visible from every room on this side of the home. Upstairs 3bedrms including large primary bedroom with vaulted ceiling & greenbelt view, ensuite with walk-in shower & 2 sinks. Lower lvl bedrm or flex space has sliding glass door to scenic, fully enclosed picket fence yard with substantial patio backdropped by calming greenbelt. Double side/side garage plus driveway parking for 3 cars. Across the street from elementary school & Albion Community Centre & gardens. (id:57557)
Property Details
| MLS® Number | R3017909 |
| Property Type | Single Family |
| Amenities Near By | Recreation, Shopping |
| Community Features | Pets Allowed With Restrictions |
| Features | Central Location |
| Parking Space Total | 4 |
| Structure | Clubhouse |
| View Type | View |
Building
| Bathroom Total | 3 |
| Bedrooms Total | 4 |
| Appliances | All |
| Constructed Date | 2018 |
| Fixture | Drapes/window Coverings |
| Heating Fuel | Electric |
| Heating Type | Baseboard Heaters |
| Size Interior | 1,501 Ft2 |
| Type | Row / Townhouse |
Parking
| Garage | 2 |
| Visitor Parking |
Land
| Acreage | No |
| Land Amenities | Recreation, Shopping |
| Landscape Features | Garden Area |
https://www.realtor.ca/real-estate/28496728/51-24108-104-avenue-avenue-maple-ridge

