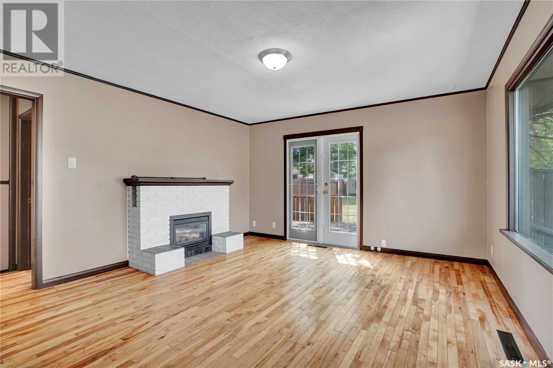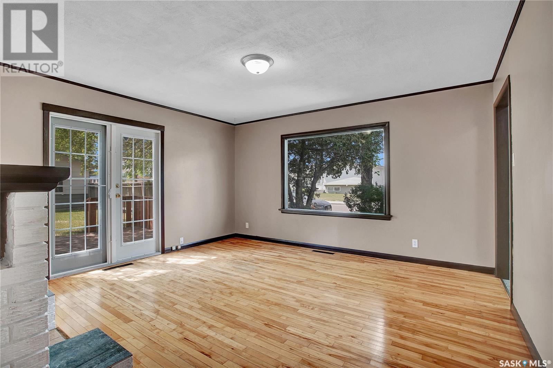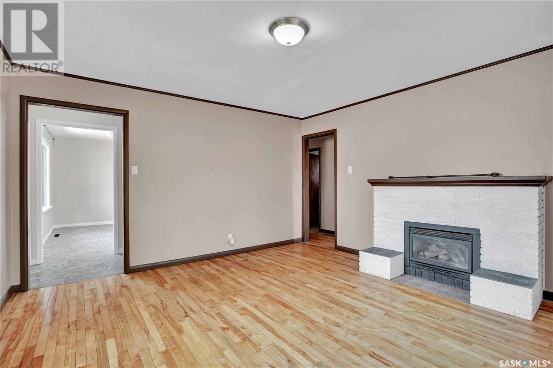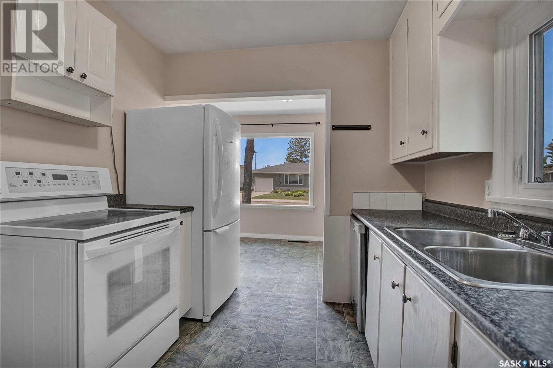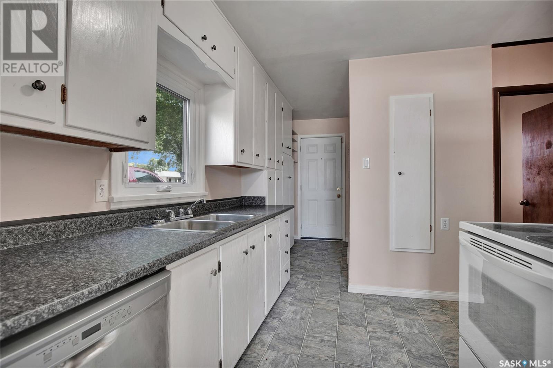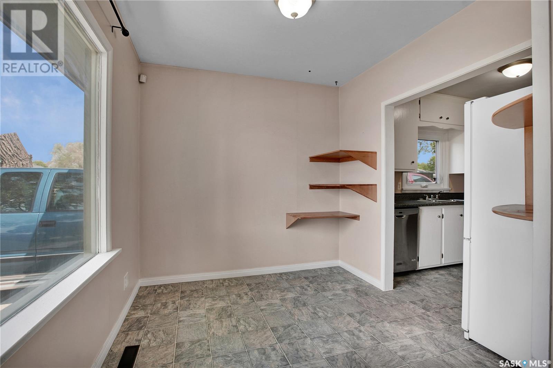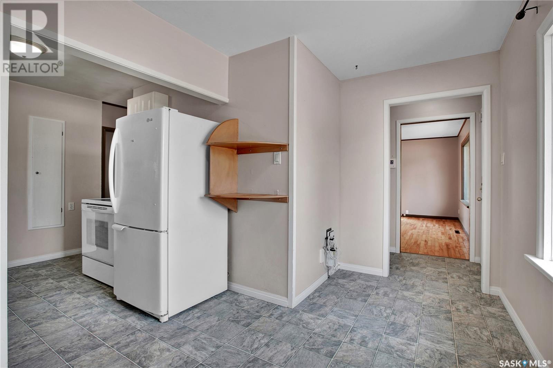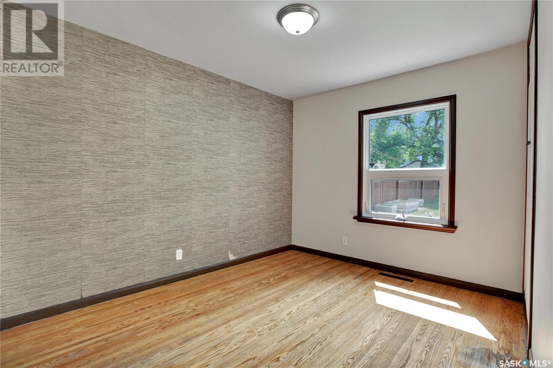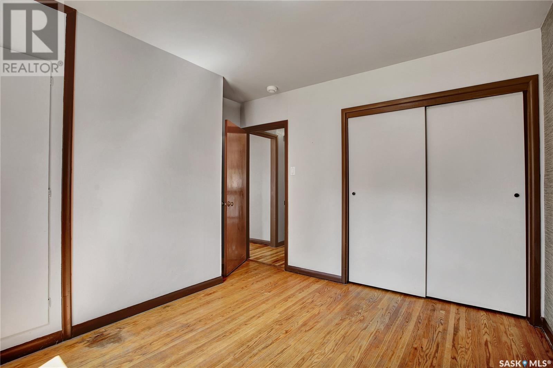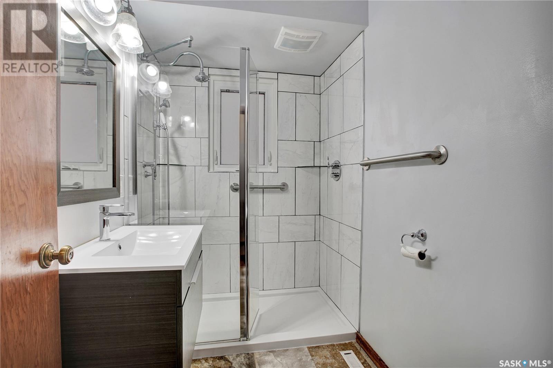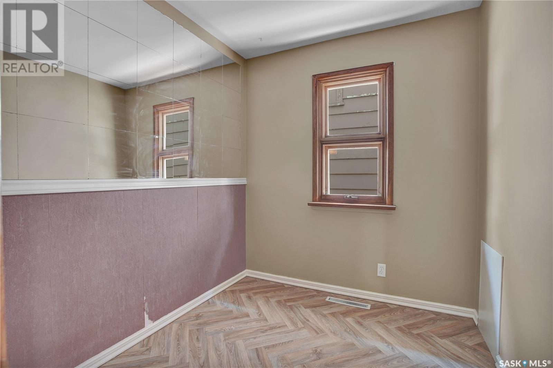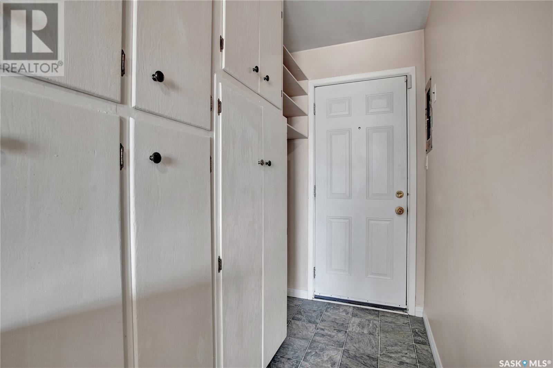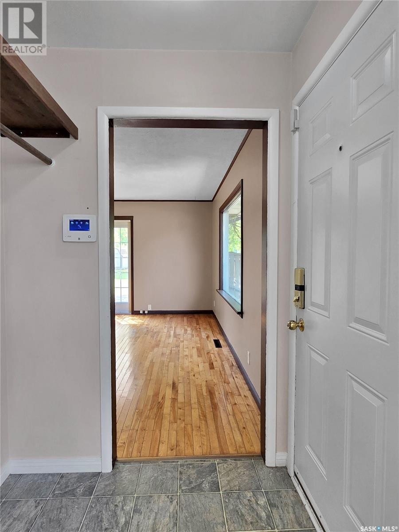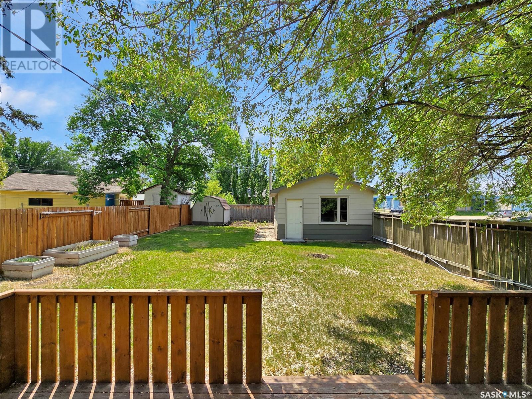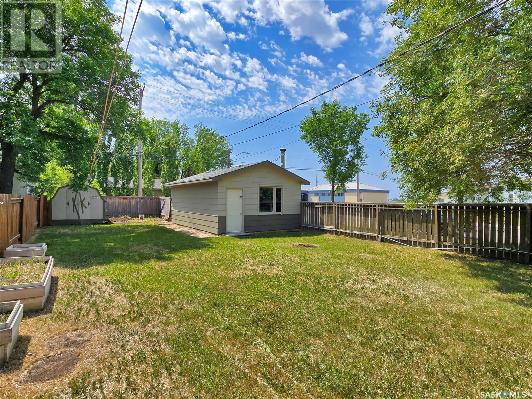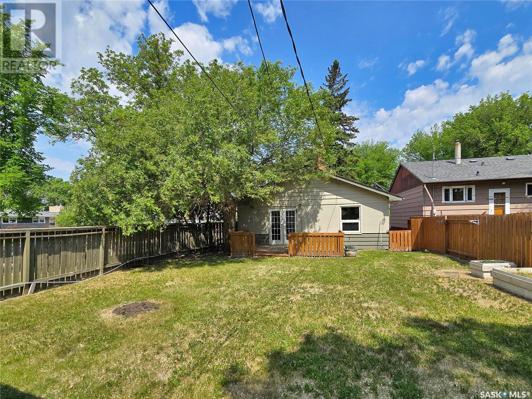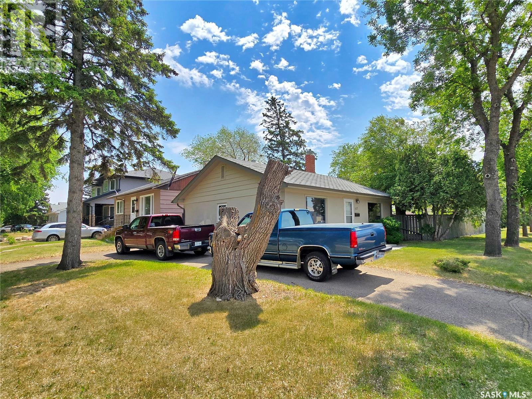2 Bedroom
1 Bathroom
832 ft2
Bungalow
Fireplace
Forced Air
Lawn, Underground Sprinkler
$287,600
Why rent or have condo fees when you can get into a great home all on one level with a massive south facing yard and detached garage! This wonderful bungalow is 832 square feet and features 2 bedrooms and 1 bathroom. With large picture windows and tons of natural light this home has a great feel to it and is perfect for buyers looking for a nice house that is easy to maintain! Kitchen features timeless white cabinets with updated counter tops, stainless steel dishwasher and glass-top stove. There is a dining room area with large picture window leading into the good sized living room with large picture window, rustic hardwood floors gas fireplace and french doors leading out onto a nice deck and your massive backyard sanctuary! The primary bedroom overlooks the backyard and has updated PVC window, 3 piece bathroom has been updated with a custom tile shower and second bedroom could be used as bedroom or office space, there is also some good storage space in the laundry/mechanical room. Other notables include a 16'x24' detached insulated and drywalled garage, corner lot and front driveway with parking for two. Home is centrally located close to the UofS great for students and people looking for a nice alternative to condo living with a large yard garage and easy to maintain home in a great price point! Call your favorite Realtor to book a private viewing today! (id:57557)
Property Details
|
MLS® Number
|
SK009089 |
|
Property Type
|
Single Family |
|
Neigbourhood
|
Sutherland |
|
Features
|
Treed, Corner Site, Lane, Rectangular |
|
Structure
|
Deck |
Building
|
Bathroom Total
|
1 |
|
Bedrooms Total
|
2 |
|
Appliances
|
Refrigerator, Dishwasher, Storage Shed, Stove |
|
Architectural Style
|
Bungalow |
|
Basement Type
|
Crawl Space |
|
Constructed Date
|
1958 |
|
Fireplace Fuel
|
Gas |
|
Fireplace Present
|
Yes |
|
Fireplace Type
|
Conventional |
|
Heating Fuel
|
Natural Gas |
|
Heating Type
|
Forced Air |
|
Stories Total
|
1 |
|
Size Interior
|
832 Ft2 |
|
Type
|
House |
Parking
|
Detached Garage
|
|
|
Parking Space(s)
|
3 |
Land
|
Acreage
|
No |
|
Fence Type
|
Fence |
|
Landscape Features
|
Lawn, Underground Sprinkler |
|
Size Frontage
|
41 Ft |
|
Size Irregular
|
41x139.9 |
|
Size Total Text
|
41x139.9 |
Rooms
| Level |
Type |
Length |
Width |
Dimensions |
|
Main Level |
Kitchen |
9 ft ,10 in |
8 ft ,4 in |
9 ft ,10 in x 8 ft ,4 in |
|
Main Level |
Foyer |
|
4 ft ,10 in |
Measurements not available x 4 ft ,10 in |
|
Main Level |
Dining Room |
12 ft ,5 in |
8 ft |
12 ft ,5 in x 8 ft |
|
Main Level |
Bedroom |
7 ft ,7 in |
7 ft |
7 ft ,7 in x 7 ft |
|
Main Level |
3pc Bathroom |
|
|
Measurements not available |
|
Main Level |
Laundry Room |
7 ft ,8 in |
7 ft ,7 in |
7 ft ,8 in x 7 ft ,7 in |
|
Main Level |
Bedroom |
11 ft ,1 in |
9 ft ,4 in |
11 ft ,1 in x 9 ft ,4 in |
|
Main Level |
Living Room |
14 ft ,4 in |
13 ft ,5 in |
14 ft ,4 in x 13 ft ,5 in |
https://www.realtor.ca/real-estate/28449444/507-egbert-avenue-saskatoon-sutherland


