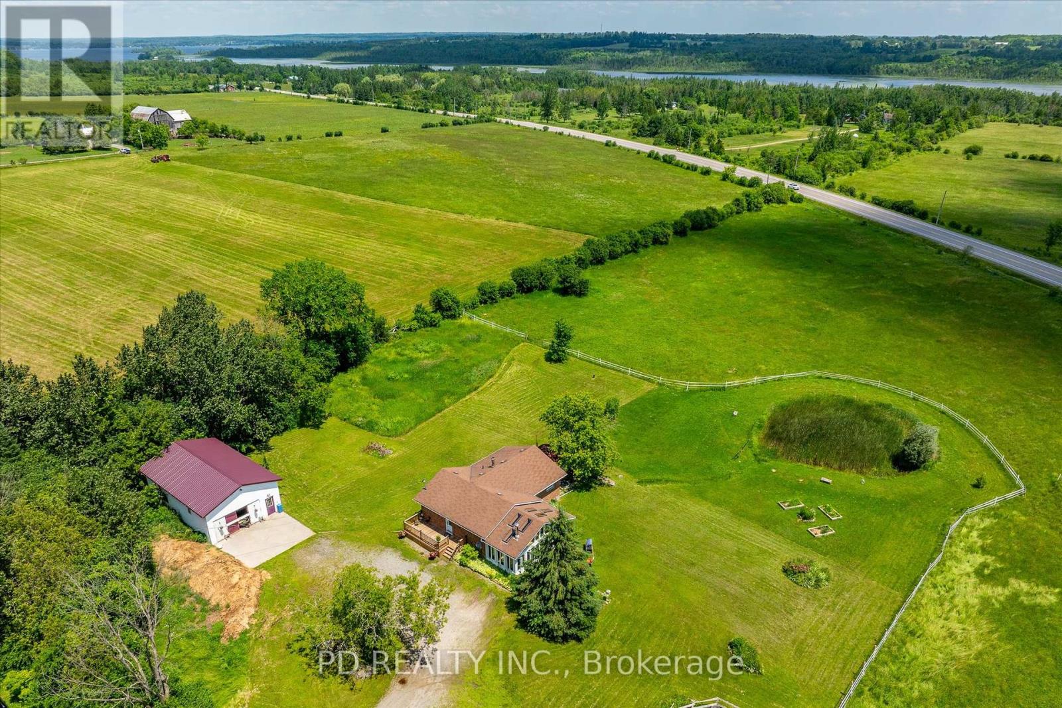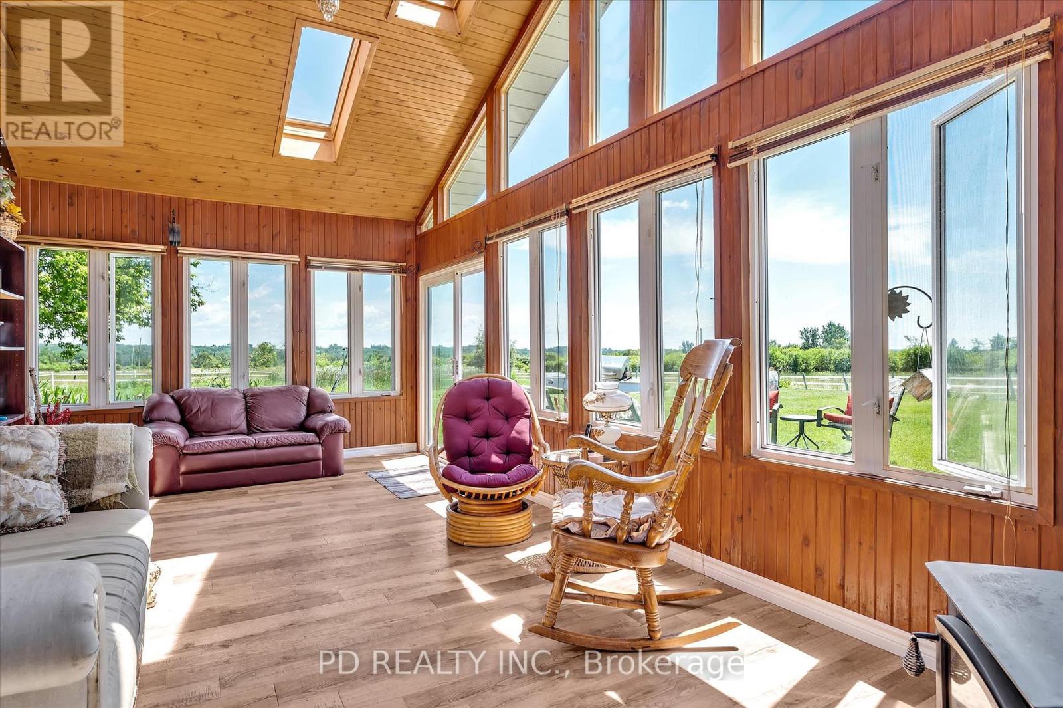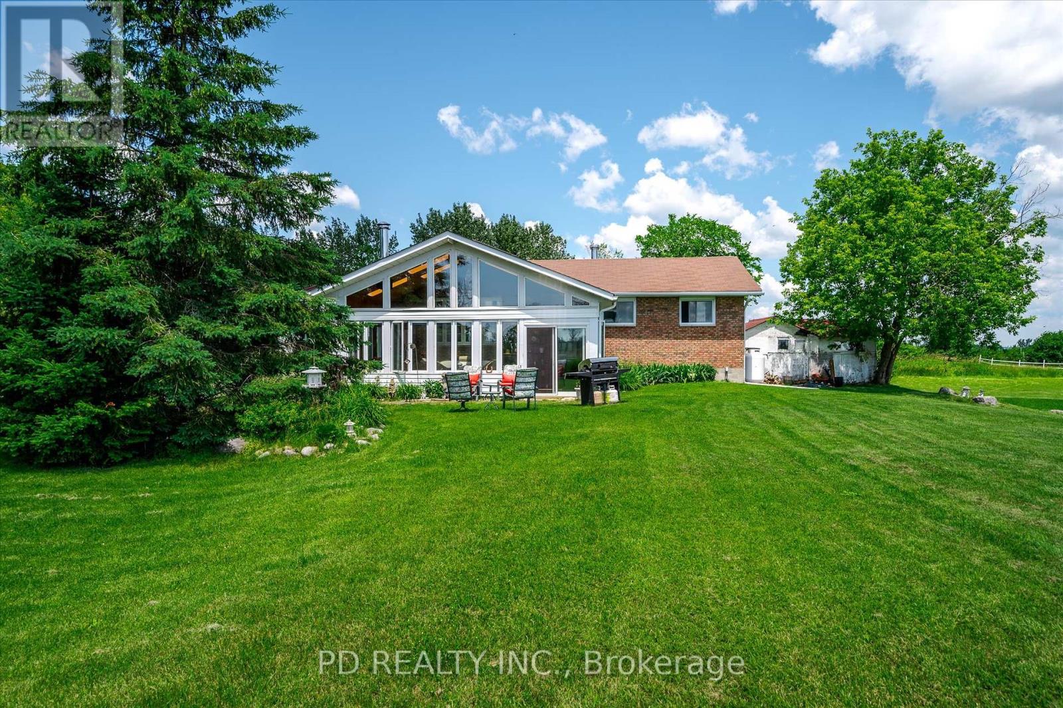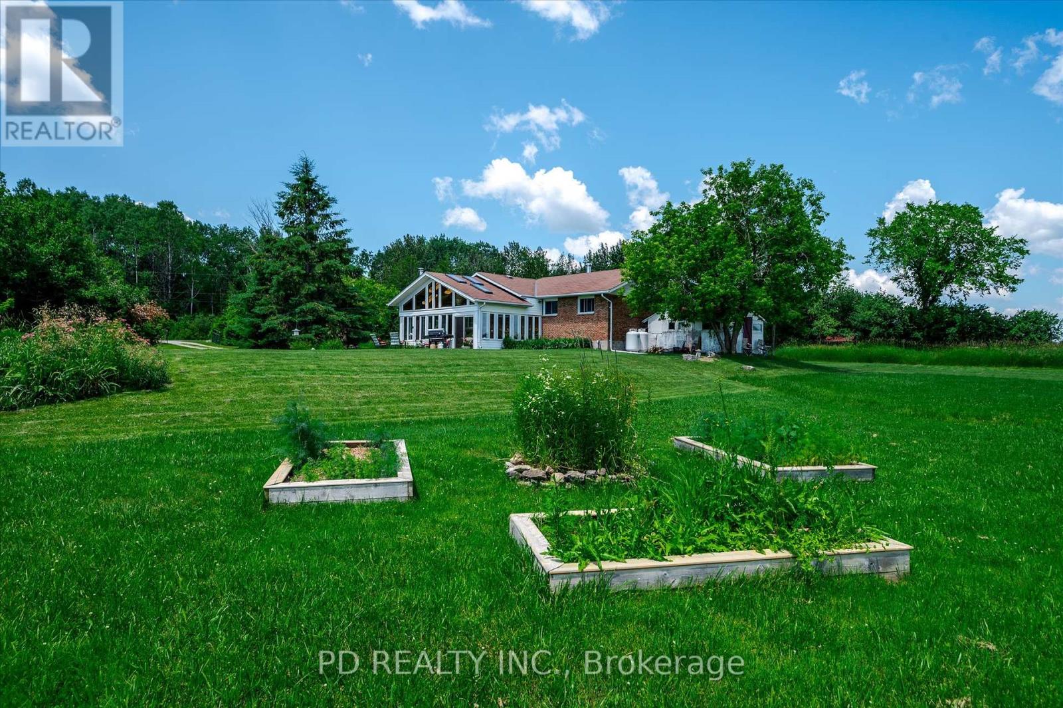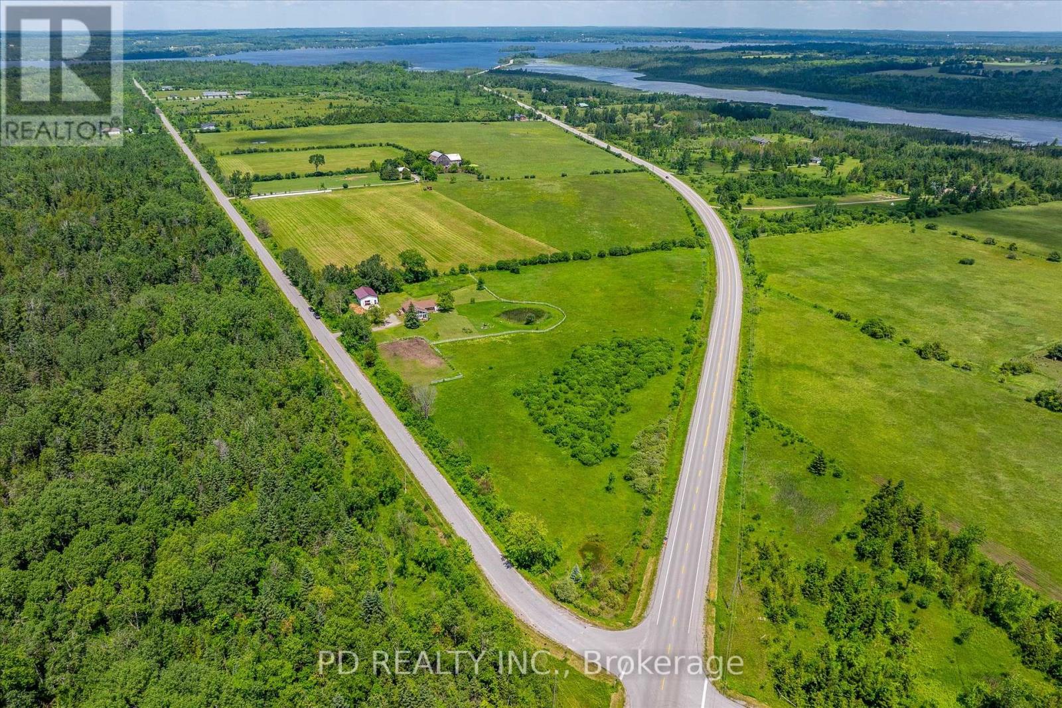3 Bedroom
1 Bathroom
Raised Bungalow
Fireplace
Central Air Conditioning
Forced Air
Acreage
$799,900
We are pleased to share this rare property with you. With just under 7 acres of rural land to enjoy, you have many uses, as varied as the present use, ""horses"", to vintage car storage ""6 cars"" or hobby garage. It's up to you. No immediate neighbours ensures privacy, yet they aren't too far away with the hamlet of Dunsford 5 minutes, Bobcaygeon 10 minutes, Lindsay 20 minutes, and of course Sturgeon Lake municipal waterfront park 5 minutes. The home is attractive and complete with 3 bedrooms and an eat-in kitchen. An oversized sunroom facing south to view the sunrise and fields, and a lower level family room and large bonus room add extra space for entertaining visitors. (id:57557)
Property Details
|
MLS® Number
|
X9270350 |
|
Property Type
|
Single Family |
|
Community Name
|
Rural Verulam |
|
Equipment Type
|
Propane Tank, Water Heater - Electric |
|
Features
|
Irregular Lot Size, Sump Pump |
|
Parking Space Total
|
12 |
|
Rental Equipment Type
|
Propane Tank, Water Heater - Electric |
|
Structure
|
Deck |
Building
|
Bathroom Total
|
1 |
|
Bedrooms Above Ground
|
3 |
|
Bedrooms Total
|
3 |
|
Appliances
|
Dryer, Refrigerator, Stove, Washer |
|
Architectural Style
|
Raised Bungalow |
|
Basement Development
|
Finished |
|
Basement Type
|
Full (finished) |
|
Construction Style Attachment
|
Detached |
|
Cooling Type
|
Central Air Conditioning |
|
Exterior Finish
|
Brick |
|
Fireplace Present
|
Yes |
|
Fireplace Total
|
1 |
|
Fireplace Type
|
Woodstove |
|
Foundation Type
|
Block |
|
Heating Fuel
|
Propane |
|
Heating Type
|
Forced Air |
|
Stories Total
|
1 |
|
Type
|
House |
Parking
Land
|
Acreage
|
Yes |
|
Sewer
|
Septic System |
|
Size Depth
|
753 Ft |
|
Size Frontage
|
765 Ft |
|
Size Irregular
|
765 X 753 Ft |
|
Size Total Text
|
765 X 753 Ft|5 - 9.99 Acres |
|
Zoning Description
|
General Rural (a1) Zone |
Rooms
| Level |
Type |
Length |
Width |
Dimensions |
|
Main Level |
Living Room |
6.41 m |
3.98 m |
6.41 m x 3.98 m |
|
Main Level |
Kitchen |
3.83 m |
3 m |
3.83 m x 3 m |
|
Main Level |
Dining Room |
4.22 m |
2.58 m |
4.22 m x 2.58 m |
|
Main Level |
Bathroom |
3.07 m |
1.45 m |
3.07 m x 1.45 m |
|
Main Level |
Bedroom |
3.64 m |
3.07 m |
3.64 m x 3.07 m |
|
Main Level |
Bedroom 2 |
2.77 m |
2.55 m |
2.77 m x 2.55 m |
|
Main Level |
Bedroom 3 |
2.77 m |
2.54 m |
2.77 m x 2.54 m |
|
Main Level |
Sunroom |
7.07 m |
3.54 m |
7.07 m x 3.54 m |
Utilities




