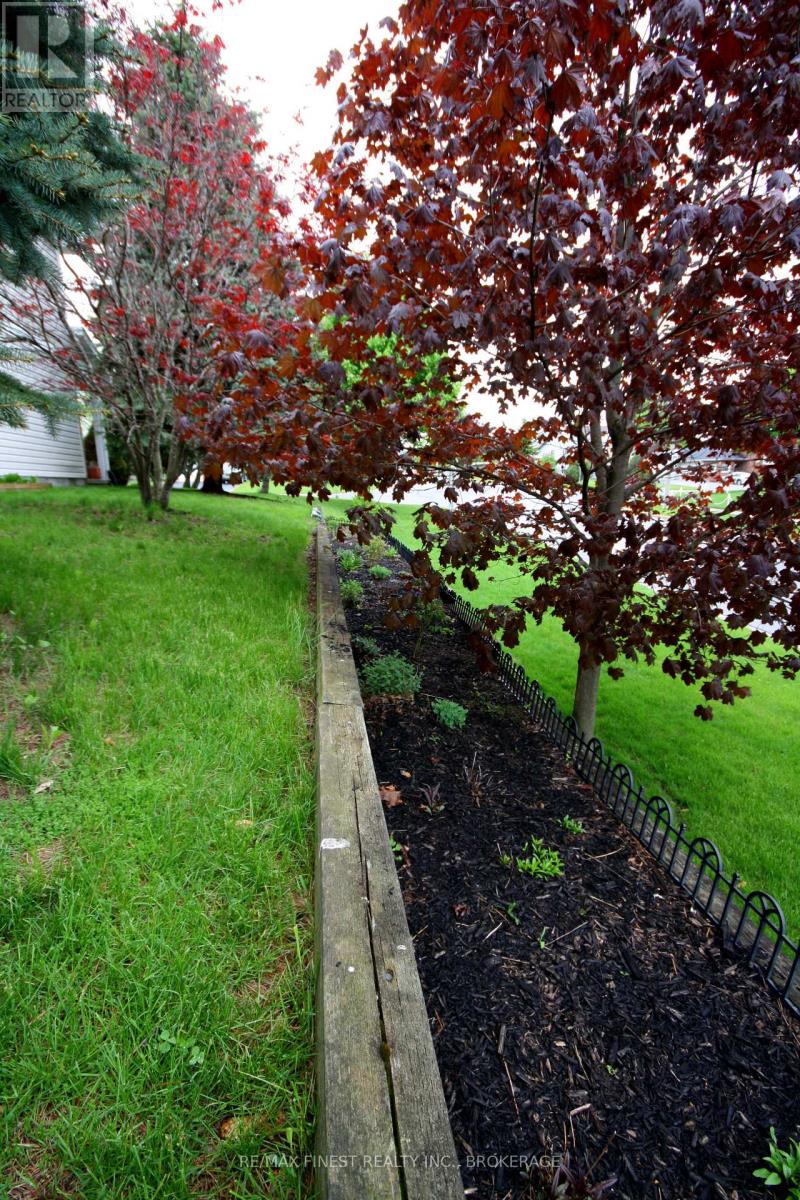2 Bedroom
2 Bathroom
1,500 - 2,000 ft2
Fireplace
Central Air Conditioning
Forced Air
$499,900
Welcome to this versatile 2-storey townhome with a grade-level entry and thoughtful layout perfect for multi-generational living or added income potential. The main level features a cozy family room with a gas fireplace, a convenient kitchenette ideal for an in-law suite, a 3-piece bathroom, and a walk-out to a private deck - perfect for enjoying your morning coffee or evening relaxation. Upstairs, you'll find an open-concept living and dining area with a breakfast bar, ideal for entertaining. This level also includes a 4-piece bathroom and two well-sized bedrooms. Enjoy the outdoors in the large, landscaped backyard that backs onto the quiet CN spur line to Invista, offering a peaceful, semi-private setting. With easy access to shops, amenities and downtown, this home blends comfort, convenience, and flexibility - perfect for a variety of lifestyles. (id:57557)
Property Details
|
MLS® Number
|
X12258631 |
|
Property Type
|
Single Family |
|
Community Name
|
35 - East Gardiners Rd |
|
Amenities Near By
|
Public Transit |
|
Equipment Type
|
Water Heater - Gas |
|
Features
|
Dry |
|
Parking Space Total
|
3 |
|
Rental Equipment Type
|
Water Heater - Gas |
|
Structure
|
Deck, Shed |
Building
|
Bathroom Total
|
2 |
|
Bedrooms Above Ground
|
2 |
|
Bedrooms Total
|
2 |
|
Age
|
16 To 30 Years |
|
Amenities
|
Fireplace(s) |
|
Appliances
|
Water Heater, Dishwasher, Stove, Refrigerator |
|
Basement Development
|
Finished |
|
Basement Features
|
Walk Out |
|
Basement Type
|
N/a (finished) |
|
Construction Style Attachment
|
Attached |
|
Cooling Type
|
Central Air Conditioning |
|
Exterior Finish
|
Brick Veneer, Vinyl Siding |
|
Fireplace Present
|
Yes |
|
Foundation Type
|
Block |
|
Heating Fuel
|
Natural Gas |
|
Heating Type
|
Forced Air |
|
Stories Total
|
2 |
|
Size Interior
|
1,500 - 2,000 Ft2 |
|
Type
|
Row / Townhouse |
|
Utility Water
|
Municipal Water |
Parking
Land
|
Acreage
|
No |
|
Land Amenities
|
Public Transit |
|
Sewer
|
Sanitary Sewer |
|
Size Depth
|
172 Ft ,9 In |
|
Size Frontage
|
43 Ft ,9 In |
|
Size Irregular
|
43.8 X 172.8 Ft |
|
Size Total Text
|
43.8 X 172.8 Ft|under 1/2 Acre |
|
Zoning Description
|
Ur3 |
Rooms
| Level |
Type |
Length |
Width |
Dimensions |
|
Second Level |
Living Room |
4.29 m |
4.72 m |
4.29 m x 4.72 m |
|
Second Level |
Dining Room |
3.07 m |
2.8 m |
3.07 m x 2.8 m |
|
Second Level |
Kitchen |
3.1 m |
5.79 m |
3.1 m x 5.79 m |
|
Second Level |
Bedroom |
2.74 m |
4.23 m |
2.74 m x 4.23 m |
|
Second Level |
Primary Bedroom |
2.92 m |
4.26 m |
2.92 m x 4.26 m |
|
Second Level |
Bathroom |
2.47 m |
1.67 m |
2.47 m x 1.67 m |
|
Main Level |
Family Room |
5.79 m |
4.54 m |
5.79 m x 4.54 m |
|
Main Level |
Bathroom |
1.85 m |
1.7 m |
1.85 m x 1.7 m |
|
Main Level |
Laundry Room |
3.32 m |
2.46 m |
3.32 m x 2.46 m |
|
Main Level |
Utility Room |
2.89 m |
2.22 m |
2.89 m x 2.22 m |
Utilities
|
Cable
|
Installed |
|
Electricity
|
Installed |
|
Sewer
|
Installed |
https://www.realtor.ca/real-estate/28550135/505-farnham-court-kingston-east-gardiners-rd-35-east-gardiners-rd

























