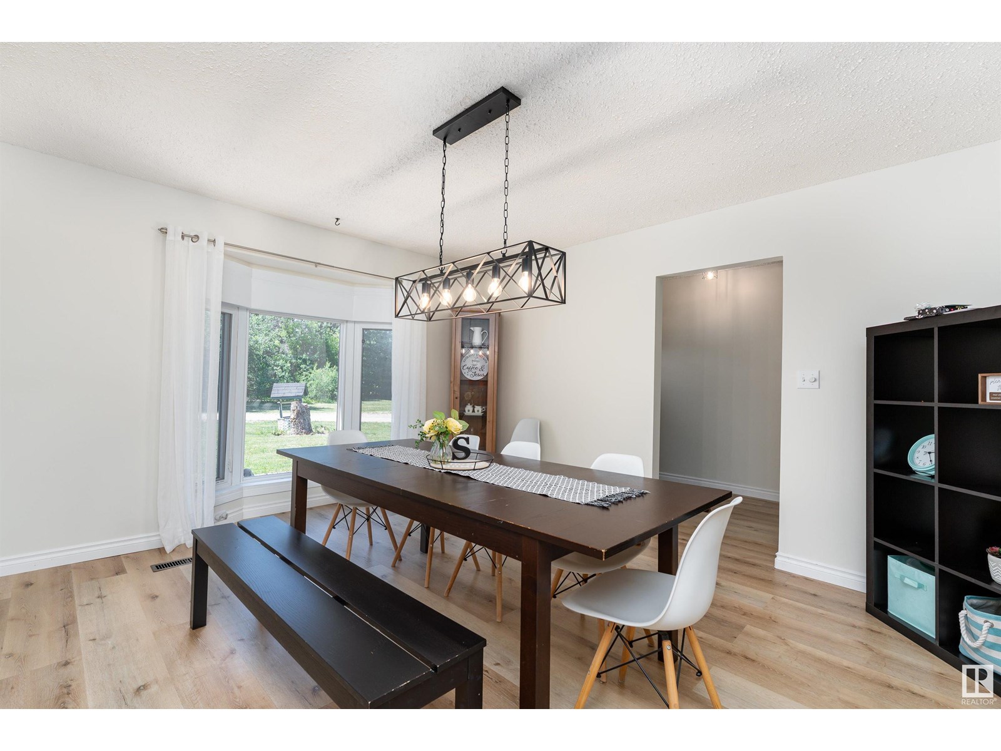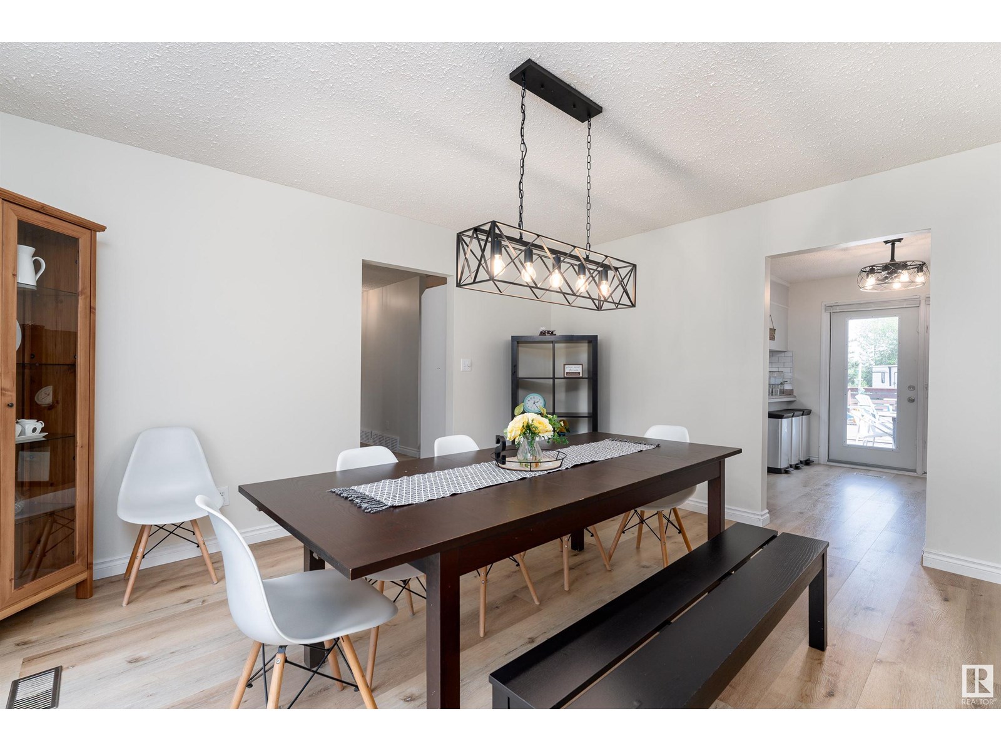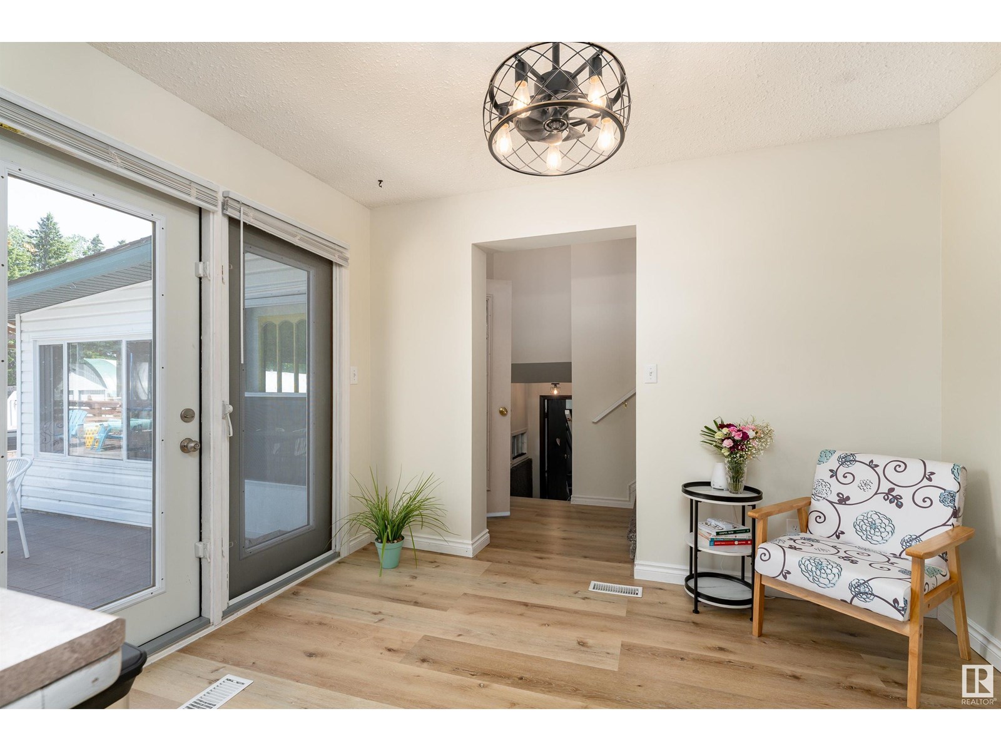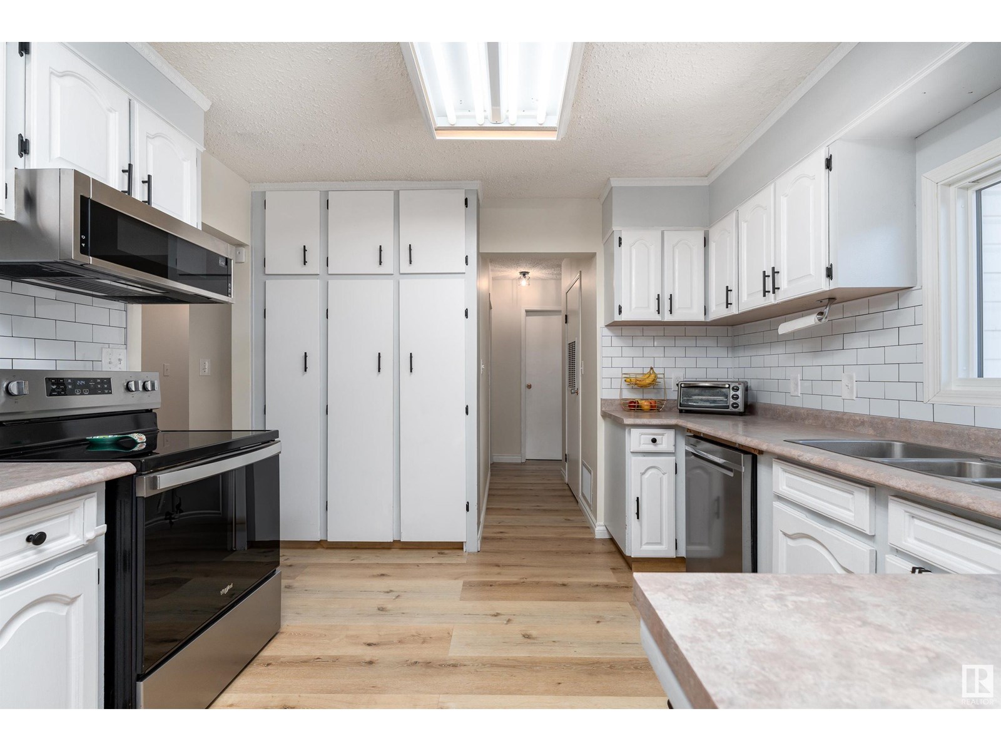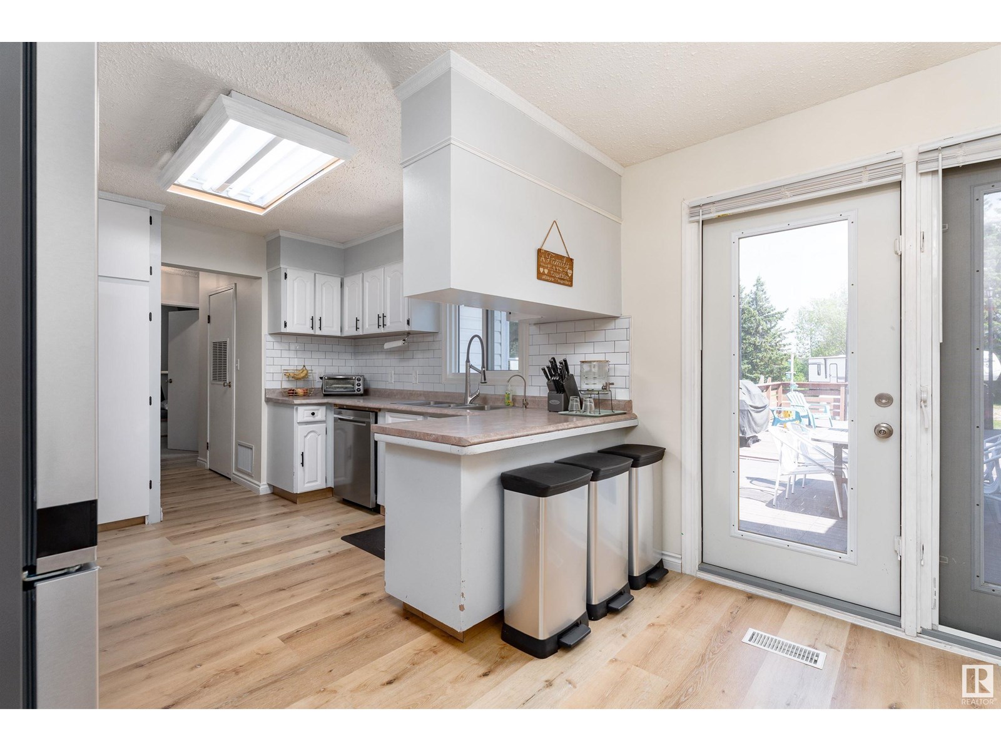4 Bedroom
3 Bathroom
2,628 ft2
Bi-Level
Forced Air
Acreage
$725,000
Escape to your own private oasis just 4 minutes east of Beaumont! Situated on a beautifully treed lot with no subdivision restrictions, this property offers peace, privacy, and endless potential. Access is easy with mostly paved roads and less than 1 km of gravel. This home has had numerous updates including shingles, siding, flooring, septic tank, cistern, stainless steel appliances, light fixtures, you name it! Enjoy cozy evenings in the family room by the wood-burning fireplace, entertain at the wet bar, or kick back in the four season sunroom/rec room with it's own wood stove. During the Summer months, step outside to a large composite deck with a built-in gazebo with a hot tub, ideal for summer gatherings and BBQs! Outbuildings abound — including a Quad garage with RV/boat parking, a double detached garage/workshop with 220V, a 30’x80’ Quonset - all heated, and multiple storage sheds. A rare, versatile property with room to live, work, and play! (id:57557)
Property Details
|
MLS® Number
|
E4442095 |
|
Property Type
|
Single Family |
|
Amenities Near By
|
Airport, Park |
|
Features
|
Private Setting, See Remarks, Flat Site, No Smoking Home |
|
Structure
|
Deck |
Building
|
Bathroom Total
|
3 |
|
Bedrooms Total
|
4 |
|
Amenities
|
Vinyl Windows |
|
Appliances
|
Dishwasher, Dryer, Refrigerator, Stove, Washer, Window Coverings |
|
Architectural Style
|
Bi-level |
|
Basement Development
|
Finished |
|
Basement Type
|
Partial (finished) |
|
Constructed Date
|
1975 |
|
Construction Style Attachment
|
Detached |
|
Heating Type
|
Forced Air |
|
Size Interior
|
2,628 Ft2 |
|
Type
|
House |
Parking
Land
|
Acreage
|
Yes |
|
Land Amenities
|
Airport, Park |
|
Size Irregular
|
2.82 |
|
Size Total
|
2.82 Ac |
|
Size Total Text
|
2.82 Ac |
Rooms
| Level |
Type |
Length |
Width |
Dimensions |
|
Basement |
Laundry Room |
5.49 m |
5.11 m |
5.49 m x 5.11 m |
|
Basement |
Bedroom 5 |
3.82 m |
3.89 m |
3.82 m x 3.89 m |
|
Main Level |
Living Room |
|
|
Measurements not available |
|
Main Level |
Dining Room |
4.26 m |
3.93 m |
4.26 m x 3.93 m |
|
Main Level |
Kitchen |
3.32 m |
2.18 m |
3.32 m x 2.18 m |
|
Main Level |
Bedroom 2 |
2.72 m |
4.37 m |
2.72 m x 4.37 m |
|
Main Level |
Bedroom 3 |
3.84 m |
3.31 m |
3.84 m x 3.31 m |
|
Main Level |
Sunroom |
4.39 m |
9.16 m |
4.39 m x 9.16 m |
|
Upper Level |
Family Room |
4.85 m |
9.16 m |
4.85 m x 9.16 m |
|
Upper Level |
Primary Bedroom |
4.49 m |
3.93 m |
4.49 m x 3.93 m |
https://www.realtor.ca/real-estate/28461872/50437-rge-road-235-rural-leduc-county-none














