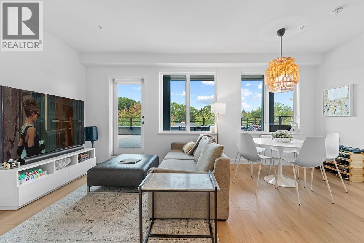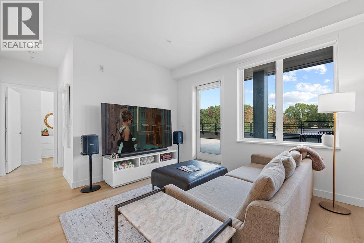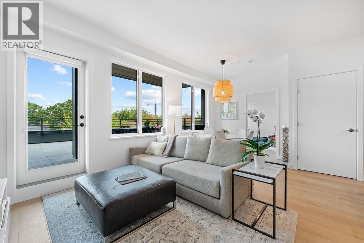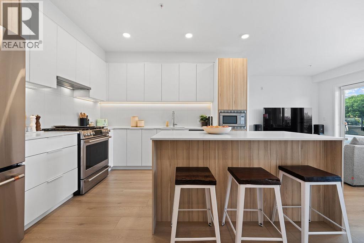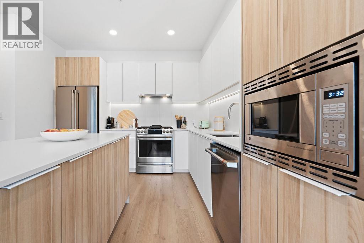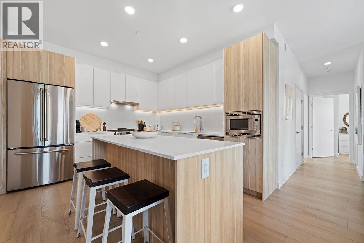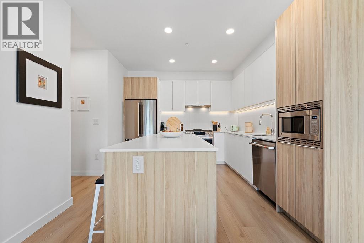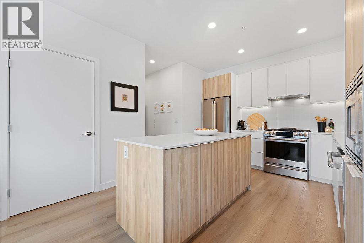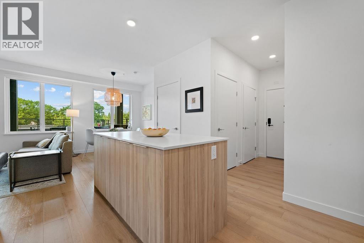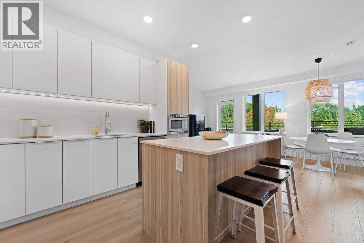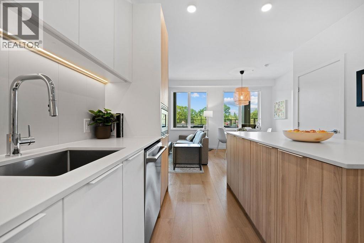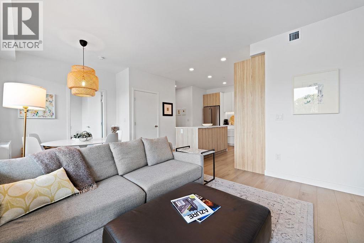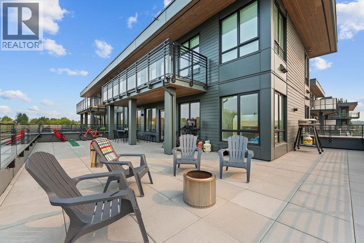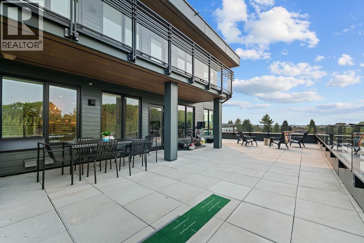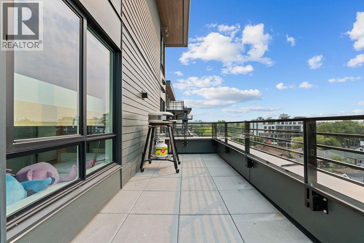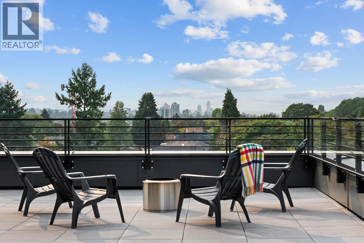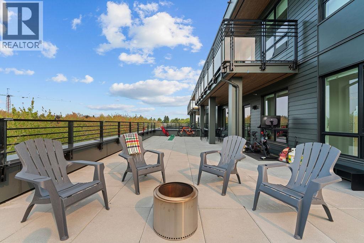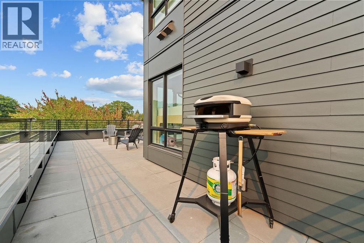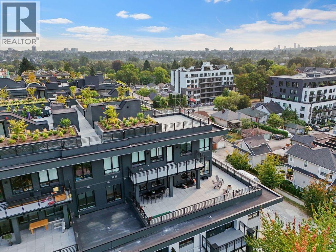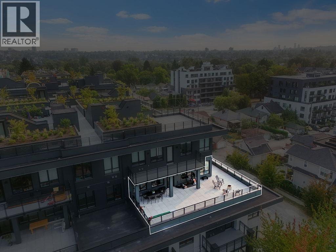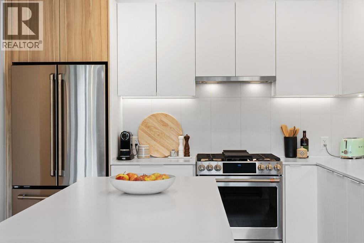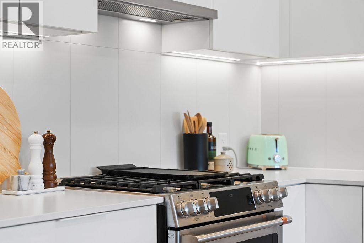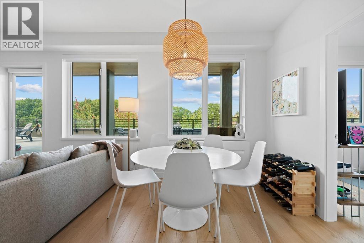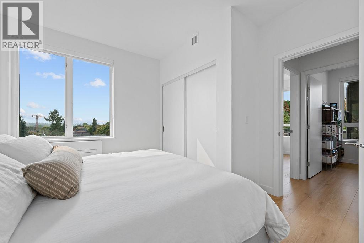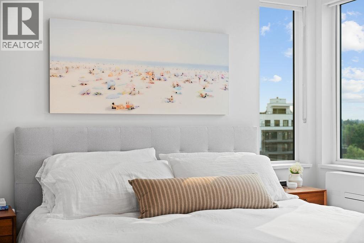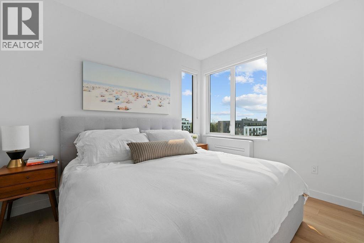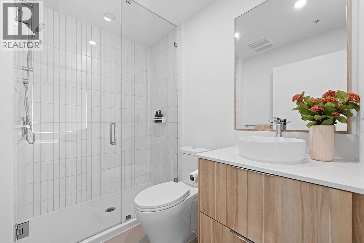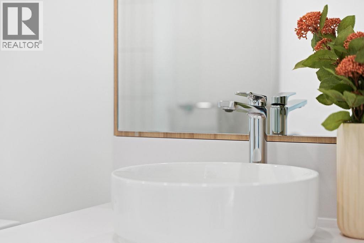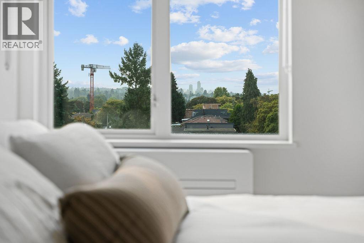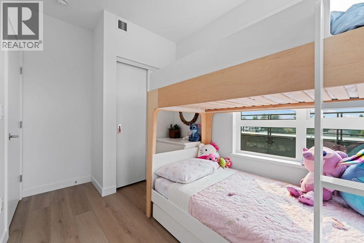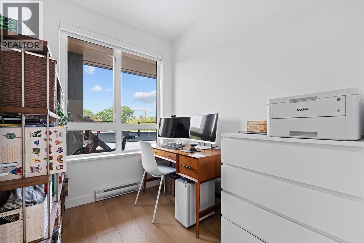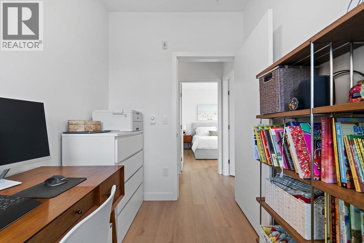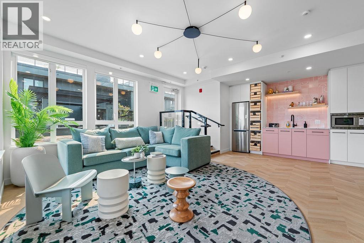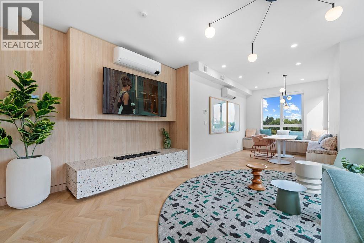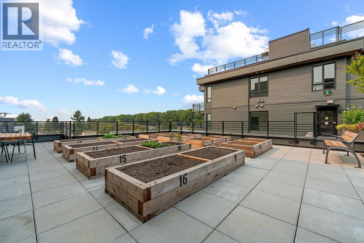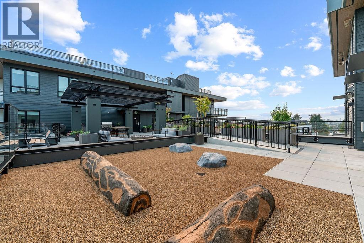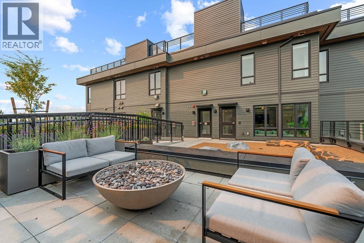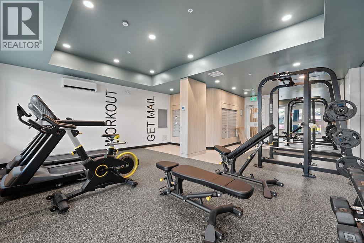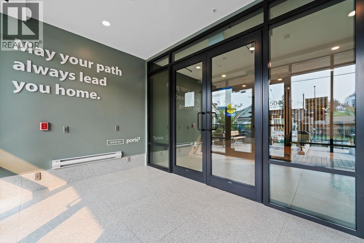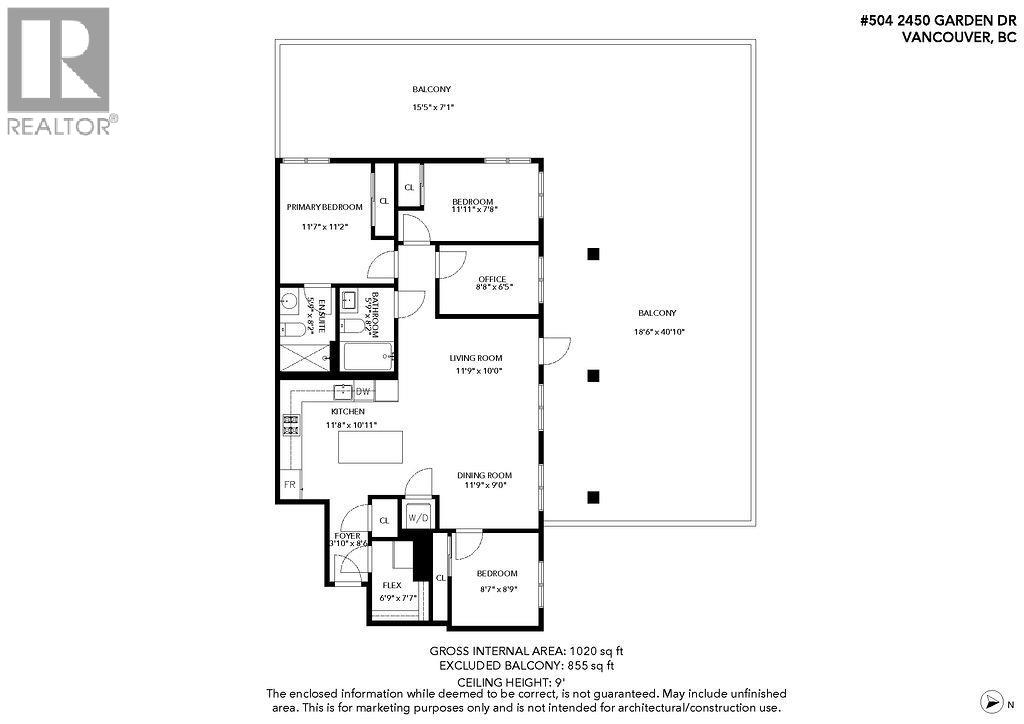504 2450 Garden Drive Vancouver, British Columbia V5N 0K1
$1,350,000Maintenance,
$545.69 Monthly
Maintenance,
$545.69 MonthlySUB-PENTHOUSE Living w/an oversized 850+SF outdoor terrace awaits you at Grafia by Porte! This NE corner home w/stunning MOUNTAIN & city views features 3 bedrooms, large den PLUS flex, air conditioning, wide-plank laminate floors, full-size S/S appliances - & the definition of indoor/outdoor living! Designed by award-winning BYU, your home at Grafia is located in one of East Van's most coveted pockets - a 10 minute walk to skytrain, Commercial Drive with all of its restos & retail, minutes to great schools, trails, & several parks including scenic Trout Lake! Amenities include social lounge, garden & rooftop terrace, gym, dog wash station & more. This is truly a one of a kind home w/space for the entire family - with the convenience of one-level living! Open houses Sat/Sun Sep 13th & 14th! (id:57557)
Open House
This property has open houses!
12:00 pm
Ends at:2:00 pm
1:00 pm
Ends at:3:00 pm
Property Details
| MLS® Number | R3045781 |
| Property Type | Single Family |
| Neigbourhood | Grandview-Woodland |
| Amenities Near By | Playground, Recreation, Shopping |
| Community Features | Pets Allowed With Restrictions |
| Features | Central Location |
| Parking Space Total | 1 |
| Structure | Clubhouse |
| View Type | View |
Building
| Bathroom Total | 2 |
| Bedrooms Total | 3 |
| Amenities | Laundry - In Suite |
| Appliances | All |
| Constructed Date | 2025 |
| Cooling Type | Air Conditioned |
| Fire Protection | Smoke Detectors |
| Fixture | Drapes/window Coverings |
| Heating Fuel | Electric |
| Heating Type | Heat Pump |
| Size Interior | 1,020 Ft2 |
| Type | Apartment |
Parking
| Underground |
Land
| Acreage | No |
| Land Amenities | Playground, Recreation, Shopping |
| Landscape Features | Garden Area |
https://www.realtor.ca/real-estate/28838683/504-2450-garden-drive-vancouver

