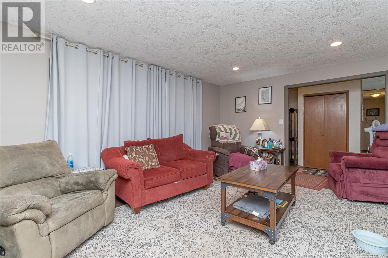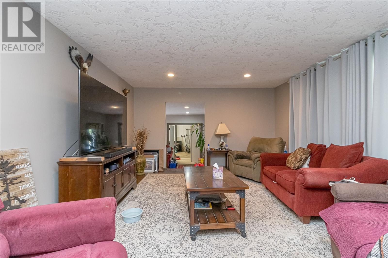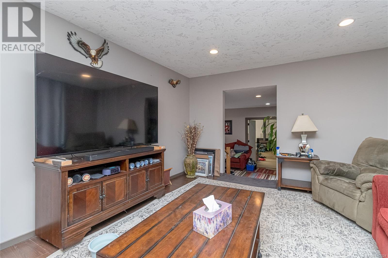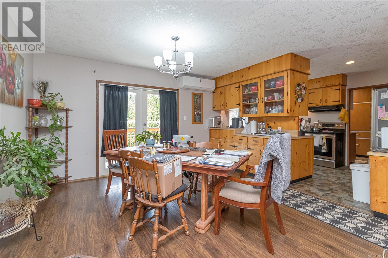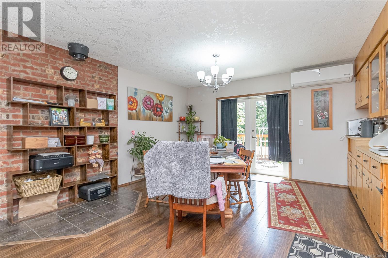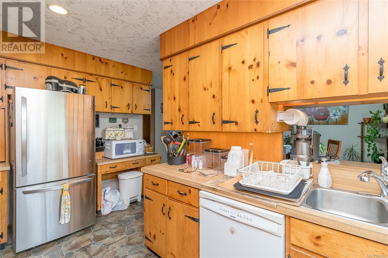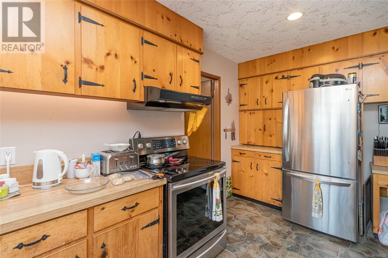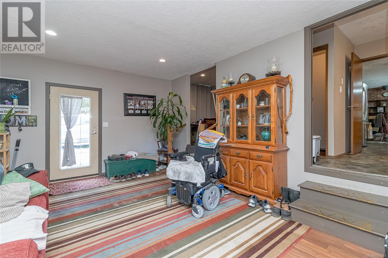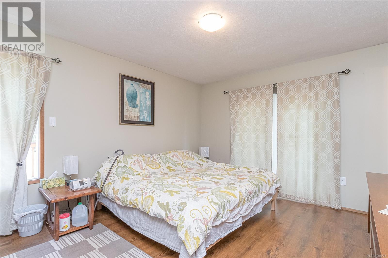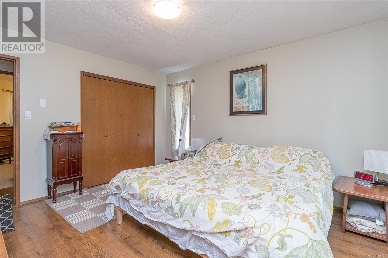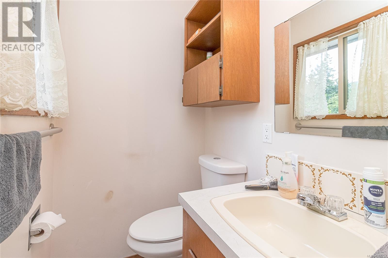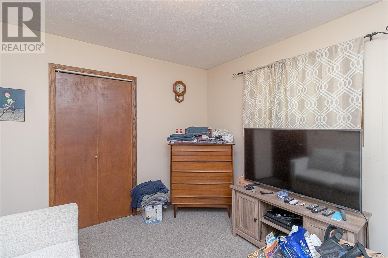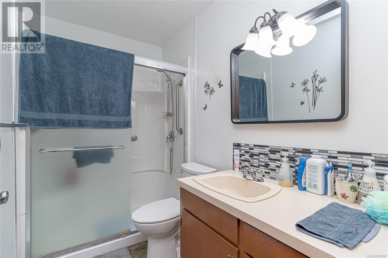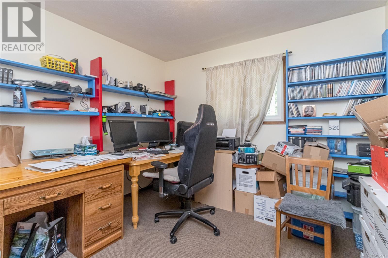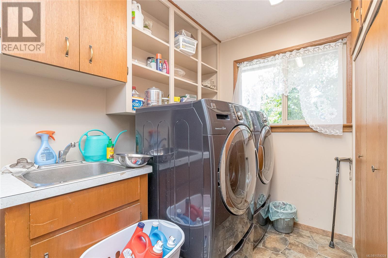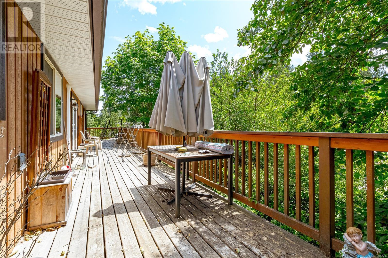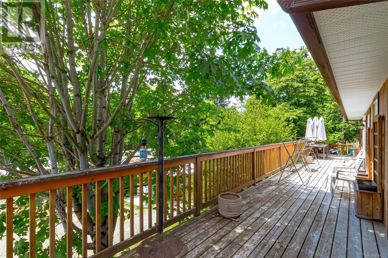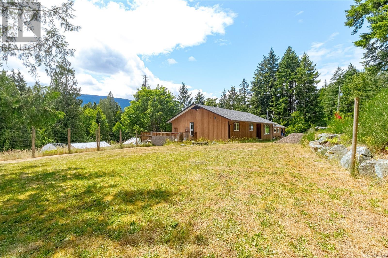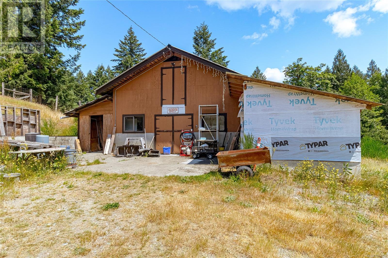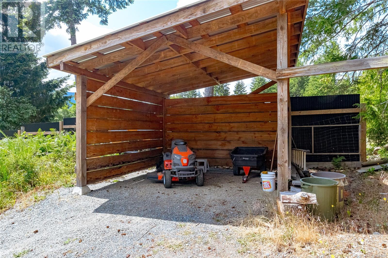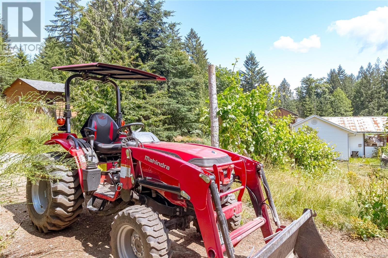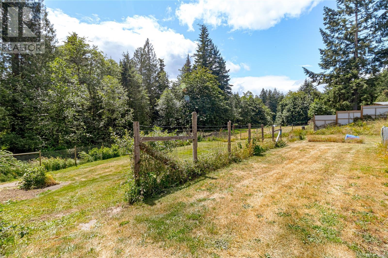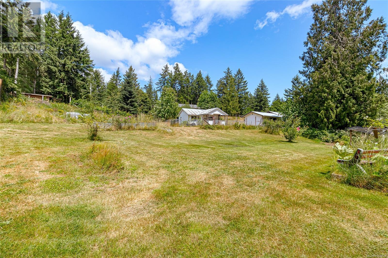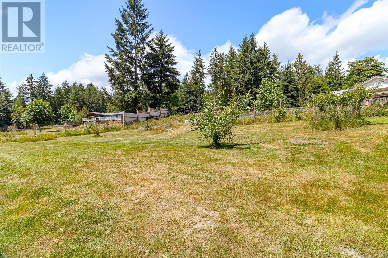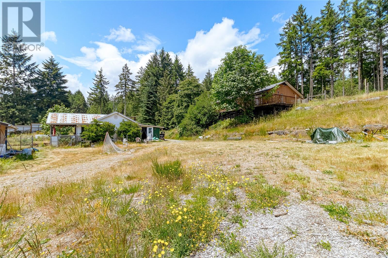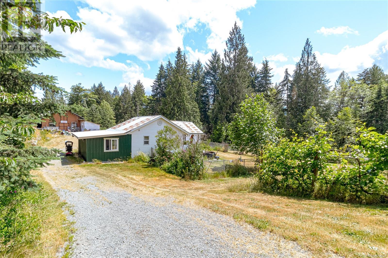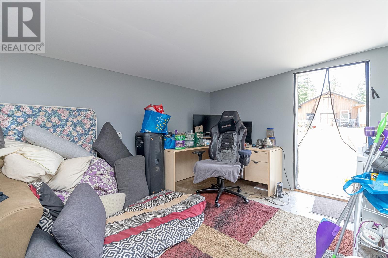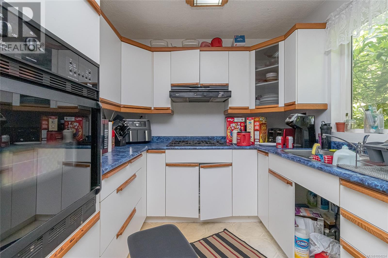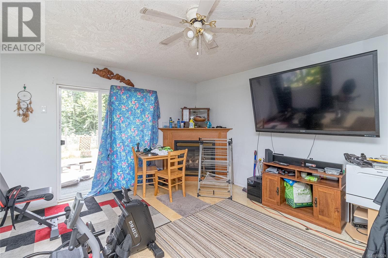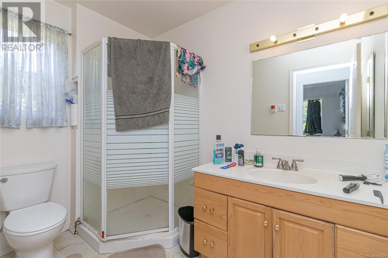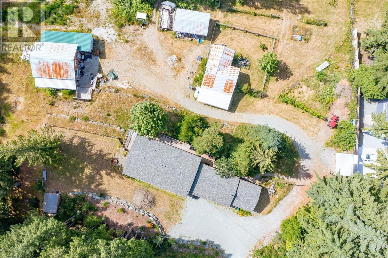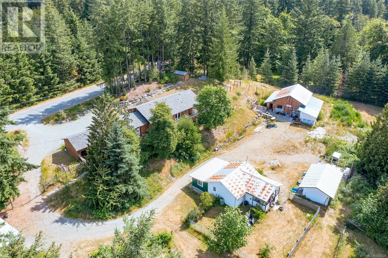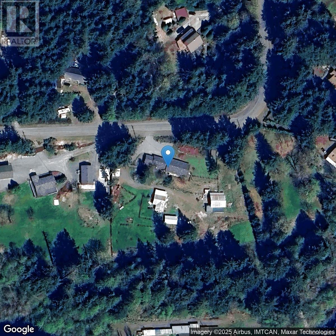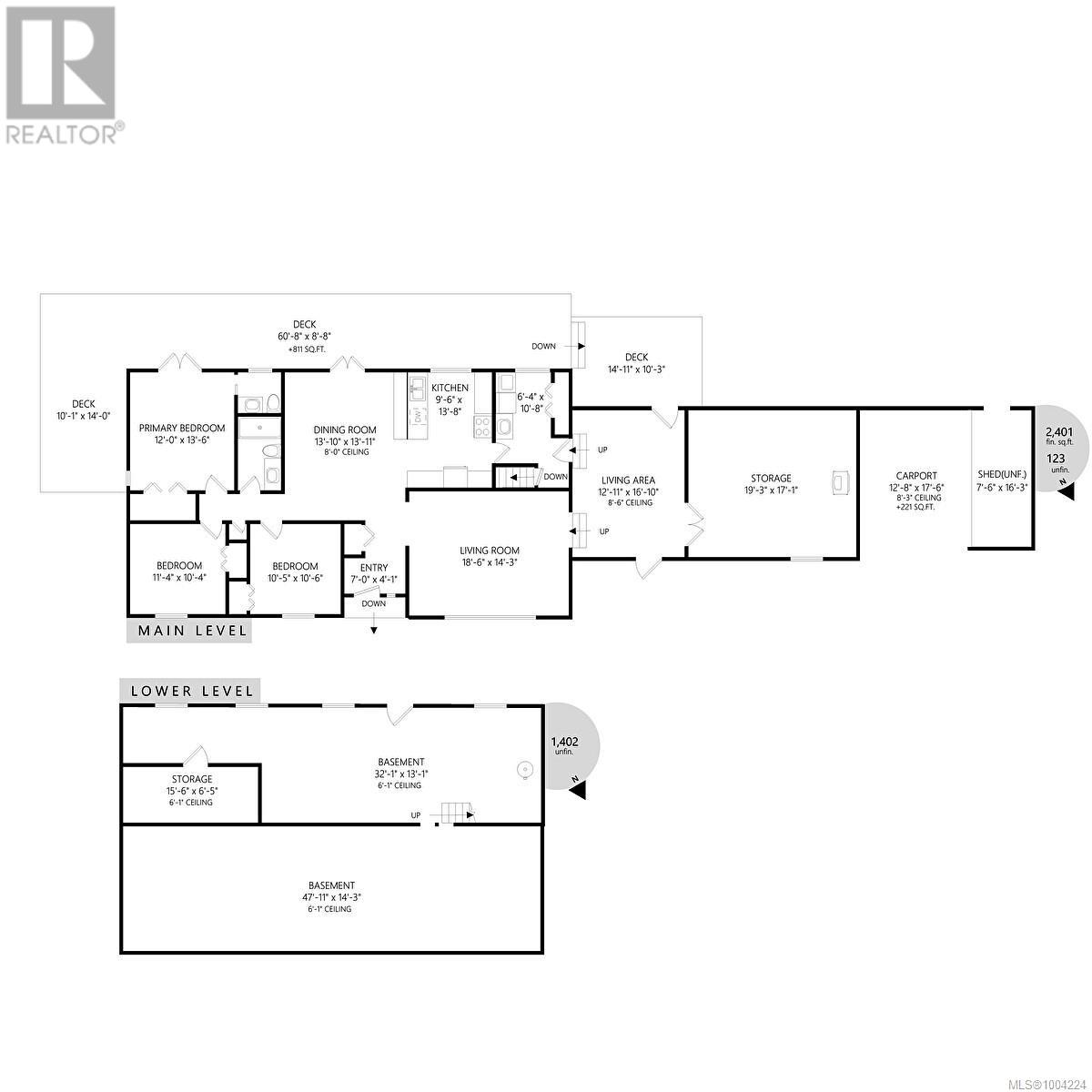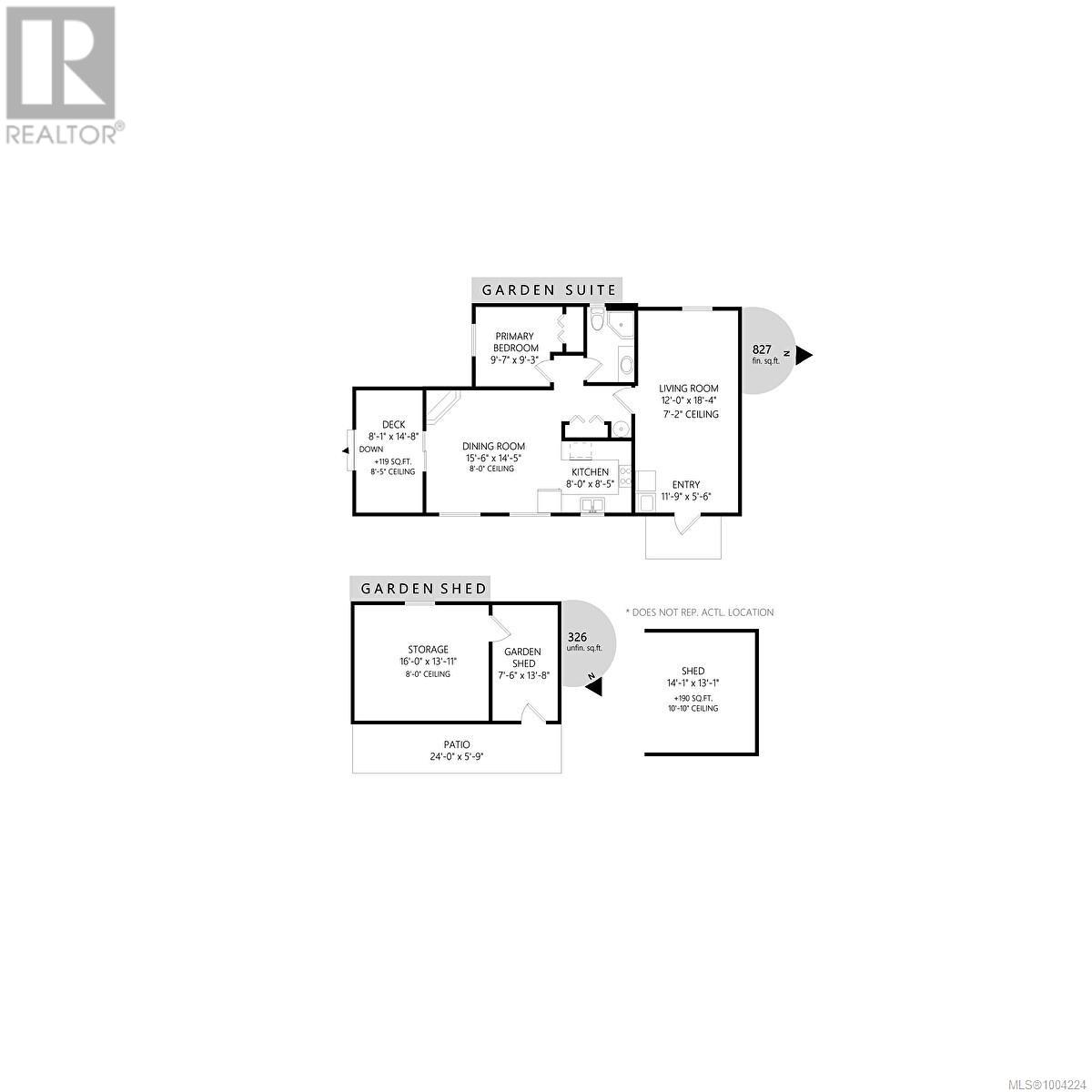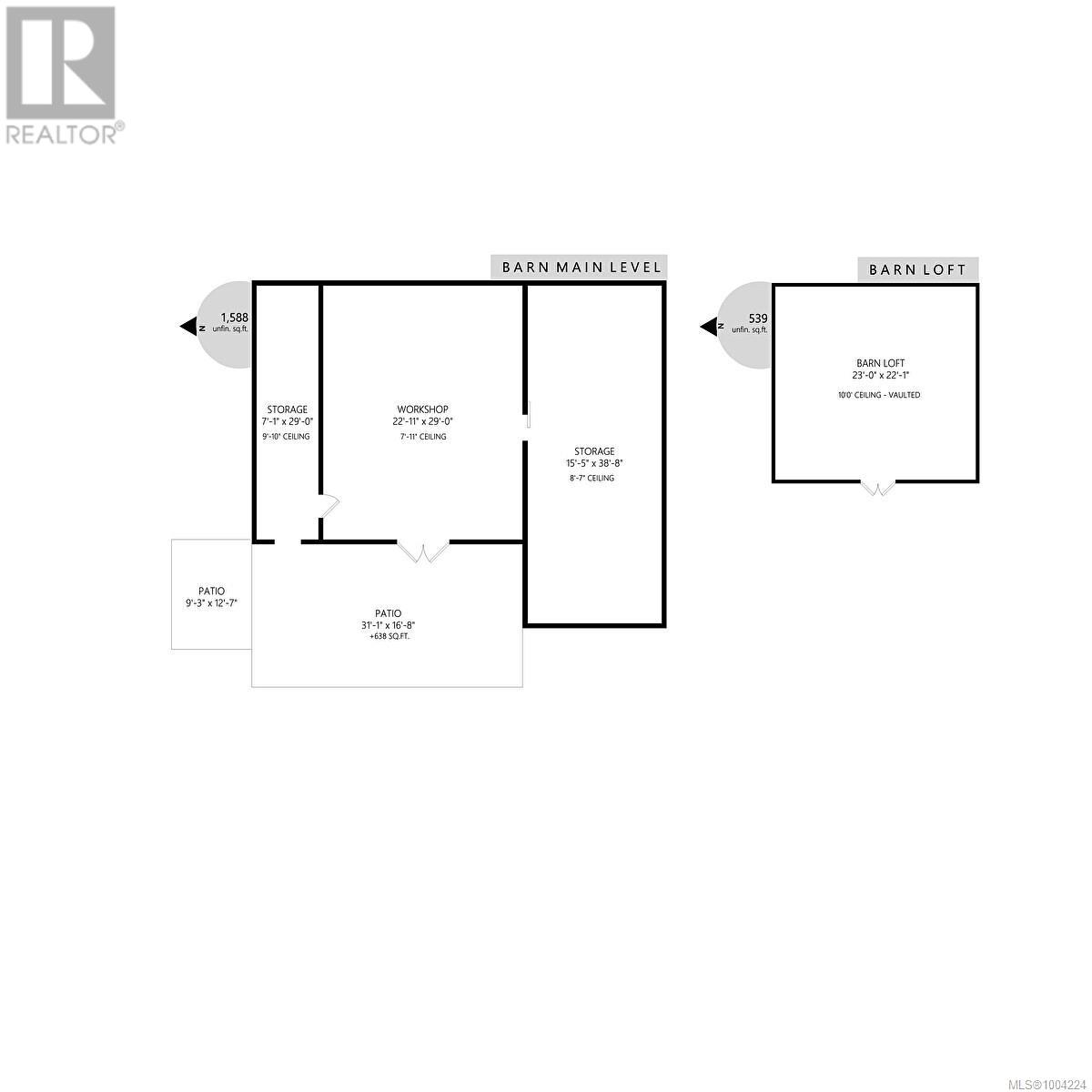4 Bedroom
3 Bathroom
4,753 ft2
Fireplace
Air Conditioned
Heat Pump
Acreage
$1,300,000
Perched on a peaceful & serene 2.01 acre parcel surrounded by nature & great neighbours, this solid sprawling 2,400 Sq. Ft. rancher & separate 827 Sq. Ft. cottage boast something for everyone. The main home offers 3 bedrooms & 2 baths & features heat pump with A/C, cozy woodstove, large generator that runs almost everything if needed, attached carport & woodshed, huge storage/rumpus room, large sundecks overlook the property & more. The 1 bedroom, 2 bath cottage is ideal for extended family or a mortgage helper & has its own oversized separate septic system. There are also numerous other sheds & outbuildings including a generous sized barn with loft, power & water. The property is fully fenced & very private with fields & tiered garden areas. If you are looking for a peaceful place to call home, the perfect place to start a hobby farm or a small acreage with space for your ideas, you’ve found it. (id:57557)
Property Details
|
MLS® Number
|
1004224 |
|
Property Type
|
Single Family |
|
Neigbourhood
|
West Duncan |
|
Features
|
Acreage, Private Setting, Southern Exposure, Other |
|
Parking Space Total
|
40 |
|
Structure
|
Barn, Shed, Workshop |
|
View Type
|
Mountain View |
Building
|
Bathroom Total
|
3 |
|
Bedrooms Total
|
4 |
|
Constructed Date
|
1977 |
|
Cooling Type
|
Air Conditioned |
|
Fireplace Present
|
Yes |
|
Fireplace Total
|
2 |
|
Heating Fuel
|
Electric |
|
Heating Type
|
Heat Pump |
|
Size Interior
|
4,753 Ft2 |
|
Total Finished Area
|
3228 Sqft |
|
Type
|
House |
Land
|
Acreage
|
Yes |
|
Size Irregular
|
2.01 |
|
Size Total
|
2.01 Ac |
|
Size Total Text
|
2.01 Ac |
|
Zoning Description
|
R2 |
|
Zoning Type
|
Residential |
Rooms
| Level |
Type |
Length |
Width |
Dimensions |
|
Lower Level |
Storage |
|
|
15'6 x 6'5 |
|
Main Level |
Storage |
|
|
19'3 x 17'1 |
|
Main Level |
Family Room |
|
|
12'11 x 16'10 |
|
Main Level |
Bathroom |
|
|
3-Piece |
|
Main Level |
Bedroom |
|
|
10'5 x 10'6 |
|
Main Level |
Bedroom |
|
|
11'4 x 10'4 |
|
Main Level |
Ensuite |
|
|
2-Piece |
|
Main Level |
Primary Bedroom |
12 ft |
13 ft |
12 ft x 13 ft |
|
Main Level |
Kitchen |
|
|
9'6 x 13'8 |
|
Main Level |
Dining Room |
|
|
13'10 x 13'11 |
|
Main Level |
Living Room |
|
|
18'6 x 14'3 |
|
Main Level |
Entrance |
7 ft |
|
7 ft x Measurements not available |
|
Other |
Bathroom |
|
|
3-Piece |
|
Other |
Primary Bedroom |
|
|
9'7 x 9'3 |
|
Other |
Living Room |
12 ft |
|
12 ft x Measurements not available |
|
Other |
Dining Room |
|
|
15'6 x 14'5 |
|
Other |
Kitchen |
8 ft |
|
8 ft x Measurements not available |
|
Other |
Entrance |
|
|
11'9 x 5'6 |
https://www.realtor.ca/real-estate/28503116/5036-culverton-rd-duncan-west-duncan






