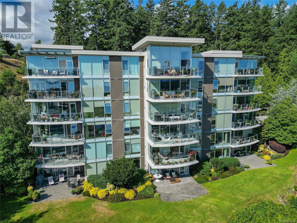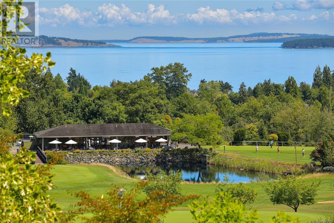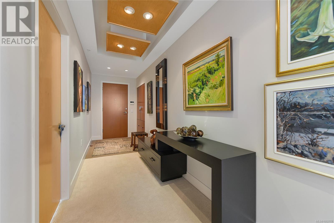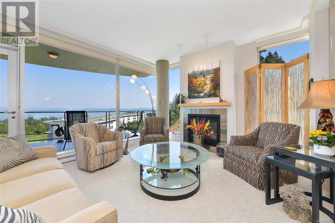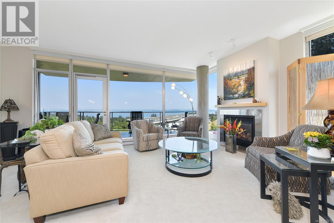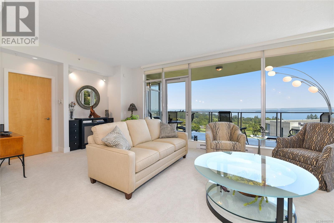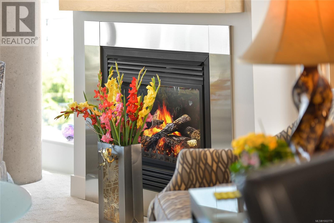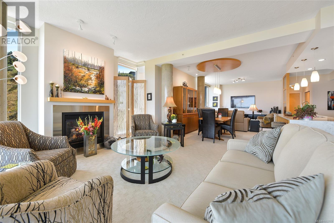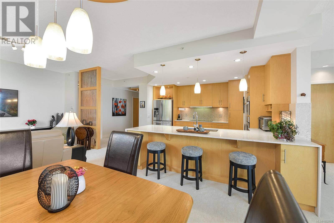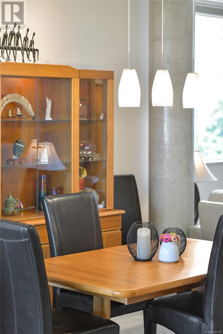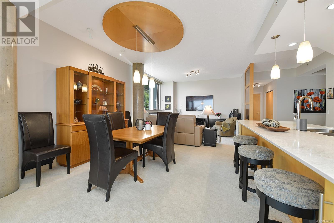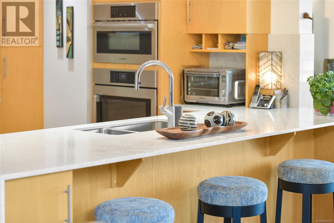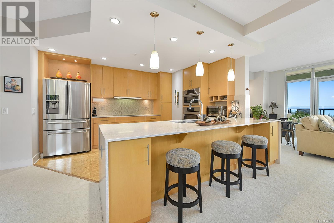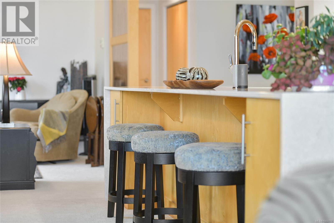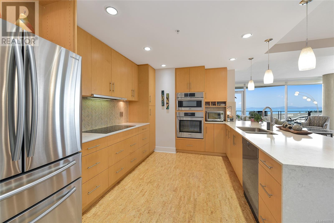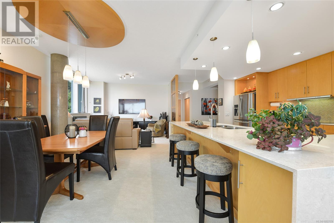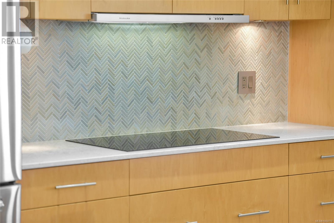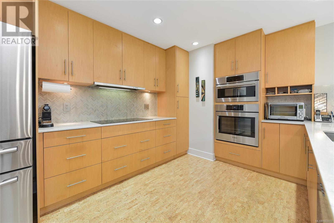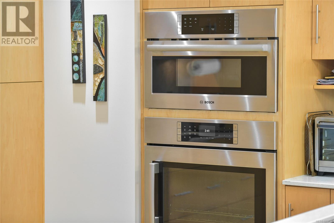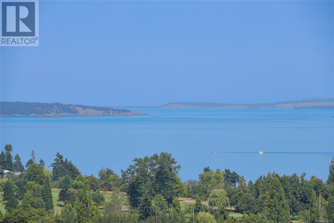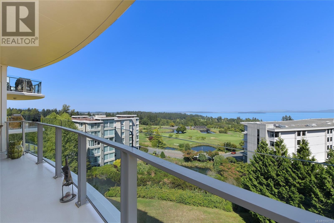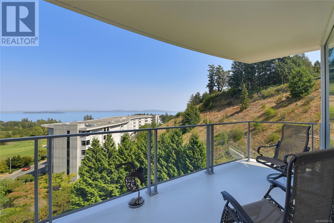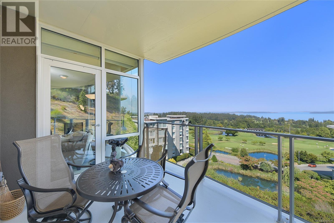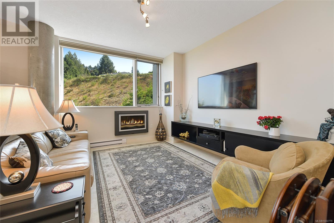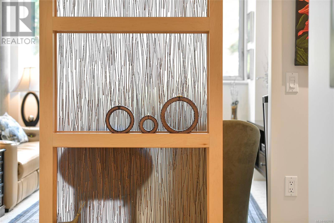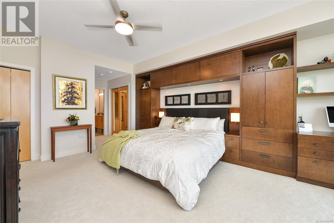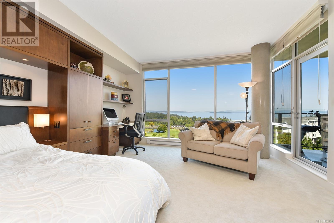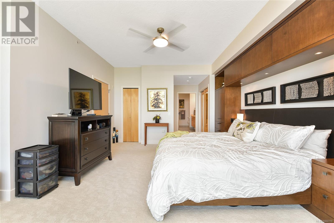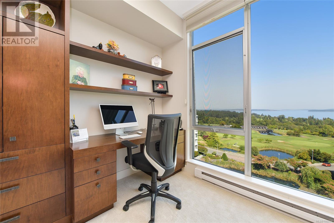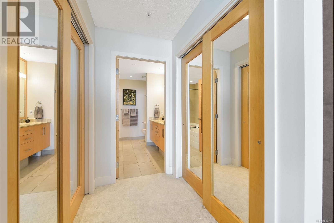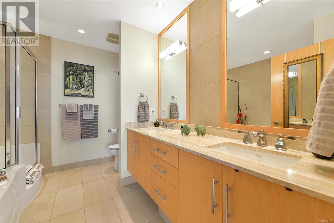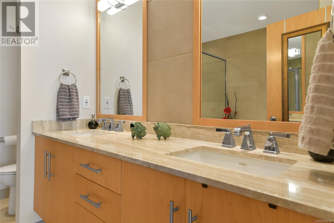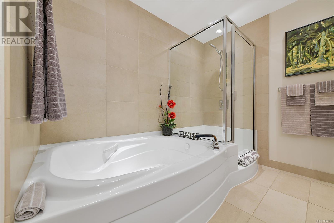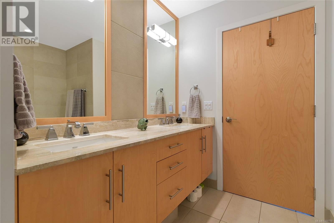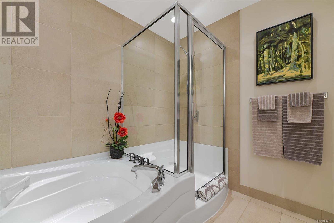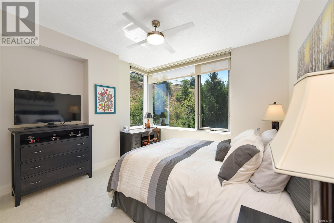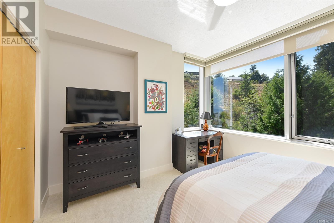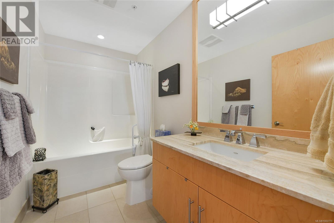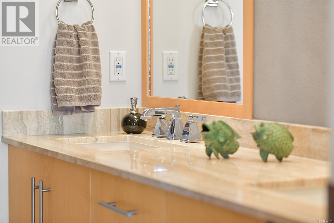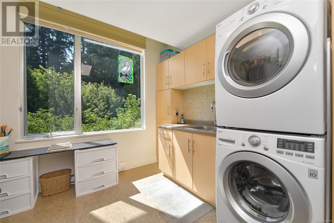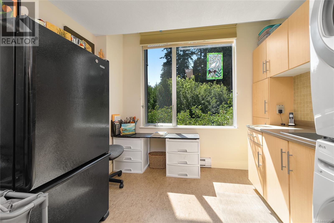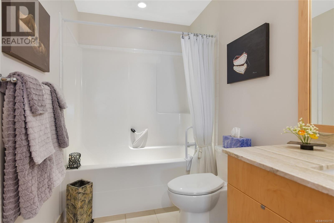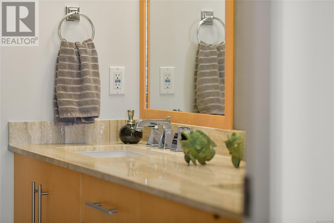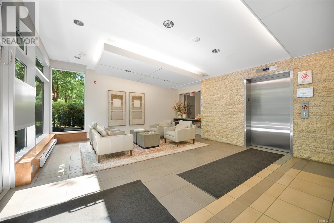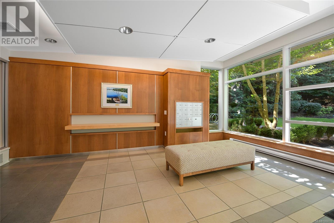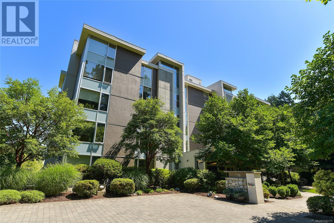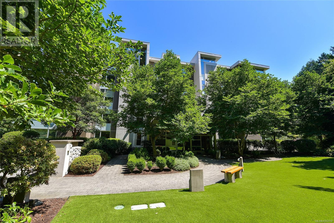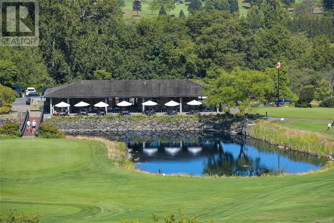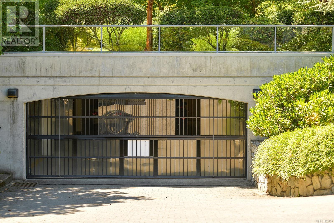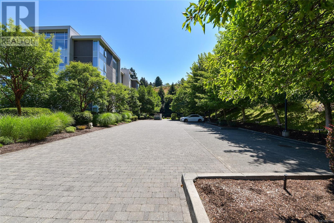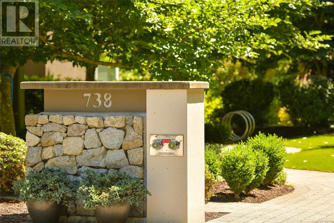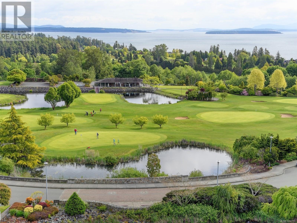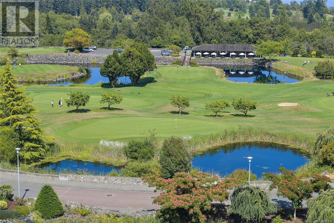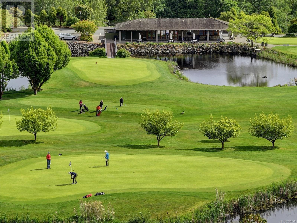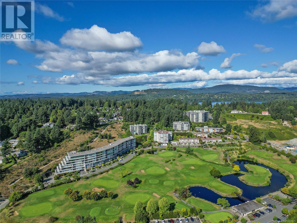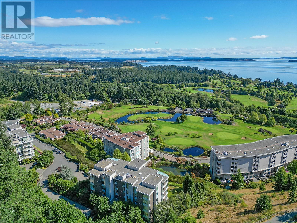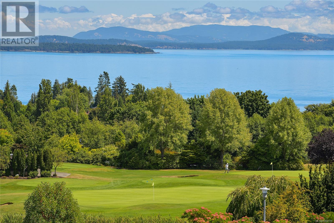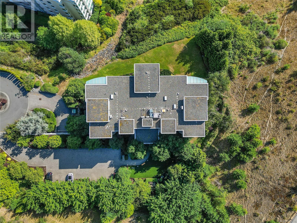503 738 Sayward Hill Terr Saanich, British Columbia V8Y 3K1
$1,785,000Maintenance,
$958 Monthly
Maintenance,
$958 MonthlyENJOY 6 MONTHS STRATA FEES PREPAID BY SELLER! Premiere SE corner unit at SAYWARD HILL with exquisite updates, offering 1,860sf of elegant living space in a sought-after quality concrete/steel construction by Jawl Dev in 2007. Enjoy breathtaking views of Cordova Bay golf course and the Salish Sea from the spacious balcony with gas/power/water to enjoy alfresco living. This meticulously maintained home features custom-made built-ins, a newly updated kitchen with modern appliances, and a 11' quartz island perfect for entertaining. The primary retreat boasts a spa-styled ensuite, soaker tub, separate shower, and a built-in King bed wall unit for extra storage or a home office. With a separate guest bedroom and bath, along with additional hobby room or in-suite gym space, this luxurious residence provides both comfort and convenience. Includes 2 parking spaces, EV Charger and separate, private storage locker. Very well-maintained building, exceptional community of neighbours and in one of the most prime locations in all of Sayward Hill. You can have it all! (id:57557)
Property Details
| MLS® Number | 1002779 |
| Property Type | Single Family |
| Neigbourhood | Cordova Bay |
| Community Name | Sayward Hill Terrace |
| Community Features | Pets Allowed With Restrictions, Family Oriented |
| Features | Central Location, Hillside, Park Setting, Private Setting, Corner Site, Other |
| Parking Space Total | 2 |
| Plan | Vis6214 |
| View Type | Mountain View, Ocean View, Valley View |
Building
| Bathroom Total | 2 |
| Bedrooms Total | 2 |
| Architectural Style | Westcoast |
| Constructed Date | 2007 |
| Cooling Type | None |
| Fire Protection | Fire Alarm System, Sprinkler System-fire |
| Fireplace Present | Yes |
| Fireplace Total | 1 |
| Heating Fuel | Electric, Natural Gas, Other |
| Size Interior | 1,860 Ft2 |
| Total Finished Area | 1860 Sqft |
| Type | Apartment |
Land
| Access Type | Road Access |
| Acreage | No |
| Size Irregular | 2003 |
| Size Total | 2003 Sqft |
| Size Total Text | 2003 Sqft |
| Zoning Type | Multi-family |
Rooms
| Level | Type | Length | Width | Dimensions |
|---|---|---|---|---|
| Main Level | Laundry Room | 11' x 11' | ||
| Main Level | Ensuite | 5-Piece | ||
| Main Level | Media | 14' x 12' | ||
| Main Level | Bedroom | 12' x 12' | ||
| Main Level | Bathroom | 4-Piece | ||
| Main Level | Primary Bedroom | 13' x 20' | ||
| Main Level | Kitchen | 11' x 15' | ||
| Main Level | Dining Room | 12' x 10' | ||
| Main Level | Living Room | 21' x 13' | ||
| Main Level | Entrance | 19' x 6' |
https://www.realtor.ca/real-estate/28442691/503-738-sayward-hill-terr-saanich-cordova-bay

